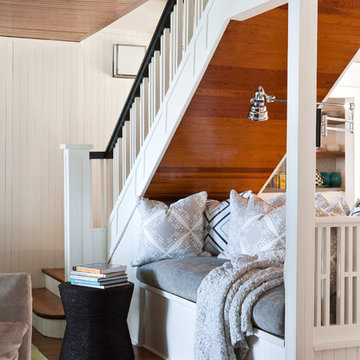55.597 ideas para salas de estar con paredes blancas y paredes multicolor
Filtrar por
Presupuesto
Ordenar por:Popular hoy
141 - 160 de 55.597 fotos
Artículo 1 de 3
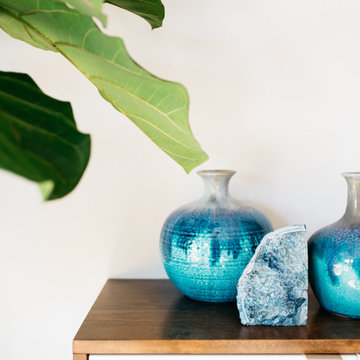
Halli Aldous
Diseño de sala de estar tradicional renovada de tamaño medio con paredes blancas, suelo de madera clara y televisor colgado en la pared
Diseño de sala de estar tradicional renovada de tamaño medio con paredes blancas, suelo de madera clara y televisor colgado en la pared
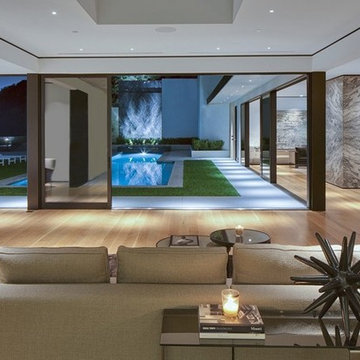
Foto de sala de estar abierta contemporánea de tamaño medio con paredes blancas, suelo de madera clara, chimenea lineal y marco de chimenea de piedra
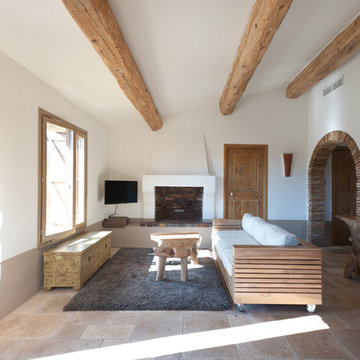
poutres apparentes
arches en pierre
table de salon en bois
Diseño de sala de estar mediterránea con paredes blancas, todas las chimeneas y televisor colgado en la pared
Diseño de sala de estar mediterránea con paredes blancas, todas las chimeneas y televisor colgado en la pared
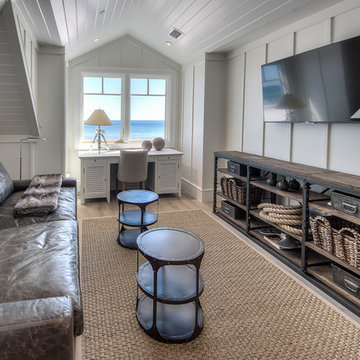
home office overlooking Gulf of Mexico with RH leather sofa and shelving unit
Imagen de sala de estar cerrada costera con paredes blancas, suelo de madera clara, televisor colgado en la pared y alfombra
Imagen de sala de estar cerrada costera con paredes blancas, suelo de madera clara, televisor colgado en la pared y alfombra
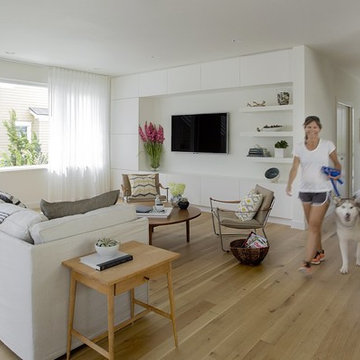
AWARD WINNING | International Green Good Design Award
OVERVIEW | This home was designed as a primary residence for a family of five in a coastal a New Jersey town. On a tight infill lot within a traditional neighborhood, the home maximizes opportunities for light and space, consumes very little energy, incorporates multiple resiliency strategies, and offers a clean, green, modern interior.
ARCHITECTURE & MECHANICAL DESIGN | ZeroEnergy Design
CONSTRUCTION | C. Alexander Building
PHOTOS | Eric Roth Photography

The gathering room in this space is an open concept leading into both the kitchen and dining room. This large area provides the perfect setting to lounge on custom upholstered pieces and custom designed bar feature. The entry way features a one of a kind door and hand painted art pieces.
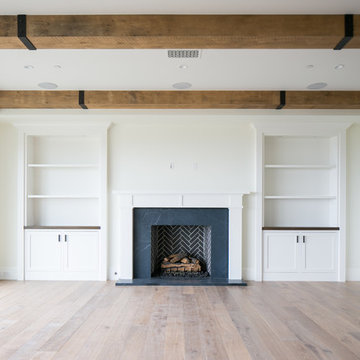
Diseño de sala de estar cerrada actual de tamaño medio sin televisor con paredes blancas, suelo de madera clara, todas las chimeneas, marco de chimenea de piedra y suelo marrón
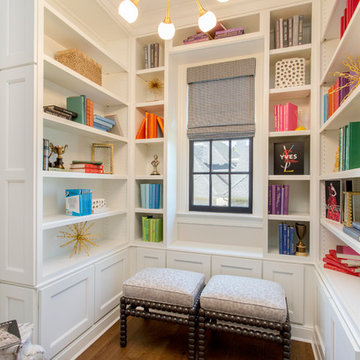
Modelo de sala de estar con biblioteca clásica renovada pequeña con paredes blancas y suelo de madera en tonos medios
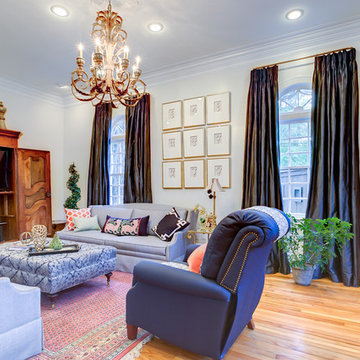
Beautiful couple with a precious child and a gorgeous Old Metairie home.
Professional photos capture the reveal!
This is a lovely traditional home with 18' ceilings!
Family room has been reDESIGNED in a traditional style with chinoiserie inspirations. Bold colors including navy, coral and apple green set the stage!
Notice the Antique Armoire, Secretary, and Chandelier. Curating a large set of original intaglios to be used was thrilling as I had to source in Europe for a perfect grouping of intaglios that were numerous and were also of museum quality! They are featured in the 9 Gold Framed Shadow Boxes above one sofa. These Original European Antique Intaglios provide a classic and luxury feel for that wall.
Other details include the Oversized Ornate, Gold Antique Mirror,
A Custom Handmade Ottoman on Plantation Casters, Gorgeous Slate Blue Custom Silk Draperies, Custom Iron Return Rods along with plenty of Antique Art throughout !
All smiles in this home !
Award Winning Luxury Interior Design Specializing in Creating UNIQUE Homes and Spaces for Clients in Old Metairie, Lakeview, Uptown and all of New Orleans.
We are one of the only interior design firms specializing in marrying the old historic elements with new transitional pieces. Blending your antiques with new pieces will give you a UNIQUE home that will make a lasting statement.
Whether you are building a new home or renovating your current home, your family room is a central room in your home so you want it to be comfortable, functional and beautiful. We will create a UNIQUE family room by cleverly and skillfully combining different shades and textures of color to create a soothing and relaxing family room retreat.
Award Winning Luxury Interior Design Specializing in Creating UNIQUE Homes and Spaces for Clients in Old Metairie, Lakeview, Uptown and all of New Orleans.
We are one of the only interior design firms specializing in marrying the old historic elements with new transitional pieces. Blending your antiques with new pieces will give you a UNIQUE home that will make a lasting statement.
Whether you are building a new home or renovating your current home, your family room is a central room in your home so you want it to be comfortable, functional and beautiful. We will create a UNIQUE family room by cleverly and skillfully combining different shades and textures of color to create a soothing and relaxing family room retreat.
These custom designed family rooms all boast the use of antiques and vintage pieces along with new elements to add interest making your family room UNIQUE!
Making your room a 'statement' room that you friends will swoon over is accomplished first by the careful design sourcing and selection of the large pieces but the interior design details in the drapery, decor, pillows, art and greenery all combine to make you smile !
KHB Interiors New Orleans
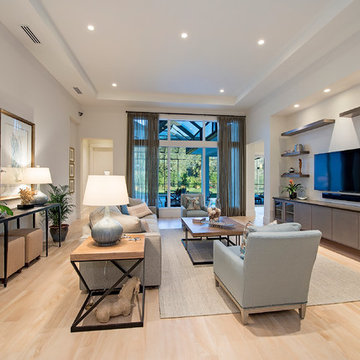
drapes, floating shelves, recessed lights, mounted tv, sound bar, rustic coffee table, square coffee table, upholstered couch, upholstered, gray couch, chairs, credenza, trey ceiling, light wood floors, open concept, glass doors, transom window, natural fiber area rug, white walls, gray cabinet, blue accent chairs, floating cabinet
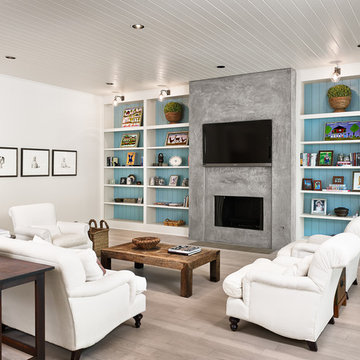
Casey Dunn Photography
Modelo de sala de estar tradicional renovada grande con suelo de madera clara, paredes blancas, todas las chimeneas, marco de chimenea de hormigón y televisor colgado en la pared
Modelo de sala de estar tradicional renovada grande con suelo de madera clara, paredes blancas, todas las chimeneas, marco de chimenea de hormigón y televisor colgado en la pared
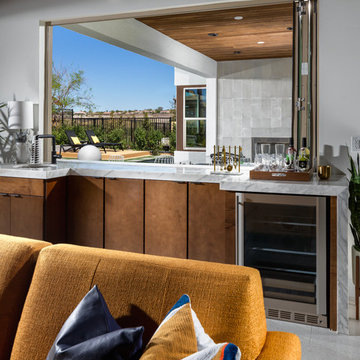
This Midcentury modern home was designed for Pardee Homes Las Vegas. It features an open floor plan that opens up to amazing outdoor spaces.
Ejemplo de sala de juegos en casa abierta vintage de tamaño medio con paredes blancas y pared multimedia
Ejemplo de sala de juegos en casa abierta vintage de tamaño medio con paredes blancas y pared multimedia
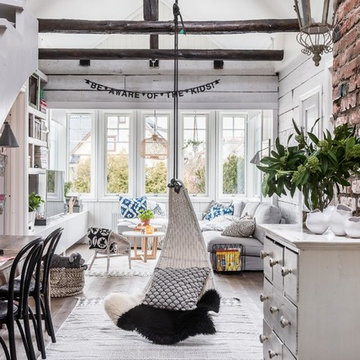
Fotograf; Christian Johansson
Foto de sala de estar abierta nórdica grande sin chimenea con paredes blancas, televisor independiente y suelo de madera clara
Foto de sala de estar abierta nórdica grande sin chimenea con paredes blancas, televisor independiente y suelo de madera clara

Foto de sala de estar abierta minimalista de tamaño medio sin chimenea con paredes multicolor, suelo de madera oscura, pared multimedia y suelo marrón
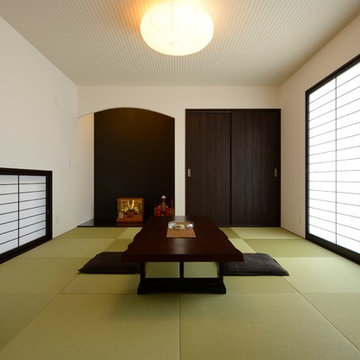
モダンさと落ち着きを兼ね備えた和室は、来客のもてなしにふさわしい空間です。
Ejemplo de sala de estar cerrada de tamaño medio sin chimenea y televisor con paredes blancas y tatami
Ejemplo de sala de estar cerrada de tamaño medio sin chimenea y televisor con paredes blancas y tatami

The new family room addition was designed adjacent to the public park that backs up to the house.
Photo by Erik Kvalsvik
Diseño de sala de estar cerrada tradicional renovada grande con paredes blancas, suelo de madera oscura, todas las chimeneas, marco de chimenea de piedra y televisor retractable
Diseño de sala de estar cerrada tradicional renovada grande con paredes blancas, suelo de madera oscura, todas las chimeneas, marco de chimenea de piedra y televisor retractable

Foto de sala de estar abierta tradicional de tamaño medio con paredes blancas, suelo de madera oscura, chimenea de doble cara, marco de chimenea de piedra, suelo marrón y alfombra
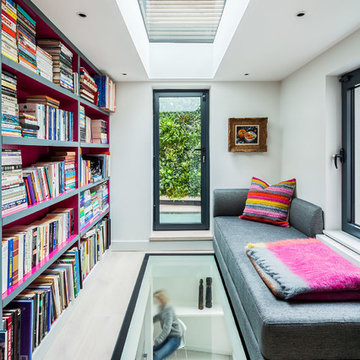
This tall, thin Pimlico townhouse was split across five stories with a dingy neglected courtyard garden to the rear. Our clients hired us to design a whole-house renovation and kitchen extension.
Neighbouring houses had been denied planning permission for similar works, so we had our work cut out to ensure that our kitchen extension design would get planning consent. To start with, we conducted an extensive daylight analysis to prove that the new addition to the property would have no adverse effect on neighbours. We also drew up a 3D computer model to demonstrate that the frameless glass extension wouldn’t overpower the original building.
To increase the sense of unity throughout the house, a key feature of our design was to incorporate integral rooflights across three of the stories, so that from the second floor terrace it was possible to look all the way down into the kitchen through aligning rooflights. This also ensured that the basement kitchen wouldn’t feel cramped or closed in by introducing more natural light.
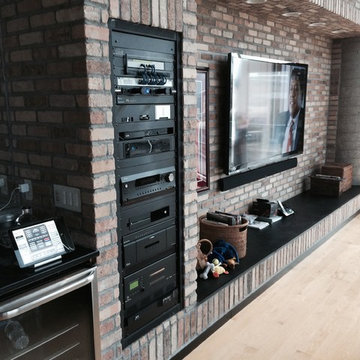
This project includes a wall mounted television with color rotating back lighting, home theater system, recessed in-ceiling speakers, and recessed server rack. Home automation systems can be controlled from your tablet or mobile device.
55.597 ideas para salas de estar con paredes blancas y paredes multicolor
8
