1.116 ideas para salas de estar con paredes blancas y chimenea de doble cara
Filtrar por
Presupuesto
Ordenar por:Popular hoy
81 - 100 de 1116 fotos
Artículo 1 de 3
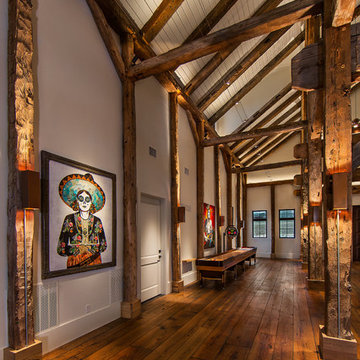
The lighting design in this rustic barn with a modern design was the designed and built by lighting designer Mike Moss. This was not only a dream to shoot because of my love for rustic architecture but also because the lighting design was so well done it was a ease to capture. Photography by Vernon Wentz of Ad Imagery

The Entire Main Level, Stairwell and Upper Level Hall are wrapped in Shiplap, Painted in Benjamin Moore White Dove. The Flooring, Beams, Mantel and Fireplace TV Doors are all reclaimed barnwood. The inset floor in the dining room is brick veneer. The Fireplace is brick on all sides. The lighting is by Visual Comfort. Bar Cabinetry is painted in Benjamin Moore Van Duesen Blue with knobs from Anthropologie. Photo by Spacecrafting

With adjacent neighbors within a fairly dense section of Paradise Valley, Arizona, C.P. Drewett sought to provide a tranquil retreat for a new-to-the-Valley surgeon and his family who were seeking the modernism they loved though had never lived in. With a goal of consuming all possible site lines and views while maintaining autonomy, a portion of the house — including the entry, office, and master bedroom wing — is subterranean. This subterranean nature of the home provides interior grandeur for guests but offers a welcoming and humble approach, fully satisfying the clients requests.
While the lot has an east-west orientation, the home was designed to capture mainly north and south light which is more desirable and soothing. The architecture’s interior loftiness is created with overlapping, undulating planes of plaster, glass, and steel. The woven nature of horizontal planes throughout the living spaces provides an uplifting sense, inviting a symphony of light to enter the space. The more voluminous public spaces are comprised of stone-clad massing elements which convert into a desert pavilion embracing the outdoor spaces. Every room opens to exterior spaces providing a dramatic embrace of home to natural environment.
Grand Award winner for Best Interior Design of a Custom Home
The material palette began with a rich, tonal, large-format Quartzite stone cladding. The stone’s tones gaveforth the rest of the material palette including a champagne-colored metal fascia, a tonal stucco system, and ceilings clad with hemlock, a tight-grained but softer wood that was tonally perfect with the rest of the materials. The interior case goods and wood-wrapped openings further contribute to the tonal harmony of architecture and materials.
Grand Award Winner for Best Indoor Outdoor Lifestyle for a Home This award-winning project was recognized at the 2020 Gold Nugget Awards with two Grand Awards, one for Best Indoor/Outdoor Lifestyle for a Home, and another for Best Interior Design of a One of a Kind or Custom Home.
At the 2020 Design Excellence Awards and Gala presented by ASID AZ North, Ownby Design received five awards for Tonal Harmony. The project was recognized for 1st place – Bathroom; 3rd place – Furniture; 1st place – Kitchen; 1st place – Outdoor Living; and 2nd place – Residence over 6,000 square ft. Congratulations to Claire Ownby, Kalysha Manzo, and the entire Ownby Design team.
Tonal Harmony was also featured on the cover of the July/August 2020 issue of Luxe Interiors + Design and received a 14-page editorial feature entitled “A Place in the Sun” within the magazine.
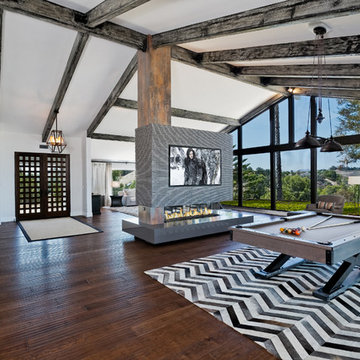
Foto de sala de estar abierta contemporánea extra grande con paredes blancas, suelo de madera oscura, chimenea de doble cara y televisor colgado en la pared
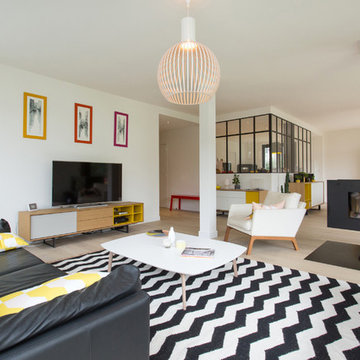
Agence 19 DEGRES
Maison
Photo © Caroline Ablain
Modelo de sala de estar abierta actual grande con paredes blancas, suelo de madera clara, chimenea de doble cara, televisor independiente y alfombra
Modelo de sala de estar abierta actual grande con paredes blancas, suelo de madera clara, chimenea de doble cara, televisor independiente y alfombra

Tricia Shay Photography
Imagen de sala de estar abierta campestre de tamaño medio con paredes blancas, suelo de madera oscura, chimenea de doble cara, marco de chimenea de piedra, televisor retractable y suelo marrón
Imagen de sala de estar abierta campestre de tamaño medio con paredes blancas, suelo de madera oscura, chimenea de doble cara, marco de chimenea de piedra, televisor retractable y suelo marrón
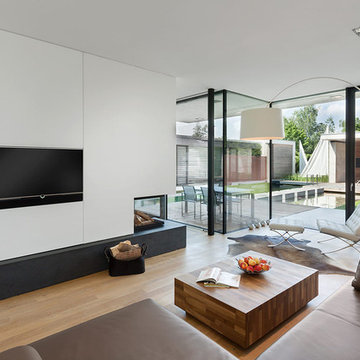
Ejemplo de sala de estar abierta contemporánea con paredes blancas, suelo de madera en tonos medios, chimenea de doble cara y pared multimedia
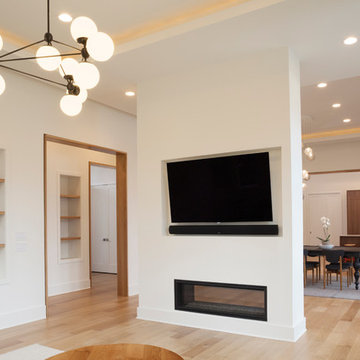
Catherine "Cie" Stroud Photography
Foto de sala de estar abierta actual grande con paredes blancas, suelo de madera clara, chimenea de doble cara, marco de chimenea de yeso, pared multimedia y suelo marrón
Foto de sala de estar abierta actual grande con paredes blancas, suelo de madera clara, chimenea de doble cara, marco de chimenea de yeso, pared multimedia y suelo marrón
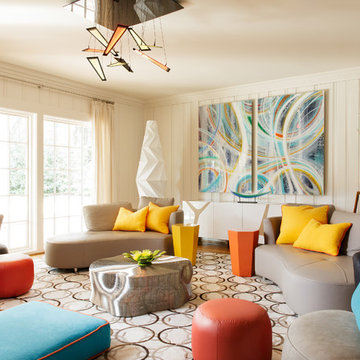
Photographer: Dan Piassick
Ejemplo de sala de juegos en casa cerrada clásica renovada de tamaño medio con paredes blancas, suelo de madera en tonos medios, televisor colgado en la pared, chimenea de doble cara, marco de chimenea de metal y suelo beige
Ejemplo de sala de juegos en casa cerrada clásica renovada de tamaño medio con paredes blancas, suelo de madera en tonos medios, televisor colgado en la pared, chimenea de doble cara, marco de chimenea de metal y suelo beige

Located in Old Seagrove, FL, this 1980's beach house was is steps away from the beach and a short walk from Seaside Square. Working with local general contractor, Corestruction, the existing 3 bedroom and 3 bath house was completely remodeled. Additionally, 3 more bedrooms and bathrooms were constructed over the existing garage and kitchen, staying within the original footprint. This modern coastal design focused on maximizing light and creating a comfortable and inviting home to accommodate large families vacationing at the beach. The large backyard was completely overhauled, adding a pool, limestone pavers and turf, to create a relaxing outdoor living space.

This tall wall for the fireplace had art niches that I wanted removed along with the boring white tile border around the fireplace. I wanted a clean and simple look. I replaced the white tile that surrounded the inside of the fireplace with black glass mosaic tile. This helped to give the fireplace opening a more solid look.
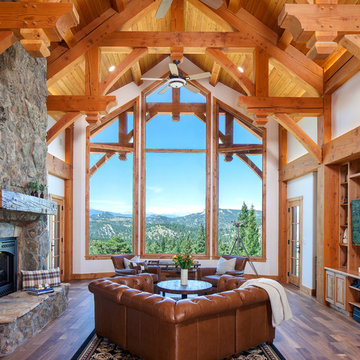
James Ray Spahn
Diseño de sala de estar rural con chimenea de doble cara, marco de chimenea de piedra, paredes blancas, pared multimedia, suelo de madera oscura y suelo marrón
Diseño de sala de estar rural con chimenea de doble cara, marco de chimenea de piedra, paredes blancas, pared multimedia, suelo de madera oscura y suelo marrón
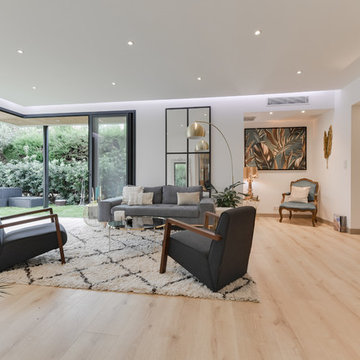
Modelo de sala de estar abierta actual grande sin televisor con paredes blancas, suelo laminado, chimenea de doble cara, marco de chimenea de yeso y suelo beige

Situated above the Vancouver skyline, overlooking the city below, this custom home is a top performer on top of it all. An open kitchen, dining, and great room with a 99 bottle capacity wine wall, this space is made for entertaining.
The three car garage houses the technical equipment including solar inverters and the Tesla Powerwall 2. A vehicle lift allows for easy maintenance and double parking storage. From BBQ season in the summer to the gorgeous sunsets of fall, the views are simply stunning both from and within the home. A cozy library and home office are well placed to allow for a more intimate atmosphere while still absorbing the beautiful city below.
Luxury custom homes are not always as high on the performance scale but this home boasts a modelled energy rating of 60 GJ/year compared with the 182 GJ/year standard, close to 70% better! With high-efficiency appliances and a well positioned solar array, this home may perform so well that it starts generating income through Net Metering.
Photo Credits: SilentSama Architectural Photography
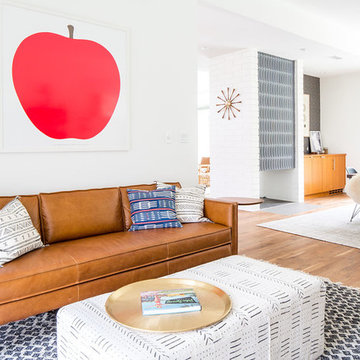
Marisa Vitale Photography
Modelo de sala de estar abierta retro con paredes blancas, suelo de madera en tonos medios, chimenea de doble cara, marco de chimenea de baldosas y/o azulejos y suelo marrón
Modelo de sala de estar abierta retro con paredes blancas, suelo de madera en tonos medios, chimenea de doble cara, marco de chimenea de baldosas y/o azulejos y suelo marrón

Modelo de sala de juegos en casa abierta minimalista de tamaño medio con paredes blancas, suelo de madera oscura, chimenea de doble cara, marco de chimenea de piedra y suelo marrón

Modern Rustic home inspired by Scandinavian design, architecture & heritage of the home owners.
This particular image shows a family room with plenty of natural light, two way wood burning, floor to ceiling fireplace, custom furniture and exposed beams.
Photo:Martin Tessler
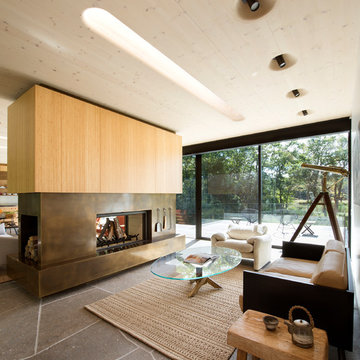
© Bates Masi + Architects
Imagen de sala de estar cerrada de tamaño medio sin televisor con paredes blancas, chimenea de doble cara y marco de chimenea de metal
Imagen de sala de estar cerrada de tamaño medio sin televisor con paredes blancas, chimenea de doble cara y marco de chimenea de metal
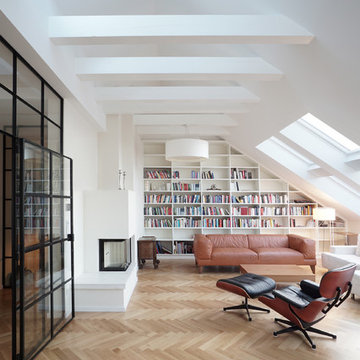
©wolff:architekten
Ejemplo de sala de estar con biblioteca cerrada contemporánea grande con paredes blancas, suelo de madera en tonos medios, chimenea de doble cara, marco de chimenea de yeso y suelo marrón
Ejemplo de sala de estar con biblioteca cerrada contemporánea grande con paredes blancas, suelo de madera en tonos medios, chimenea de doble cara, marco de chimenea de yeso y suelo marrón
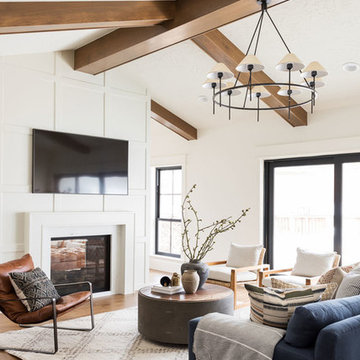
Foto de sala de estar abierta clásica renovada grande con paredes blancas, suelo de madera en tonos medios, chimenea de doble cara, televisor colgado en la pared y suelo marrón
1.116 ideas para salas de estar con paredes blancas y chimenea de doble cara
5