1.116 ideas para salas de estar con paredes blancas y chimenea de doble cara
Filtrar por
Presupuesto
Ordenar por:Popular hoy
61 - 80 de 1116 fotos
Artículo 1 de 3
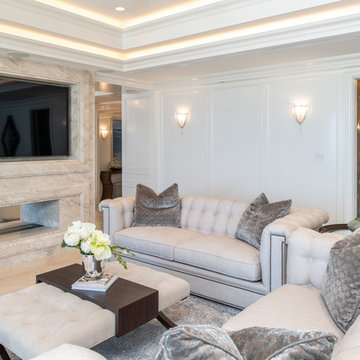
Julio Aguilar Photography
Diseño de sala de estar marinera con paredes blancas, chimenea de doble cara, marco de chimenea de piedra, pared multimedia y suelo beige
Diseño de sala de estar marinera con paredes blancas, chimenea de doble cara, marco de chimenea de piedra, pared multimedia y suelo beige
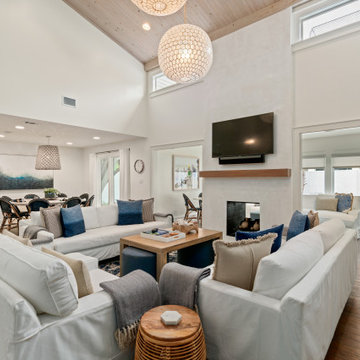
Located in Old Seagrove, FL, this 1980's beach house is steps away from the beach and a short walk from Seaside Square. Working with local general contractor, Corestruction, the existing 3 bedroom and 3 bath house was completely remodeled. Additionally, 3 more bedrooms and bathrooms were constructed over the existing garage and kitchen, staying within the original footprint.
The modern coastal design focused on maximizing light and creating a comfortable and inviting home to accommodate large families vacationing at the beach. The large backyard was completely overhauled, adding a pool, limestone pavers and turf, to create a relaxing outdoor living space.
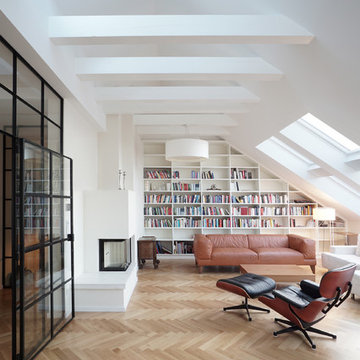
©wolff:architekten
Ejemplo de sala de estar con biblioteca cerrada contemporánea grande con paredes blancas, suelo de madera en tonos medios, chimenea de doble cara, marco de chimenea de yeso y suelo marrón
Ejemplo de sala de estar con biblioteca cerrada contemporánea grande con paredes blancas, suelo de madera en tonos medios, chimenea de doble cara, marco de chimenea de yeso y suelo marrón
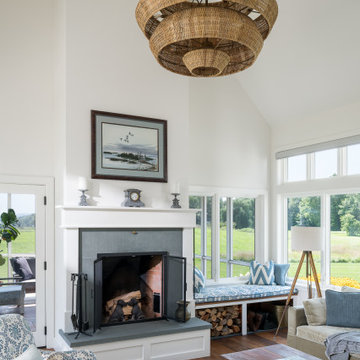
Imagen de sala de estar con biblioteca abierta de estilo de casa de campo de tamaño medio con paredes blancas, suelo de madera en tonos medios, chimenea de doble cara y marco de chimenea de piedra
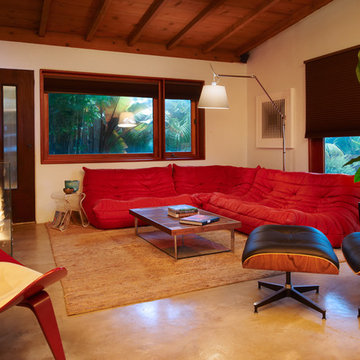
Foto de sala de estar con biblioteca cerrada contemporánea de tamaño medio con paredes blancas, chimenea de doble cara, marco de chimenea de piedra y televisor colgado en la pared
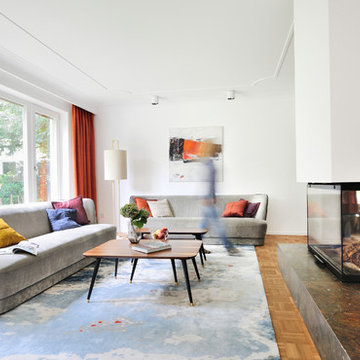
Der neu geplante Kamin hebt sich mit einermassiven Steinplatte hervor und bildet einen Kontrast zu den zierlichen Tischen. Trockenbaunischen bieten Platz für Holz und Dekoration.
Fotografie Jens Bruchhaus
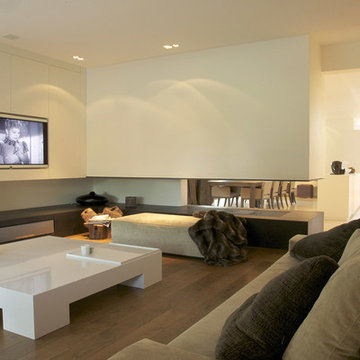
Laurent Scavone
Imagen de sala de estar abierta tradicional de tamaño medio con paredes blancas, suelo de madera en tonos medios, chimenea de doble cara y pared multimedia
Imagen de sala de estar abierta tradicional de tamaño medio con paredes blancas, suelo de madera en tonos medios, chimenea de doble cara y pared multimedia
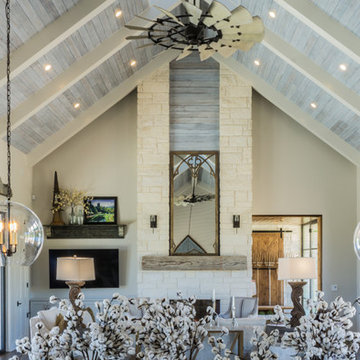
The Vineyard Farmhouse in the Peninsula at Rough Hollow. This 2017 Greater Austin Parade Home was designed and built by Jenkins Custom Homes. Cedar Siding and the Pine for the soffits and ceilings was provided by TimberTown.
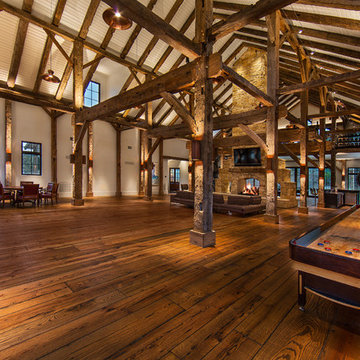
The lighting design in this rustic barn with a modern design was the designed and built by lighting designer Mike Moss. This was not only a dream to shoot because of my love for rustic architecture but also because the lighting design was so well done it was a ease to capture. Photography by Vernon Wentz of Ad Imagery

Foto de sala de estar con biblioteca abierta con paredes blancas, suelo de cemento, chimenea de doble cara, marco de chimenea de ladrillo, suelo gris, madera y madera

Builder: Pillar Homes www.pillarhomes.com
Landmark Photography
Ejemplo de sala de estar costera de tamaño medio con chimenea de doble cara, marco de chimenea de piedra, televisor colgado en la pared, paredes blancas, suelo de madera oscura y alfombra
Ejemplo de sala de estar costera de tamaño medio con chimenea de doble cara, marco de chimenea de piedra, televisor colgado en la pared, paredes blancas, suelo de madera oscura y alfombra

Family Room addition on modern house of cube spaces. Open walls of glass on either end open to 5 acres of woods.
Foto de sala de estar cerrada y abovedada vintage grande con paredes blancas, suelo de madera clara, chimenea de doble cara, marco de chimenea de yeso, televisor retractable y suelo marrón
Foto de sala de estar cerrada y abovedada vintage grande con paredes blancas, suelo de madera clara, chimenea de doble cara, marco de chimenea de yeso, televisor retractable y suelo marrón

With adjacent neighbors within a fairly dense section of Paradise Valley, Arizona, C.P. Drewett sought to provide a tranquil retreat for a new-to-the-Valley surgeon and his family who were seeking the modernism they loved though had never lived in. With a goal of consuming all possible site lines and views while maintaining autonomy, a portion of the house — including the entry, office, and master bedroom wing — is subterranean. This subterranean nature of the home provides interior grandeur for guests but offers a welcoming and humble approach, fully satisfying the clients requests.
While the lot has an east-west orientation, the home was designed to capture mainly north and south light which is more desirable and soothing. The architecture’s interior loftiness is created with overlapping, undulating planes of plaster, glass, and steel. The woven nature of horizontal planes throughout the living spaces provides an uplifting sense, inviting a symphony of light to enter the space. The more voluminous public spaces are comprised of stone-clad massing elements which convert into a desert pavilion embracing the outdoor spaces. Every room opens to exterior spaces providing a dramatic embrace of home to natural environment.
Grand Award winner for Best Interior Design of a Custom Home
The material palette began with a rich, tonal, large-format Quartzite stone cladding. The stone’s tones gaveforth the rest of the material palette including a champagne-colored metal fascia, a tonal stucco system, and ceilings clad with hemlock, a tight-grained but softer wood that was tonally perfect with the rest of the materials. The interior case goods and wood-wrapped openings further contribute to the tonal harmony of architecture and materials.
Grand Award Winner for Best Indoor Outdoor Lifestyle for a Home This award-winning project was recognized at the 2020 Gold Nugget Awards with two Grand Awards, one for Best Indoor/Outdoor Lifestyle for a Home, and another for Best Interior Design of a One of a Kind or Custom Home.
At the 2020 Design Excellence Awards and Gala presented by ASID AZ North, Ownby Design received five awards for Tonal Harmony. The project was recognized for 1st place – Bathroom; 3rd place – Furniture; 1st place – Kitchen; 1st place – Outdoor Living; and 2nd place – Residence over 6,000 square ft. Congratulations to Claire Ownby, Kalysha Manzo, and the entire Ownby Design team.
Tonal Harmony was also featured on the cover of the July/August 2020 issue of Luxe Interiors + Design and received a 14-page editorial feature entitled “A Place in the Sun” within the magazine.
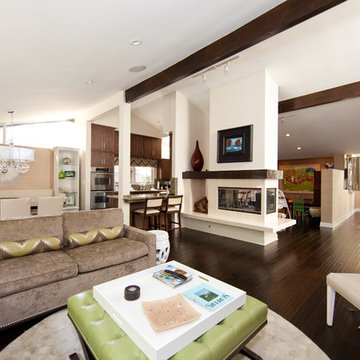
Imagen de sala de estar abierta contemporánea con paredes blancas, suelo de madera oscura y chimenea de doble cara

Modern Rustic home inspired by Scandinavian design, architecture & heritage of the home owners.
This particular image shows a family room with plenty of natural light, two way wood burning, floor to ceiling fireplace, custom furniture and exposed beams.
Photo:Martin Tessler
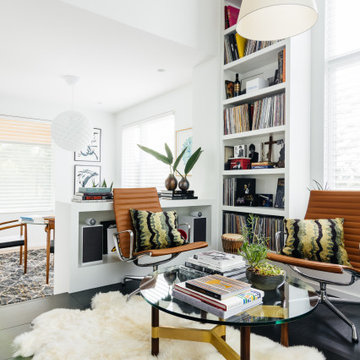
Foto de sala de estar con biblioteca abierta retro grande sin televisor con paredes blancas, suelo de baldosas de porcelana, chimenea de doble cara, marco de chimenea de metal y suelo negro
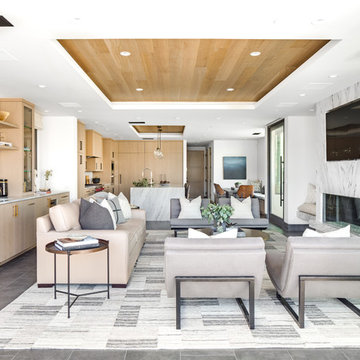
Modelo de sala de estar con barra de bar abierta actual con paredes blancas, chimenea de doble cara, marco de chimenea de piedra, televisor colgado en la pared y suelo gris
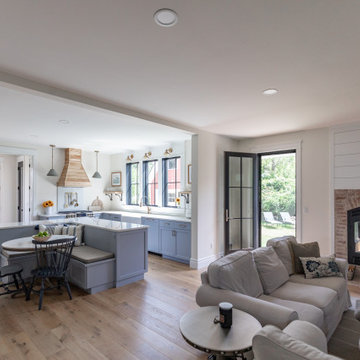
Modelo de sala de estar abierta de estilo de casa de campo de tamaño medio con paredes blancas, suelo de madera clara, chimenea de doble cara, marco de chimenea de ladrillo, suelo beige y machihembrado

Tricia Shay Photography
Imagen de sala de estar abierta campestre de tamaño medio con paredes blancas, suelo de madera oscura, chimenea de doble cara, marco de chimenea de piedra, televisor retractable y suelo marrón
Imagen de sala de estar abierta campestre de tamaño medio con paredes blancas, suelo de madera oscura, chimenea de doble cara, marco de chimenea de piedra, televisor retractable y suelo marrón
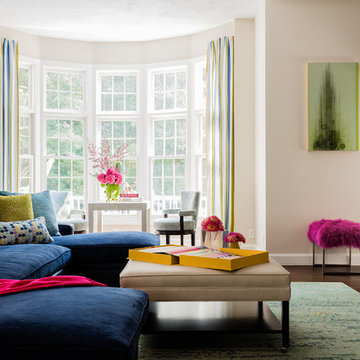
Photography by: Michael J. Lee
Modelo de sala de estar cerrada actual grande con paredes blancas, chimenea de doble cara, marco de chimenea de madera, suelo de madera oscura, televisor colgado en la pared y suelo marrón
Modelo de sala de estar cerrada actual grande con paredes blancas, chimenea de doble cara, marco de chimenea de madera, suelo de madera oscura, televisor colgado en la pared y suelo marrón
1.116 ideas para salas de estar con paredes blancas y chimenea de doble cara
4