20.990 ideas para salas de estar con paredes beige y todas las repisas de chimenea
Filtrar por
Presupuesto
Ordenar por:Popular hoy
1 - 20 de 20.990 fotos
Artículo 1 de 3

Imagen de sala de estar cerrada clásica con paredes beige, suelo de madera oscura, todas las chimeneas, marco de chimenea de piedra y televisor colgado en la pared

Imagen de sala de estar cerrada campestre grande con paredes beige, suelo de madera clara, todas las chimeneas, marco de chimenea de piedra, pared multimedia y suelo marrón

Martin King
Diseño de sala de estar abierta clásica grande con paredes beige, suelo de madera en tonos medios, todas las chimeneas, marco de chimenea de piedra, televisor colgado en la pared y suelo marrón
Diseño de sala de estar abierta clásica grande con paredes beige, suelo de madera en tonos medios, todas las chimeneas, marco de chimenea de piedra, televisor colgado en la pared y suelo marrón

Foto de sala de estar con barra de bar abierta de estilo americano con paredes beige, todas las chimeneas, marco de chimenea de piedra, televisor colgado en la pared, suelo marrón, suelo de madera en tonos medios y alfombra
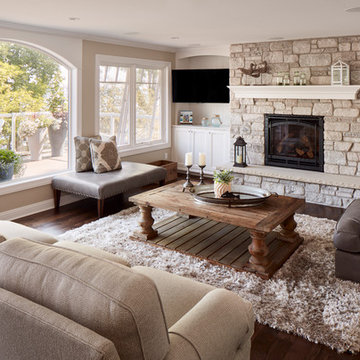
Photo Credit - David Bader
Modelo de sala de estar costera con paredes beige, suelo de madera oscura, todas las chimeneas, marco de chimenea de piedra, televisor colgado en la pared y alfombra
Modelo de sala de estar costera con paredes beige, suelo de madera oscura, todas las chimeneas, marco de chimenea de piedra, televisor colgado en la pared y alfombra

Eldorado Stone - Mesquite Cliffstone
Ejemplo de sala de estar cerrada tradicional de tamaño medio sin televisor con paredes beige, suelo de cemento, todas las chimeneas y marco de chimenea de piedra
Ejemplo de sala de estar cerrada tradicional de tamaño medio sin televisor con paredes beige, suelo de cemento, todas las chimeneas y marco de chimenea de piedra

Foyer view from styled family room complete with medium wood custom built-ins, fabric chairs, rug, double entry doors and chandelier with exposed beams in Charlotte, NC.

This addition came about from the client's desire to renovate and enlarge their kitchen. The open floor plan allows seamless movement between the kitchen and the back patio, and is a straight shot through to the mudroom and to the driveway.

QPH Photo
Imagen de sala de estar clásica con paredes beige, suelo de madera en tonos medios, chimenea lineal, marco de chimenea de madera, televisor colgado en la pared y suelo marrón
Imagen de sala de estar clásica con paredes beige, suelo de madera en tonos medios, chimenea lineal, marco de chimenea de madera, televisor colgado en la pared y suelo marrón

These clients retained MMI to assist with a full renovation of the 1st floor following the Harvey Flood. With 4 feet of water in their home, we worked tirelessly to put the home back in working order. While Harvey served our city lemons, we took the opportunity to make lemonade. The kitchen was expanded to accommodate seating at the island and a butler's pantry. A lovely free-standing tub replaced the former Jacuzzi drop-in and the shower was enlarged to take advantage of the expansive master bathroom. Finally, the fireplace was extended to the two-story ceiling to accommodate the TV over the mantel. While we were able to salvage much of the existing slate flooring, the overall color scheme was updated to reflect current trends and a desire for a fresh look and feel. As with our other Harvey projects, our proudest moments were seeing the family move back in to their beautifully renovated home.

Ric Stovall
Foto de sala de estar con barra de bar abierta rural grande con paredes beige, suelo de madera en tonos medios, marco de chimenea de metal, televisor colgado en la pared, suelo marrón y chimenea lineal
Foto de sala de estar con barra de bar abierta rural grande con paredes beige, suelo de madera en tonos medios, marco de chimenea de metal, televisor colgado en la pared, suelo marrón y chimenea lineal
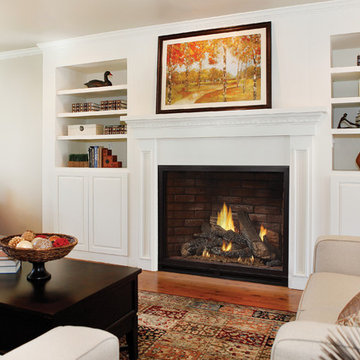
Foto de sala de estar abierta clásica renovada de tamaño medio sin televisor con paredes beige, suelo de madera en tonos medios, todas las chimeneas, marco de chimenea de yeso y suelo marrón
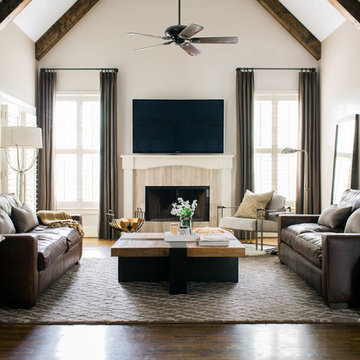
Rustic White Photography
Ejemplo de sala de estar clásica renovada con paredes beige, suelo de madera oscura, todas las chimeneas, marco de chimenea de baldosas y/o azulejos y televisor colgado en la pared
Ejemplo de sala de estar clásica renovada con paredes beige, suelo de madera oscura, todas las chimeneas, marco de chimenea de baldosas y/o azulejos y televisor colgado en la pared

This room features a linear bare bulb chandelier and the original hardwood floor which is over 80 years old and not replicable today. The chair is the Charles Eames' 50 year old lounge chair and ottoman. Hi, The fireplace is travertine marble. The travertine is Birched Honed by Realstone from their Collection Series. This is made of many tile pieces from 16"x16 .The fireplace mantle is cut from Silk Georgette stone, a type of grey marble.
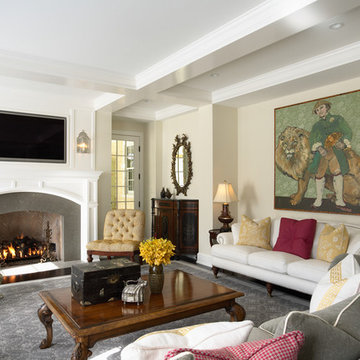
Modelo de sala de estar cerrada clásica de tamaño medio con paredes beige, todas las chimeneas, televisor colgado en la pared, marco de chimenea de piedra y alfombra

Imagen de sala de estar clásica sin televisor con paredes beige, suelo de madera en tonos medios, todas las chimeneas, marco de chimenea de piedra y alfombra
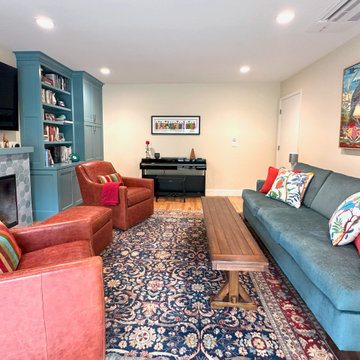
Collected Interiors worked with the clients to bring an ocean-inspired color palette and fun textures to their primary bath. With visits to the plumbing showroom and tile warehouse, we were able to select more modern finishes, while keeping a fun feel in the mosaic backsplash.
The family room needed a bright, and clean refresh with more modern looking cabinets, cleaner lines and still plenty of storage. Since our clients are focused on utilizing electric energy, they replaced all of their gas fireplaces and appliances with electric, and this fireplace was included. By choosing a colorful mosaic tile and paint, this room is anything but boring and stuffy. Commissioning a one-of-a-kind piece of art from their trip to Australia, we used it as a foundation to guide the rest of their design. The result was a bright and vibrant space, featuring furniture and accessories that perfectly complemented the artwork.
As their children grew up and moved out to apartments of their own, our clients found themselves with two empty bedrooms and no furniture. With our Space Lift service, we were able to pull together two new bedroom looks that’s perfect for guests, but still comfortable when their adult children came to visit. We utilized the help of a color analysis expert to narrow down the wall paint by gathering inspiration from previously owned art. From there, we refined the color palettes and carried them into the furnishings and bedding.

Cozy bright greatroom with coffered ceiling detail. Beautiful south facing light comes through Pella Reserve Windows (screens roll out of bottom of window sash). This room is bright and cheery and very inviting. We even hid a remote shade in the beam closest to the windows for privacy at night and shade if too bright.

Ejemplo de sala de estar abierta grande con paredes beige, suelo de madera en tonos medios, todas las chimeneas, marco de chimenea de piedra, pared multimedia, suelo marrón y vigas vistas

Dans ce salon présenté ici avant emménagement, une bibliothèque destinée au rangement d'une collection disques vinyle comprenant deux secrétaires avec branchements et éclairage intégrés a été réalisée sur mesure. Le décor papier peint vient de la maison Ananbô. L'entrée, la cuisine salle à manger et le salon communiquent via des baies encadrées sur mesures, du même bois que la bibliothèque: le Noyer d'Amérique. Ce décor s'est voulu frais, exotique et zen.
20.990 ideas para salas de estar con paredes beige y todas las repisas de chimenea
1