945 ideas para salas de estar con paredes beige y televisor retractable
Filtrar por
Presupuesto
Ordenar por:Popular hoy
1 - 20 de 945 fotos
Artículo 1 de 3

photography Birte Reimer,
art Norman Kulkin,
Modelo de sala de estar con biblioteca abierta contemporánea grande con paredes beige, suelo de madera en tonos medios, chimenea lineal, marco de chimenea de piedra y televisor retractable
Modelo de sala de estar con biblioteca abierta contemporánea grande con paredes beige, suelo de madera en tonos medios, chimenea lineal, marco de chimenea de piedra y televisor retractable

This real working cattle ranch has a real stone masonry fireplace, with custom handmade wrought iron doors. The TV is covered by a painting, which rolls up inside the frame when the games are on. All the A.V equipment is in the hand scraped custom stained and glazed walnut cabinetry. Rustic Pine walls are glazed for an aged look, and the chandelier is handmade, custom wrought iron. All the comfortable furniture is new custom designed to look old. Mantel is a log milled from the ranch.
This rustic working walnut ranch in the mountains features natural wood beams, real stone fireplaces with wrought iron screen doors, antiques made into furniture pieces, and a tree trunk bed. All wrought iron lighting, hand scraped wood cabinets, exposed trusses and wood ceilings give this ranch house a warm, comfortable feel. The powder room shows a wrap around mosaic wainscot of local wildflowers in marble mosaics, the master bath has natural reed and heron tile, reflecting the outdoors right out the windows of this beautiful craftman type home. The kitchen is designed around a custom hand hammered copper hood, and the family room's large TV is hidden behind a roll up painting. Since this is a working farm, their is a fruit room, a small kitchen especially for cleaning the fruit, with an extra thick piece of eucalyptus for the counter top.
Project Location: Santa Barbara, California. Project designed by Maraya Interior Design. From their beautiful resort town of Ojai, they serve clients in Montecito, Hope Ranch, Malibu, Westlake and Calabasas, across the tri-county areas of Santa Barbara, Ventura and Los Angeles, south to Hidden Hills- north through Solvang and more.
Project Location: Santa Barbara, California. Project designed by Maraya Interior Design. From their beautiful resort town of Ojai, they serve clients in Montecito, Hope Ranch, Malibu, Westlake and Calabasas, across the tri-county areas of Santa Barbara, Ventura and Los Angeles, south to Hidden Hills- north through Solvang and more.
Vance Simms, contractor,
Peter Malinowski, photographer
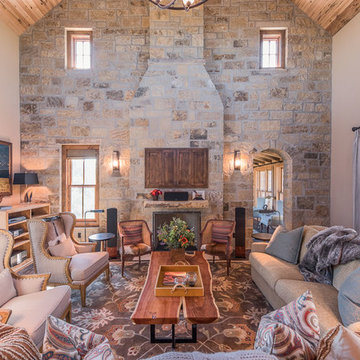
Diseño de sala de estar rústica con paredes beige, todas las chimeneas, marco de chimenea de piedra y televisor retractable
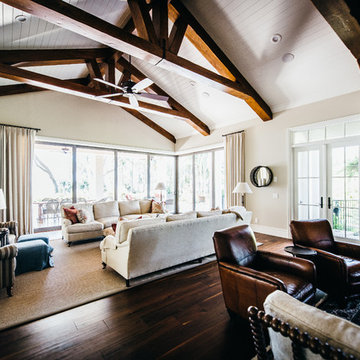
Rebecca Read Photography
Diseño de sala de estar abierta clásica renovada grande con paredes beige, suelo de madera oscura y televisor retractable
Diseño de sala de estar abierta clásica renovada grande con paredes beige, suelo de madera oscura y televisor retractable
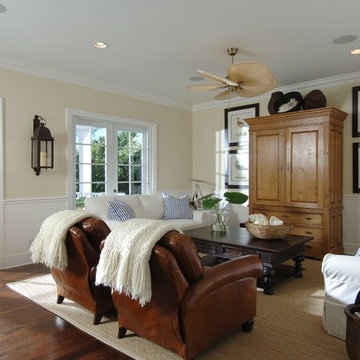
Imagen de sala de estar abierta marinera de tamaño medio con paredes beige, suelo de madera oscura y televisor retractable
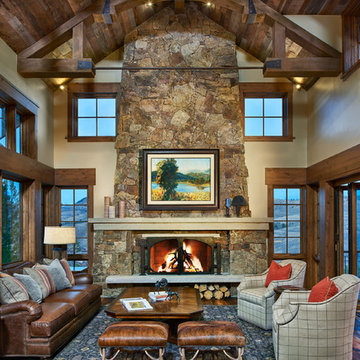
Ron Ruscio
Diseño de sala de estar abierta rural con paredes beige, suelo de madera oscura, todas las chimeneas, marco de chimenea de piedra y televisor retractable
Diseño de sala de estar abierta rural con paredes beige, suelo de madera oscura, todas las chimeneas, marco de chimenea de piedra y televisor retractable
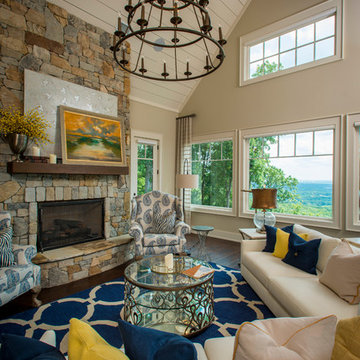
A Dillard-Jones Builders design – this home takes advantage of 180-degree views and pays homage to the home’s natural surroundings with stone and timber details throughout the home.
Photographer: Fred Rollison Photography

A lively, patterned chair gives these cabinets some snap! Keeping shelves well-balanced and not too crowded makes for a great look. Graphic-patterned fabric make the statement in this Atlanta home.
Chair by C.R. Laine. Coffee table by Bernhardt.
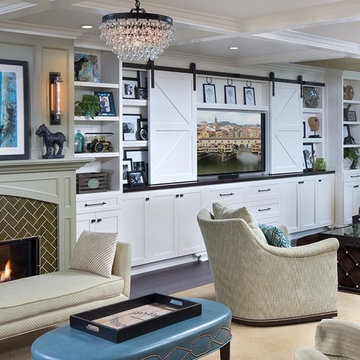
Please visit my website directly by copying and pasting this link directly into your browser: http://www.berensinteriors.com/ to learn more about this project and how we may work together!
The custom barn doors slide away to reveal the TV. This storage solution is both practical and clever.
Martin King Photography
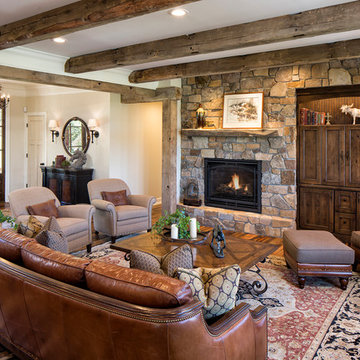
Photography: Landmark Photography
Modelo de sala de estar abierta de estilo de casa de campo con paredes beige, suelo de madera en tonos medios, todas las chimeneas, marco de chimenea de piedra, televisor retractable y alfombra
Modelo de sala de estar abierta de estilo de casa de campo con paredes beige, suelo de madera en tonos medios, todas las chimeneas, marco de chimenea de piedra, televisor retractable y alfombra
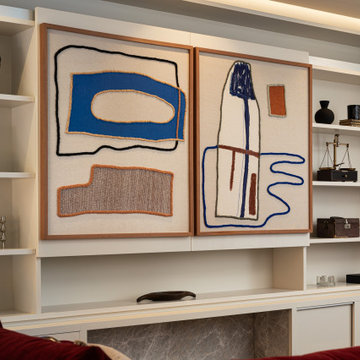
Joinery with concealed TV
Modelo de sala de juegos en casa tipo loft actual de tamaño medio con paredes beige y televisor retractable
Modelo de sala de juegos en casa tipo loft actual de tamaño medio con paredes beige y televisor retractable
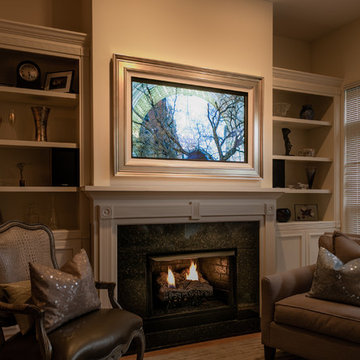
Discover the ultimate solution in television concealment with this TV Art Cover. With the press of a button this 50" TV is revealed as the canvas giclee painting rolls up into the decorative frame. You can choose from over 1,200 pieces of art or send us your own art.
Visit www.FrameMyTV.com to see how easy it is to design a frame for your TV. Every unit is custom made-to-order for your TV by our experienced craftsman here in the USA.
Frame Style: M1017
TV: 50" Panasonic TC-P50ST50
Art: Gloaming by Matthew Hasty
Image Reference: 221669
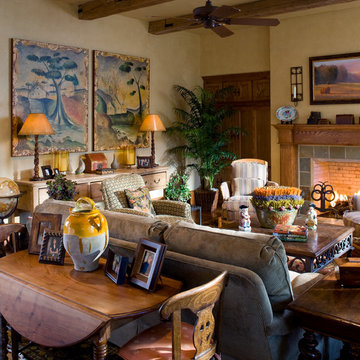
Foto de sala de estar abierta rural grande con paredes beige, suelo de madera en tonos medios, todas las chimeneas, marco de chimenea de baldosas y/o azulejos y televisor retractable

Diseño de sala de estar cerrada de estilo de casa de campo pequeña con paredes beige, suelo de madera en tonos medios, todas las chimeneas, marco de chimenea de piedra, televisor retractable y suelo naranja
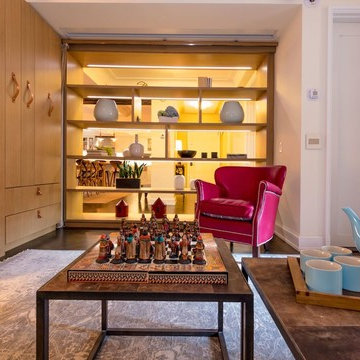
Global style design with a French influence. The Furnishings are drawn from a wide range of cultural influences, from hand-loomed Tibetan silk rugs to English leather window banquette, and comfortable velvet sofas, to custom millwork. Modern technology complements the entire’s home charm.
This room is an office/ guest bedroom/projection room. The projector screen recesses in the ceiling.- Drapes adds privacy when needed for overnight guests - The millwork hosts closet and other storage needs.
The office millwork custom desk integrates a large printer.
Photo credit: Francis Augustine

This is the 2009 Metro Denver HBA "Raising the Bar" award winning "Custom Home of the Year" and "Best Urban in-fill Home of the Year". This custom residence was sits on a hillside with amazing views of Boulder's Flatirons mountain range in the scenic Chautauqua neighborhood. The owners wanted to be able to enjoy their mountain views and Sopris helped to create a living space that worked to synergize with the outdoors and wrapped the spaces around an amazing water feature and patio area.
photo credit: Ron Russo
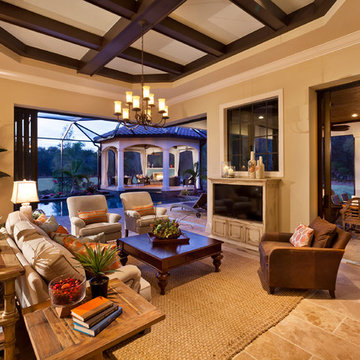
Gene Pollux | Pollux Photography
Diseño de sala de estar cerrada tradicional renovada extra grande con paredes beige, suelo de baldosas de porcelana y televisor retractable
Diseño de sala de estar cerrada tradicional renovada extra grande con paredes beige, suelo de baldosas de porcelana y televisor retractable
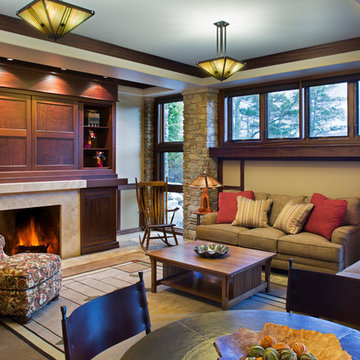
David Dietrich
Imagen de sala de estar cerrada de estilo americano con paredes beige, todas las chimeneas, marco de chimenea de piedra y televisor retractable
Imagen de sala de estar cerrada de estilo americano con paredes beige, todas las chimeneas, marco de chimenea de piedra y televisor retractable
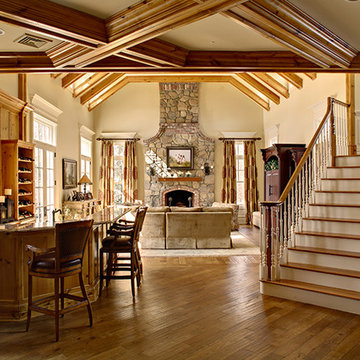
Traditional open plan family room and bar area. Open staircase. Floor to ceiling fireplace is the main focal point.
Photo by Wing Wong.
Diseño de sala de estar con barra de bar abierta tradicional extra grande con suelo de madera en tonos medios, marco de chimenea de piedra, todas las chimeneas, televisor retractable y paredes beige
Diseño de sala de estar con barra de bar abierta tradicional extra grande con suelo de madera en tonos medios, marco de chimenea de piedra, todas las chimeneas, televisor retractable y paredes beige
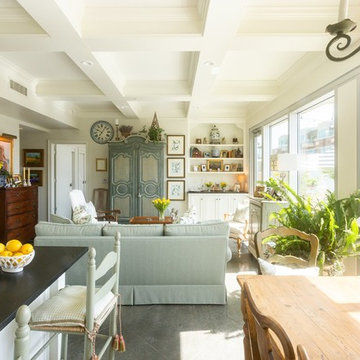
Photo by Kati Mallory
Diseño de sala de estar abierta clásica pequeña con paredes beige, suelo de cemento, televisor retractable y suelo gris
Diseño de sala de estar abierta clásica pequeña con paredes beige, suelo de cemento, televisor retractable y suelo gris
945 ideas para salas de estar con paredes beige y televisor retractable
1