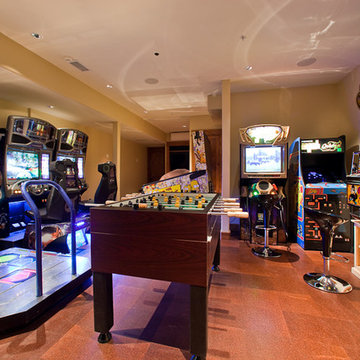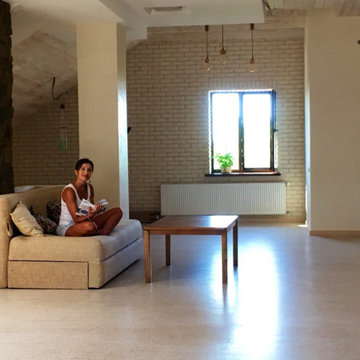33 ideas para salas de estar con paredes beige y suelo de corcho
Filtrar por
Presupuesto
Ordenar por:Popular hoy
1 - 20 de 33 fotos

Dave Fox Design Build Remodelers
This room addition encompasses many uses for these homeowners. From great room, to sunroom, to parlor, and gathering/entertaining space; it’s everything they were missing, and everything they desired. This multi-functional room leads out to an expansive outdoor living space complete with a full working kitchen, fireplace, and large covered dining space. The vaulted ceiling in this room gives a dramatic feel, while the stained pine keeps the room cozy and inviting. The large windows bring the outside in with natural light and expansive views of the manicured landscaping.
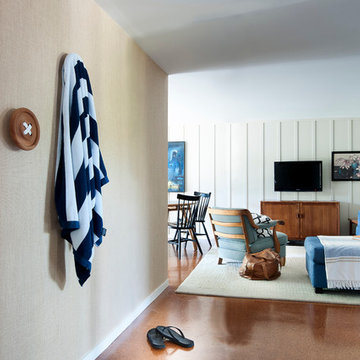
Thomas Dalhoff www.hindenburgdalhoff.com
Imagen de sala de estar marinera con paredes beige, suelo de corcho y televisor colgado en la pared
Imagen de sala de estar marinera con paredes beige, suelo de corcho y televisor colgado en la pared
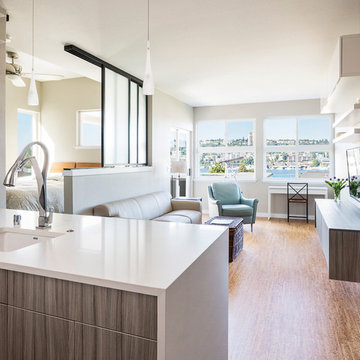
Cindy Apple Photography
Diseño de sala de estar abierta moderna pequeña con paredes beige, suelo de corcho y televisor colgado en la pared
Diseño de sala de estar abierta moderna pequeña con paredes beige, suelo de corcho y televisor colgado en la pared
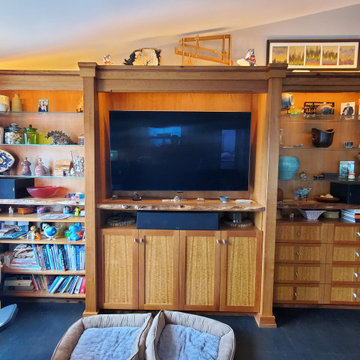
Custom entertainment center in Mission Viejo, CA. Built from a mix of cherry, urban woods, and specialty veneers, this media center is one-of-a-kind! Cherry casework creates the structure of the piece. Alder live edge counters, black acacia and eucalyptus trim moldings, and blue gum eucalyptus veneer panels create a unique look that bring the clients' vision to life!

CCI Design Inc.
Foto de sala de estar abierta contemporánea de tamaño medio sin chimenea con paredes beige, suelo de corcho, televisor retractable y suelo marrón
Foto de sala de estar abierta contemporánea de tamaño medio sin chimenea con paredes beige, suelo de corcho, televisor retractable y suelo marrón
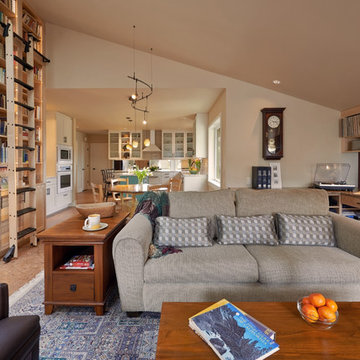
NW Architectural Photography
Ejemplo de sala de estar con biblioteca abierta de estilo americano de tamaño medio sin televisor con paredes beige, suelo de corcho, todas las chimeneas y marco de chimenea de ladrillo
Ejemplo de sala de estar con biblioteca abierta de estilo americano de tamaño medio sin televisor con paredes beige, suelo de corcho, todas las chimeneas y marco de chimenea de ladrillo

This 1950's ranch had a huge basement footprint that was unused as living space. With the walkout double door and plenty of southern exposure light, it made a perfect guest bedroom, living room, full bathroom, utility and laundry room, and plenty of closet storage, and effectively doubled the square footage of the home. The bathroom is designed with a curbless shower, allowing for wheelchair accessibility, and incorporates mosaic glass and modern tile. The living room incorporates a computer controlled low-energy LED accent lighting system hidden in recessed light coves in the utility chases.
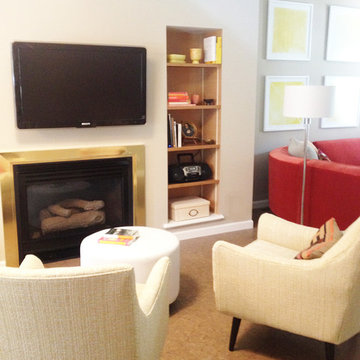
Marnie Keilholz
Foto de sala de estar moderna pequeña con paredes beige, suelo de corcho, todas las chimeneas, marco de chimenea de metal y televisor colgado en la pared
Foto de sala de estar moderna pequeña con paredes beige, suelo de corcho, todas las chimeneas, marco de chimenea de metal y televisor colgado en la pared
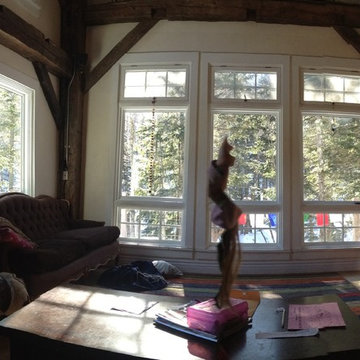
Diseño de sala de estar abierta de estilo de casa de campo pequeña sin televisor con paredes beige, suelo de corcho y todas las chimeneas
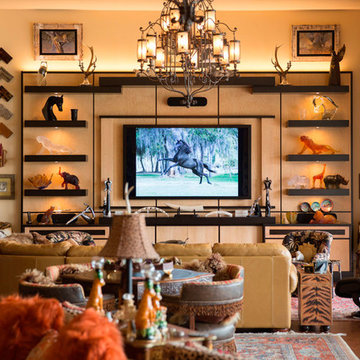
Olivera Construction (Builder) • W. Brandt Hay Architect (Architect) • Eva Snider Photography (Photographer)
Foto de sala de estar abierta bohemia grande sin chimenea con paredes beige, suelo de corcho y televisor colgado en la pared
Foto de sala de estar abierta bohemia grande sin chimenea con paredes beige, suelo de corcho y televisor colgado en la pared
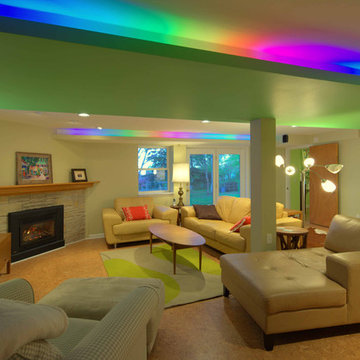
This 1950's ranch had a huge basement footprint that was unused as living space. With the walkout double door and plenty of southern exposure light, it made a perfect guest bedroom, living room, full bathroom, utility and laundry room, and plenty of closet storage, and effectively doubled the square footage of the home. The bathroom is designed with a curbless shower, allowing for wheelchair accessibility, and incorporates mosaic glass and modern tile. The living room incorporates a computer controlled low-energy LED accent lighting system hidden in recessed light coves in the utility chases.
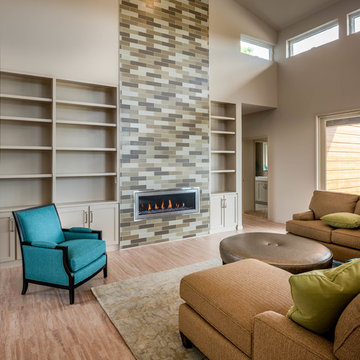
Diseño de sala de estar abierta minimalista grande con paredes beige, suelo de corcho, chimenea lineal, marco de chimenea de baldosas y/o azulejos y suelo beige
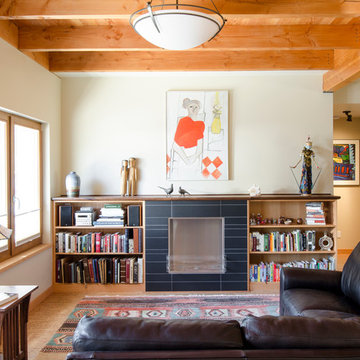
Ankeny Row CoHousing
Net Zero Energy Pocket Neighborhood
An urban community of 5 townhouses and 1 loft surrounding a courtyard, this pocket neighborhood is designed to encourage community interaction. The siting of homes maximizes light, energy and construction efficiency while balancing privacy and orientation to the community. Floor plans accommodate aging in place. Ankeny Row is constructed to the Passive House standard and aims to be net-zero energy use. Shared amenities include a community room, a courtyard, a garden shed, and bike parking/workshop. Interior design by 2Yoke Design
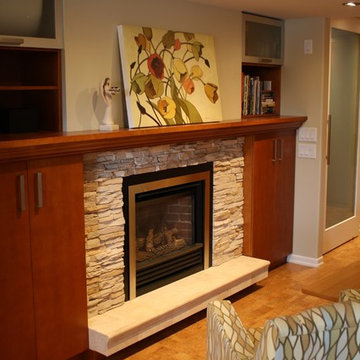
Foto de sala de estar abierta clásica renovada extra grande con paredes beige, suelo de corcho, todas las chimeneas y marco de chimenea de piedra
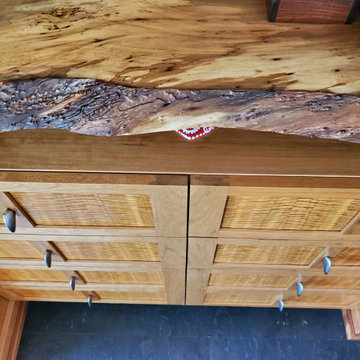
Custom entertainment center in Mission Viejo, CA. Built from a mix of cherry, urban woods, and specialty veneers, this media center is one-of-a-kind! Cherry casework creates the structure of the piece. Alder live edge counters, black acacia and eucalyptus trim moldings, and blue gum eucalyptus veneer panels create a unique look that bring the clients' vision to life!

Dave Fox Design Build Remodelers
This room addition encompasses many uses for these homeowners. From great room, to sunroom, to parlor, and gathering/entertaining space; it’s everything they were missing, and everything they desired. This multi-functional room leads out to an expansive outdoor living space complete with a full working kitchen, fireplace, and large covered dining space. The vaulted ceiling in this room gives a dramatic feel, while the stained pine keeps the room cozy and inviting. The large windows bring the outside in with natural light and expansive views of the manicured landscaping.
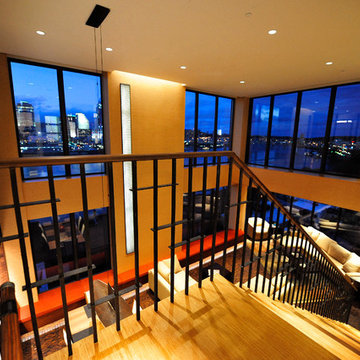
CCI Design Inc.
Imagen de sala de estar abierta contemporánea de tamaño medio sin chimenea con paredes beige, suelo de corcho, televisor retractable y suelo marrón
Imagen de sala de estar abierta contemporánea de tamaño medio sin chimenea con paredes beige, suelo de corcho, televisor retractable y suelo marrón
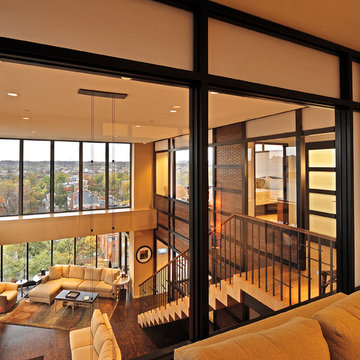
CCI Design Inc.
Modelo de sala de estar abierta contemporánea de tamaño medio sin chimenea con paredes beige, suelo de corcho, televisor retractable y suelo marrón
Modelo de sala de estar abierta contemporánea de tamaño medio sin chimenea con paredes beige, suelo de corcho, televisor retractable y suelo marrón
33 ideas para salas de estar con paredes beige y suelo de corcho
1
