1.882 ideas para salas de estar con paredes beige y marco de chimenea de madera
Filtrar por
Presupuesto
Ordenar por:Popular hoy
1 - 20 de 1882 fotos

Complete restructure of this lower level. Custom designed media cabinet with floating glass shelves and built-in TV ....John Carlson Photography
Diseño de sala de estar abierta actual extra grande con pared multimedia, paredes beige, todas las chimeneas, marco de chimenea de madera, suelo de madera clara y alfombra
Diseño de sala de estar abierta actual extra grande con pared multimedia, paredes beige, todas las chimeneas, marco de chimenea de madera, suelo de madera clara y alfombra

Diseño de sala de estar cerrada clásica grande con paredes beige, suelo de madera en tonos medios, todas las chimeneas, marco de chimenea de madera, pared multimedia, suelo marrón y madera

Kristada
Foto de sala de estar abierta tradicional renovada grande con paredes beige, suelo de madera en tonos medios, todas las chimeneas, marco de chimenea de madera, televisor colgado en la pared y suelo marrón
Foto de sala de estar abierta tradicional renovada grande con paredes beige, suelo de madera en tonos medios, todas las chimeneas, marco de chimenea de madera, televisor colgado en la pared y suelo marrón
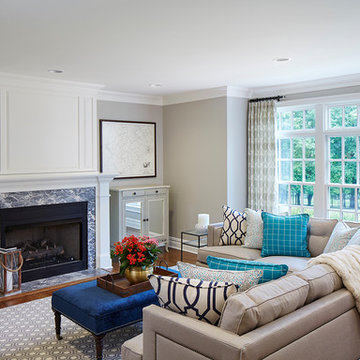
Martha O'Hara Interiors, Interior Design & Photo Styling | Corey Gaffer Photography
Please Note: All “related,” “similar,” and “sponsored” products tagged or listed by Houzz are not actual products pictured. They have not been approved by Martha O’Hara Interiors nor any of the professionals credited. For information about our work, please contact design@oharainteriors.com.
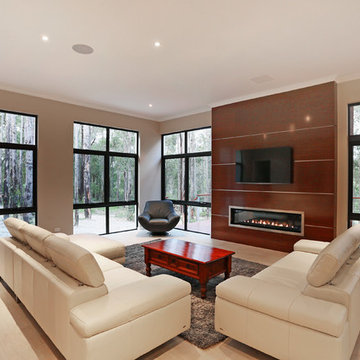
Surrounded by bushland this home captures the wonderful surroundings. There's also a fantastic fireplace and feature TV unit.
Foto de sala de estar abierta contemporánea con paredes beige, suelo de madera clara, chimenea lineal, marco de chimenea de madera, televisor colgado en la pared y alfombra
Foto de sala de estar abierta contemporánea con paredes beige, suelo de madera clara, chimenea lineal, marco de chimenea de madera, televisor colgado en la pared y alfombra

Cherie Cordellos (www.photosbycherie.net)
Modelo de sala de estar rústica con paredes beige, todas las chimeneas y marco de chimenea de madera
Modelo de sala de estar rústica con paredes beige, todas las chimeneas y marco de chimenea de madera

Ejemplo de sala de estar abierta clásica sin televisor con paredes beige, todas las chimeneas y marco de chimenea de madera

Dimplex DLGM29 Vapor Fireplace Insert features revolutionary ultrasonic technology that creates the flame and smoke effect. As the mist rises up through the logs, the light reflects against the water molecules creating a convincing illusion of flames and smoke. The result is an appearance so authentic it could be mistaken for a traditional wood-burning fireplace.

This inviting family room was part of the addition to the home. The focal point of the room is the custom-made white built-ins. Accented with a blue back, the built-ins provide storage and perfectly frame the fireplace and mounted television. The fireplace has a white shaker-style surround and mantle and honed black slate floor. The rest of the flooring in the room is red oak with mahogany inlays. The French doors lead outside to the patio.
What started as an addition project turned into a full house remodel in this Modern Craftsman home in Narberth, PA. The addition included the creation of a sitting room, family room, mudroom and third floor. As we moved to the rest of the home, we designed and built a custom staircase to connect the family room to the existing kitchen. We laid red oak flooring with a mahogany inlay throughout house. Another central feature of this is home is all the built-in storage. We used or created every nook for seating and storage throughout the house, as you can see in the family room, dining area, staircase landing, bedroom and bathrooms. Custom wainscoting and trim are everywhere you look, and gives a clean, polished look to this warm house.
Rudloff Custom Builders has won Best of Houzz for Customer Service in 2014, 2015 2016, 2017 and 2019. We also were voted Best of Design in 2016, 2017, 2018, 2019 which only 2% of professionals receive. Rudloff Custom Builders has been featured on Houzz in their Kitchen of the Week, What to Know About Using Reclaimed Wood in the Kitchen as well as included in their Bathroom WorkBook article. We are a full service, certified remodeling company that covers all of the Philadelphia suburban area. This business, like most others, developed from a friendship of young entrepreneurs who wanted to make a difference in their clients’ lives, one household at a time. This relationship between partners is much more than a friendship. Edward and Stephen Rudloff are brothers who have renovated and built custom homes together paying close attention to detail. They are carpenters by trade and understand concept and execution. Rudloff Custom Builders will provide services for you with the highest level of professionalism, quality, detail, punctuality and craftsmanship, every step of the way along our journey together.
Specializing in residential construction allows us to connect with our clients early in the design phase to ensure that every detail is captured as you imagined. One stop shopping is essentially what you will receive with Rudloff Custom Builders from design of your project to the construction of your dreams, executed by on-site project managers and skilled craftsmen. Our concept: envision our client’s ideas and make them a reality. Our mission: CREATING LIFETIME RELATIONSHIPS BUILT ON TRUST AND INTEGRITY.
Photo Credit: Linda McManus Images
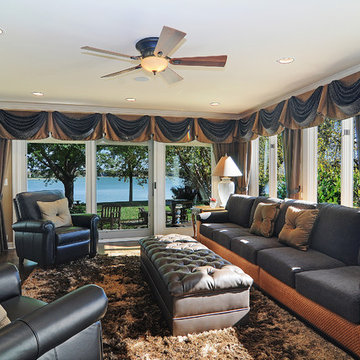
The expansive space in this great room in South Barrington, Illinois includes family room seating with a fireplace and built-in television, guest seating by the floor to ceiling windows allowing breath taking views of the lake and lake view dining. Home furnishings and window treatments add style to the great room without sacrificing the gorgeous lake view. Interior design and custom home renovations by DF Design, Inc.
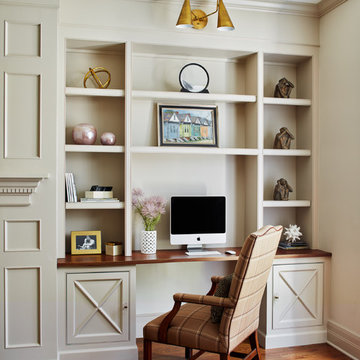
This Family Room is designed for quality family time with plenty of function. A full wall of JWH Custom Cabinetry created balance and symmetry around the existing fireplace. The storage and display cabinets, wall panels, and built-in desk transformed this space.
Space planning and cabinetry: Jennifer Howard, JWH
Cabinet Installation: JWH Construction Management
Photography: Tim Lenz.
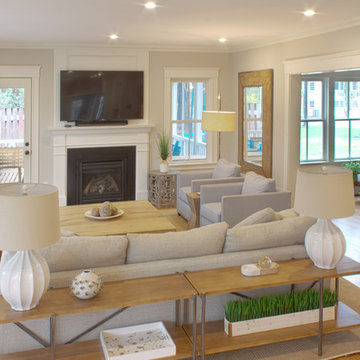
Imagen de sala de estar abierta tradicional renovada de tamaño medio con suelo de madera clara, todas las chimeneas, marco de chimenea de madera, televisor colgado en la pared, paredes beige y suelo marrón
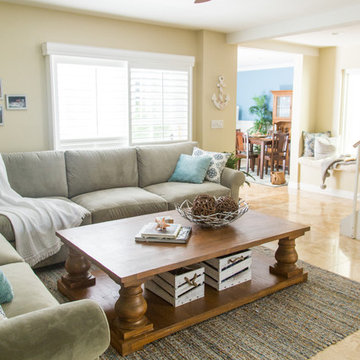
Modelo de sala de estar abierta costera de tamaño medio con paredes beige, suelo de travertino, todas las chimeneas, televisor colgado en la pared, suelo beige y marco de chimenea de madera

Foto de sala de estar abierta y abovedada tradicional renovada con paredes beige, suelo de madera en tonos medios, todas las chimeneas, marco de chimenea de madera, televisor colgado en la pared, suelo marrón y casetón
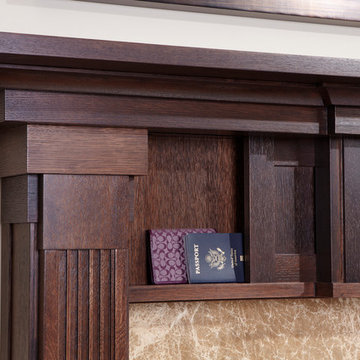
Top secret hidden compartment!
Imagen de sala de estar tradicional de tamaño medio con marco de chimenea de madera, paredes beige, suelo de madera oscura y todas las chimeneas
Imagen de sala de estar tradicional de tamaño medio con marco de chimenea de madera, paredes beige, suelo de madera oscura y todas las chimeneas
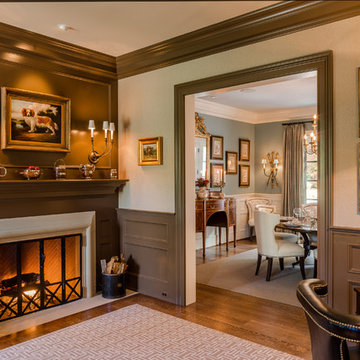
Angle Eye Phtography
Modelo de sala de juegos en casa cerrada tradicional grande con paredes beige, suelo de madera en tonos medios, todas las chimeneas y marco de chimenea de madera
Modelo de sala de juegos en casa cerrada tradicional grande con paredes beige, suelo de madera en tonos medios, todas las chimeneas y marco de chimenea de madera
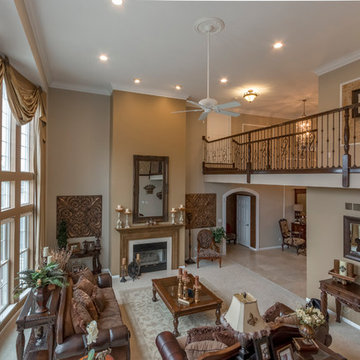
wideiphoto - Mark Schmitz
Imagen de sala de estar abierta contemporánea extra grande sin televisor con paredes beige, moqueta, todas las chimeneas y marco de chimenea de madera
Imagen de sala de estar abierta contemporánea extra grande sin televisor con paredes beige, moqueta, todas las chimeneas y marco de chimenea de madera
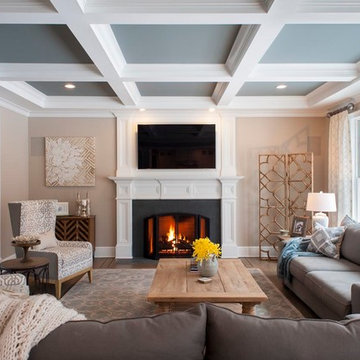
John Herr Photography
Foto de sala de estar abierta clásica renovada grande con paredes beige, suelo de madera oscura, todas las chimeneas, televisor colgado en la pared, marco de chimenea de madera y alfombra
Foto de sala de estar abierta clásica renovada grande con paredes beige, suelo de madera oscura, todas las chimeneas, televisor colgado en la pared, marco de chimenea de madera y alfombra
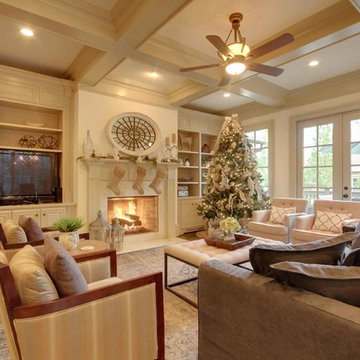
JJ Ortega
www.jjrealestatephotography.com
Ejemplo de sala de estar abierta tradicional renovada extra grande con paredes beige, suelo de madera oscura, todas las chimeneas, marco de chimenea de madera y pared multimedia
Ejemplo de sala de estar abierta tradicional renovada extra grande con paredes beige, suelo de madera oscura, todas las chimeneas, marco de chimenea de madera y pared multimedia
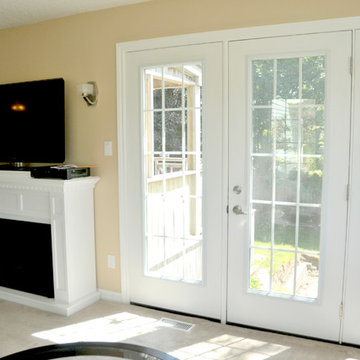
Ejemplo de sala de estar cerrada tradicional de tamaño medio con paredes beige, moqueta, todas las chimeneas, marco de chimenea de madera, televisor independiente y suelo gris
1.882 ideas para salas de estar con paredes beige y marco de chimenea de madera
1