11.016 ideas para salas de estar con paredes beige
Filtrar por
Presupuesto
Ordenar por:Popular hoy
1 - 20 de 11.016 fotos

Family room with dining area included. Cathedral ceilings with tongue and groove wood and beams. Windows along baack wall overlooking the lake. Large stone fireplace.
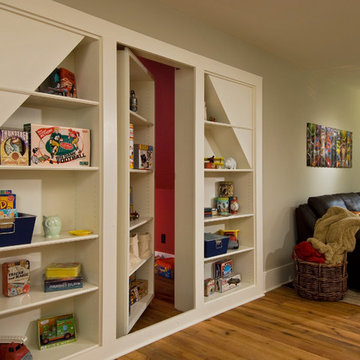
A European-California influenced Custom Home sits on a hill side with an incredible sunset view of Saratoga Lake. This exterior is finished with reclaimed Cypress, Stucco and Stone. While inside, the gourmet kitchen, dining and living areas, custom office/lounge and Witt designed and built yoga studio create a perfect space for entertaining and relaxation. Nestle in the sun soaked veranda or unwind in the spa-like master bath; this home has it all. Photos by Randall Perry Photography.

Бескаркасное кресло Acoustic Sofa™ в цвете Eco Weave из прочной и износостойкой ткани отлично подойдет для кинопросмотров. С одной стороны, оно довольно мягкое, но с другой – благодаря структуре держит форму.

Concrete look fireplace on drywall. Used authentic lime based Italian plaster.
Imagen de sala de estar cerrada contemporánea de tamaño medio con paredes beige, suelo de madera clara, todas las chimeneas, marco de chimenea de hormigón, televisor independiente, suelo marrón y bandeja
Imagen de sala de estar cerrada contemporánea de tamaño medio con paredes beige, suelo de madera clara, todas las chimeneas, marco de chimenea de hormigón, televisor independiente, suelo marrón y bandeja

This Multi-Level Transitional Craftsman Home Features Blended Indoor/Outdoor Living, a Split-Bedroom Layout for Privacy in The Master Suite and Boasts Both a Master & Guest Suite on The Main Level!
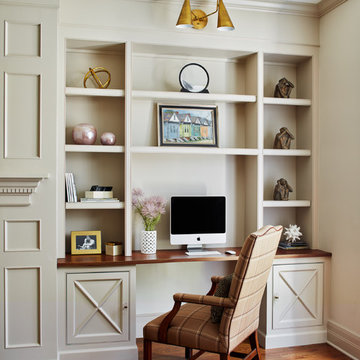
This Family Room is designed for quality family time with plenty of function. A full wall of JWH Custom Cabinetry created balance and symmetry around the existing fireplace. The storage and display cabinets, wall panels, and built-in desk transformed this space.
Space planning and cabinetry: Jennifer Howard, JWH
Cabinet Installation: JWH Construction Management
Photography: Tim Lenz.
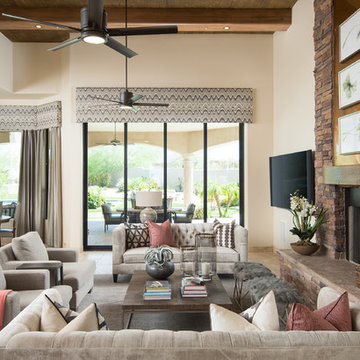
Wiggs Photo LLC
Foto de sala de estar abierta clásica renovada grande con paredes beige, suelo de travertino, todas las chimeneas, marco de chimenea de piedra, televisor colgado en la pared y suelo beige
Foto de sala de estar abierta clásica renovada grande con paredes beige, suelo de travertino, todas las chimeneas, marco de chimenea de piedra, televisor colgado en la pared y suelo beige
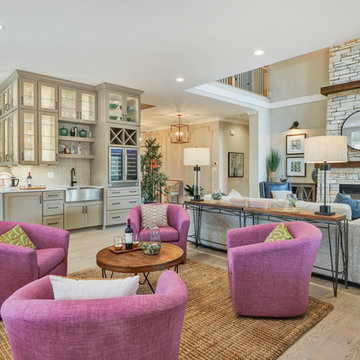
Modelo de sala de estar abierta de estilo americano de tamaño medio sin televisor con paredes beige, suelo de madera clara, todas las chimeneas y marco de chimenea de piedra
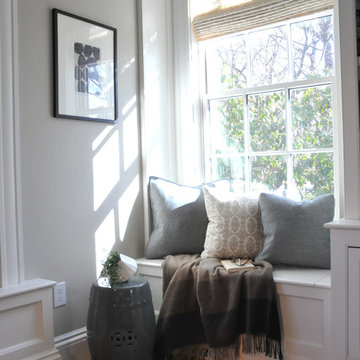
Photo Credit: Betsy Bassett
Ejemplo de sala de estar cerrada tradicional renovada grande con paredes beige, suelo de madera en tonos medios, suelo marrón, todas las chimeneas, marco de chimenea de baldosas y/o azulejos y televisor colgado en la pared
Ejemplo de sala de estar cerrada tradicional renovada grande con paredes beige, suelo de madera en tonos medios, suelo marrón, todas las chimeneas, marco de chimenea de baldosas y/o azulejos y televisor colgado en la pared
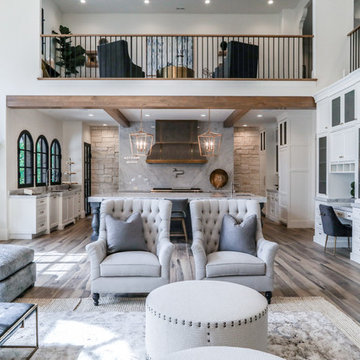
Brad Montgomery, tym.
Diseño de sala de estar abierta mediterránea grande con paredes beige, chimenea de doble cara, marco de chimenea de piedra, televisor colgado en la pared, suelo marrón, suelo de baldosas de cerámica y alfombra
Diseño de sala de estar abierta mediterránea grande con paredes beige, chimenea de doble cara, marco de chimenea de piedra, televisor colgado en la pared, suelo marrón, suelo de baldosas de cerámica y alfombra
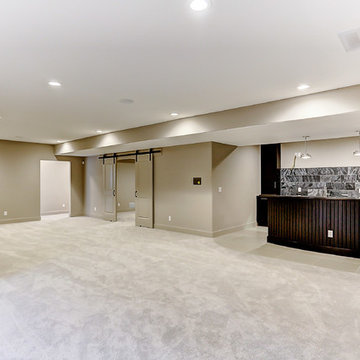
Imagen de sala de estar cerrada minimalista de tamaño medio con paredes beige, chimenea lineal, marco de chimenea de metal, pared multimedia, suelo beige y moqueta
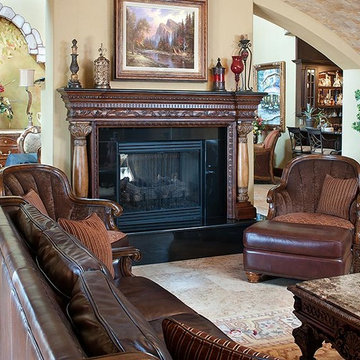
Foto de sala de estar abierta mediterránea grande sin televisor con paredes beige, suelo de travertino, chimenea de doble cara, marco de chimenea de piedra y suelo beige

Foto de sala de estar abierta bohemia grande con televisor colgado en la pared, paredes beige, suelo de madera en tonos medios, chimenea lineal, marco de chimenea de baldosas y/o azulejos y suelo marrón
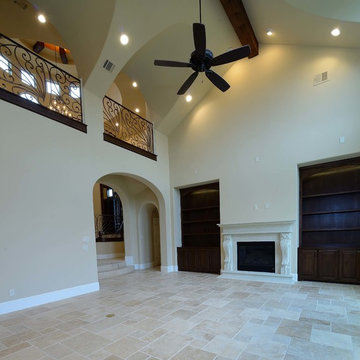
Imagen de sala de estar abierta mediterránea grande con paredes beige, suelo de travertino, todas las chimeneas, marco de chimenea de piedra y suelo beige

Extra large wood burning fireplace with stone surfaced chimney compliments the dramatic living space emphasized by heavy use of timber frame and over 20ft of high ceiling.
*illustrated images are from participated project while working with: Openspace Architecture Inc.

These homeowners really wanted a full garage space where they could house their cars. Their one car garage was overflowing as a storage space and they felt this space could be better used by their growing children as a game room. We converted the garage space into a game room that opens both to the patio and to the driveway. We built a brand new garage with plenty of room for their 2 cars and storage for all their sporting gear! The homeowners chose to install a large timber bar on the wall outside that is perfect for entertaining! The design and exterior has these homeowners feeling like the new garage had been a part of their 1958 home all along! Design by Hatfield Builders & Remodelers | Photography by Versatile Imaging
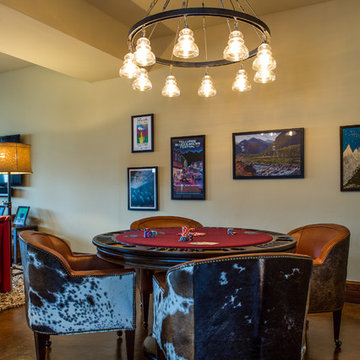
Modelo de sala de juegos en casa cerrada actual de tamaño medio sin chimenea y televisor con paredes beige y suelo de cemento
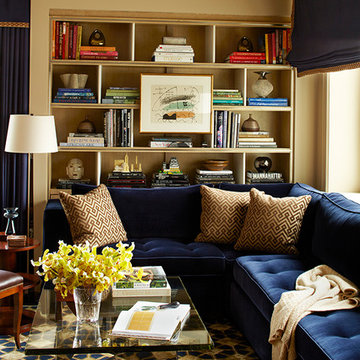
Laura McElroy
Modelo de sala de estar con biblioteca clásica renovada con paredes beige y alfombra
Modelo de sala de estar con biblioteca clásica renovada con paredes beige y alfombra
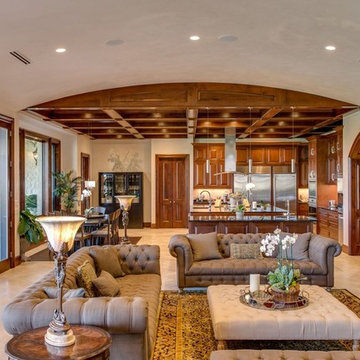
Fourwalls Photography.com, Lynne Sargent, President & CEO of Lynne Sargent Design Solution, LLC
Modelo de sala de estar abierta tradicional grande sin chimenea y televisor con paredes beige, suelo beige y suelo de travertino
Modelo de sala de estar abierta tradicional grande sin chimenea y televisor con paredes beige, suelo beige y suelo de travertino
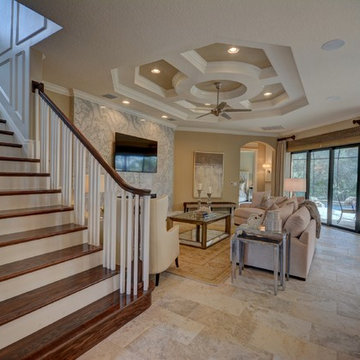
Modelo de sala de estar abierta tradicional renovada grande con paredes beige, chimenea lineal, televisor colgado en la pared, suelo de travertino, marco de chimenea de piedra y suelo beige
11.016 ideas para salas de estar con paredes beige
1