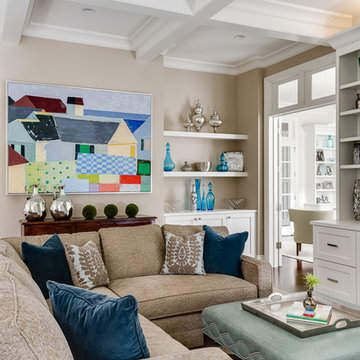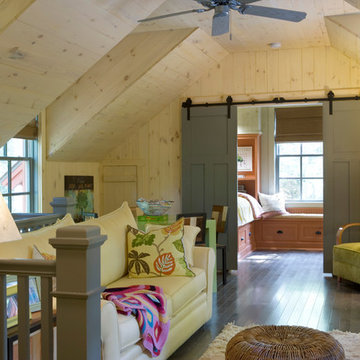43.541 ideas para salas de estar con paredes beige
Filtrar por
Presupuesto
Ordenar por:Popular hoy
141 - 160 de 43.541 fotos
Artículo 1 de 2

John Wilbanks Photography
Modelo de sala de estar clásica sin chimenea con paredes beige, suelo de madera oscura y suelo marrón
Modelo de sala de estar clásica sin chimenea con paredes beige, suelo de madera oscura y suelo marrón
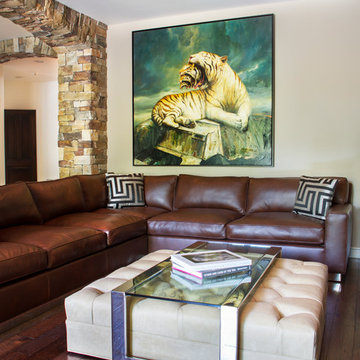
Nicole Leone
Diseño de sala de estar abierta moderna de tamaño medio con paredes beige, suelo de madera en tonos medios, todas las chimeneas, marco de chimenea de piedra y televisor colgado en la pared
Diseño de sala de estar abierta moderna de tamaño medio con paredes beige, suelo de madera en tonos medios, todas las chimeneas, marco de chimenea de piedra y televisor colgado en la pared
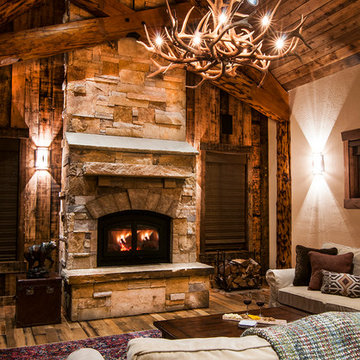
Trent Bona, trentbona.com
Ejemplo de sala de juegos en casa abierta rural grande sin televisor con paredes beige, suelo de madera en tonos medios, todas las chimeneas y marco de chimenea de piedra
Ejemplo de sala de juegos en casa abierta rural grande sin televisor con paredes beige, suelo de madera en tonos medios, todas las chimeneas y marco de chimenea de piedra

Dino Tonn, www.dinotonn.com
Modelo de sala de juegos en casa abierta mediterránea grande con paredes beige, marco de chimenea de piedra, moqueta, todas las chimeneas, pared multimedia y suelo verde
Modelo de sala de juegos en casa abierta mediterránea grande con paredes beige, marco de chimenea de piedra, moqueta, todas las chimeneas, pared multimedia y suelo verde
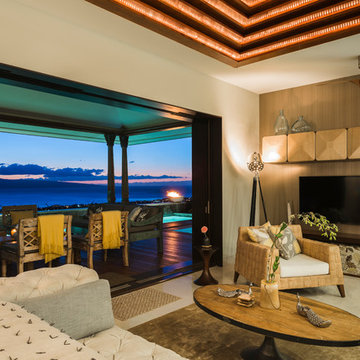
Modelo de sala de estar abierta tropical sin chimenea con paredes beige y televisor colgado en la pared
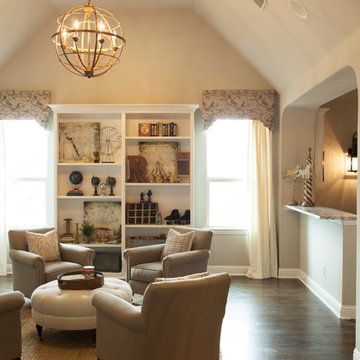
Shaddock Homes | Frisco, TX | Phillips Creek Ranch
Ejemplo de sala de estar clásica con paredes beige, suelo de madera oscura y alfombra
Ejemplo de sala de estar clásica con paredes beige, suelo de madera oscura y alfombra
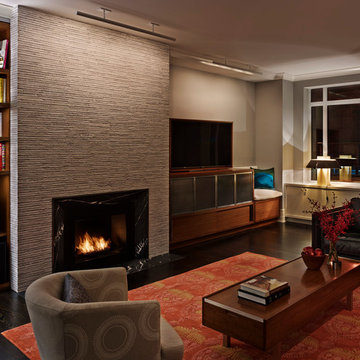
All Photos by Nikolas Koenig
Ejemplo de sala de estar abierta contemporánea grande con paredes beige, suelo de madera oscura, todas las chimeneas, televisor independiente, marco de chimenea de piedra, suelo marrón y alfombra
Ejemplo de sala de estar abierta contemporánea grande con paredes beige, suelo de madera oscura, todas las chimeneas, televisor independiente, marco de chimenea de piedra, suelo marrón y alfombra

Doug Burke Photography
Modelo de sala de juegos en casa abierta de estilo americano extra grande con paredes beige, suelo de madera en tonos medios, todas las chimeneas y marco de chimenea de piedra
Modelo de sala de juegos en casa abierta de estilo americano extra grande con paredes beige, suelo de madera en tonos medios, todas las chimeneas y marco de chimenea de piedra

Lower level cabana. Photography by Lucas Henning.
Foto de sala de estar abierta actual pequeña con paredes beige, suelo de cemento, pared multimedia y suelo beige
Foto de sala de estar abierta actual pequeña con paredes beige, suelo de cemento, pared multimedia y suelo beige
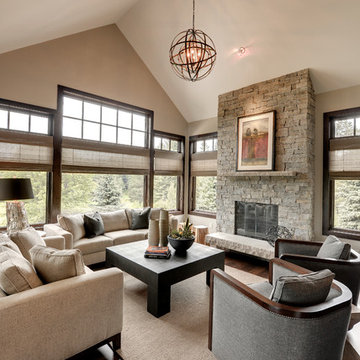
Spacecrafting/Architectural Photography
Imagen de sala de estar clásica renovada con paredes beige, suelo de madera oscura, todas las chimeneas y marco de chimenea de piedra
Imagen de sala de estar clásica renovada con paredes beige, suelo de madera oscura, todas las chimeneas y marco de chimenea de piedra
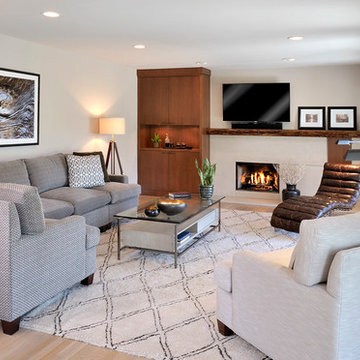
This complete fireplace wall renovation erased the 1980's and resulted in a modern inviting family room retreat.
Roy Weinstein & Ken Kast Photography
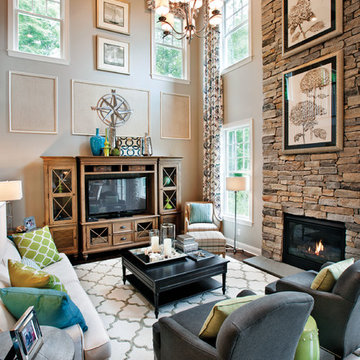
Taylor Photo
Modelo de sala de estar abierta clásica renovada con paredes beige, todas las chimeneas, marco de chimenea de piedra, televisor independiente y alfombra
Modelo de sala de estar abierta clásica renovada con paredes beige, todas las chimeneas, marco de chimenea de piedra, televisor independiente y alfombra

This room was redesigned to accommodate the latest in audio/visual technology. The exposed brick fireplace was clad with wood paneling, sconces were added and the hearth covered with marble.
photo by Anne Gummerson
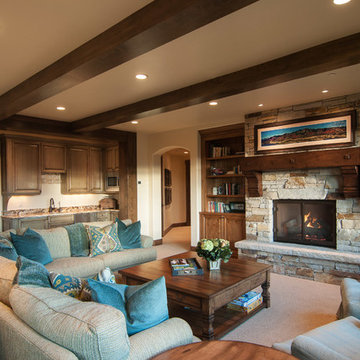
Downstairs Living Room with Fireplace. Home built by Cameo Homes Inc. in Tuhaye, Park City, Utah. Park City Showcase of Homes 2013. Utah Home Builder, Cameo Homes Inc. www.cameohomesinc.com. Photos by Phillip K. Erickson.
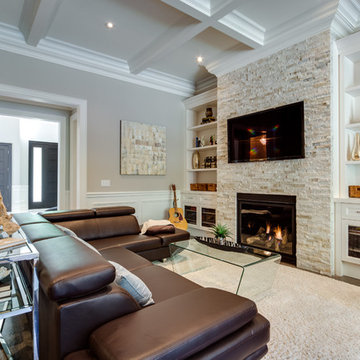
John Goldstein www.JohnGoldstein.net
Ejemplo de sala de estar abierta contemporánea grande con paredes beige, suelo de madera en tonos medios, todas las chimeneas, marco de chimenea de piedra, televisor colgado en la pared, suelo marrón y alfombra
Ejemplo de sala de estar abierta contemporánea grande con paredes beige, suelo de madera en tonos medios, todas las chimeneas, marco de chimenea de piedra, televisor colgado en la pared, suelo marrón y alfombra
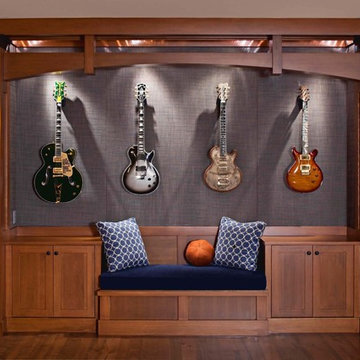
Photo Credit © Sam Van Fleet
Modelo de sala de estar con rincón musical actual con paredes beige y suelo de madera oscura
Modelo de sala de estar con rincón musical actual con paredes beige y suelo de madera oscura
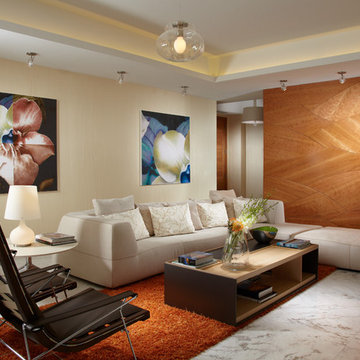
Another magnificent Interior Design in Miami by J Design Group, Published In trends ideas magazine and Miami Design Magazine.
Miami modern,
Contemporary Interior Designers,
Modern Interior Designers,
Coco Plum Interior Designers,
Sunny Isles Interior Designers,
Pinecrest Interior Designers,
J Design Group interiors,
South Florida designers,
Best Miami Designers,
Miami interiors,
Miami décor,
Miami Beach Designers,
Best Miami Interior Designers,
Miami Beach Interiors,
Luxurious Design in Miami,
Top designers,
Deco Miami,
Luxury interiors,
Miami Beach Luxury Interiors,
Miami Interior Design,
Miami Interior Design Firms,
Beach front,
Top Interior Designers,
top décor,
Top Miami Decorators,
Miami luxury condos,
modern interiors,
Modern,
Pent house design,
white interiors,
Top Miami Interior Decorators,
Top Miami Interior Designers,
Modern Designers in Miami,
Trends ideas Magazine publishes this luxury Apartment in The Bath Club in Miami Beach and they states:
Exotic welcome!
A balance of the clean-lined and classic Brings a serene, expansive air to this condominium…..
…..before asking interior designer Jennifer Corredor, Of J Design Group, to redress the interior.
With magnificent views, the 12th-level, over 5000 SF unit Had at the same time suffered from a fussy décor that underplayed the outlook and gave it a rather close atmosphere, says Corredor.
“For the remodel, I wanted to achieve a look that reflected the spirit of the young owners but that would also be in keeping with a family home – the couple has five children. For me, this meant striking a delicate balance between the contemporary and traditional right through the interiors. Modern accents cater to their youthful tastes, while the more classical elements evoke the feeling of warmth and solidity appropriate to a family residence.”
The first thing the designer did was…….
“As soon as you step into the foyer from the lift, this run of marble leads the eye through the formal living space and out to the sea views,” says Corredor.
“I designed the entry in clean-lined green glass panels and laminated cherry wood, custom cut in a jigsaw-like pattern. The interlocking wood panels cover all four sides of a circulation hub, the nucleus of the home.” In the formal living area, a mother-of-pearl accent wall provides the leading contemporary feature. Most of the furniture pieces, fabrics and finishes were custom specified by Corredor…….
J Design Group, with More than 26 years of creating luxury Interior Designs in South Florida’s most exclusive neighborhoods such as Miami, Surfside, Indian Creek, Fisher Island, Bal Harbour, Aventura, Key Biscayne, Brickell Key, South Beach, Sunny Isles, Pinecrest, Williams Island, Golden Beach, Star Island, Brickell, Coconut Grove, Coral Gables, and many other cities in different states all across USA
Contact information:
J Design Group
305-444-4611
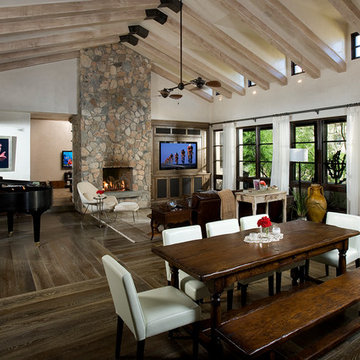
Imagen de sala de estar con rincón musical abierta actual con paredes beige, suelo de madera oscura, todas las chimeneas, marco de chimenea de piedra y pared multimedia
43.541 ideas para salas de estar con paredes beige
8
