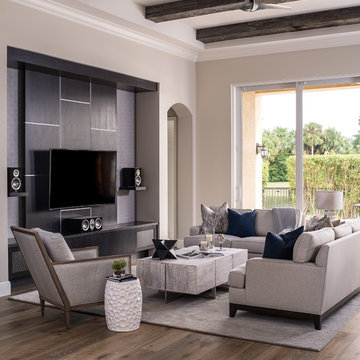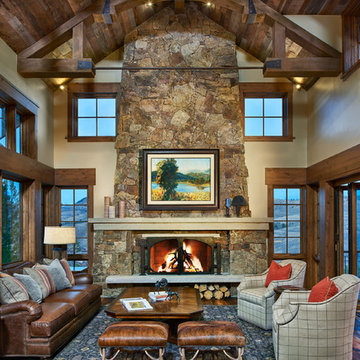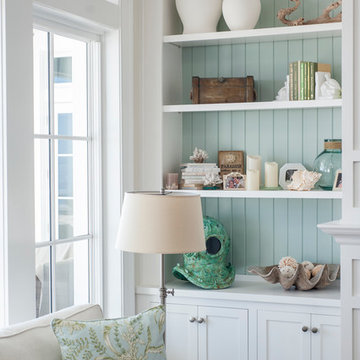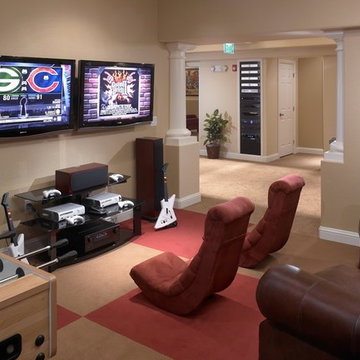43.538 ideas para salas de estar con paredes beige
Filtrar por
Presupuesto
Ordenar por:Popular hoy
1 - 20 de 43.538 fotos

Overall view of a recently styled family room complete with stone fireplace and wood mantel, medium wood custom built-ins, sofa and chairs, black console table with white table lamps, traverse rod window treatments and exposed beams in Charlotte, NC.

Angle Eye Photography
Modelo de sala de estar abierta clásica grande con paredes beige, suelo de ladrillo, todas las chimeneas, marco de chimenea de madera, pared multimedia y suelo marrón
Modelo de sala de estar abierta clásica grande con paredes beige, suelo de ladrillo, todas las chimeneas, marco de chimenea de madera, pared multimedia y suelo marrón

We designed this kitchen using Plain & Fancy custom cabinetry with natural walnut and white pain finishes. The extra large island includes the sink and marble countertops. The matching marble backsplash features hidden spice shelves behind a mobile layer of solid marble. The cabinet style and molding details were selected to feel true to a traditional home in Greenwich, CT. In the adjacent living room, the built-in white cabinetry showcases matching walnut backs to tie in with the kitchen. The pantry encompasses space for a bar and small desk area. The light blue laundry room has a magnetized hanger for hang-drying clothes and a folding station. Downstairs, the bar kitchen is designed in blue Ultracraft cabinetry and creates a space for drinks and entertaining by the pool table. This was a full-house project that touched on all aspects of the ways the homeowners live in the space.
Photos by Kyle Norton

Ejemplo de sala de estar tradicional grande con paredes beige, suelo de madera oscura, todas las chimeneas, marco de chimenea de piedra y televisor colgado en la pared

This room was redesigned to accommodate the latest in audio/visual technology. The exposed brick fireplace was clad with wood paneling, sconces were added and the hearth covered with marble.
photo by Anne Gummerson

John Goldstein www.JohnGoldstein.net
Imagen de sala de estar abierta tradicional grande con marco de chimenea de piedra, paredes beige, suelo de madera en tonos medios, todas las chimeneas, televisor colgado en la pared y suelo marrón
Imagen de sala de estar abierta tradicional grande con marco de chimenea de piedra, paredes beige, suelo de madera en tonos medios, todas las chimeneas, televisor colgado en la pared y suelo marrón

Foto de sala de estar abierta tradicional renovada de tamaño medio con paredes beige, suelo de madera en tonos medios, pared multimedia y alfombra

Ejemplo de sala de estar cerrada campestre grande con paredes beige, suelo de madera clara, todas las chimeneas, marco de chimenea de piedra, pared multimedia y suelo marrón

QPH Photo
Imagen de sala de estar clásica con paredes beige, suelo de madera en tonos medios, chimenea lineal, marco de chimenea de madera, televisor colgado en la pared y suelo marrón
Imagen de sala de estar clásica con paredes beige, suelo de madera en tonos medios, chimenea lineal, marco de chimenea de madera, televisor colgado en la pared y suelo marrón

Modelo de sala de estar contemporánea con paredes beige, televisor colgado en la pared y alfombra

David Deitrich
Ejemplo de sala de estar abierta clásica con paredes beige, suelo de madera oscura, todas las chimeneas y marco de chimenea de piedra
Ejemplo de sala de estar abierta clásica con paredes beige, suelo de madera oscura, todas las chimeneas y marco de chimenea de piedra

These clients retained MMI to assist with a full renovation of the 1st floor following the Harvey Flood. With 4 feet of water in their home, we worked tirelessly to put the home back in working order. While Harvey served our city lemons, we took the opportunity to make lemonade. The kitchen was expanded to accommodate seating at the island and a butler's pantry. A lovely free-standing tub replaced the former Jacuzzi drop-in and the shower was enlarged to take advantage of the expansive master bathroom. Finally, the fireplace was extended to the two-story ceiling to accommodate the TV over the mantel. While we were able to salvage much of the existing slate flooring, the overall color scheme was updated to reflect current trends and a desire for a fresh look and feel. As with our other Harvey projects, our proudest moments were seeing the family move back in to their beautifully renovated home.

Modelo de sala de estar abierta campestre de tamaño medio sin televisor con paredes beige, todas las chimeneas, marco de chimenea de piedra, suelo marrón y suelo de madera oscura

Imagen de sala de estar costera sin chimenea con paredes beige, suelo de madera clara, pared multimedia y alfombra

Ejemplo de sala de estar abierta clásica renovada de tamaño medio sin chimenea con paredes beige, suelo de madera en tonos medios, televisor colgado en la pared y suelo marrón

Ron Ruscio
Diseño de sala de estar abierta rural con paredes beige, suelo de madera oscura, todas las chimeneas, marco de chimenea de piedra y televisor retractable
Diseño de sala de estar abierta rural con paredes beige, suelo de madera oscura, todas las chimeneas, marco de chimenea de piedra y televisor retractable

A fresh take on traditional style, this sprawling suburban home draws its occupants together in beautifully, comfortably designed spaces that gather family members for companionship, conversation, and conviviality. At the same time, it adroitly accommodates a crowd, and facilitates large-scale entertaining with ease. This balance of private intimacy and public welcome is the result of Soucie Horner’s deft remodeling of the original floor plan and creation of an all-new wing comprising functional spaces including a mudroom, powder room, laundry room, and home office, along with an exciting, three-room teen suite above. A quietly orchestrated symphony of grayed blues unites this home, from Soucie Horner Collections custom furniture and rugs, to objects, accessories, and decorative exclamationpoints that punctuate the carefully synthesized interiors. A discerning demonstration of family-friendly living at its finest.

Diseño de sala de estar abierta marinera extra grande con paredes beige, suelo de madera oscura y televisor colgado en la pared

Imagen de sala de juegos en casa abierta de tamaño medio con paredes beige, moqueta y televisor colgado en la pared

Starr Homes, LLC
Imagen de sala de estar rústica con paredes beige, suelo de madera oscura, todas las chimeneas, marco de chimenea de piedra y televisor colgado en la pared
Imagen de sala de estar rústica con paredes beige, suelo de madera oscura, todas las chimeneas, marco de chimenea de piedra y televisor colgado en la pared
43.538 ideas para salas de estar con paredes beige
1