53.441 ideas para salas de estar con parades naranjas y paredes blancas
Filtrar por
Presupuesto
Ordenar por:Popular hoy
121 - 140 de 53.441 fotos
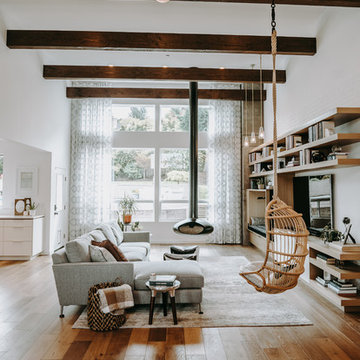
Ejemplo de sala de estar contemporánea con paredes blancas, suelo de madera en tonos medios, chimeneas suspendidas, televisor colgado en la pared, suelo marrón y alfombra

The family room updates included replacing the existing brick fireplace with natural stone and adding a custom floating mantel, installing a gorgeous coffered ceiling and re-configuring the built- ins.
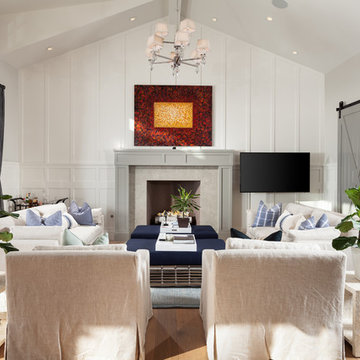
Foto de sala de estar costera con paredes blancas, suelo de madera clara, todas las chimeneas y televisor colgado en la pared

Tom Jenkins Photography
Fireplace: Fireside Hearth & Stone
Floors: Olde Savannah Hardwood Flooring
Paint color: Sherwin Williams 7008 (Alabaster)
Modelo de sala de estar abierta marinera grande con paredes blancas, suelo de madera clara, marco de chimenea de ladrillo, televisor colgado en la pared, todas las chimeneas y alfombra
Modelo de sala de estar abierta marinera grande con paredes blancas, suelo de madera clara, marco de chimenea de ladrillo, televisor colgado en la pared, todas las chimeneas y alfombra
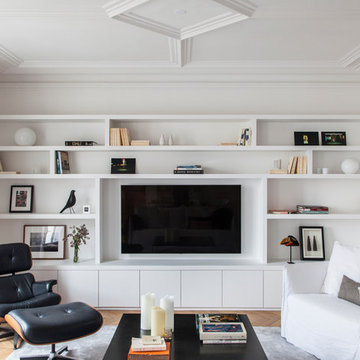
Bertrand Frompeyrine
Modelo de sala de estar contemporánea sin chimenea con paredes blancas, pared multimedia y suelo de madera clara
Modelo de sala de estar contemporánea sin chimenea con paredes blancas, pared multimedia y suelo de madera clara
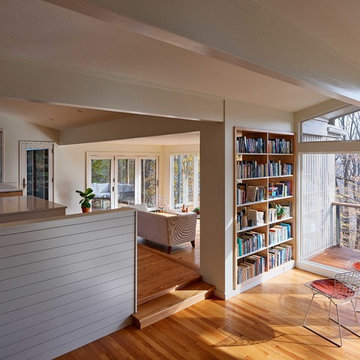
Photo Credit: ©Tom Holdsworth,
A screen porch was added to the side of the interior sitting room, enabling the two spaces to become one. A unique three-panel bi-fold door, separates the indoor-outdoor space; on nice days, plenty of natural ventilation flows through the house. Opening the sunroom, living room and kitchen spaces enables a free dialog between rooms. The kitchen level sits above the sunroom and living room giving it a perch as the heart of the home. Dressed in maple and white, the cabinet color palette is in sync with the subtle value and warmth of nature. The cooktop wall was designed as a piece of furniture; the maple cabinets frame the inserted white cabinet wall. The subtle mosaic backsplash with a hint of green, represents a delicate leaf.
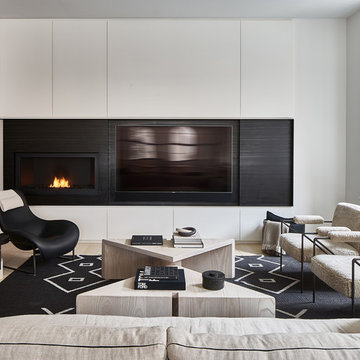
Marco Ricca
Diseño de sala de estar escandinava con paredes blancas, suelo de madera clara, chimenea lineal, pared multimedia y alfombra
Diseño de sala de estar escandinava con paredes blancas, suelo de madera clara, chimenea lineal, pared multimedia y alfombra
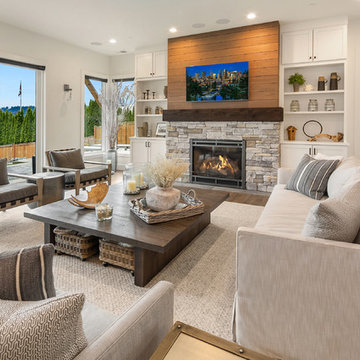
Foto de sala de estar costera con paredes blancas, todas las chimeneas, marco de chimenea de piedra y televisor colgado en la pared

Bernard André Photography
Ejemplo de sala de estar tradicional renovada con paredes blancas, suelo de madera en tonos medios, televisor colgado en la pared y suelo marrón
Ejemplo de sala de estar tradicional renovada con paredes blancas, suelo de madera en tonos medios, televisor colgado en la pared y suelo marrón

The living room is furnished with crisp white minimalistic pieces, blended with warm wood accents to make for a welcoming and homey feel.
Diseño de sala de estar abierta actual grande con paredes blancas, suelo de mármol, todas las chimeneas, marco de chimenea de yeso, televisor colgado en la pared y suelo blanco
Diseño de sala de estar abierta actual grande con paredes blancas, suelo de mármol, todas las chimeneas, marco de chimenea de yeso, televisor colgado en la pared y suelo blanco
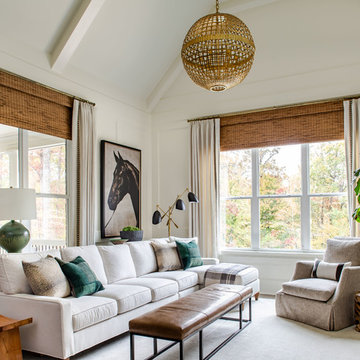
Jeff Herr
Imagen de sala de estar clásica renovada con paredes blancas, suelo de madera en tonos medios, suelo marrón y alfombra
Imagen de sala de estar clásica renovada con paredes blancas, suelo de madera en tonos medios, suelo marrón y alfombra

Our clients lived in a wonderful home they designed and built which they referred to as their dream home until this property they admired for many years became available. Its location on a point with spectacular ocean views made it impossible to resist. This 40-year-old home was state of the art for its time. It was perfectly sited but needed to be renovated to accommodate their lifestyle and make use of current materials. Thus began the 3-year journey. They decided to capture one of the most exquisite views of Boston’s North Shore and do a full renovation inside and out. This project was a complete gut renovation with the addition of a guest suite above the garage and a new front entry.
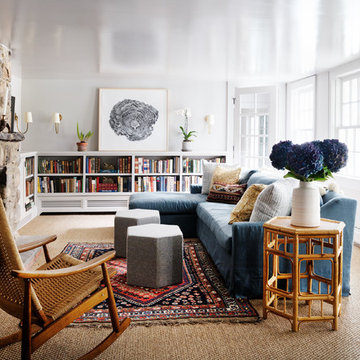
Foto de sala de estar con biblioteca clásica sin televisor con paredes blancas, moqueta, todas las chimeneas, marco de chimenea de piedra y suelo beige

Imagen de sala de estar abierta moderna grande con paredes blancas, suelo laminado, todas las chimeneas, marco de chimenea de baldosas y/o azulejos, televisor colgado en la pared, suelo gris y alfombra
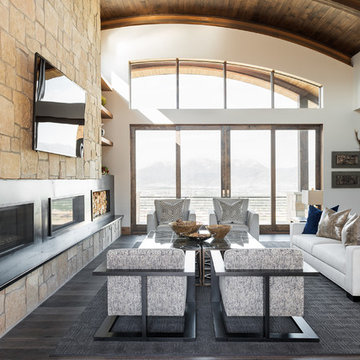
Dramatic arched steel beams give the modern space a contemporary feel. The elongated fire place brings harmony and comfort.
Modelo de sala de estar abierta rústica con chimenea lineal, televisor colgado en la pared, paredes blancas y suelo de madera oscura
Modelo de sala de estar abierta rústica con chimenea lineal, televisor colgado en la pared, paredes blancas y suelo de madera oscura
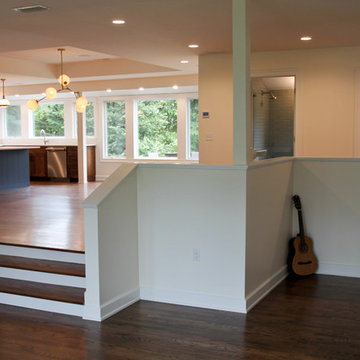
Ejemplo de sala de estar abierta moderna grande sin chimenea con paredes blancas, suelo de madera oscura y suelo marrón
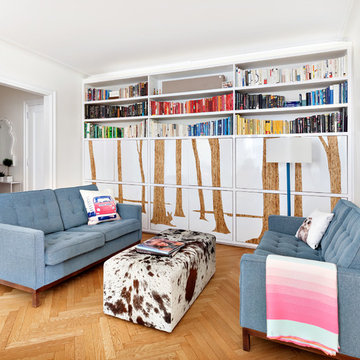
Foto de sala de estar con biblioteca actual pequeña con paredes blancas, suelo de madera en tonos medios y suelo marrón
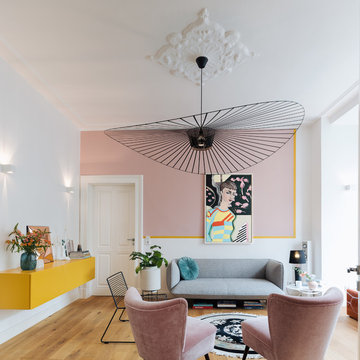
https://rosetime.info
Ejemplo de sala de estar cerrada bohemia de tamaño medio sin chimenea con paredes blancas, suelo de madera en tonos medios y suelo marrón
Ejemplo de sala de estar cerrada bohemia de tamaño medio sin chimenea con paredes blancas, suelo de madera en tonos medios y suelo marrón
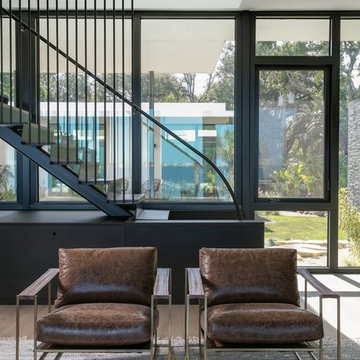
Ryan Gamma
Modelo de sala de estar abierta actual de tamaño medio sin chimenea y televisor con paredes blancas, suelo de madera en tonos medios y suelo beige
Modelo de sala de estar abierta actual de tamaño medio sin chimenea y televisor con paredes blancas, suelo de madera en tonos medios y suelo beige

From CDK Architects:
This is a new home that replaced an existing 1949 home in Rosedale. The design concept for the new house is “Mid Century Modern Meets Modern.” This is clearly a new home, but we wanted to give reverence to the neighborhood and its roots.
It was important to us to re-purpose the old home. Rather than demolishing it, we worked with our contractor to disassemble the house piece by piece, eventually donating about 80% of the home to Habitat for Humanity. The wood floors were salvaged and reused on the new fireplace wall.
The home contains 3 bedrooms, 2.5 baths, plus a home office and a music studio, totaling 2,650 square feet. One of the home’s most striking features is its large vaulted ceiling in the Living/Dining/Kitchen area. Substantial clerestory windows provide treetop views and bring dappled light into the space from high above. There’s natural light in every room in the house. Balancing the desire for natural light and privacy was very important, as was the connection to nature.
What we hoped to achieve was a fun, flexible home with beautiful light and a nice balance of public and private spaces. We also wanted a home that would adapt to a growing family but would still fit our needs far into the future. The end result is a home with a calming, organic feel to it.
Built by R Builders LLC (General Contractor)
Interior Design by Becca Stephens Interiors
Landscape Design by Seedlings Gardening
Photos by Reagen Taylor Photography
53.441 ideas para salas de estar con parades naranjas y paredes blancas
7