750 ideas para salas de estar con barra de bar sin televisor
Filtrar por
Presupuesto
Ordenar por:Popular hoy
1 - 20 de 750 fotos
Artículo 1 de 3

This sitting room + bar is the perfect place to relax and curl up with a good book.
Photography: Garett + Carrie Buell of Studiobuell/ studiobuell.com

The wet bar in the game room features beverage cooler, sink, storage and floating shelves.
Modelo de sala de estar con barra de bar abierta actual grande sin televisor con paredes blancas, suelo de madera en tonos medios y suelo gris
Modelo de sala de estar con barra de bar abierta actual grande sin televisor con paredes blancas, suelo de madera en tonos medios y suelo gris

Inspired by the majesty of the Northern Lights and this family's everlasting love for Disney, this home plays host to enlighteningly open vistas and playful activity. Like its namesake, the beloved Sleeping Beauty, this home embodies family, fantasy and adventure in their truest form. Visions are seldom what they seem, but this home did begin 'Once Upon a Dream'. Welcome, to The Aurora.
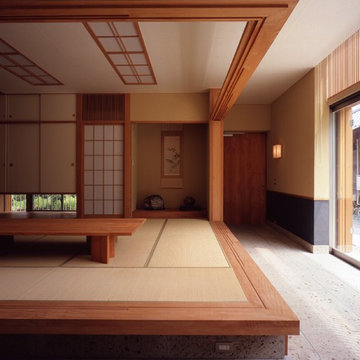
Photo/Nacasa & Partners
Modelo de sala de estar con barra de bar cerrada de estilo zen grande sin chimenea y televisor con paredes beige y tatami
Modelo de sala de estar con barra de bar cerrada de estilo zen grande sin chimenea y televisor con paredes beige y tatami

Centered on seamless transitions of indoor and outdoor living, this open-planned Spanish Ranch style home is situated atop a modest hill overlooking Western San Diego County. The design references a return to historic Rancho Santa Fe style by utilizing a smooth hand troweled stucco finish, heavy timber accents, and clay tile roofing. By accurately identifying the peak view corridors the house is situated on the site in such a way where the public spaces enjoy panoramic valley views, while the master suite and private garden are afforded majestic hillside views.
As see in San Diego magazine, November 2011
http://www.sandiegomagazine.com/San-Diego-Magazine/November-2011/Hilltop-Hacienda/
Photos by: Zack Benson

This three-story Westhampton Beach home designed for family get-togethers features a large entry and open-plan kitchen, dining, and living room. The kitchen was gut-renovated to merge seamlessly with the living room. For worry-free entertaining and clean-up, we used lots of performance fabrics and refinished the existing hardwood floors with a custom greige stain. A palette of blues, creams, and grays, with a touch of yellow, is complemented by natural materials like wicker and wood. The elegant furniture, striking decor, and statement lighting create a light and airy interior that is both sophisticated and welcoming, for beach living at its best, without the fuss!
---
Our interior design service area is all of New York City including the Upper East Side and Upper West Side, as well as the Hamptons, Scarsdale, Mamaroneck, Rye, Rye City, Edgemont, Harrison, Bronxville, and Greenwich CT.
For more about Darci Hether, see here: https://darcihether.com/
To learn more about this project, see here:
https://darcihether.com/portfolio/westhampton-beach-home-for-gatherings/

New 2-story residence with additional 9-car garage, exercise room, enoteca and wine cellar below grade. Detached 2-story guest house and 2 swimming pools.

Gary Hall
Diseño de sala de estar con barra de bar cerrada rural de tamaño medio sin televisor con paredes blancas, suelo de pizarra, todas las chimeneas, marco de chimenea de piedra y suelo gris
Diseño de sala de estar con barra de bar cerrada rural de tamaño medio sin televisor con paredes blancas, suelo de pizarra, todas las chimeneas, marco de chimenea de piedra y suelo gris
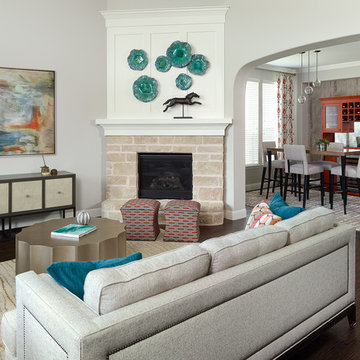
Beautiful newly built home in Phillips Ranch subdivision. Sophisticated and clean family room, unique wine room and inviting breakfast area were a part of the scope of this project. Converting a once designated study into the homeowner's tranquil retreat created a fun twist.
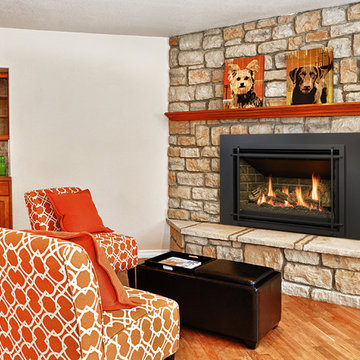
Chaska 335s Insert Millivolt fireplace from Kozy Heat Fireplaces. www.kozyheat.com
Modelo de sala de estar con barra de bar abierta clásica renovada de tamaño medio sin televisor con paredes blancas, suelo de madera clara, chimenea de esquina y marco de chimenea de piedra
Modelo de sala de estar con barra de bar abierta clásica renovada de tamaño medio sin televisor con paredes blancas, suelo de madera clara, chimenea de esquina y marco de chimenea de piedra
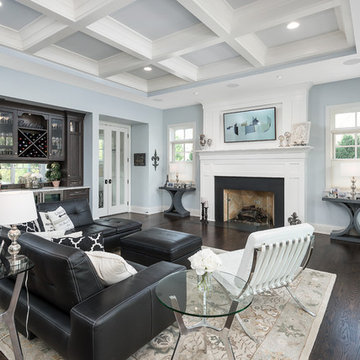
Ejemplo de sala de estar con barra de bar tradicional sin televisor con paredes azules, suelo de madera oscura, todas las chimeneas, suelo marrón y alfombra

Ejemplo de sala de estar con barra de bar tipo loft minimalista pequeña sin chimenea y televisor con paredes blancas, suelo laminado y suelo beige
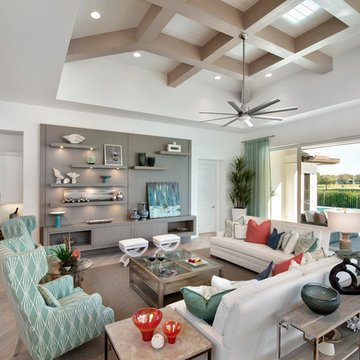
Photos by Giovanni Photography
Foto de sala de estar con barra de bar abierta tropical grande sin chimenea y televisor con suelo de madera clara
Foto de sala de estar con barra de bar abierta tropical grande sin chimenea y televisor con suelo de madera clara

Dessin et réalisation d'une Verrière en accordéon
Ejemplo de sala de estar con barra de bar abierta urbana grande sin televisor con suelo de baldosas de cerámica, suelo beige, paredes azules, estufa de leña y vigas vistas
Ejemplo de sala de estar con barra de bar abierta urbana grande sin televisor con suelo de baldosas de cerámica, suelo beige, paredes azules, estufa de leña y vigas vistas
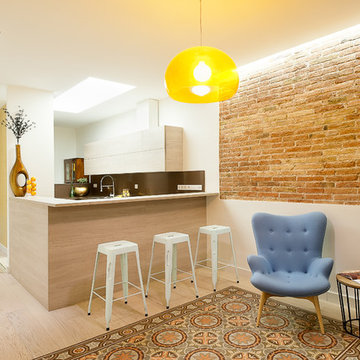
Open concept kitchen. Cocina Open concept.
Diseño de sala de estar con barra de bar abierta bohemia de tamaño medio sin chimenea y televisor con paredes blancas y suelo de baldosas de cerámica
Diseño de sala de estar con barra de bar abierta bohemia de tamaño medio sin chimenea y televisor con paredes blancas y suelo de baldosas de cerámica
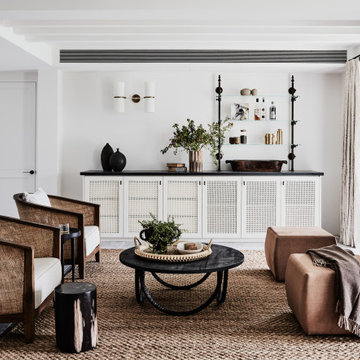
Foto de sala de estar con barra de bar abierta tradicional renovada grande sin televisor con paredes blancas, suelo de piedra caliza, suelo gris y vigas vistas
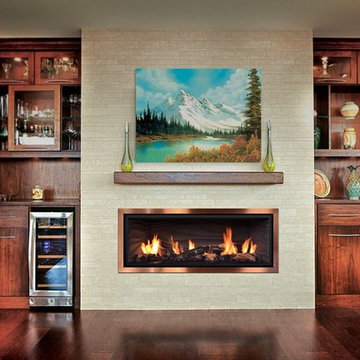
Modelo de sala de estar con barra de bar abierta clásica renovada de tamaño medio sin televisor con paredes beige, suelo de madera en tonos medios, marco de chimenea de baldosas y/o azulejos y chimenea lineal
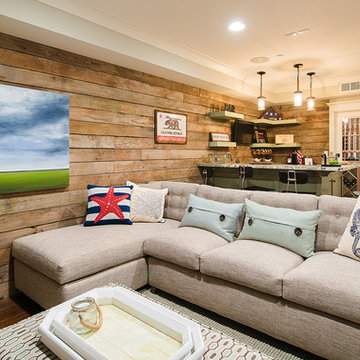
This beach-style family room and bar features hardwood paneling on the walls as well as the ceiling. We partnered with Jennifer Allison Design on this project. Her design firm contacted us to paint the entire house - inside and out. Images are used with permission. You can contact her at (310) 488-0331 for more information.
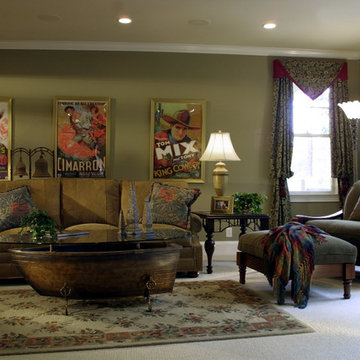
Photo Credit: Robert Thien
Foto de sala de estar con barra de bar abierta tradicional grande sin televisor con paredes verdes y moqueta
Foto de sala de estar con barra de bar abierta tradicional grande sin televisor con paredes verdes y moqueta
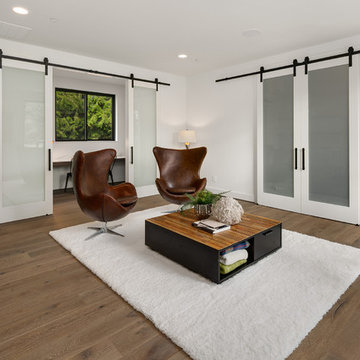
Ejemplo de sala de estar con barra de bar abierta actual grande sin televisor con paredes blancas, suelo de madera en tonos medios y suelo gris
750 ideas para salas de estar con barra de bar sin televisor
1