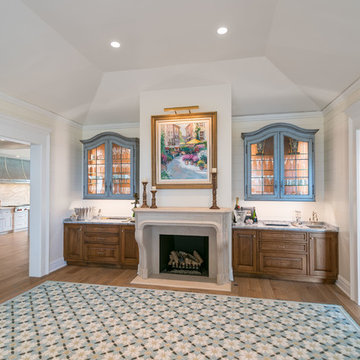Salas de estar
Filtrar por
Presupuesto
Ordenar por:Popular hoy
41 - 60 de 6549 fotos
Artículo 1 de 2

Abby Liga
Foto de sala de estar con barra de bar abierta mediterránea con paredes beige, suelo de madera oscura, todas las chimeneas, marco de chimenea de ladrillo, pared multimedia y suelo marrón
Foto de sala de estar con barra de bar abierta mediterránea con paredes beige, suelo de madera oscura, todas las chimeneas, marco de chimenea de ladrillo, pared multimedia y suelo marrón

Ejemplo de sala de estar con barra de bar abierta costera grande con paredes blancas, suelo de madera en tonos medios, todas las chimeneas, marco de chimenea de madera, televisor colgado en la pared y suelo marrón
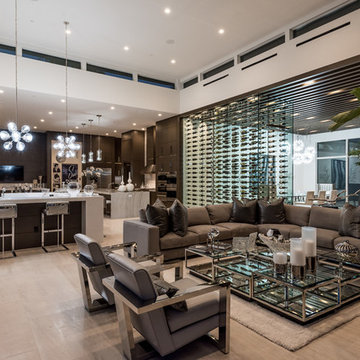
Great Room with Wet Bar
Modelo de sala de estar con barra de bar abierta contemporánea grande con paredes blancas, suelo de madera clara, chimenea lineal, televisor colgado en la pared, marco de chimenea de piedra y suelo beige
Modelo de sala de estar con barra de bar abierta contemporánea grande con paredes blancas, suelo de madera clara, chimenea lineal, televisor colgado en la pared, marco de chimenea de piedra y suelo beige

Dawn Smith Photography
Modelo de sala de estar con barra de bar abierta tradicional renovada extra grande sin chimenea con paredes grises, suelo de baldosas de porcelana, televisor colgado en la pared y suelo marrón
Modelo de sala de estar con barra de bar abierta tradicional renovada extra grande sin chimenea con paredes grises, suelo de baldosas de porcelana, televisor colgado en la pared y suelo marrón
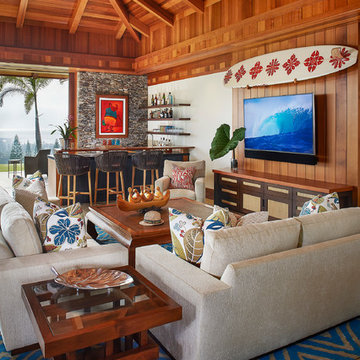
Ejemplo de sala de estar con barra de bar abierta tropical grande sin chimenea con televisor colgado en la pared, paredes marrones y suelo marrón

Old world charm, modern styles and color with this craftsman styled kitchen. Plank parquet wood flooring is porcelain tile throughout the bar, kitchen and laundry areas. Marble mosaic behind the range. Featuring white painted cabinets with 2 islands, one island is the bar with glass cabinetry above, and hanging glasses. On the middle island, a complete large natural pine slab, with lighting pendants over both. Laundry room has a folding counter backed by painted tonque and groove planks, as well as a built in seat with storage on either side. Lots of natural light filters through this beautiful airy space, as the windows reach the white quartzite counters.
Project Location: Santa Barbara, California. Project designed by Maraya Interior Design. From their beautiful resort town of Ojai, they serve clients in Montecito, Hope Ranch, Malibu, Westlake and Calabasas, across the tri-county areas of Santa Barbara, Ventura and Los Angeles, south to Hidden Hills- north through Solvang and more.
Vance Simms, Contractor
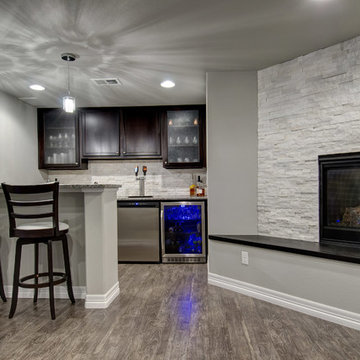
Basement with a walk behind wet bar, hardwood floors, stone fireplace and bench seating. ©Finished Basement Company
Modelo de sala de estar con barra de bar abierta contemporánea grande con paredes grises, suelo de madera oscura, todas las chimeneas, marco de chimenea de piedra, televisor colgado en la pared y suelo marrón
Modelo de sala de estar con barra de bar abierta contemporánea grande con paredes grises, suelo de madera oscura, todas las chimeneas, marco de chimenea de piedra, televisor colgado en la pared y suelo marrón

2021 - 3,100 square foot Coastal Farmhouse Style Residence completed with French oak hardwood floors throughout, light and bright with black and natural accents.
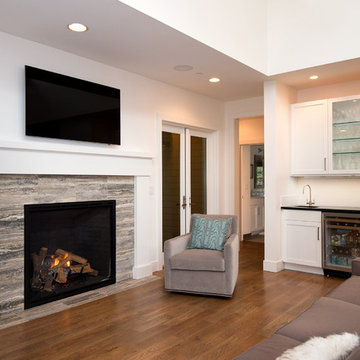
Eric Dennon
Modelo de sala de estar con barra de bar abierta contemporánea grande con paredes blancas, suelo de madera en tonos medios, televisor colgado en la pared, marco de chimenea de baldosas y/o azulejos y todas las chimeneas
Modelo de sala de estar con barra de bar abierta contemporánea grande con paredes blancas, suelo de madera en tonos medios, televisor colgado en la pared, marco de chimenea de baldosas y/o azulejos y todas las chimeneas

Modern penthouse family room
Ejemplo de sala de estar con barra de bar abierta contemporánea grande con paredes grises, suelo de baldosas de cerámica, todas las chimeneas, marco de chimenea de baldosas y/o azulejos, televisor colgado en la pared y suelo gris
Ejemplo de sala de estar con barra de bar abierta contemporánea grande con paredes grises, suelo de baldosas de cerámica, todas las chimeneas, marco de chimenea de baldosas y/o azulejos, televisor colgado en la pared y suelo gris

For our client, who had previous experience working with architects, we enlarged, completely gutted and remodeled this Twin Peaks diamond in the rough. The top floor had a rear-sloping ceiling that cut off the amazing view, so our first task was to raise the roof so the great room had a uniformly high ceiling. Clerestory windows bring in light from all directions. In addition, we removed walls, combined rooms, and installed floor-to-ceiling, wall-to-wall sliding doors in sleek black aluminum at each floor to create generous rooms with expansive views. At the basement, we created a full-floor art studio flooded with light and with an en-suite bathroom for the artist-owner. New exterior decks, stairs and glass railings create outdoor living opportunities at three of the four levels. We designed modern open-riser stairs with glass railings to replace the existing cramped interior stairs. The kitchen features a 16 foot long island which also functions as a dining table. We designed a custom wall-to-wall bookcase in the family room as well as three sleek tiled fireplaces with integrated bookcases. The bathrooms are entirely new and feature floating vanities and a modern freestanding tub in the master. Clean detailing and luxurious, contemporary finishes complete the look.
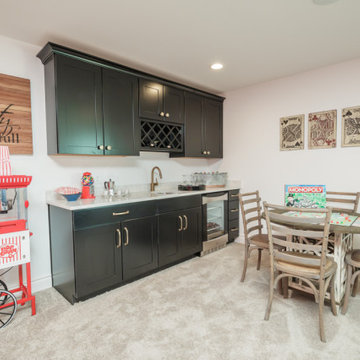
Imagen de sala de estar cerrada clásica renovada grande sin chimenea con paredes blancas, moqueta, televisor colgado en la pared y suelo beige

comfortable, welcoming, friends, fireplaces,
open Kitchen to Family room, remodeling,
Bucks, hearth, charm
Foto de sala de estar con barra de bar abierta clásica pequeña con paredes azules y suelo de madera en tonos medios
Foto de sala de estar con barra de bar abierta clásica pequeña con paredes azules y suelo de madera en tonos medios

This 600-bottle plus cellar is the perfect accent to a crazy cool basement remodel. Just off the wet bar and entertaining area, it's perfect for those who love to drink wine with friends. Featuring VintageView Wall Series racks (with Floor to Ceiling Frames) in brushed nickel finish.
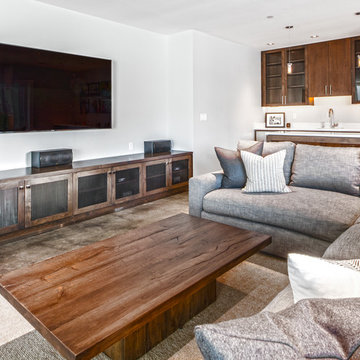
Diseño de sala de estar con barra de bar cerrada contemporánea grande sin chimenea con paredes blancas, suelo de cemento, televisor colgado en la pared y alfombra
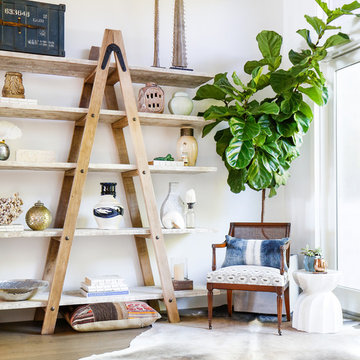
AFTER: LIVING ROOM | Renovations + Design by Blackband Design | Photography by Tessa Neustadt
Imagen de sala de estar con barra de bar abierta marinera grande con paredes blancas, suelo de madera oscura y pared multimedia
Imagen de sala de estar con barra de bar abierta marinera grande con paredes blancas, suelo de madera oscura y pared multimedia
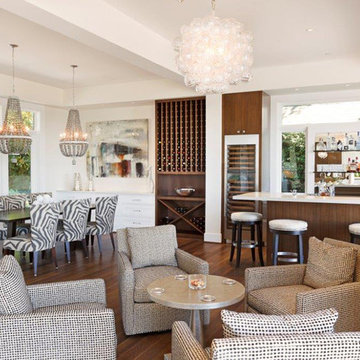
A nice open concept room with dining and bar space incorporated together.
www.cfmfloors.com
A beautiful Northwest Contemporary home from one of our customers Interior Designer Leslie Minervini with Minervini Interiors. Stunning attention to detail was taken on this home and we were so pleased to have been a part of this stunning project.

Centered on seamless transitions of indoor and outdoor living, this open-planned Spanish Ranch style home is situated atop a modest hill overlooking Western San Diego County. The design references a return to historic Rancho Santa Fe style by utilizing a smooth hand troweled stucco finish, heavy timber accents, and clay tile roofing. By accurately identifying the peak view corridors the house is situated on the site in such a way where the public spaces enjoy panoramic valley views, while the master suite and private garden are afforded majestic hillside views.
As see in San Diego magazine, November 2011
http://www.sandiegomagazine.com/San-Diego-Magazine/November-2011/Hilltop-Hacienda/
Photos by: Zack Benson
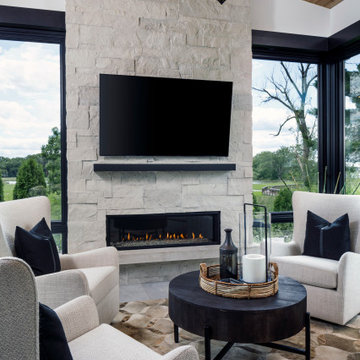
This Minnesota Artisan Tour showcase home features three exceptional natural stone fireplaces. A custom blend of ORIJIN STONE's Alder™ Split Face Limestone is paired with custom Indiana Limestone for the oversized hearths. Minnetrista, MN residence.
MASONRY: SJB Masonry + Concrete
BUILDER: Denali Custom Homes, Inc.
PHOTOGRAPHY: Landmark Photography
3
