1.639 ideas para salas de estar con barra de bar contemporáneas
Filtrar por
Presupuesto
Ordenar por:Popular hoy
1 - 20 de 1639 fotos
Artículo 1 de 3

This photo: Interior designer Claire Ownby, who crafted furniture for the great room's living area, took her cues for the palette from the architecture. The sofa's Roma fabric mimics the Cantera Negra stone columns, chairs sport a Pindler granite hue, and the Innovations Rodeo faux leather on the coffee table resembles the floor tiles. Nearby, Shakuff's Tube chandelier hangs over a dining table surrounded by chairs in a charcoal Pindler fabric.
Positioned near the base of iconic Camelback Mountain, “Outside In” is a modernist home celebrating the love of outdoor living Arizonans crave. The design inspiration was honoring early territorial architecture while applying modernist design principles.
Dressed with undulating negra cantera stone, the massing elements of “Outside In” bring an artistic stature to the project’s design hierarchy. This home boasts a first (never seen before feature) — a re-entrant pocketing door which unveils virtually the entire home’s living space to the exterior pool and view terrace.
A timeless chocolate and white palette makes this home both elegant and refined. Oriented south, the spectacular interior natural light illuminates what promises to become another timeless piece of architecture for the Paradise Valley landscape.
Project Details | Outside In
Architect: CP Drewett, AIA, NCARB, Drewett Works
Builder: Bedbrock Developers
Interior Designer: Ownby Design
Photographer: Werner Segarra
Publications:
Luxe Interiors & Design, Jan/Feb 2018, "Outside In: Optimized for Entertaining, a Paradise Valley Home Connects with its Desert Surrounds"
Awards:
Gold Nugget Awards - 2018
Award of Merit – Best Indoor/Outdoor Lifestyle for a Home – Custom
The Nationals - 2017
Silver Award -- Best Architectural Design of a One of a Kind Home - Custom or Spec
http://www.drewettworks.com/outside-in/

This warm contemporary residence embodies the comfort and allure of the coastal lifestyle.
Modelo de sala de estar con barra de bar abierta contemporánea extra grande con paredes blancas, suelo de mármol, suelo beige y alfombra
Modelo de sala de estar con barra de bar abierta contemporánea extra grande con paredes blancas, suelo de mármol, suelo beige y alfombra

The wet bar in the game room features beverage cooler, sink, storage and floating shelves.
Modelo de sala de estar con barra de bar abierta actual grande sin televisor con paredes blancas, suelo de madera en tonos medios y suelo gris
Modelo de sala de estar con barra de bar abierta actual grande sin televisor con paredes blancas, suelo de madera en tonos medios y suelo gris

Contemporary desert home with natural materials. Wood, stone and copper elements throughout the house. Floors are vein-cut travertine, walls are stacked stone or dry wall with hand painted faux finish.
Project designed by Susie Hersker’s Scottsdale interior design firm Design Directives. Design Directives is active in Phoenix, Paradise Valley, Cave Creek, Carefree, Sedona, and beyond.
For more about Design Directives, click here: https://susanherskerasid.com/

Darlene Halaby
There are two hidden tv's in the upper bar cabinets, as well as a built in beer tap with a wine fridge underneath.
Diseño de sala de estar con barra de bar abierta contemporánea de tamaño medio sin chimenea con paredes grises, suelo de madera en tonos medios, televisor retractable y suelo marrón
Diseño de sala de estar con barra de bar abierta contemporánea de tamaño medio sin chimenea con paredes grises, suelo de madera en tonos medios, televisor retractable y suelo marrón
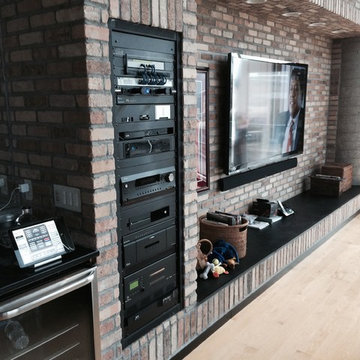
This project includes a wall mounted television with color rotating back lighting, home theater system, recessed in-ceiling speakers, and recessed server rack. Home automation systems can be controlled from your tablet or mobile device.

Modern Contemporary Basement Remodel with Ceiling Niches and Custom Built Shelving Flanking Modern Fireplace Wall. Wet Bar Nearby with Comfortable Barstools for Entertaining. Photograph by Paul Kohlman.

This open concept home is beautifully designed and meets your every need. With a healthy mixture of modern and contemporary design, the final touches really make the space pop. From your red wall with eye-catching decor, to your wet bar neatly tucked away, you'll never run out of entertainment.

IMG
Diseño de sala de estar con barra de bar abierta actual sin chimenea con paredes beige, suelo de madera clara, televisor colgado en la pared y alfombra
Diseño de sala de estar con barra de bar abierta actual sin chimenea con paredes beige, suelo de madera clara, televisor colgado en la pared y alfombra
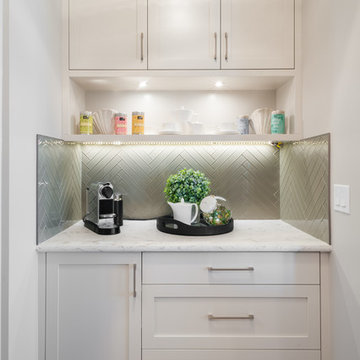
Foto de sala de estar con barra de bar contemporánea con paredes blancas, suelo de madera en tonos medios y suelo marrón

Open Concept Great Room with Custom Sectional and Custom Fireplace
Modelo de sala de estar con barra de bar abierta contemporánea grande con paredes blancas, suelo de madera clara, marco de chimenea de piedra, televisor colgado en la pared, suelo beige y chimenea lineal
Modelo de sala de estar con barra de bar abierta contemporánea grande con paredes blancas, suelo de madera clara, marco de chimenea de piedra, televisor colgado en la pared, suelo beige y chimenea lineal
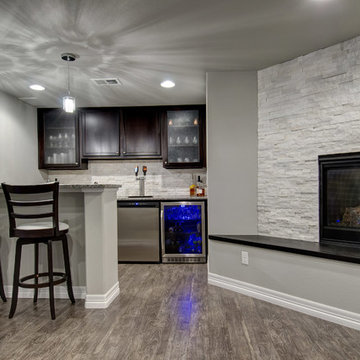
Basement with a walk behind wet bar, hardwood floors, stone fireplace and bench seating. ©Finished Basement Company
Modelo de sala de estar con barra de bar abierta contemporánea grande con paredes grises, suelo de madera oscura, todas las chimeneas, marco de chimenea de piedra, televisor colgado en la pared y suelo marrón
Modelo de sala de estar con barra de bar abierta contemporánea grande con paredes grises, suelo de madera oscura, todas las chimeneas, marco de chimenea de piedra, televisor colgado en la pared y suelo marrón
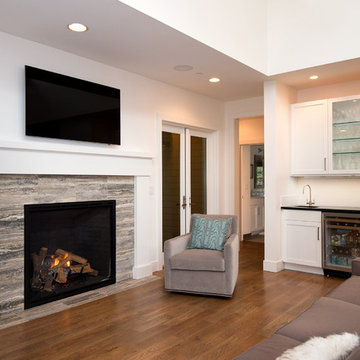
Eric Dennon
Modelo de sala de estar con barra de bar abierta contemporánea grande con paredes blancas, suelo de madera en tonos medios, televisor colgado en la pared, marco de chimenea de baldosas y/o azulejos y todas las chimeneas
Modelo de sala de estar con barra de bar abierta contemporánea grande con paredes blancas, suelo de madera en tonos medios, televisor colgado en la pared, marco de chimenea de baldosas y/o azulejos y todas las chimeneas

Modern penthouse family room
Ejemplo de sala de estar con barra de bar abierta contemporánea grande con paredes grises, suelo de baldosas de cerámica, todas las chimeneas, marco de chimenea de baldosas y/o azulejos, televisor colgado en la pared y suelo gris
Ejemplo de sala de estar con barra de bar abierta contemporánea grande con paredes grises, suelo de baldosas de cerámica, todas las chimeneas, marco de chimenea de baldosas y/o azulejos, televisor colgado en la pared y suelo gris
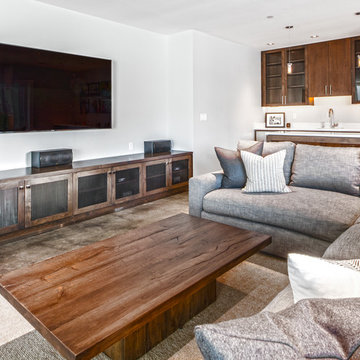
Diseño de sala de estar con barra de bar cerrada contemporánea grande sin chimenea con paredes blancas, suelo de cemento, televisor colgado en la pared y alfombra
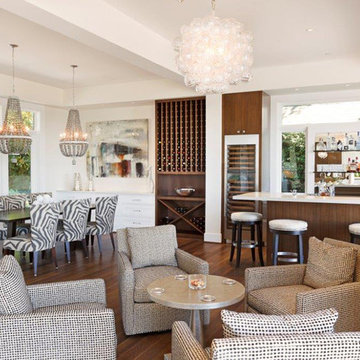
A nice open concept room with dining and bar space incorporated together.
www.cfmfloors.com
A beautiful Northwest Contemporary home from one of our customers Interior Designer Leslie Minervini with Minervini Interiors. Stunning attention to detail was taken on this home and we were so pleased to have been a part of this stunning project.

Centered on seamless transitions of indoor and outdoor living, this open-planned Spanish Ranch style home is situated atop a modest hill overlooking Western San Diego County. The design references a return to historic Rancho Santa Fe style by utilizing a smooth hand troweled stucco finish, heavy timber accents, and clay tile roofing. By accurately identifying the peak view corridors the house is situated on the site in such a way where the public spaces enjoy panoramic valley views, while the master suite and private garden are afforded majestic hillside views.
As see in San Diego magazine, November 2011
http://www.sandiegomagazine.com/San-Diego-Magazine/November-2011/Hilltop-Hacienda/
Photos by: Zack Benson
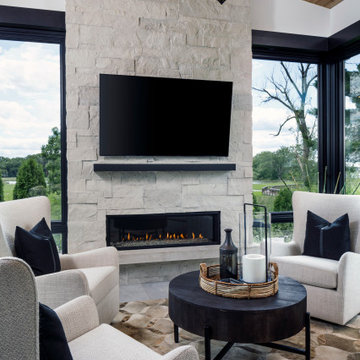
This Minnesota Artisan Tour showcase home features three exceptional natural stone fireplaces. A custom blend of ORIJIN STONE's Alder™ Split Face Limestone is paired with custom Indiana Limestone for the oversized hearths. Minnetrista, MN residence.
MASONRY: SJB Masonry + Concrete
BUILDER: Denali Custom Homes, Inc.
PHOTOGRAPHY: Landmark Photography
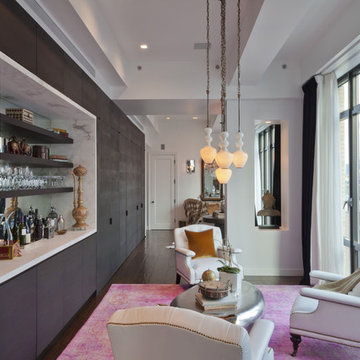
photo credit: Kris Tamburello
Ejemplo de sala de estar con barra de bar actual con paredes blancas y suelo de madera oscura
Ejemplo de sala de estar con barra de bar actual con paredes blancas y suelo de madera oscura

Photos: Ed Gohlich
Imagen de sala de estar con barra de bar abierta contemporánea grande con paredes blancas, suelo de cemento, chimenea lineal, marco de chimenea de yeso, pared multimedia y suelo gris
Imagen de sala de estar con barra de bar abierta contemporánea grande con paredes blancas, suelo de cemento, chimenea lineal, marco de chimenea de yeso, pared multimedia y suelo gris
1.639 ideas para salas de estar con barra de bar contemporáneas
1