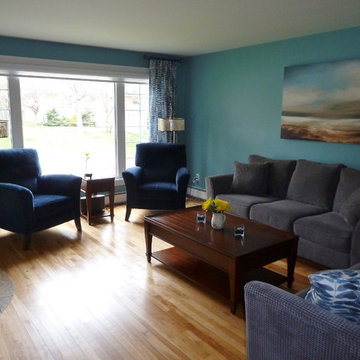12.137 ideas para salas de estar clásicas renovadas
Filtrar por
Presupuesto
Ordenar por:Popular hoy
41 - 60 de 12.137 fotos
Artículo 1 de 4
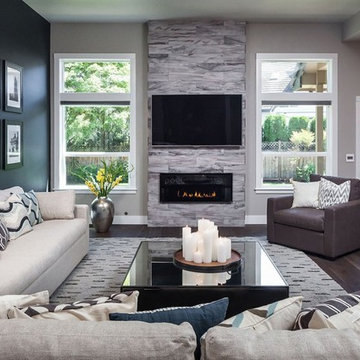
Ejemplo de sala de estar abierta tradicional renovada de tamaño medio con paredes grises, suelo de madera oscura, chimenea lineal, marco de chimenea de baldosas y/o azulejos y televisor colgado en la pared
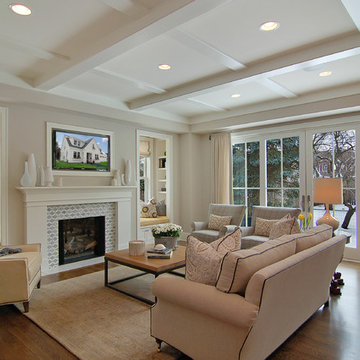
Photography by VHT
Foto de sala de estar tradicional renovada con paredes grises y alfombra
Foto de sala de estar tradicional renovada con paredes grises y alfombra
Encuentra al profesional adecuado para tu proyecto
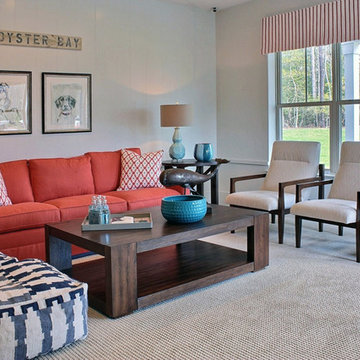
Rec Room
Modelo de sala de juegos en casa clásica renovada de tamaño medio con paredes blancas y moqueta
Modelo de sala de juegos en casa clásica renovada de tamaño medio con paredes blancas y moqueta
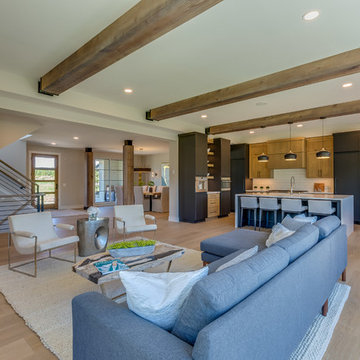
Spacecrafting Photography, Landmark Photography
Foto de sala de estar abierta tradicional renovada grande con paredes grises, suelo de madera clara, todas las chimeneas, marco de chimenea de piedra, televisor colgado en la pared y suelo beige
Foto de sala de estar abierta tradicional renovada grande con paredes grises, suelo de madera clara, todas las chimeneas, marco de chimenea de piedra, televisor colgado en la pared y suelo beige
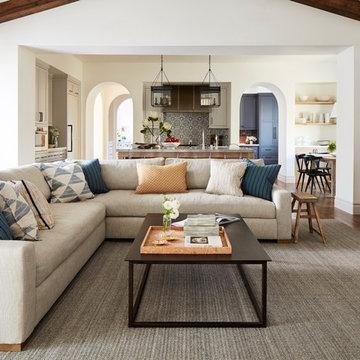
Photography by John Merkl.
Ejemplo de sala de estar abierta clásica renovada con paredes blancas, suelo de madera oscura, suelo marrón y alfombra
Ejemplo de sala de estar abierta clásica renovada con paredes blancas, suelo de madera oscura, suelo marrón y alfombra
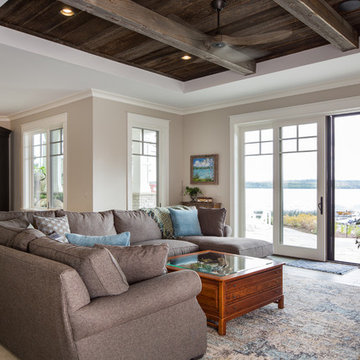
We were hired to create a Lake Charlevoix retreat for our client’s to be used by their whole family throughout the year. We were tasked with creating an inviting cottage that would also have plenty of space for the family and their guests. The main level features open concept living and dining, gourmet kitchen, walk-in pantry, office/library, laundry, powder room and master suite. The walk-out lower level houses a recreation room, wet bar/kitchenette, guest suite, two guest bedrooms, large bathroom, beach entry area and large walk in closet for all their outdoor gear. Balconies and a beautiful stone patio allow the family to live and entertain seamlessly from inside to outside. Coffered ceilings, built in shelving and beautiful white moldings create a stunning interior. Our clients truly love their Northern Michigan home and enjoy every opportunity to come and relax or entertain in their striking space.
- Jacqueline Southby Photography
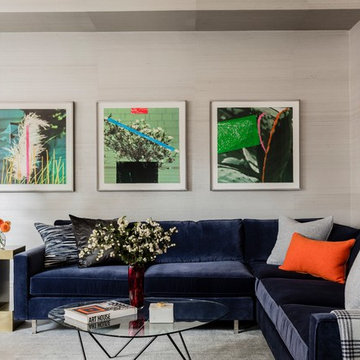
Photography by Michael J. Lee
Modelo de sala de estar abierta tradicional renovada grande con paredes grises, suelo de madera oscura, televisor colgado en la pared y suelo marrón
Modelo de sala de estar abierta tradicional renovada grande con paredes grises, suelo de madera oscura, televisor colgado en la pared y suelo marrón

Imagen de sala de estar abierta tradicional renovada grande con paredes beige, todas las chimeneas, marco de chimenea de piedra, televisor colgado en la pared, suelo de madera oscura y suelo marrón

The Aerius - Modern Craftsman in Ridgefield Washington by Cascade West Development Inc.
Upon opening the 8ft tall door and entering the foyer an immediate display of light, color and energy is presented to us in the form of 13ft coffered ceilings, abundant natural lighting and an ornate glass chandelier. Beckoning across the hall an entrance to the Great Room is beset by the Master Suite, the Den, a central stairway to the Upper Level and a passageway to the 4-bay Garage and Guest Bedroom with attached bath. Advancement to the Great Room reveals massive, built-in vertical storage, a vast area for all manner of social interactions and a bountiful showcase of the forest scenery that allows the natural splendor of the outside in. The sleek corner-kitchen is composed with elevated countertops. These additional 4in create the perfect fit for our larger-than-life homeowner and make stooping and drooping a distant memory. The comfortable kitchen creates no spatial divide and easily transitions to the sun-drenched dining nook, complete with overhead coffered-beam ceiling. This trifecta of function, form and flow accommodates all shapes and sizes and allows any number of events to be hosted here. On the rare occasion more room is needed, the sliding glass doors can be opened allowing an out-pour of activity. Almost doubling the square-footage and extending the Great Room into the arboreous locale is sure to guarantee long nights out under the stars.
Cascade West Facebook: https://goo.gl/MCD2U1
Cascade West Website: https://goo.gl/XHm7Un
These photos, like many of ours, were taken by the good people of ExposioHDR - Portland, Or
Exposio Facebook: https://goo.gl/SpSvyo
Exposio Website: https://goo.gl/Cbm8Ya
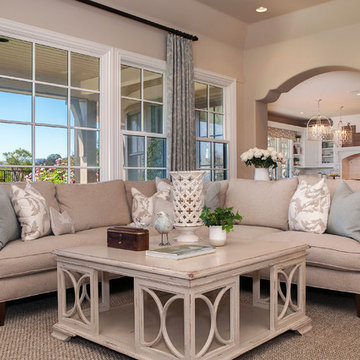
Foto de sala de estar cerrada tradicional renovada de tamaño medio con paredes beige, suelo de madera en tonos medios, todas las chimeneas, marco de chimenea de ladrillo y televisor colgado en la pared
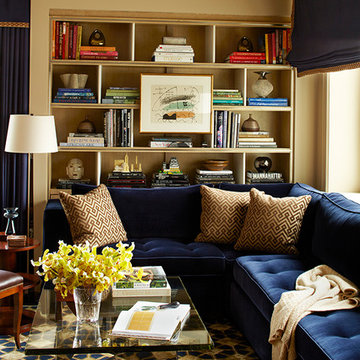
Laura McElroy
Modelo de sala de estar con biblioteca clásica renovada con paredes beige y alfombra
Modelo de sala de estar con biblioteca clásica renovada con paredes beige y alfombra
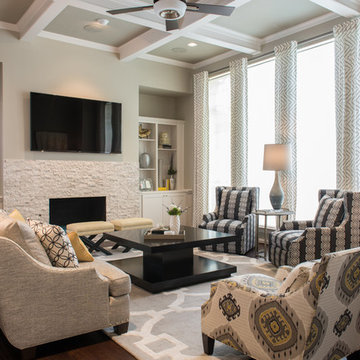
A subtle geometric pattern in a monotone textile for grand draperies create a perfect backdrop for more dramatic geometric patterns in the large cozy swivel chairs.
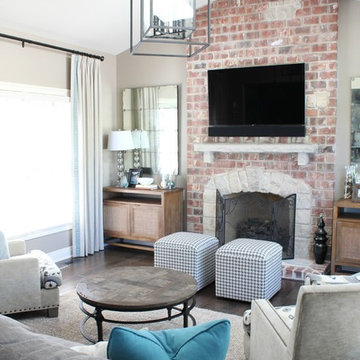
This family/hearth room is just off the magnificent kitchen and is home to an updated look of its own. New hardwood flooring, lighting and mantle and the background for the custom furniture and window treatments. The family now spends most of its time here.
Cure Design Group (636) 294-2343
website https://curedesigngroup.com/
portfolio https://curedesigngroup.com/wordpress/interior-design-portfolio.html

Relaxed elegance is achieved in this family room, through a thoughtful blend of natural textures, shades of green, and cozy furnishings.
Imagen de sala de estar abierta clásica renovada con paredes grises, suelo de baldosas de porcelana, chimenea de esquina, marco de chimenea de piedra, suelo beige y ladrillo
Imagen de sala de estar abierta clásica renovada con paredes grises, suelo de baldosas de porcelana, chimenea de esquina, marco de chimenea de piedra, suelo beige y ladrillo
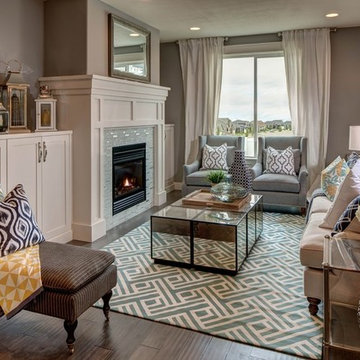
Ejemplo de sala de estar cerrada clásica renovada de tamaño medio sin televisor con paredes grises, suelo de madera oscura, todas las chimeneas, marco de chimenea de baldosas y/o azulejos y suelo marrón
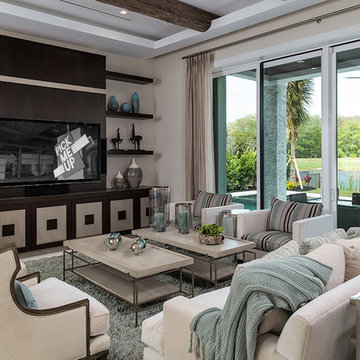
This model in Wellington, FL is a beautiful contemporary home with a soft color palette of neutral creams and greys with accents of wood in the entertainment center built-in, ceiling beams, or finishes of chairs and countertop. This home has pops of soft turquoise blue and simple details.
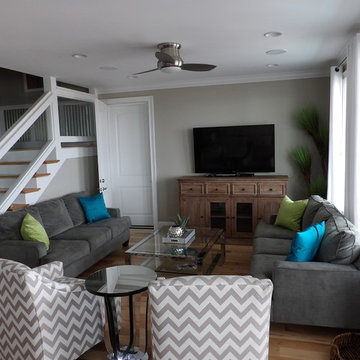
Diseño de sala de estar abierta tradicional renovada de tamaño medio sin chimenea con paredes grises, suelo de madera en tonos medios y televisor independiente
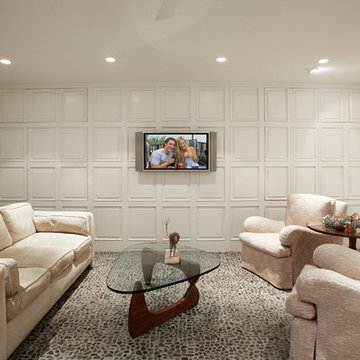
Scott Van Dyke
Diseño de sala de estar cerrada tradicional renovada sin chimenea con paredes blancas y televisor colgado en la pared
Diseño de sala de estar cerrada tradicional renovada sin chimenea con paredes blancas y televisor colgado en la pared
12.137 ideas para salas de estar clásicas renovadas

Foto de sala de juegos en casa abierta tradicional renovada extra grande sin televisor con paredes grises, suelo de cemento y suelo marrón
3
