371 ideas para salas de estar clásicas renovadas con casetón
Filtrar por
Presupuesto
Ordenar por:Popular hoy
1 - 20 de 371 fotos

Diseño de sala de juegos en casa abierta tradicional renovada grande con paredes blancas, suelo de madera clara, todas las chimeneas, marco de chimenea de piedra, televisor colgado en la pared, suelo beige, casetón y panelado
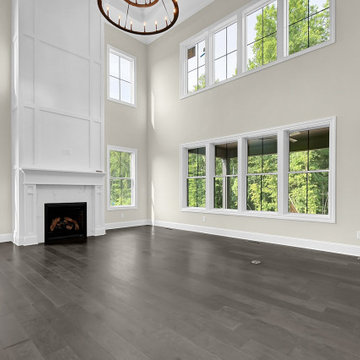
Two-story great room with views to covered rear porch + custom two-story fireplace details.
Foto de sala de estar abierta tradicional renovada con todas las chimeneas, marco de chimenea de madera, televisor colgado en la pared y casetón
Foto de sala de estar abierta tradicional renovada con todas las chimeneas, marco de chimenea de madera, televisor colgado en la pared y casetón

Natural light exposes the beautiful details of this great room. Coffered ceiling encompasses a majestic old world feeling of this stone and shiplap fireplace. Comfort and beauty combo.
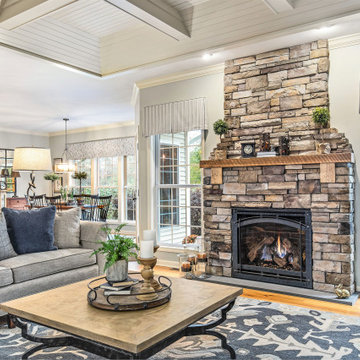
Stacked stone fireplace.
Imagen de sala de estar clásica renovada con paredes azules, suelo de madera en tonos medios, piedra de revestimiento y casetón
Imagen de sala de estar clásica renovada con paredes azules, suelo de madera en tonos medios, piedra de revestimiento y casetón
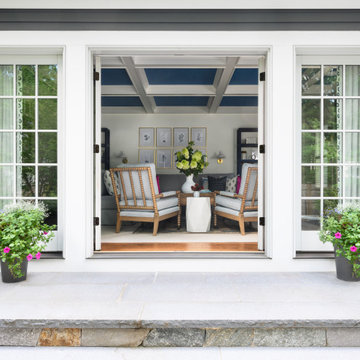
Family friendly family room with mix of patterns, new and vintage furnishings. The bookshelves were custom made and wrapped with grasscloth. The leather ottoman provides a comfortable spot to put your feet up and is safe for children. The sectional is upholstered in a crypton fabric for durability.

Open concept family room with wood burning fireplace and access to screened porch, kitchen, or foyer.
Modelo de sala de estar abierta clásica renovada grande con paredes grises, suelo de madera en tonos medios, todas las chimeneas, marco de chimenea de piedra, televisor colgado en la pared y casetón
Modelo de sala de estar abierta clásica renovada grande con paredes grises, suelo de madera en tonos medios, todas las chimeneas, marco de chimenea de piedra, televisor colgado en la pared y casetón

This step-down family room features a coffered ceiling and a fireplace with a black slate hearth. We made the fireplace’s surround and mantle to match the raised paneled doors on the built-in storage cabinets on the right. For a unified look and to create a subtle focal point, we added moulding to the rest of the wall and above the fireplace.
Sleek and contemporary, this beautiful home is located in Villanova, PA. Blue, white and gold are the palette of this transitional design. With custom touches and an emphasis on flow and an open floor plan, the renovation included the kitchen, family room, butler’s pantry, mudroom, two powder rooms and floors.
Rudloff Custom Builders has won Best of Houzz for Customer Service in 2014, 2015 2016, 2017 and 2019. We also were voted Best of Design in 2016, 2017, 2018, 2019 which only 2% of professionals receive. Rudloff Custom Builders has been featured on Houzz in their Kitchen of the Week, What to Know About Using Reclaimed Wood in the Kitchen as well as included in their Bathroom WorkBook article. We are a full service, certified remodeling company that covers all of the Philadelphia suburban area. This business, like most others, developed from a friendship of young entrepreneurs who wanted to make a difference in their clients’ lives, one household at a time. This relationship between partners is much more than a friendship. Edward and Stephen Rudloff are brothers who have renovated and built custom homes together paying close attention to detail. They are carpenters by trade and understand concept and execution. Rudloff Custom Builders will provide services for you with the highest level of professionalism, quality, detail, punctuality and craftsmanship, every step of the way along our journey together.
Specializing in residential construction allows us to connect with our clients early in the design phase to ensure that every detail is captured as you imagined. One stop shopping is essentially what you will receive with Rudloff Custom Builders from design of your project to the construction of your dreams, executed by on-site project managers and skilled craftsmen. Our concept: envision our client’s ideas and make them a reality. Our mission: CREATING LIFETIME RELATIONSHIPS BUILT ON TRUST AND INTEGRITY.
Photo Credit: Linda McManus Images
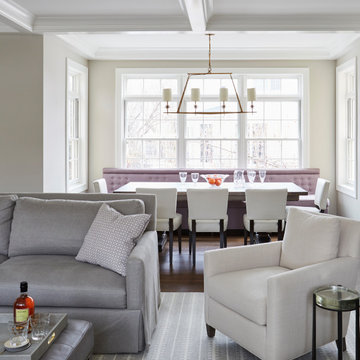
Foto de sala de estar abierta tradicional renovada sin televisor con paredes beige, suelo de madera en tonos medios, todas las chimeneas, marco de chimenea de piedra, suelo marrón y casetón

Modelo de sala de estar abierta clásica renovada con paredes grises, suelo de madera en tonos medios, todas las chimeneas, suelo marrón y casetón

Diseño de sala de estar abierta clásica renovada grande con paredes blancas, suelo de madera clara, todas las chimeneas, marco de chimenea de piedra, televisor colgado en la pared, suelo beige y casetón
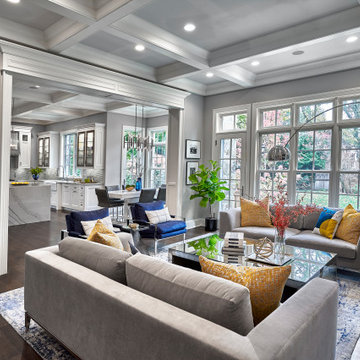
For the family room of this project, our client's wanted an comfortable, yet upscale space where to be used by family members as well as guests. This room boasts a symmetrical floor plan and neutral back drop accented with splashes of blue and gold.

A full renovation of a dated but expansive family home, including bespoke staircase repositioning, entertainment living and bar, updated pool and spa facilities and surroundings and a repositioning and execution of a new sunken dining room to accommodate a formal sitting room.
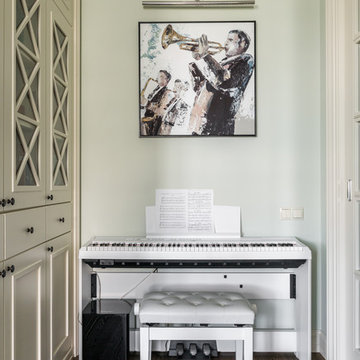
музыкальная комната
Diseño de sala de estar con rincón musical cerrada tradicional renovada de tamaño medio con paredes beige, suelo de madera oscura, televisor colgado en la pared, suelo marrón y casetón
Diseño de sala de estar con rincón musical cerrada tradicional renovada de tamaño medio con paredes beige, suelo de madera oscura, televisor colgado en la pared, suelo marrón y casetón
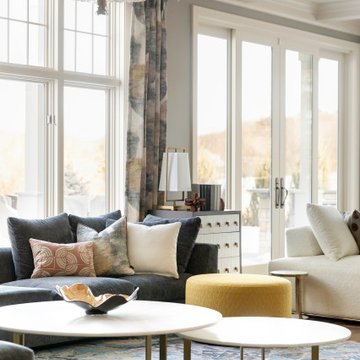
Diseño de sala de estar abierta clásica renovada grande con paredes grises, suelo de madera en tonos medios, televisor colgado en la pared, suelo marrón y casetón
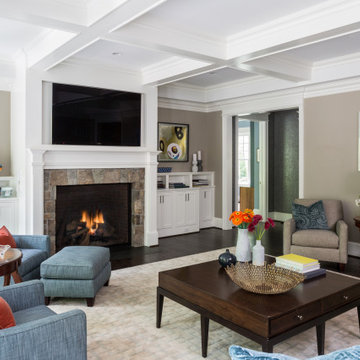
Angie Seckinger Photography
Imagen de sala de estar cerrada tradicional renovada con paredes beige, suelo de madera oscura, todas las chimeneas, marco de chimenea de piedra, televisor colgado en la pared, suelo gris y casetón
Imagen de sala de estar cerrada tradicional renovada con paredes beige, suelo de madera oscura, todas las chimeneas, marco de chimenea de piedra, televisor colgado en la pared, suelo gris y casetón

This step-down family room features a coffered ceiling and a fireplace with a black slate hearth. We made the fireplace’s surround and mantle to match the raised paneled doors on the built-in storage cabinets on the right. For a unified look and to create a subtle focal point, we added moulding to the rest of the wall and above the fireplace.
Sleek and contemporary, this beautiful home is located in Villanova, PA. Blue, white and gold are the palette of this transitional design. With custom touches and an emphasis on flow and an open floor plan, the renovation included the kitchen, family room, butler’s pantry, mudroom, two powder rooms and floors.
Rudloff Custom Builders has won Best of Houzz for Customer Service in 2014, 2015 2016, 2017 and 2019. We also were voted Best of Design in 2016, 2017, 2018, 2019 which only 2% of professionals receive. Rudloff Custom Builders has been featured on Houzz in their Kitchen of the Week, What to Know About Using Reclaimed Wood in the Kitchen as well as included in their Bathroom WorkBook article. We are a full service, certified remodeling company that covers all of the Philadelphia suburban area. This business, like most others, developed from a friendship of young entrepreneurs who wanted to make a difference in their clients’ lives, one household at a time. This relationship between partners is much more than a friendship. Edward and Stephen Rudloff are brothers who have renovated and built custom homes together paying close attention to detail. They are carpenters by trade and understand concept and execution. Rudloff Custom Builders will provide services for you with the highest level of professionalism, quality, detail, punctuality and craftsmanship, every step of the way along our journey together.
Specializing in residential construction allows us to connect with our clients early in the design phase to ensure that every detail is captured as you imagined. One stop shopping is essentially what you will receive with Rudloff Custom Builders from design of your project to the construction of your dreams, executed by on-site project managers and skilled craftsmen. Our concept: envision our client’s ideas and make them a reality. Our mission: CREATING LIFETIME RELATIONSHIPS BUILT ON TRUST AND INTEGRITY.
Photo Credit: Linda McManus Images
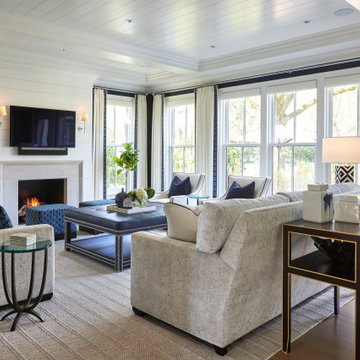
Family Room
Foto de sala de estar clásica renovada con paredes blancas, todas las chimeneas, televisor colgado en la pared, casetón, suelo de madera clara y machihembrado
Foto de sala de estar clásica renovada con paredes blancas, todas las chimeneas, televisor colgado en la pared, casetón, suelo de madera clara y machihembrado
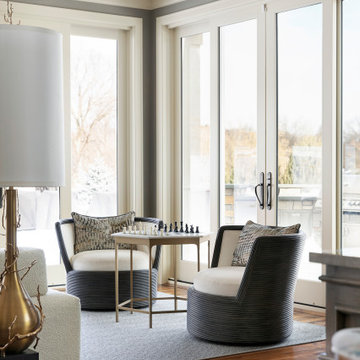
Imagen de sala de estar abierta clásica renovada grande con paredes grises, suelo de madera en tonos medios, televisor colgado en la pared, suelo marrón y casetón
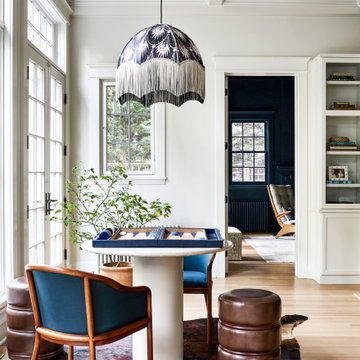
We touched every corner of the main level of the historic 1903 Dutch Colonial. True to our nature, Storie edited the existing residence by redoing some of the work that had been completed in the early 2000s, kept the historic moldings/flooring/handrails, and added new (and timeless) wainscoting/wallpaper/paint/furnishings to modernize yet honor the traditional nature of the home.
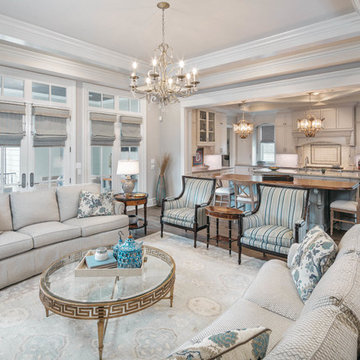
Ejemplo de sala de estar cerrada clásica renovada extra grande con paredes beige, suelo de madera oscura, todas las chimeneas, marco de chimenea de piedra, pared multimedia, suelo marrón y casetón
371 ideas para salas de estar clásicas renovadas con casetón
1