269 ideas para salas de estar clásicas con casetón
Filtrar por
Presupuesto
Ordenar por:Popular hoy
1 - 20 de 269 fotos
Artículo 1 de 3

Imagen de sala de estar abierta tradicional grande con paredes beige, suelo de madera en tonos medios, todas las chimeneas, marco de chimenea de baldosas y/o azulejos, televisor colgado en la pared, suelo marrón y casetón

The great room opens out to the beautiful back terrace and pool Much of the furniture in this room was custom designed. We designed the bookcase and fireplace mantel, as well as the trim profile for the coffered ceiling.
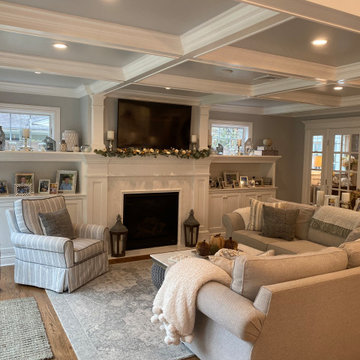
Modelo de sala de estar abierta tradicional grande con paredes grises, suelo de madera en tonos medios, todas las chimeneas, marco de chimenea de madera, televisor colgado en la pared y casetón
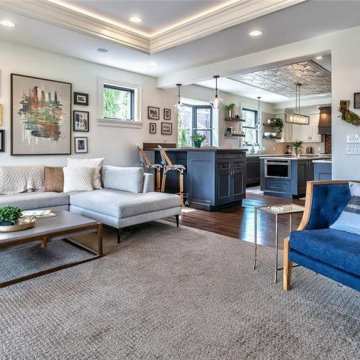
This project found its inspiration in the original lines of the home, built in the early 20th century.
This great family room did not exist, and the opportunity to bring light and dramatic flair to the house was possible with these large windows and the coffered ceiling with cove lighting. Smaller windows on the left of the space were placed high to allow privacy from the neighbors of this charming suburban neighborhood, while views of the backyard and rear patio allowed for a connection to the outdoors.
This room also blends the connections seamlessly to the kitchen, the dining room, and the mudroom.

Angie Seckinger Photography
Diseño de sala de estar tradicional con paredes azules, suelo de madera oscura, todas las chimeneas, marco de chimenea de piedra, televisor colgado en la pared, suelo marrón y casetón
Diseño de sala de estar tradicional con paredes azules, suelo de madera oscura, todas las chimeneas, marco de chimenea de piedra, televisor colgado en la pared, suelo marrón y casetón
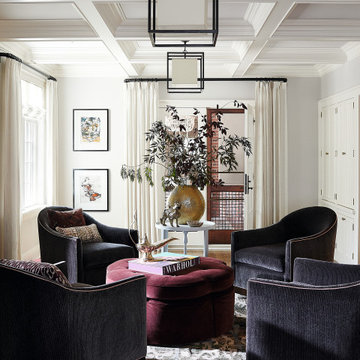
This family room has four black suede accent chairs surrounding a red suede ottoman. The walls, ceiling, and draperies are all white, contrasting well with the dark furniture and rug. A large gold-potted plant sits atop a white side table. Metal light fixtures hang overhead.

Double height Sheer covered windows allow the entire room to flood with soft light. The sectional faces the fireplace and the TV, which is great for cozy movie watching. The twin demilune chests and artwork flank the fireplace keep with the symmetry of the room while adding the color the family wanted
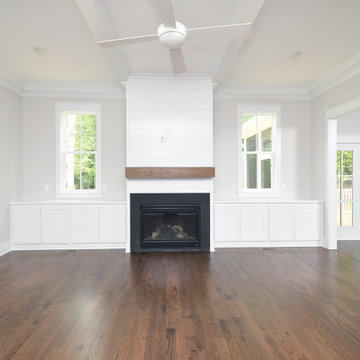
Dwight Myers Real Estate Photography
Modelo de sala de estar machihembrado y abierta tradicional grande con paredes blancas, suelo de madera en tonos medios, todas las chimeneas, suelo marrón y casetón
Modelo de sala de estar machihembrado y abierta tradicional grande con paredes blancas, suelo de madera en tonos medios, todas las chimeneas, suelo marrón y casetón

The fireplace and mantle in the family room. Note the coffered ceiling and the stains tongue and groove ceiling.
The oversized window look out onto the pool and onto the fairway

This large gated estate includes one of the original Ross cottages that served as a summer home for people escaping San Francisco's fog. We took the main residence built in 1941 and updated it to the current standards of 2020 while keeping the cottage as a guest house. A massive remodel in 1995 created a classic white kitchen. To add color and whimsy, we installed window treatments fabricated from a Josef Frank citrus print combined with modern furnishings. Throughout the interiors, foliate and floral patterned fabrics and wall coverings blur the inside and outside worlds.

Extensive custom millwork can be seen throughout the entire home, but especially in the family room. Floor-to-ceiling windows and French doors with cremone bolts allow for an abundance of natural light and unobstructed water views.

CT Lighting fixtures
4” white oak flooring with natural, water-based finish
Craftsman style interior trim to give the home simple, neat, clean lines
Shallow coffered ceiling in living room

Diseño de sala de estar abierta tradicional grande con paredes beige, suelo de travertino, todas las chimeneas, marco de chimenea de madera, televisor colgado en la pared, casetón y boiserie
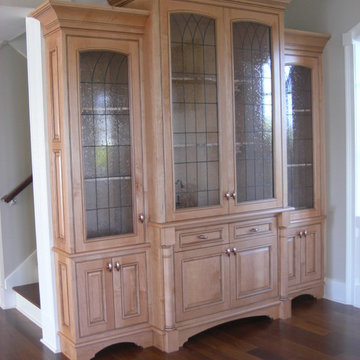
This beautiful piece of custom furniture is a display cabinet , a storage cabinet and a wet bar. The leaded glass doors feature bubble glass.
Modelo de sala de estar con barra de bar abierta tradicional de tamaño medio con paredes beige, suelo de madera en tonos medios, suelo marrón y casetón
Modelo de sala de estar con barra de bar abierta tradicional de tamaño medio con paredes beige, suelo de madera en tonos medios, suelo marrón y casetón
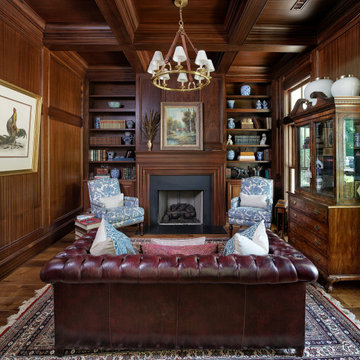
Ejemplo de sala de estar con biblioteca clásica sin televisor con paredes marrones, suelo de madera en tonos medios, todas las chimeneas, marco de chimenea de piedra, suelo marrón, casetón y madera
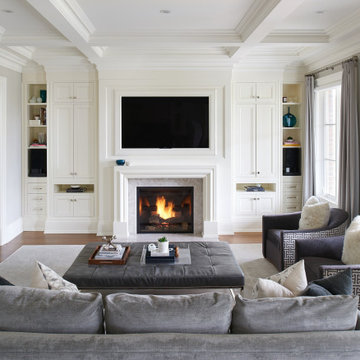
Ejemplo de sala de estar abierta clásica grande con paredes grises, suelo de madera oscura, marco de chimenea de baldosas y/o azulejos, televisor colgado en la pared, suelo marrón y casetón

PHOTOS BY LORI HAMILTON PHOTOGRAPHY
Foto de sala de estar con biblioteca clásica sin chimenea y televisor con paredes blancas, moqueta, suelo beige y casetón
Foto de sala de estar con biblioteca clásica sin chimenea y televisor con paredes blancas, moqueta, suelo beige y casetón
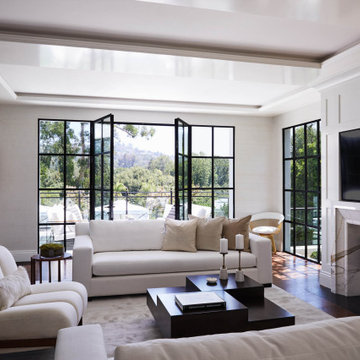
Family room within a Classical Contemporary residence in Los Angeles, CA.
Imagen de sala de estar abierta tradicional grande con paredes blancas, suelo de madera oscura, todas las chimeneas, marco de chimenea de piedra, pared multimedia, suelo marrón, casetón y papel pintado
Imagen de sala de estar abierta tradicional grande con paredes blancas, suelo de madera oscura, todas las chimeneas, marco de chimenea de piedra, pared multimedia, suelo marrón, casetón y papel pintado

By using an area rug to define the seating, a cozy space for hanging out is created while still having room for the baby grand piano, a bar and storage.
Tiering the millwork at the fireplace, from coffered ceiling to floor, creates a graceful composition, giving focus and unifying the room by connecting the coffered ceiling to the wall paneling below. Light fabrics are used throughout to keep the room light, warm and peaceful- accenting with blues.

CT Lighting fixtures
4” white oak flooring with natural, water-based finish
Craftsman style interior trim to give the home simple, neat, clean lines
Vartanian custom built bar with Shaker-style overlay and decorative glass doors
Farm-style apron front sink with Kohler fixture
Island counter top is LG Hausys Quartz “Viatera®”
Dining area features bench seating
269 ideas para salas de estar clásicas con casetón
1