1.149 ideas para salas de estar cerradas de estilo de casa de campo
Filtrar por
Presupuesto
Ordenar por:Popular hoy
101 - 120 de 1149 fotos
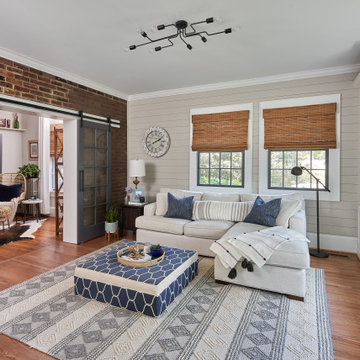
© Lassiter Photography | ReVisionCharlotte.com
Modelo de sala de estar cerrada campestre de tamaño medio sin chimenea con paredes beige, suelo de madera en tonos medios, suelo marrón y machihembrado
Modelo de sala de estar cerrada campestre de tamaño medio sin chimenea con paredes beige, suelo de madera en tonos medios, suelo marrón y machihembrado
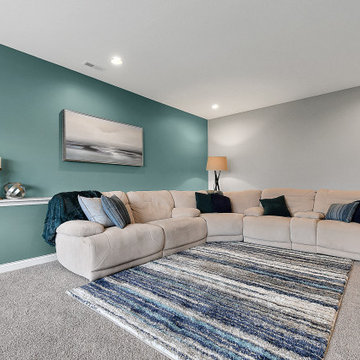
Imagen de sala de estar cerrada de estilo de casa de campo grande con paredes verdes, moqueta, televisor independiente y suelo beige
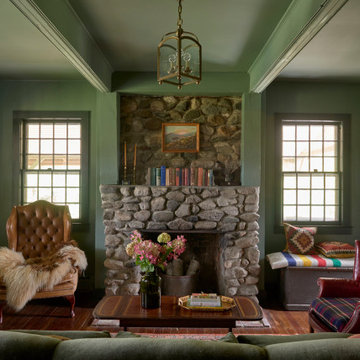
Imagen de sala de estar cerrada campestre con paredes verdes, suelo de madera en tonos medios, todas las chimeneas, marco de chimenea de piedra y suelo marrón

Modelo de sala de estar cerrada campestre grande sin televisor con paredes blancas, suelo de madera clara, chimenea lineal, marco de chimenea de piedra y suelo marrón
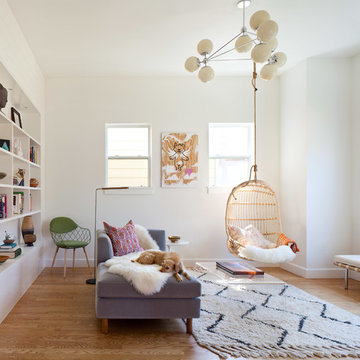
Emily Minton Redfield
Diseño de sala de estar cerrada de estilo de casa de campo de tamaño medio sin chimenea y televisor con paredes blancas, suelo de madera en tonos medios, suelo marrón y alfombra
Diseño de sala de estar cerrada de estilo de casa de campo de tamaño medio sin chimenea y televisor con paredes blancas, suelo de madera en tonos medios, suelo marrón y alfombra

The lower level of this modern farmhouse features a large game room that connects out to the screen porch, pool terrace and fire pit beyond. One end of the space is a large lounge area for watching TV and the other end has a built-in wet bar and accordion windows that open up to the screen porch. The TV is concealed by barn doors with salvaged barn wood on a shiplap wall.
Photography by Todd Crawford
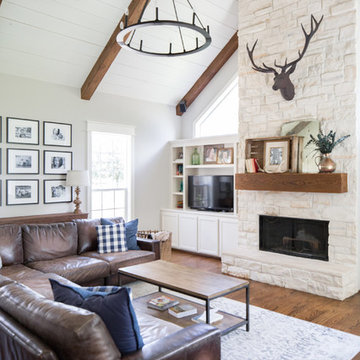
Photography by Grace Laird Photography
Diseño de sala de estar cerrada de estilo de casa de campo grande con alfombra
Diseño de sala de estar cerrada de estilo de casa de campo grande con alfombra

Diseño de sala de estar con biblioteca cerrada de estilo de casa de campo con paredes azules, suelo de madera en tonos medios y suelo marrón
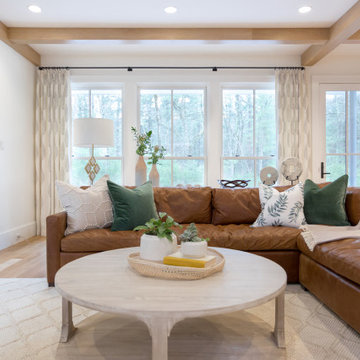
Refined Home created the family room interiors for this beautiful modern farmhouse designed by Rob Bramhall Architects and built by Silver Phoenix Construction. The room features a nickel board feature wall, a clean natural beam ceiling detail, and white cabinetry media wall. The interiors feature a leather sectional, occasional chairs featuring a bold stripe, and a rattan side chair and accessories.
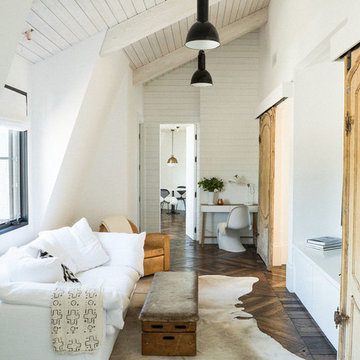
Modelo de sala de estar cerrada de estilo de casa de campo con paredes blancas y suelo de madera oscura
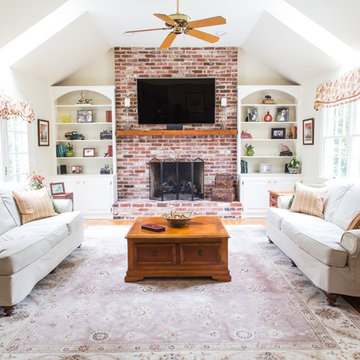
Formerly a yellow-gold hue, this room gets an airy makeover with creamy off-white paint with soft green undertones.
Foto de sala de estar cerrada campestre de tamaño medio con paredes blancas, suelo de madera clara, todas las chimeneas, marco de chimenea de ladrillo, televisor colgado en la pared y suelo marrón
Foto de sala de estar cerrada campestre de tamaño medio con paredes blancas, suelo de madera clara, todas las chimeneas, marco de chimenea de ladrillo, televisor colgado en la pared y suelo marrón
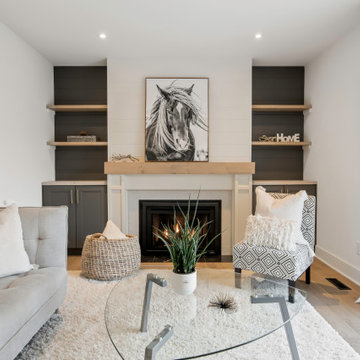
This family room is so cosy! We added all the furniture and accessories and of course the horse art piece. The small marble tiles around the fireplace sparkle when the fireplace is on!
If you are a homeowner, realtor, house-flipper or investor thinking about listing your home, give us a call. We will help you get your property ready. Call us at 514-222-5553.
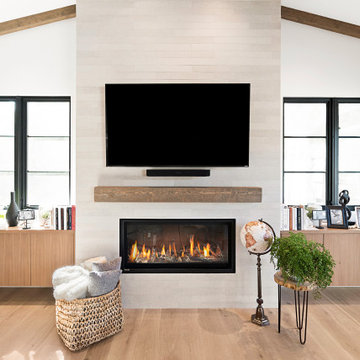
Fireplace tile: Sonoma Stone from Sonoma Tilemakers
Diseño de sala de estar cerrada de estilo de casa de campo de tamaño medio con paredes blancas, suelo de madera clara, todas las chimeneas, marco de chimenea de baldosas y/o azulejos, televisor colgado en la pared y suelo marrón
Diseño de sala de estar cerrada de estilo de casa de campo de tamaño medio con paredes blancas, suelo de madera clara, todas las chimeneas, marco de chimenea de baldosas y/o azulejos, televisor colgado en la pared y suelo marrón
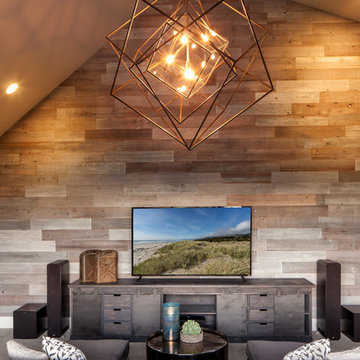
Combination game, media and bar room. Quartz counter tops and marble back splash. Custom modified Shaker cabinetry with subtle bevel edge. Industrial custom wood and metal bar shelves with under and over lighting.
Beautiful custom drapery, custom furnishings, and custom designed and hand built TV console with mini barn doors.
For more photos of this project visit our website: https://wendyobrienid.com.
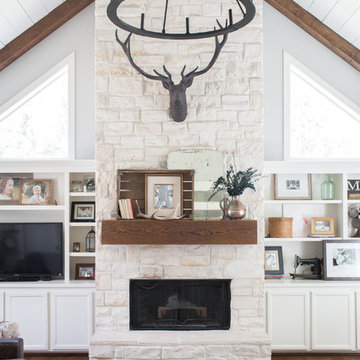
Photography by Grace Laird Photography
Diseño de sala de estar cerrada campestre grande
Diseño de sala de estar cerrada campestre grande

Designer details abound in this custom 2-story home with craftsman style exterior complete with fiber cement siding, attractive stone veneer, and a welcoming front porch. In addition to the 2-car side entry garage with finished mudroom, a breezeway connects the home to a 3rd car detached garage. Heightened 10’ceilings grace the 1st floor and impressive features throughout include stylish trim and ceiling details. The elegant Dining Room to the front of the home features a tray ceiling and craftsman style wainscoting with chair rail. Adjacent to the Dining Room is a formal Living Room with cozy gas fireplace. The open Kitchen is well-appointed with HanStone countertops, tile backsplash, stainless steel appliances, and a pantry. The sunny Breakfast Area provides access to a stamped concrete patio and opens to the Family Room with wood ceiling beams and a gas fireplace accented by a custom surround. A first-floor Study features trim ceiling detail and craftsman style wainscoting. The Owner’s Suite includes craftsman style wainscoting accent wall and a tray ceiling with stylish wood detail. The Owner’s Bathroom includes a custom tile shower, free standing tub, and oversized closet.
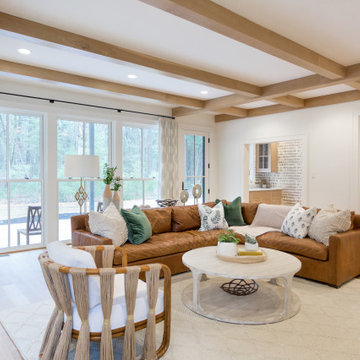
Refined Home created the family room interiors for this beautiful modern farmhouse designed by Rob Bramhall Architects and built by Silver Phoenix Construction. The room features a nickel board feature wall, a clean natural beam ceiling detail, and white cabinetry media wall. The interiors feature a leather sectional, occasional chairs featuring a bold stripe, and a rattan side chair and accessories.
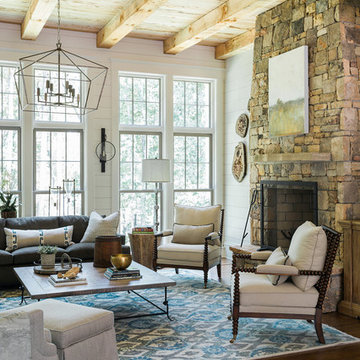
Foto de sala de estar cerrada campestre de tamaño medio sin televisor con paredes blancas, suelo de madera oscura, todas las chimeneas, marco de chimenea de piedra y suelo marrón
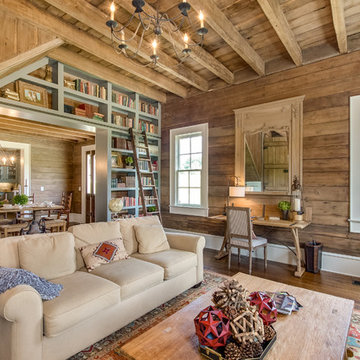
Diseño de sala de estar con biblioteca cerrada de estilo de casa de campo con paredes marrones, suelo de madera en tonos medios y alfombra

Imagen de sala de estar cerrada de estilo de casa de campo con paredes blancas, todas las chimeneas, marco de chimenea de piedra y televisor colgado en la pared
1.149 ideas para salas de estar cerradas de estilo de casa de campo
6