109 ideas para salas de estar cerradas con suelo de pizarra
Filtrar por
Presupuesto
Ordenar por:Popular hoy
1 - 20 de 109 fotos
Artículo 1 de 3

Ejemplo de sala de estar cerrada tradicional de tamaño medio sin chimenea y televisor con paredes rojas, suelo de pizarra y suelo gris

Gary Hall
Diseño de sala de estar con barra de bar cerrada rural de tamaño medio sin televisor con paredes blancas, suelo de pizarra, todas las chimeneas, marco de chimenea de piedra y suelo gris
Diseño de sala de estar con barra de bar cerrada rural de tamaño medio sin televisor con paredes blancas, suelo de pizarra, todas las chimeneas, marco de chimenea de piedra y suelo gris
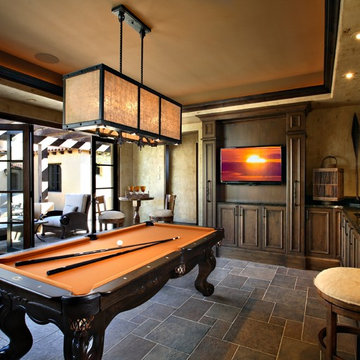
Pam Singleton/Image Photography
Imagen de sala de estar cerrada clásica renovada grande sin chimenea con paredes beige, televisor colgado en la pared, suelo de pizarra y suelo gris
Imagen de sala de estar cerrada clásica renovada grande sin chimenea con paredes beige, televisor colgado en la pared, suelo de pizarra y suelo gris
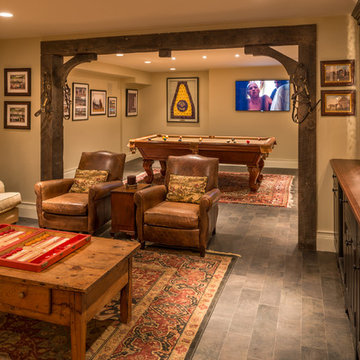
Angle Eye Photography
Port Construction Co.
Foto de sala de juegos en casa cerrada grande sin chimenea con paredes beige, suelo de pizarra y televisor colgado en la pared
Foto de sala de juegos en casa cerrada grande sin chimenea con paredes beige, suelo de pizarra y televisor colgado en la pared
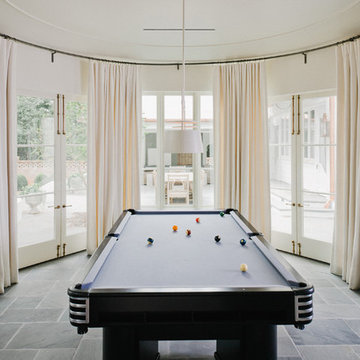
Interior furnishings by Veltman Wood Interiors
Foto de sala de estar cerrada tradicional renovada extra grande con paredes blancas y suelo de pizarra
Foto de sala de estar cerrada tradicional renovada extra grande con paredes blancas y suelo de pizarra
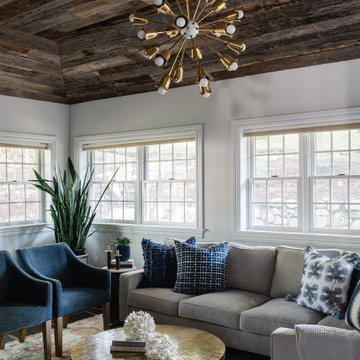
Ejemplo de sala de estar cerrada de tamaño medio con paredes grises, suelo de pizarra, pared multimedia, suelo negro y madera

Modelo de sala de estar cerrada contemporánea de tamaño medio con paredes blancas, suelo de pizarra, chimeneas suspendidas, marco de chimenea de piedra y alfombra
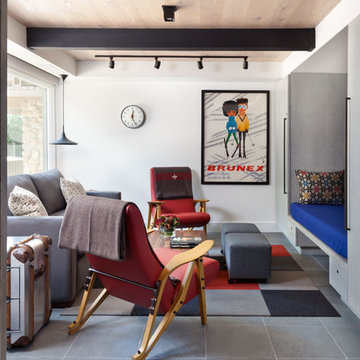
The den was converted to allow for overflow sleeping by incorporating a built-in daybed and a sleeper sofa. Through the use of a wide sliding barn door, the space can be open to the living room but also be closed-off for privacy.
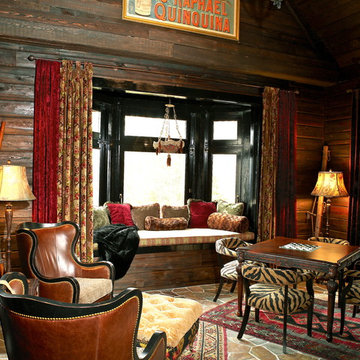
Warm and masculine man's bar and lounge.
Foto de sala de estar cerrada bohemia de tamaño medio sin chimenea con paredes grises y suelo de pizarra
Foto de sala de estar cerrada bohemia de tamaño medio sin chimenea con paredes grises y suelo de pizarra

Warmth, ease and an uplifting sense of unlimited possibility course through the heart of this award-winning sunroom. Artful furniture selections, whose curvilinear lines gracefully juxtapose the strong geometric lines of trusses and beams, reflect a measured study of shapes and materials that intermingle impeccably amidst the neutral color palette brushed with celebrations of coral, master millwork and luxurious appointments with an eye to comfort such as radiant-heated slate flooring and gorgeously reclaimed wood. Combining English, Spanish and fresh modern elements, this sunroom offers captivating views and easy access to the outside dining area, serving both form and function with inspiring gusto. To top it all off, a double-height ceiling with recessed LED lighting, which seems at times to be the only thing tethering this airy expression of beauty and elegance from lifting directly into the sky. Peter Rymwid
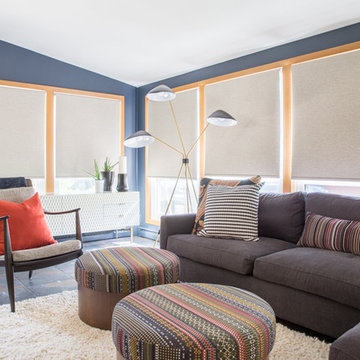
Project by Wiles Design Group. Their Cedar Rapids-based design studio serves the entire Midwest, including Iowa City, Dubuque, Davenport, and Waterloo, as well as North Missouri and St. Louis.
For more about Wiles Design Group, see here: https://wilesdesigngroup.com/
To learn more about this project, see here: https://wilesdesigngroup.com/mid-century-home
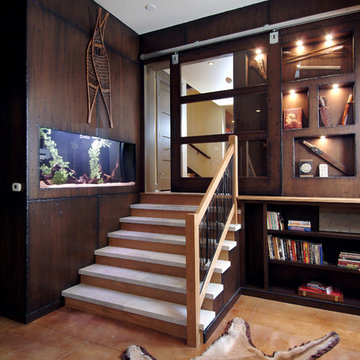
A unique combination of traditional design and an unpretentious, family-friendly floor plan, the Pemberley draws inspiration from European traditions as well as the American landscape. Picturesque rooflines of varying peaks and angles are echoed in the peaked living room with its large fireplace. The main floor includes a family room, large kitchen, dining room, den and master bedroom as well as an inviting screen porch with a built-in range. The upper level features three additional bedrooms, while the lower includes an exercise room, additional family room, sitting room, den, guest bedroom and trophy room.
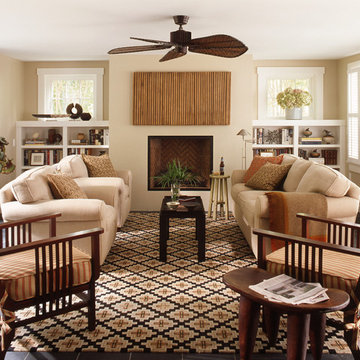
Eric Piasecki
Ejemplo de sala de estar con biblioteca cerrada costera grande con paredes beige, suelo de pizarra, todas las chimeneas, marco de chimenea de piedra y televisor retractable
Ejemplo de sala de estar con biblioteca cerrada costera grande con paredes beige, suelo de pizarra, todas las chimeneas, marco de chimenea de piedra y televisor retractable
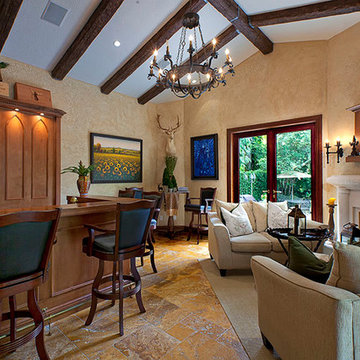
Foto de sala de estar cerrada clásica grande con paredes marrones, suelo de pizarra, todas las chimeneas, marco de chimenea de piedra, televisor colgado en la pared y suelo marrón
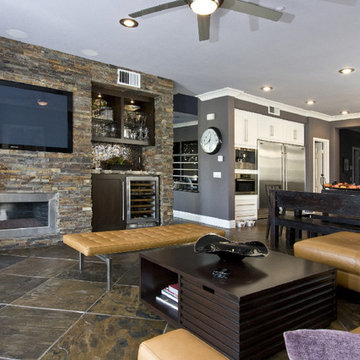
Home Automation provides personalized control of lights, shades, AV, temperature, security, and all of the technology throughout your home from your favorite device. We program button keypads, touch screens, iPads and smart phones to control functions from home or away.
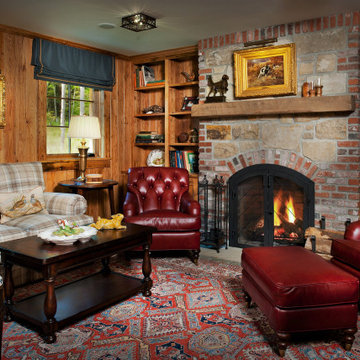
Wormy Chestnut paneled Den features Custom designed bookcase and gun cabinet flanking brick and stone wood burning fireplace. Comfortable red leather chairs as well as plaid loveseat sit on top of a Kazak rug.
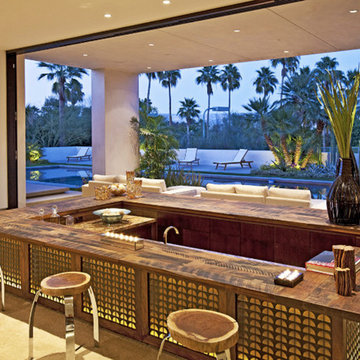
Diseño de sala de estar con barra de bar cerrada contemporánea grande sin chimenea y televisor con paredes beige, suelo de pizarra y suelo beige
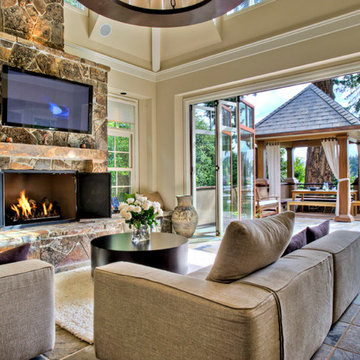
Start the day with a glass of wine in the kitchen, lose your voice watching the Hawks take on the Patriots and end with a celebratory cigar on the veranda. Best Superbowl Ever.

Diseño de sala de estar con biblioteca cerrada rústica grande con paredes marrones, suelo de pizarra, todas las chimeneas, marco de chimenea de baldosas y/o azulejos y televisor colgado en la pared
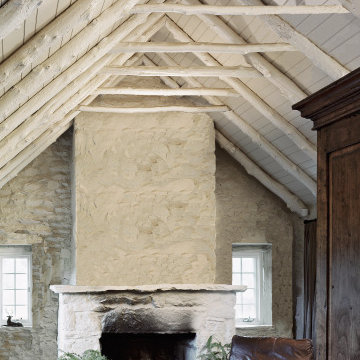
©️Maxwell MacKenzie THE HOME, ESSENTIALLY A RUIN WAS PRESERVED THROUGH NEGLECT. A CLARIFIED HISTORIC RENOVATION REMOVES BAY WINDOWS AND 1950’S WINDOWS FROM THE MAIN FAÇADE. TWO WINGS AND A THIRD FLOOR AND A SYMPATHETIC STAIRWAY ACCOMMODATE MODERN LIFE. MASONS WERE TASKED TO MAKE THE STONE WORK LOOK AS THOUGH “A FARMER BUILT THE WALLS DURING THE NON-PLANTING SEASON,” THE FINAL DESIGN SIMPLIFIES THE FIRST FLOOR PLAN AND LEAVES LOGICAL LOCATIONS FOR EXPANSION INTO COMING DECADES. AMONG OTHER AWARDS, THIS TRADITIONAL YET HISTORIC RENOVATION LOCATED IN MIDDLEBURG, VA HAS RECEIVED 2 AWARDS FROM THE AMERICAN INSTITUTE OF ARCHITECTURE.. AND A NATIONAL PRIVATE AWARD FROM VETTE WINDOWS
WASHINGTON DC ARCHITECT DONALD LOCOCO UPDATED THIS HISTORIC STONE HOUSE IN MIDDLEBURG, VA.lauded by the American Institute of Architects with an Award of Excellence for Historic Architecture, as well as an Award of Merit for Residential Architecture
109 ideas para salas de estar cerradas con suelo de pizarra
1