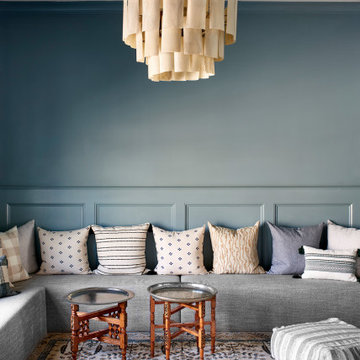86 ideas para salas de estar beige con boiserie
Filtrar por
Presupuesto
Ordenar por:Popular hoy
1 - 20 de 86 fotos

Modelo de sala de estar abierta tradicional grande con paredes blancas, suelo de madera clara, todas las chimeneas, marco de chimenea de piedra, suelo marrón, machihembrado y boiserie

Lower Level Family Room with Built-In Bunks and Stairs.
Foto de sala de estar rural de tamaño medio con paredes marrones, moqueta, suelo beige, madera y boiserie
Foto de sala de estar rural de tamaño medio con paredes marrones, moqueta, suelo beige, madera y boiserie

Basement great room renovation
Ejemplo de sala de estar con barra de bar abierta de estilo de casa de campo de tamaño medio con paredes blancas, moqueta, todas las chimeneas, marco de chimenea de ladrillo, televisor retractable, suelo gris, madera y boiserie
Ejemplo de sala de estar con barra de bar abierta de estilo de casa de campo de tamaño medio con paredes blancas, moqueta, todas las chimeneas, marco de chimenea de ladrillo, televisor retractable, suelo gris, madera y boiserie

Foto de sala de estar abierta tradicional renovada de tamaño medio con paredes beige, marco de chimenea de ladrillo, suelo de madera oscura, todas las chimeneas, televisor colgado en la pared, suelo marrón y boiserie

Periscope House draws light into a young family’s home, adding thoughtful solutions and flexible spaces to 1950s Art Deco foundations.
Our clients engaged us to undertake a considered extension to their character-rich home in Malvern East. They wanted to celebrate their home’s history while adapting it to the needs of their family, and future-proofing it for decades to come.
The extension’s form meets with and continues the existing roofline, politely emerging at the rear of the house. The tones of the original white render and red brick are reflected in the extension, informing its white Colorbond exterior and selective pops of red throughout.
Inside, the original home’s layout has been reimagined to better suit a growing family. Once closed-in formal dining and lounge rooms were converted into children’s bedrooms, supplementing the main bedroom and a versatile fourth room. Grouping these rooms together has created a subtle definition of zones: private spaces are nestled to the front, while the rear extension opens up to shared living areas.
A tailored response to the site, the extension’s ground floor addresses the western back garden, and first floor (AKA the periscope) faces the northern sun. Sitting above the open plan living areas, the periscope is a mezzanine that nimbly sidesteps the harsh afternoon light synonymous with a western facing back yard. It features a solid wall to the west and a glass wall to the north, emulating the rotation of a periscope to draw gentle light into the extension.
Beneath the mezzanine, the kitchen, dining, living and outdoor spaces effortlessly overlap. Also accessible via an informal back door for friends and family, this generous communal area provides our clients with the functionality, spatial cohesion and connection to the outdoors they were missing. Melding modern and heritage elements, Periscope House honours the history of our clients’ home while creating light-filled shared spaces – all through a periscopic lens that opens the home to the garden.
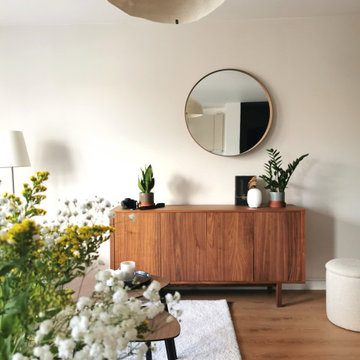
Coin salon du séjour avec un habillage mural moderne grâce à des tasseaux de bois en noyer aux propriétés absorbantes sonores . Une TV suspendue au dessus du meuble pour plus de légèreté et esthétisme. Un buffet moderne en noyer aux formes très rectilignes, contre carrées par un miroir rond biseauté au dessus pour équilibré les formes. Un pouf en tissus greige servant de rangement et pouvant être déplacé rapidement en fonction du nombre de convive et du besoin ; une suspension originale et artisanale en forme de Yourte et en feutrine pour de l'originalité et accentuer cette sensation douce et de cocon , suspendue au dessus des tables gigognes et du tapis blanc crème tout doux imitation laine.
Un coin musique avec le piano noir, amorti par un tapis naturel en jute ; une entrée de la pièce géométrique crée par un jeu de peinture cubique en vert pour créer du volume supplémentaire
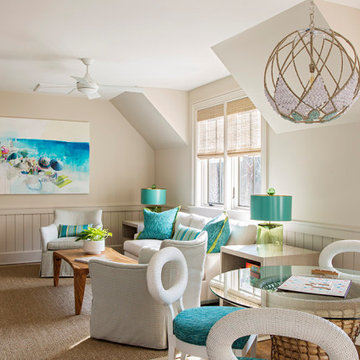
Ejemplo de sala de estar marinera sin chimenea con paredes beige y boiserie
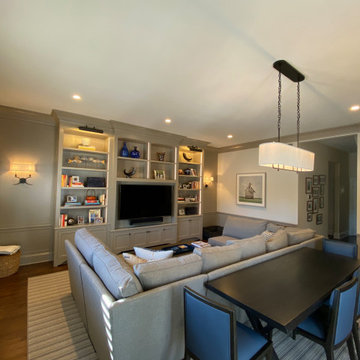
Diseño de sala de estar con biblioteca cerrada clásica grande sin chimenea con paredes beige, suelo de madera en tonos medios, pared multimedia, suelo marrón y boiserie
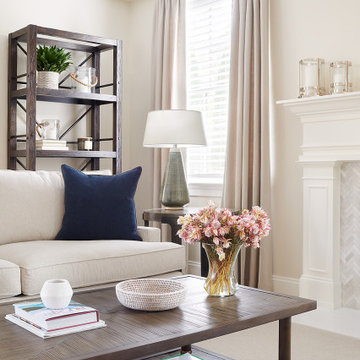
*Please Note: All “related,” “similar,” and “sponsored” products tagged or listed by Houzz are not actual products pictured. They have not been approved by Glenna Stone Interior Design nor any of the professionals credited. For information about our work, please contact info@glennastone.com.
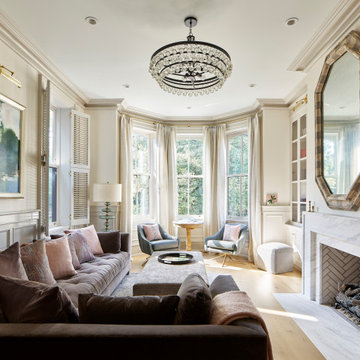
Foto de sala de estar clásica renovada con paredes beige, suelo de madera clara, todas las chimeneas, suelo beige y boiserie
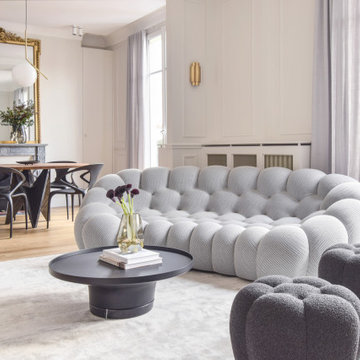
Ejemplo de sala de estar abierta clásica grande con paredes blancas, suelo de madera clara, todas las chimeneas, marco de chimenea de piedra, suelo beige y boiserie
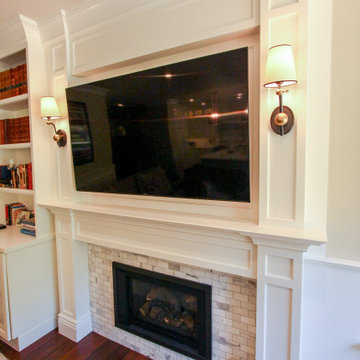
A continuation from the kitchen is the family room. The fireplace mantel and built-in's are in the same white paint from Dura Supreme cabinetry. The tile surround is subway tile of Calacatta marble. Decorative panels all around the fireplace wall create a beautiful seamless design to tie into the kitchen.

Diseño de sala de estar cerrada tradicional renovada con paredes blancas, suelo de madera clara, todas las chimeneas, marco de chimenea de piedra, pared multimedia y boiserie

The family room has a long wall of built-in cabinetry as well as floating shelves in a wood tone that coordinates with the floor and fireplace mantle. Wood beams run along the ceiling and wainscoting is an element we carried throughout this room and throughout the house. A dark charcoal gray quartz countertop coordinates with the dark gray tones in the kitchen.
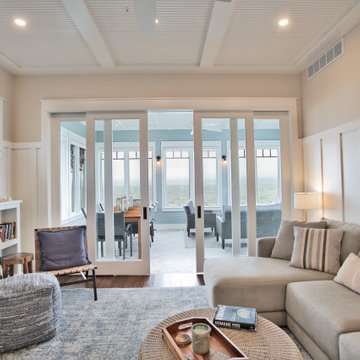
This cozy lake side cottage pulls together the classic details of old world with the modern twist in design.
Diseño de sala de estar abierta costera de tamaño medio con suelo de madera en tonos medios, todas las chimeneas, marco de chimenea de madera, televisor colgado en la pared, casetón y boiserie
Diseño de sala de estar abierta costera de tamaño medio con suelo de madera en tonos medios, todas las chimeneas, marco de chimenea de madera, televisor colgado en la pared, casetón y boiserie
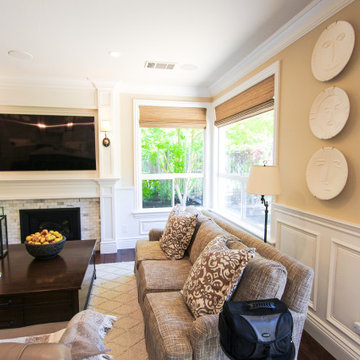
A continuation from the kitchen is the family room. The fireplace mantel and built-in's are in the same white paint from Dura Supreme cabinetry. The tile surround is subway tile of Calacatta marble. Decorative panels all around the fireplace wall create a beautiful seamless design to tie into the kitchen.
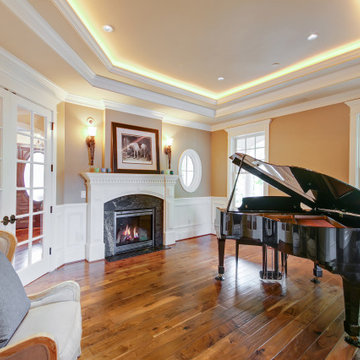
Ejemplo de sala de estar con rincón musical abierta tradicional grande con paredes marrones, suelo de madera en tonos medios, todas las chimeneas, piedra de revestimiento, bandeja y boiserie
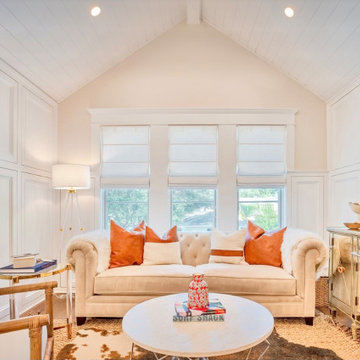
Well curated collection of unique coastal natural elements embraced this remodeled bungalow home in the heart of St. Petersburg. Such unpretentious pieces warmed up the opulent white walls and added a casual coastal vibe. The light color palette imparting a breezy tropical evokes the sea and sky. Graphic print wallpapers have enhanced the white and wood palette that added personality and dimension to each bathroom. Thanks to the inviting atmosphere and crisp, contemporary aesthetic this coastal bungalow captures the essence of casual elegance.
86 ideas para salas de estar beige con boiserie
1

