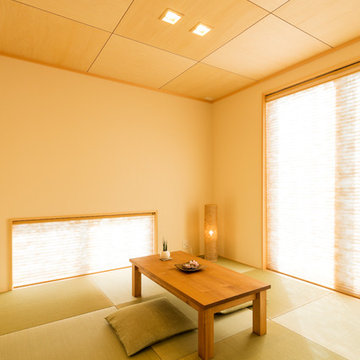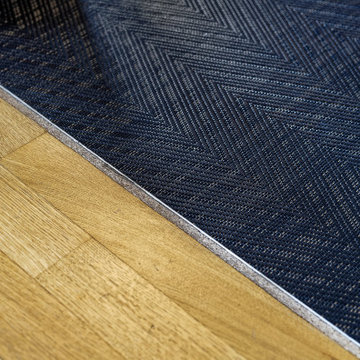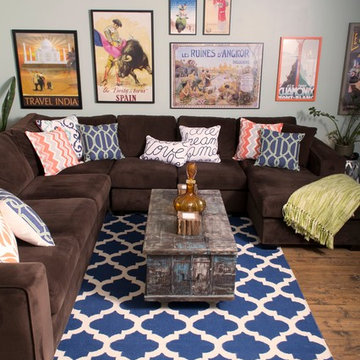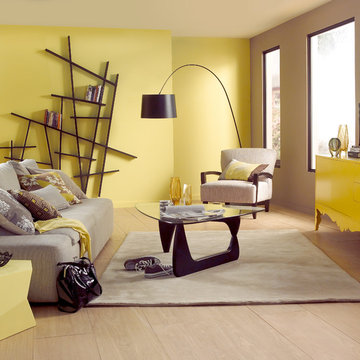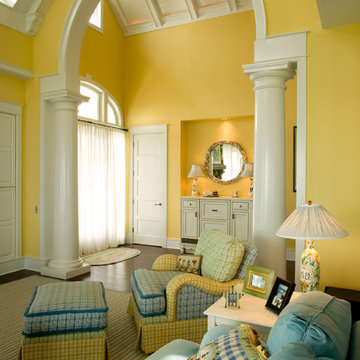3.762 ideas para salas de estar amarillas
Filtrar por
Presupuesto
Ordenar por:Popular hoy
121 - 140 de 3762 fotos
Artículo 1 de 2

Ejemplo de sala de estar rústica grande sin chimenea con suelo de baldosas de cerámica y suelo gris
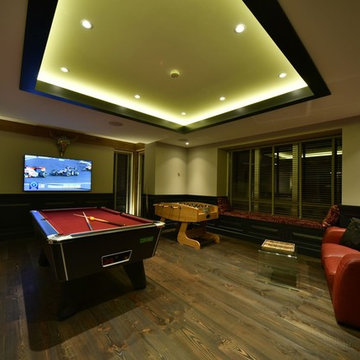
Intecho designed and delivered–Lighting, Heating, Cooling, Blinds, Curtains and DHW controls. The Audio-Visual package included, Whole house audio, HD distribution, Wi-Fi, Remote access. Security including IP-HD CCTV system, Video entry and Gate control. Stunning property with a myriad of Intecho systems. Lighting, heating, cooling, Colour change, audio and visual including, whole house audio, HD distribution, Commercial Grade Wi-Fi and Security systems including HD CCTV.
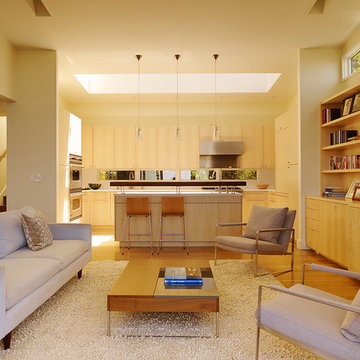
The view of the kitchen from the family room at Cole Street, remodeled by Design Line Construction
Modelo de sala de estar abierta contemporánea con paredes beige, suelo de madera en tonos medios y pared multimedia
Modelo de sala de estar abierta contemporánea con paredes beige, suelo de madera en tonos medios y pared multimedia
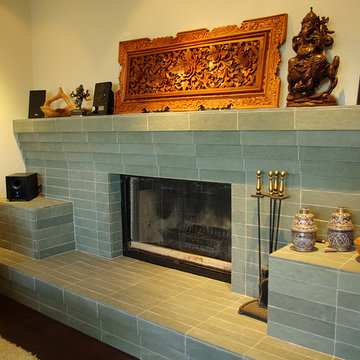
Green Slate Fireplace in San Francisco. Tile provided by Echeguren Slate.
Ejemplo de sala de estar asiática de tamaño medio con chimenea lineal y marco de chimenea de piedra
Ejemplo de sala de estar asiática de tamaño medio con chimenea lineal y marco de chimenea de piedra

Vista del salone con in primo piano la libreria e la volta affrescata
Ejemplo de sala de estar con biblioteca abovedada actual grande con suelo de baldosas de cerámica, pared multimedia y suelo gris
Ejemplo de sala de estar con biblioteca abovedada actual grande con suelo de baldosas de cerámica, pared multimedia y suelo gris
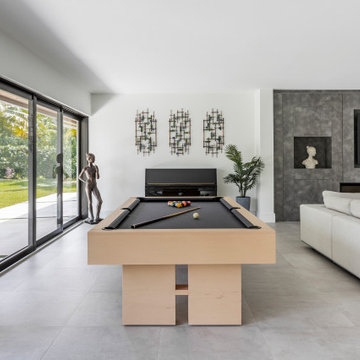
Complete house remodel to a modern, family-friendly home.
Foto de sala de estar actual grande
Foto de sala de estar actual grande
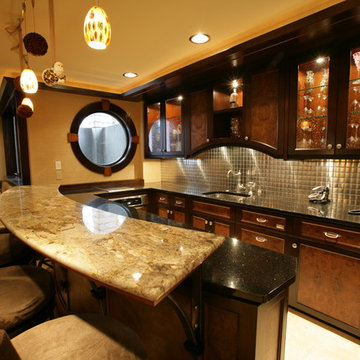
Lower level bar area off lower family room. Beautiful mix of woods, stone and metal. Clever detailing of existing lower ceiling.
Architect: SKD Architects, Steve Kleineman
Builder: MS&I Building Company
Photography: Jill Greer Photography

Renovation of existing family room, custom built-in cabinetry for TV, drop down movie screen and books. A new articulated ceiling along with wall panels, a bench and other storage was designed as well.
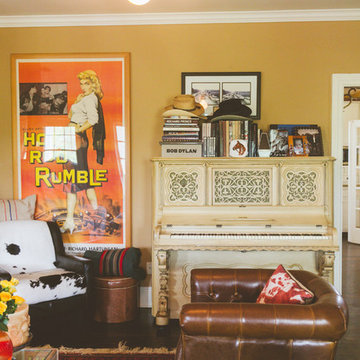
Photo: Heather Banks © 2015 Houzz
Foto de sala de estar con rincón musical cerrada ecléctica con paredes amarillas y suelo de madera oscura
Foto de sala de estar con rincón musical cerrada ecléctica con paredes amarillas y suelo de madera oscura
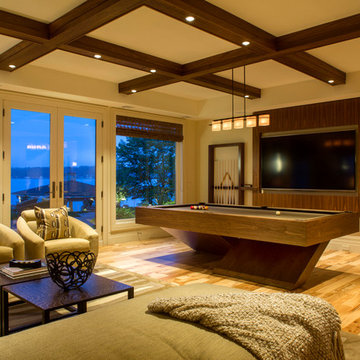
Modelo de sala de juegos en casa abierta clásica renovada grande sin chimenea con paredes beige, suelo de madera clara y pared multimedia
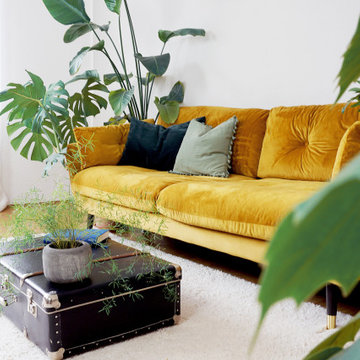
Eine Kosmopolitin und Pflanzenliebhaberin wünschte sich ein Wohnzimmer im beliebten „Urban Jungle Style“.
Die botanische Ruheoase wird mit vintage Stücken verfeinert. Ein aufgearbeitetes Sideboard aus den 60er-Jahren und ein alter Reisekoffer passen hier wunderbar dazu.
Die Pflanzen stehen dicht am Sofa und vermitteln ein unmittelbares Gefühl von Natur und weiten Reisen.
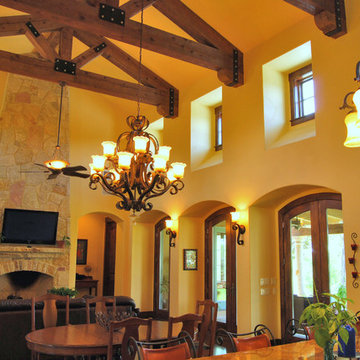
We designed this home to meet the needs of a family who home-schools their two children. We configured the home-school room so that its use can change over time and become a library or away room. The playroom will become a media / gaming room as needs change.
The husband offices from home and has occasional visits from business clients, so we designed an office with interior access and a separate exterior entrance.
Besides those rooms, this 3,800 SF house features a master suite with exercise room, two bedrooms with a Jack and Jill bath, a mudroom, laundry room, powder room, half bath, and a small office by the kitchen.
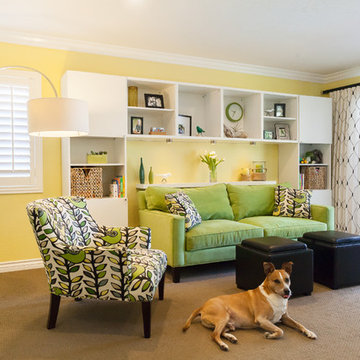
Karissa Van Tassel
Foto de sala de estar actual con paredes amarillas y moqueta
Foto de sala de estar actual con paredes amarillas y moqueta
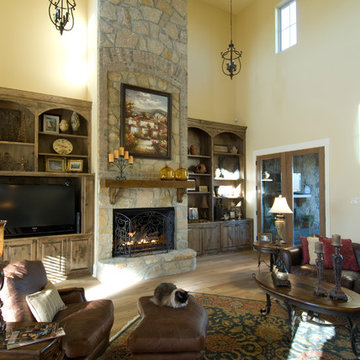
Modelo de sala de estar abierta mediterránea con paredes beige, suelo de madera clara, todas las chimeneas, marco de chimenea de piedra y pared multimedia
3.762 ideas para salas de estar amarillas
7
