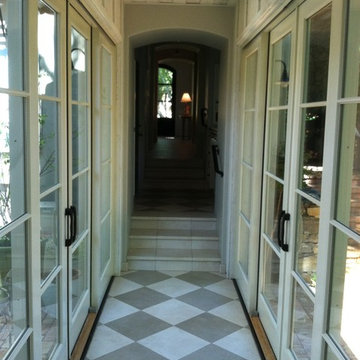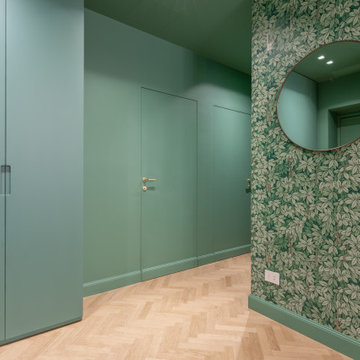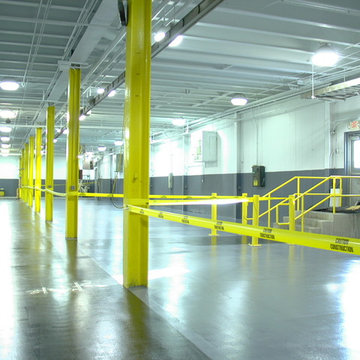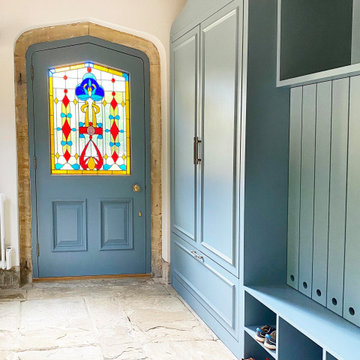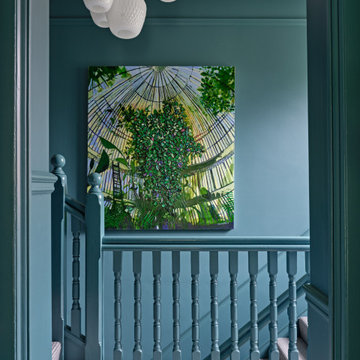2.057 ideas para recibidores y pasillos turquesas
Filtrar por
Presupuesto
Ordenar por:Popular hoy
161 - 180 de 2057 fotos
Artículo 1 de 2
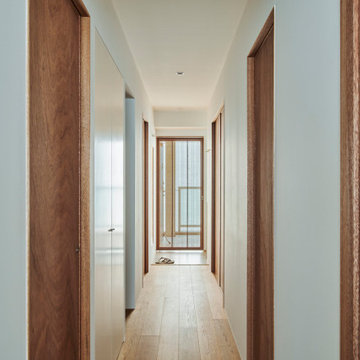
LDK
Diseño de recibidores y pasillos rústicos de tamaño medio con paredes blancas, suelo de madera clara, suelo marrón, papel pintado y papel pintado
Diseño de recibidores y pasillos rústicos de tamaño medio con paredes blancas, suelo de madera clara, suelo marrón, papel pintado y papel pintado
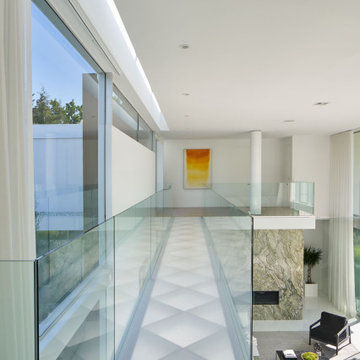
The Atherton House is a family compound for a professional couple in the tech industry, and their two teenage children. After living in Singapore, then Hong Kong, and building homes there, they looked forward to continuing their search for a new place to start a life and set down roots.
The site is located on Atherton Avenue on a flat, 1 acre lot. The neighboring lots are of a similar size, and are filled with mature planting and gardens. The brief on this site was to create a house that would comfortably accommodate the busy lives of each of the family members, as well as provide opportunities for wonder and awe. Views on the site are internal. Our goal was to create an indoor- outdoor home that embraced the benign California climate.
The building was conceived as a classic “H” plan with two wings attached by a double height entertaining space. The “H” shape allows for alcoves of the yard to be embraced by the mass of the building, creating different types of exterior space. The two wings of the home provide some sense of enclosure and privacy along the side property lines. The south wing contains three bedroom suites at the second level, as well as laundry. At the first level there is a guest suite facing east, powder room and a Library facing west.
The north wing is entirely given over to the Primary suite at the top level, including the main bedroom, dressing and bathroom. The bedroom opens out to a roof terrace to the west, overlooking a pool and courtyard below. At the ground floor, the north wing contains the family room, kitchen and dining room. The family room and dining room each have pocketing sliding glass doors that dissolve the boundary between inside and outside.
Connecting the wings is a double high living space meant to be comfortable, delightful and awe-inspiring. A custom fabricated two story circular stair of steel and glass connects the upper level to the main level, and down to the basement “lounge” below. An acrylic and steel bridge begins near one end of the stair landing and flies 40 feet to the children’s bedroom wing. People going about their day moving through the stair and bridge become both observed and observer.
The front (EAST) wall is the all important receiving place for guests and family alike. There the interplay between yin and yang, weathering steel and the mature olive tree, empower the entrance. Most other materials are white and pure.
The mechanical systems are efficiently combined hydronic heating and cooling, with no forced air required.
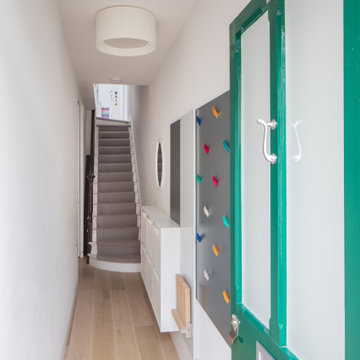
The entrance hall, although narrow, is a bright, inviting space. Bespoke joinery unites the composition of compact shoe storage, a folding seat for taking shoes on or off, and a colourful array of coat hooks. This feature is a practical, yet attractive addition for the small hallway entrance.
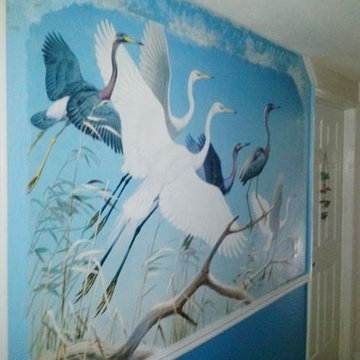
Hallways can often present a design problem. If you have kids running through them, you don't really want to hang anything that could get knocked off.
A mural is a great way to add color to these often dark spaces.
This mural, by the way, was produced as a mirror image of the original image so the herons and egrets were flying toward the kitchen area. Yes -- murals can even direct traffic!!! :-)
http://www.magicmurals.com/herons-and-egrets.html
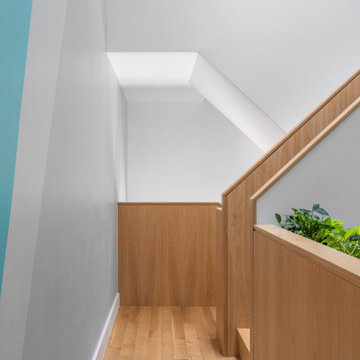
A new, ground-up attached house facing Cooper Park in Williamsburg Brooklyn. The site is in a row of small 1950s two-story, split-level brick townhouses, some of which have been modified and enlarged over the years and one of which was replaced by this building.
The exterior is intentionally subdued, reminiscent of the brick warehouse architecture that occupies much of the neighborhood. In contrast, the interior is bright, dynamic and highly-innovative. In a nod to the original house, nC2 opted to explore the idea of a new, urban version of the split-level home.
The house is organized around a stair oriented laterally at its center, which becomes a focal point for the free-flowing spaces that surround it. All of the main spaces of the house - entry hall, kitchen/dining area, living room, mezzanine and a tv room on the top floor - are open to each other and to the main stair. The split-level configuration serves to differentiate these spaces while maintaining the open quality of the house.
A four-story high mural by the artist Jerry Inscoe occupies one entire side of the building and creates a dialog with the architecture. Like the building itself, it can only be truly appreciated by moving through the spaces.
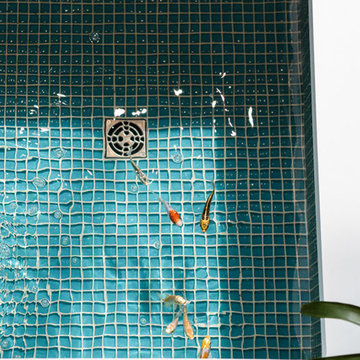
Ejemplo de recibidores y pasillos contemporáneos extra grandes con paredes blancas
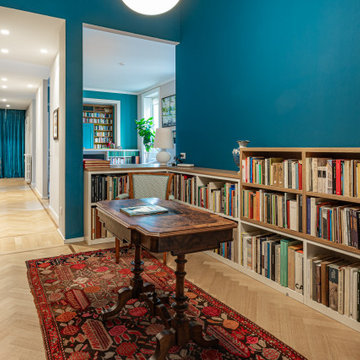
Diseño de recibidores y pasillos bohemios grandes con paredes azules, suelo de madera clara, suelo beige y bandeja
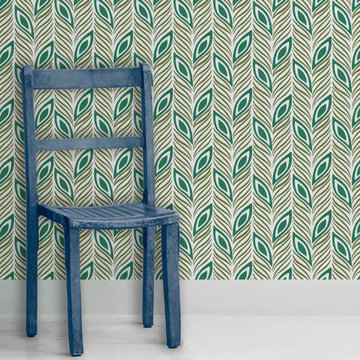
Strut Your Stuff Hand Block Printed Artisan Wallpaper by Sarah & Ruby - shown in Jade (olive green, teal)
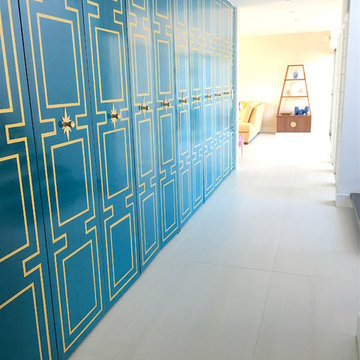
Natalie Martinez
Diseño de recibidores y pasillos vintage de tamaño medio con paredes azules, suelo de pizarra y suelo blanco
Diseño de recibidores y pasillos vintage de tamaño medio con paredes azules, suelo de pizarra y suelo blanco
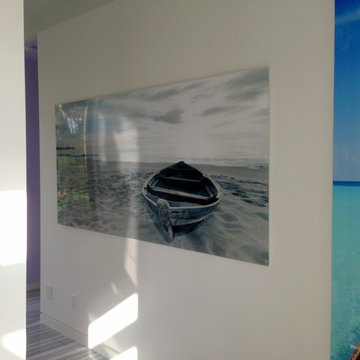
Welcome to Hang My Art! We would like to share a bit about our company and ourselves so you understand our passion for this business and our wealth of knowledge
Hanging art doesn't consist of putting a nail in the wall. Their are many factors that come into play before the art even touches the wall. Some key factors of hanging art is placement, location, and room flow. Need to hear more or need help hanging? Call us Today! HANGMYART.COM
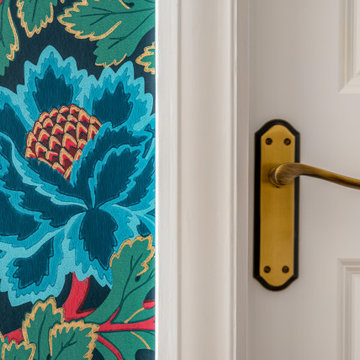
This beautiful wallpaper by Cole & Son just enhances the 1930's features within the house.
Modelo de recibidores y pasillos de estilo americano con paredes multicolor, moqueta, suelo beige, papel pintado y cuadros
Modelo de recibidores y pasillos de estilo americano con paredes multicolor, moqueta, suelo beige, papel pintado y cuadros
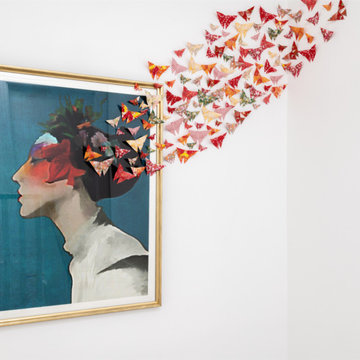
Creative and playful extension of a framed artwork.
Ejemplo de recibidores y pasillos contemporáneos con cuadros
Ejemplo de recibidores y pasillos contemporáneos con cuadros
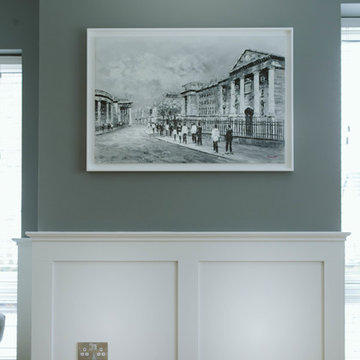
Wall panelling
Imagen de recibidores y pasillos minimalistas con paredes grises y suelo de madera en tonos medios
Imagen de recibidores y pasillos minimalistas con paredes grises y suelo de madera en tonos medios
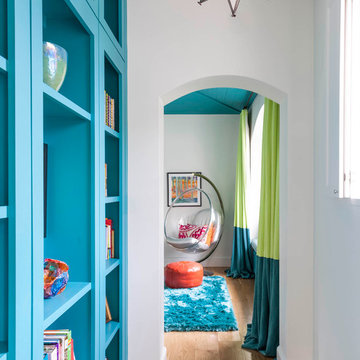
Nathan Schroder
Ejemplo de recibidores y pasillos clásicos renovados con paredes blancas y suelo de madera clara
Ejemplo de recibidores y pasillos clásicos renovados con paredes blancas y suelo de madera clara
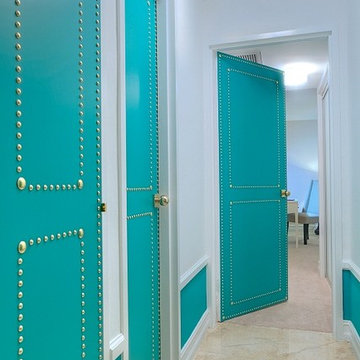
DKOR Interiors - modern residential Interior design project in a Miami, FL home
2.057 ideas para recibidores y pasillos turquesas
9
