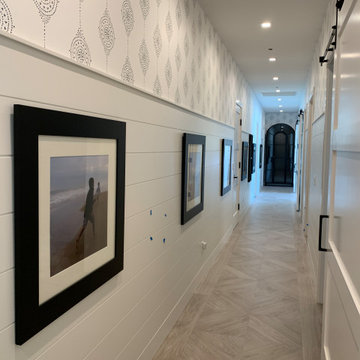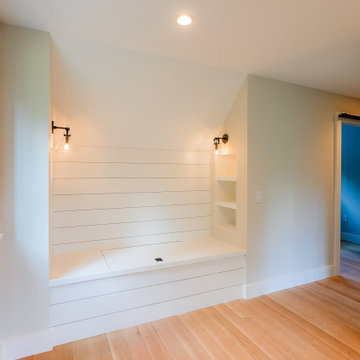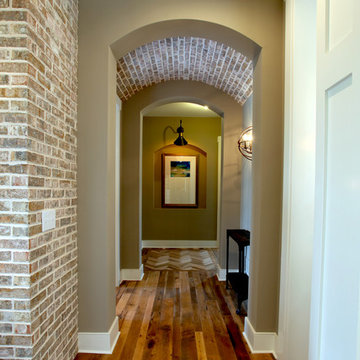1.285 ideas para recibidores y pasillos marrones con todos los tratamientos de pared
Filtrar por
Presupuesto
Ordenar por:Popular hoy
1 - 20 de 1285 fotos

Ejemplo de recibidores y pasillos eclécticos de tamaño medio con paredes blancas, suelo de madera en tonos medios, suelo marrón, madera y iluminación

This hallway was a bland white and empty box and now it's sophistication personified! The new herringbone flooring replaced the illogically placed carpet so now it's an easily cleanable surface for muddy boots and muddy paws from the owner's small dogs. The black-painted bannisters cleverly made the room feel bigger by disguising the staircase in the shadows. Not to mention the gorgeous wainscotting that gives the room a traditional feel that fits perfectly with the disguised shaker-style storage under the stairs.

Nestled into a hillside, this timber-framed family home enjoys uninterrupted views out across the countryside of the North Downs. A newly built property, it is an elegant fusion of traditional crafts and materials with contemporary design.
Our clients had a vision for a modern sustainable house with practical yet beautiful interiors, a home with character that quietly celebrates the details. For example, where uniformity might have prevailed, over 1000 handmade pegs were used in the construction of the timber frame.
The building consists of three interlinked structures enclosed by a flint wall. The house takes inspiration from the local vernacular, with flint, black timber, clay tiles and roof pitches referencing the historic buildings in the area.
The structure was manufactured offsite using highly insulated preassembled panels sourced from sustainably managed forests. Once assembled onsite, walls were finished with natural clay plaster for a calming indoor living environment.
Timber is a constant presence throughout the house. At the heart of the building is a green oak timber-framed barn that creates a warm and inviting hub that seamlessly connects the living, kitchen and ancillary spaces. Daylight filters through the intricate timber framework, softly illuminating the clay plaster walls.
Along the south-facing wall floor-to-ceiling glass panels provide sweeping views of the landscape and open on to the terrace.
A second barn-like volume staggered half a level below the main living area is home to additional living space, a study, gym and the bedrooms.
The house was designed to be entirely off-grid for short periods if required, with the inclusion of Tesla powerpack batteries. Alongside underfloor heating throughout, a mechanical heat recovery system, LED lighting and home automation, the house is highly insulated, is zero VOC and plastic use was minimised on the project.
Outside, a rainwater harvesting system irrigates the garden and fields and woodland below the house have been rewilded.

A wall of iroko cladding in the hall mirrors the iroko cladding used for the exterior of the building. It also serves the purpose of concealing the entrance to a guest cloakroom.
A matte finish, bespoke designed terrazzo style poured
resin floor continues from this area into the living spaces. With a background of pale agate grey, flecked with soft brown, black and chalky white it compliments the chestnut tones in the exterior iroko overhangs.

Boot room with built in storage in a traditional victorian villa with painted wooden doors by Gemma Dudgeon Interiors
Diseño de recibidores y pasillos tradicionales renovados con suelo de madera en tonos medios, paredes grises, suelo marrón y machihembrado
Diseño de recibidores y pasillos tradicionales renovados con suelo de madera en tonos medios, paredes grises, suelo marrón y machihembrado

GALAXY-Polished Concrete Floor in Semi Gloss sheen finish with Full Stone exposure revealing the customized selection of pebbles & stones within the 32 MPa concrete slab. Customizing your concrete is done prior to pouring concrete with Pre Mix Concrete supplier

Ejemplo de recibidores y pasillos de estilo de casa de campo extra grandes con paredes blancas, suelo de madera en tonos medios, suelo marrón, vigas vistas y panelado

Hallway featuring a large custom artwork piece, antique honed marble flooring and mushroom board walls and ceiling.
Imagen de recibidores y pasillos retro con suelo de mármol, madera y madera
Imagen de recibidores y pasillos retro con suelo de mármol, madera y madera

Reforma integral Sube Interiorismo www.subeinteriorismo.com
Biderbost Photo
Imagen de recibidores y pasillos clásicos renovados grandes con paredes grises, suelo de travertino, suelo gris y papel pintado
Imagen de recibidores y pasillos clásicos renovados grandes con paredes grises, suelo de travertino, suelo gris y papel pintado

diamond pattern tile and shiplap walls with a touch of wallpaper! Now that's a hallway!
Imagen de recibidores y pasillos marineros con paredes blancas, suelo de baldosas de porcelana, suelo beige y machihembrado
Imagen de recibidores y pasillos marineros con paredes blancas, suelo de baldosas de porcelana, suelo beige y machihembrado

White oak wall panels inlayed with black metal.
Imagen de recibidores y pasillos abovedados modernos grandes con paredes beige, suelo de madera clara, suelo beige y madera
Imagen de recibidores y pasillos abovedados modernos grandes con paredes beige, suelo de madera clara, suelo beige y madera

This hallway has arched entryways, custom chandeliers, vaulted ceilings, and a marble floor.
Modelo de recibidores y pasillos mediterráneos extra grandes con paredes multicolor, suelo de mármol, suelo multicolor, casetón y panelado
Modelo de recibidores y pasillos mediterráneos extra grandes con paredes multicolor, suelo de mármol, suelo multicolor, casetón y panelado

This passthrough was transformed into an amazing home reading lounge, designed by Kennedy Cole Interior Design
Imagen de recibidores y pasillos retro pequeños con paredes azules, suelo de cemento, suelo gris y papel pintado
Imagen de recibidores y pasillos retro pequeños con paredes azules, suelo de cemento, suelo gris y papel pintado

Modelo de recibidores y pasillos eclécticos con paredes azules, suelo de madera en tonos medios, suelo marrón, papel pintado y cuadros

Imagen de recibidores y pasillos tradicionales de tamaño medio con paredes rosas, suelo de madera pintada, suelo gris, todos los diseños de techos y ladrillo

Photo : © Julien Fernandez / Amandine et Jules – Hotel particulier a Angers par l’architecte Laurent Dray.
Ejemplo de recibidores y pasillos tradicionales renovados de tamaño medio con paredes blancas, suelo de baldosas de terracota, casetón y panelado
Ejemplo de recibidores y pasillos tradicionales renovados de tamaño medio con paredes blancas, suelo de baldosas de terracota, casetón y panelado

Reforma integral Sube Interiorismo www.subeinteriorismo.com
Biderbost Photo
Imagen de recibidores y pasillos tradicionales grandes con paredes verdes, suelo laminado, suelo beige y papel pintado
Imagen de recibidores y pasillos tradicionales grandes con paredes verdes, suelo laminado, suelo beige y papel pintado

The brief was to transform the apartment into a functional and comfortable home, suitable for everyday living; a place of warmth and true homeliness. Excitingly, we were encouraged to be brave and bold with colour, and so we took inspiration from the beautiful garden of England; Kent. We opted for a palette of French greys, Farrow and Ball's warm neutrals, rich textures, and textiles. We hope you like the result as much as we did!
1.285 ideas para recibidores y pasillos marrones con todos los tratamientos de pared
1

