821 ideas para recibidores y pasillos grandes con todos los tratamientos de pared
Filtrar por
Presupuesto
Ordenar por:Popular hoy
1 - 20 de 821 fotos
Artículo 1 de 3

We added a reading nook, black cast iron radiators, antique furniture and rug to the landing of the Isle of Wight project
Ejemplo de recibidores y pasillos clásicos renovados grandes con paredes grises, moqueta, suelo beige, machihembrado y cuadros
Ejemplo de recibidores y pasillos clásicos renovados grandes con paredes grises, moqueta, suelo beige, machihembrado y cuadros

Стена полностью выполнена из керамогранита, в нее интегрированы скрытые полотна с такой же отделкой (ведут в санузел и постирочную). Чтобы рисунок не прерывался и продолжался на полотнах, пришлось проявить весь свой профессионализм в расчетах и замерах. Двери керамогранит установлены до потолка (размер 800*2650) и открываются вовнутрь для экономии пространства. Сам керамогранит резался на детали непосредственно на объекте, поэтому габаритные листы материала пришлось заносить через окно.

Corridoio con vista dell'ingresso. In fondo specchio a tutta parete. Pavimento in parquet rovere naturale posato a spina ungherese.
Imagen de recibidores y pasillos actuales grandes con paredes verdes, suelo de madera en tonos medios y boiserie
Imagen de recibidores y pasillos actuales grandes con paredes verdes, suelo de madera en tonos medios y boiserie
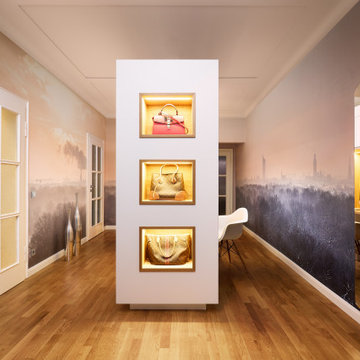
Ejemplo de recibidores y pasillos contemporáneos grandes con suelo de madera en tonos medios y papel pintado

Entrance hallway with original herringbone floor
Diseño de recibidores y pasillos contemporáneos grandes con paredes grises, suelo de madera clara y papel pintado
Diseño de recibidores y pasillos contemporáneos grandes con paredes grises, suelo de madera clara y papel pintado

A wall of iroko cladding in the hall mirrors the iroko cladding used for the exterior of the building. It also serves the purpose of concealing the entrance to a guest cloakroom.
A matte finish, bespoke designed terrazzo style poured
resin floor continues from this area into the living spaces. With a background of pale agate grey, flecked with soft brown, black and chalky white it compliments the chestnut tones in the exterior iroko overhangs.

Ejemplo de recibidores y pasillos actuales grandes con suelo de madera clara, madera y madera

Reforma integral Sube Interiorismo www.subeinteriorismo.com
Biderbost Photo
Imagen de recibidores y pasillos clásicos renovados grandes con paredes grises, suelo de travertino, suelo gris y papel pintado
Imagen de recibidores y pasillos clásicos renovados grandes con paredes grises, suelo de travertino, suelo gris y papel pintado

This stylish boot room provided structure and organisation for our client’s outdoor gear.
A floor to ceiling fitted cupboard is easy on the eye and tones seamlessly with the beautiful flagstone floor in this beautiful boot room. This cupboard conceals out of season bulky coats and shoes when they are not in daily use. We used the full height of the space with a floor to ceiling bespoke cupboard, which maximised the storage space and provided a streamlined look.
The ‘grab and go’ style of open shelving and coat hooks means that you can easily access the things you need to go outdoors whilst keeping clutter to a minimum.
The boots room’s built-in bench leaves plenty of space for essential wellington boots to be stowed underneath whilst providing ample seating to enable changing of footwear in comfort.
The plentiful coat hooks allow space for coats, hats, bags and dog leads, and baskets can be placed on the overhead shelving to hide other essentials. The pegs allow coats to dry out properly after a wet walk.

White oak wall panels inlayed with black metal.
Imagen de recibidores y pasillos abovedados modernos grandes con paredes beige, suelo de madera clara, suelo beige y madera
Imagen de recibidores y pasillos abovedados modernos grandes con paredes beige, suelo de madera clara, suelo beige y madera
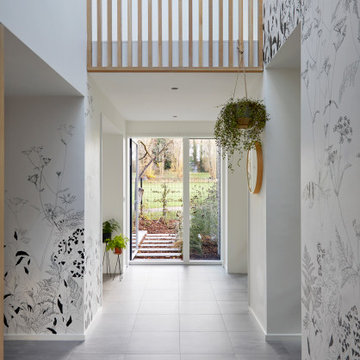
Imagen de recibidores y pasillos contemporáneos grandes con paredes blancas, suelo gris y papel pintado
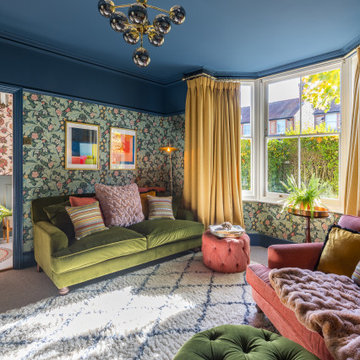
This Victorian town house was in need of a big boost in design and style. we fully renovated the Living room and Entrance Hall/Stairs. new design throughout with maximalist William Morris and Modern Victorian in mind! underfloor heating, new hardware, Radiators, panneling, returning original features, tiling, carpets, bespoke builds for storage and commissioned Art!

Un appartement familial haussmannien rénové, aménagé et agrandi avec la création d'un espace parental suite à la réunion de deux lots. Les fondamentaux classiques des pièces sont conservés et revisités tout en douceur avec des matériaux naturels et des couleurs apaisantes.

This bookshelf unit is really classy and sets a good standard for the rest of the house. The client requested a primed finish to be hand-painted in-situ. All of our finished are done in the workshop, hence the bespoke panels and furniture you see in the pictures is not at its best. However, it should give an idea of our capacity to produce an outstanding work and quality.
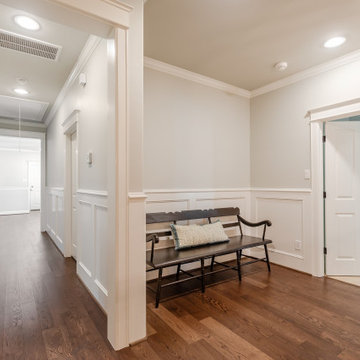
Foto de recibidores y pasillos clásicos grandes con paredes blancas, suelo de madera oscura, suelo marrón y boiserie
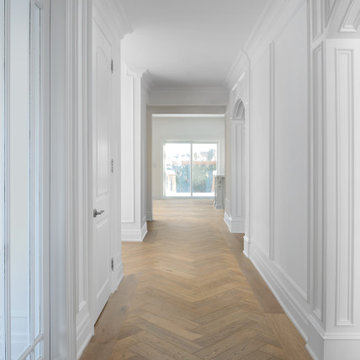
Astaneh Construction, a reputable home renovation Toronto company, recently completed a minor renovation project that transformed a house into a cozy and stylish home. The project involved a range of remodeling services, including hardwood flooring replacement with a beautiful herringbone pattern, addition of trim work to enhance the character of the house, installation of a hidden wall unit and main wall unit with bronze mirror and lighting to create a warm atmosphere, and stairs refurbishments. The entire house was also painted, which added a lot of personality to the space.
Despite working within the budget, Astaneh Construction was able to achieve a high level of style and sophistication in this Toronto home renovation project. They even painted the cabinets instead of replacing them, demonstrating their commitment to balancing style and budget in all of their home remodeling Toronto projects. If you're in need of kitchen renovation Toronto services or looking to transform your home into a comfortable and stylish space, Astaneh Construction is the right team to call.

Imagen de recibidores y pasillos clásicos renovados grandes con paredes grises, moqueta, suelo gris y panelado

Entry hall view looking out front window wall which reinforce the horizontal lines of the home. Stained concrete floor with triangular grid on a 4' module. Exterior stone is also brought on the inside. Glimpse of kitchen is on the left side of photo.

This sanctuary-like home is light, bright, and airy with a relaxed yet elegant finish. Influenced by Scandinavian décor, the wide plank floor strikes the perfect balance of serenity in the design. Floor: 9-1/2” wide-plank Vintage French Oak Rustic Character Victorian Collection hand scraped pillowed edge color Scandinavian Beige Satin Hardwax Oil. For more information please email us at: sales@signaturehardwoods.com
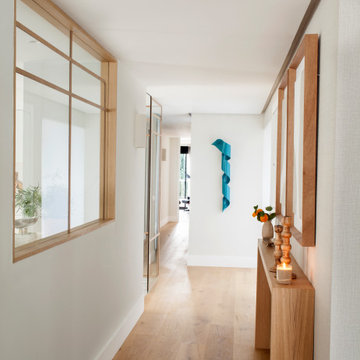
Modelo de recibidores y pasillos grandes con paredes beige, suelo de madera en tonos medios, papel pintado y cuadros
821 ideas para recibidores y pasillos grandes con todos los tratamientos de pared
1