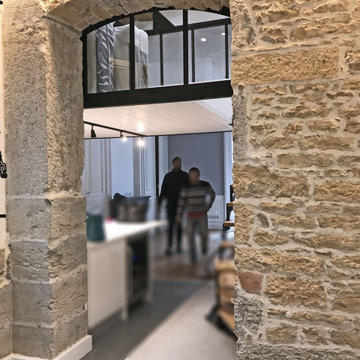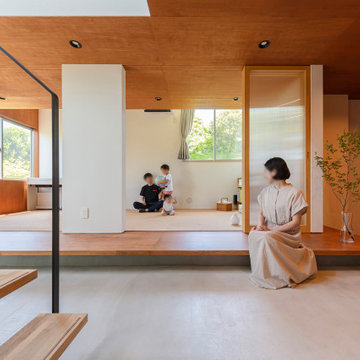113 ideas para recibidores y pasillos con suelo de cemento y todos los tratamientos de pared
Filtrar por
Presupuesto
Ordenar por:Popular hoy
1 - 20 de 113 fotos

GALAXY-Polished Concrete Floor in Semi Gloss sheen finish with Full Stone exposure revealing the customized selection of pebbles & stones within the 32 MPa concrete slab. Customizing your concrete is done prior to pouring concrete with Pre Mix Concrete supplier

This passthrough was transformed into an amazing home reading lounge, designed by Kennedy Cole Interior Design
Imagen de recibidores y pasillos retro pequeños con paredes azules, suelo de cemento, suelo gris y papel pintado
Imagen de recibidores y pasillos retro pequeños con paredes azules, suelo de cemento, suelo gris y papel pintado

Ejemplo de recibidores y pasillos industriales con paredes verdes, suelo de cemento y madera

Entry hall view looking out front window wall which reinforce the horizontal lines of the home. Stained concrete floor with triangular grid on a 4' module. Exterior stone is also brought on the inside. Glimpse of kitchen is on the left side of photo.

Diseño de recibidores y pasillos abovedados minimalistas grandes con paredes rosas, suelo de cemento, suelo gris y ladrillo
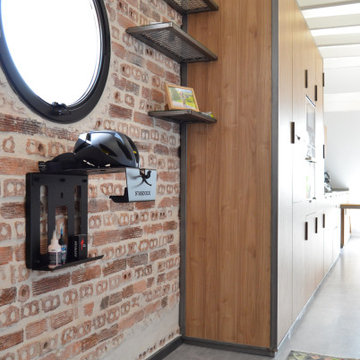
Imagen de recibidores y pasillos urbanos de tamaño medio con paredes blancas, suelo de cemento, suelo gris, vigas vistas y ladrillo

Eingangsbereich mit Einbaugarderobe und Sitzfenster. Flügelgeglätteter Sichtbetonboden mit Betonkernaktivierung und Sichtbetontreppe mit Holzgeländer
Ejemplo de recibidores y pasillos minimalistas extra grandes con paredes grises, suelo de cemento, suelo gris, madera y madera
Ejemplo de recibidores y pasillos minimalistas extra grandes con paredes grises, suelo de cemento, suelo gris, madera y madera

Entry Hall connects all interior and exterior spaces - Architect: HAUS | Architecture For Modern Lifestyles - Builder: WERK | Building Modern - Photo: HAUS
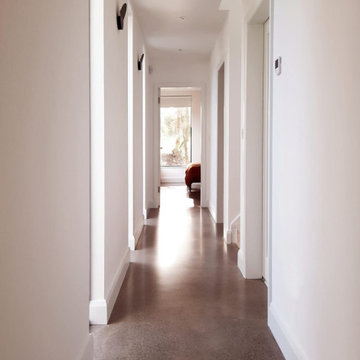
Modern open plan hall way
Modelo de recibidores y pasillos abovedados minimalistas de tamaño medio con paredes blancas, suelo de cemento, suelo gris y panelado
Modelo de recibidores y pasillos abovedados minimalistas de tamaño medio con paredes blancas, suelo de cemento, suelo gris y panelado
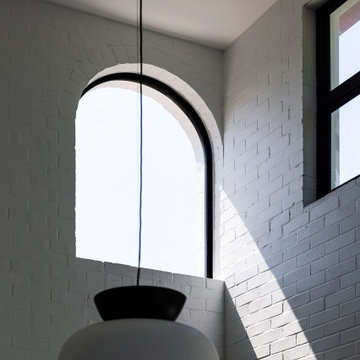
Modern Heritage House
Queenscliff, Sydney. Garigal Country
Architect: RAMA Architects
Build: Liebke Projects
Photo: Simon Whitbread
This project was an alterations and additions to an existing Art Deco Heritage House on Sydney's Northern Beaches. Our aim was to celebrate the honest red brick vernacular of this 5 bedroom home but boldly modernise and open the inside using void spaces, large windows and heavy structural elements to allow an open and flowing living area to the rear. The goal was to create a sense of harmony with the existing heritage elements and the modern interior, whilst also highlighting the distinction of the new from the old. So while we embraced the brick facade in its material and scale, we sought to differentiate the new through the use of colour, scale and form.
(RAMA Architects)
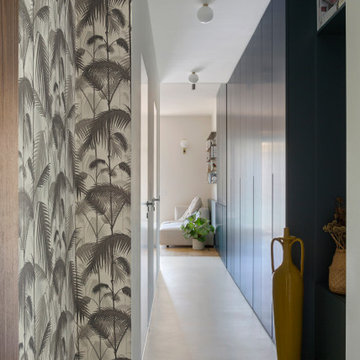
corridoio, dall'ingresso alla zona giorno, A destra un mobile su misura lungo tutta la parete in colore blu ottanio, a sinistra una rientranza dell parete rivestita in carta da parati floreale.
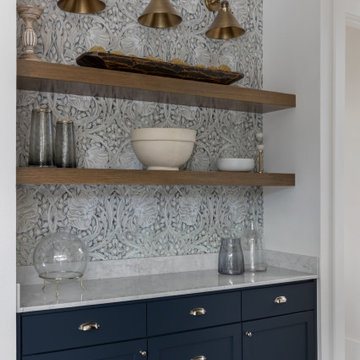
Modelo de recibidores y pasillos escandinavos con suelo de cemento, suelo gris y papel pintado
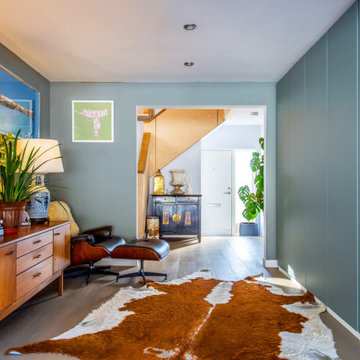
A complete modernisation and refit with garden improvements included new kitchen, bathroom, finishes and fittings in a modern, contemporary feel. A large ground floor living / dining / kitchen extension was created by excavating the existing sloped garden. A new double bedroom was constructed above one side of the extension, the house was remodelled to open up the flow through the property.
Project overseen from initial design through planning and construction.
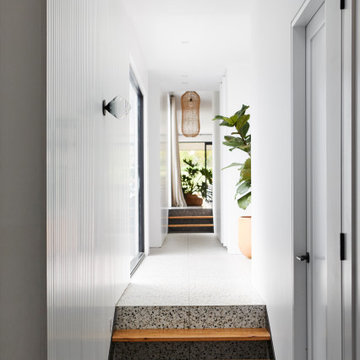
The link between traditional and modern
Modelo de recibidores y pasillos actuales grandes con paredes blancas, suelo de cemento, suelo negro y panelado
Modelo de recibidores y pasillos actuales grandes con paredes blancas, suelo de cemento, suelo negro y panelado

Flurmöbel als Tausendsassa...
Vier Möbelklappen für 30 Paar Schuhe, zwei Schubladen für die üblichen Utensilien, kleines Türchen zum Versteck von Technik, Sitzfläche zum Schuhe anziehen mit zwei zusätzlichen Stauraumschubladen und eine "Eiche-Altholz-Heizkörperverkleidung" mit indirekter Beleuchtung für den Design-Heizkörper - was will man mehr??? Einfach ein Alleskönner!
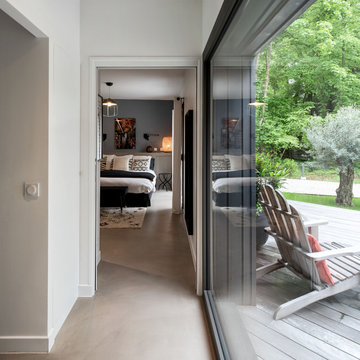
Maison contemporaine avec bardage bois ouverte sur la nature
Ejemplo de recibidores y pasillos contemporáneos grandes con paredes blancas, suelo de cemento, suelo gris, madera y cuadros
Ejemplo de recibidores y pasillos contemporáneos grandes con paredes blancas, suelo de cemento, suelo gris, madera y cuadros

Concrete block lined corridor connects spaces around the secluded and central courtyard
Ejemplo de recibidores y pasillos retro de tamaño medio con paredes grises, suelo de cemento, suelo gris, machihembrado y ladrillo
Ejemplo de recibidores y pasillos retro de tamaño medio con paredes grises, suelo de cemento, suelo gris, machihembrado y ladrillo
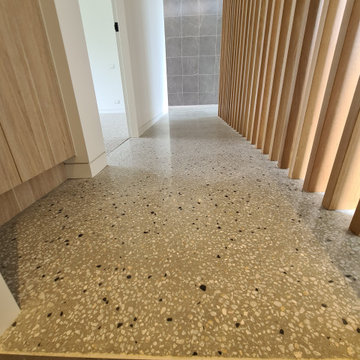
GALAXY-Polished Concrete Floor in Semi Gloss sheen finish with Full Stone exposure revealing the customized selection of pebbles & stones within the 32 MPa concrete slab. Customizing your concrete is done prior to pouring concrete with Pre Mix Concrete supplier
113 ideas para recibidores y pasillos con suelo de cemento y todos los tratamientos de pared
1
