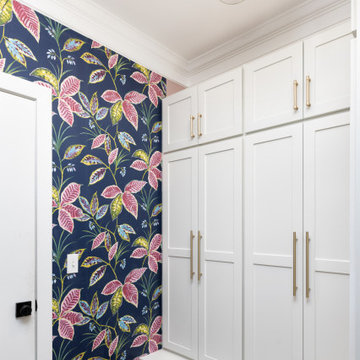150 ideas para recibidores y pasillos con paredes multicolor y todos los tratamientos de pared
Filtrar por
Presupuesto
Ordenar por:Popular hoy
1 - 20 de 150 fotos
Artículo 1 de 3

Ejemplo de recibidores y pasillos de estilo zen pequeños con paredes multicolor, suelo laminado, suelo marrón y panelado

Коридор - Покраска стен краской с последующим покрытием лаком - квартира в ЖК ВТБ Арена Парк
Modelo de recibidores y pasillos bohemios de tamaño medio con paredes multicolor, suelo de madera en tonos medios, suelo marrón, bandeja y boiserie
Modelo de recibidores y pasillos bohemios de tamaño medio con paredes multicolor, suelo de madera en tonos medios, suelo marrón, bandeja y boiserie

Diseño de recibidores y pasillos contemporáneos extra grandes con paredes multicolor, suelo gris, madera y madera

This hallway has arched entryways, custom chandeliers, vaulted ceilings, and a marble floor.
Modelo de recibidores y pasillos mediterráneos extra grandes con paredes multicolor, suelo de mármol, suelo multicolor, casetón y panelado
Modelo de recibidores y pasillos mediterráneos extra grandes con paredes multicolor, suelo de mármol, suelo multicolor, casetón y panelado
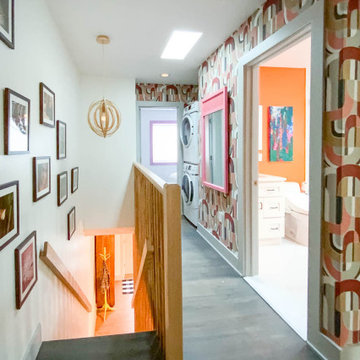
Mid century modern hallway and staircase with colorful wallpaper.
Ejemplo de recibidores y pasillos retro pequeños con paredes multicolor, suelo de madera en tonos medios, suelo gris y papel pintado
Ejemplo de recibidores y pasillos retro pequeños con paredes multicolor, suelo de madera en tonos medios, suelo gris y papel pintado

Ejemplo de recibidores y pasillos tradicionales con paredes multicolor, suelo de madera en tonos medios, suelo marrón, panelado, boiserie y papel pintado
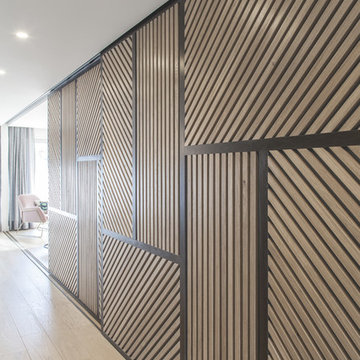
Photo : BCDF Studio
Imagen de recibidores y pasillos actuales de tamaño medio con paredes multicolor, suelo de madera clara, suelo beige y papel pintado
Imagen de recibidores y pasillos actuales de tamaño medio con paredes multicolor, suelo de madera clara, suelo beige y papel pintado
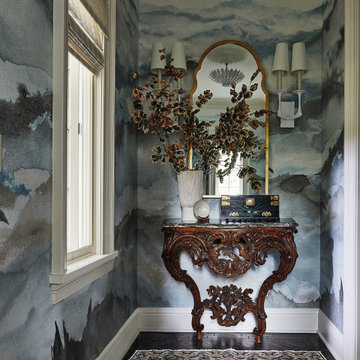
This hall features an intricate blue cloud wallpaper. A wooden table sits at the end of the hall, along with a gold mirror and potted plant. A red and blue rug lays on the dark tile floors.

wood slat walls and ceiling, hidden mechanical door,
Diseño de recibidores y pasillos contemporáneos grandes con paredes multicolor, suelo de madera clara, suelo marrón, madera y madera
Diseño de recibidores y pasillos contemporáneos grandes con paredes multicolor, suelo de madera clara, suelo marrón, madera y madera
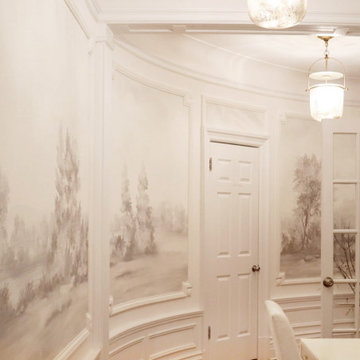
Custom Susan Harter muralpaper installed in Kathy Kuo's New York City apartment hallway.
Modelo de recibidores y pasillos modernos de tamaño medio con paredes multicolor, suelo de madera en tonos medios, suelo marrón y papel pintado
Modelo de recibidores y pasillos modernos de tamaño medio con paredes multicolor, suelo de madera en tonos medios, suelo marrón y papel pintado
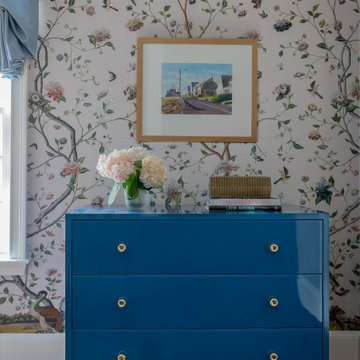
Photography by Michael J. Lee Photography
Diseño de recibidores y pasillos clásicos renovados con paredes multicolor, suelo de madera en tonos medios y papel pintado
Diseño de recibidores y pasillos clásicos renovados con paredes multicolor, suelo de madera en tonos medios y papel pintado
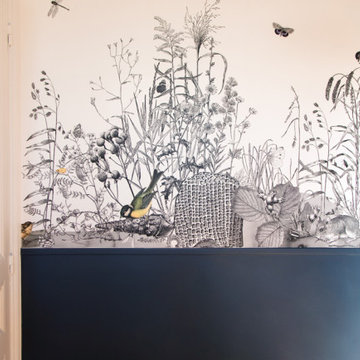
Ce projet nous a été confié par une famille qui a décidé d'investir dans une maison spacieuse à Maison Lafitte. L'objectif était de rénover cette maison de 160 m² en lui redonnant des couleurs et un certain cachet. Nous avons commencé par les pièces principales. Nos clients ont apprécié l'exécution qui s'est faite en respectant les délais et le budget.

The Villa Mostaccini, situated on the hills of
Bordighera, is one of the most beautiful and
important villas in Liguria.
Built in 1932 in the characteristic stile of
the late Italian renaissance, it has been
meticulously restored to the highest
standards of design, while maintaining the
original details that distinguish it.
Capoferri substituted all wood windows as
well as their sills and reveals, maintaining the
aspect of traditional windows and blending
perfectly with the historic aesthetics of the villa.
Where possible, certain elements, like for
instance the internal wooden shutters and
the brass handles, have been restored and
refitted rather than substituted.
For the elegant living room with its stunning
view of the sea, Architect Maiga opted for
a large two-leaved pivot window from true
bronze that offers the guests of the villa an
unforgettable experience.
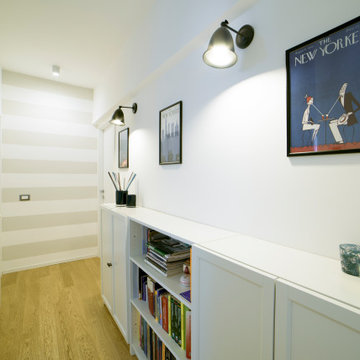
Una parete a righe fa da sfondo al corridoio.
Ejemplo de recibidores y pasillos minimalistas de tamaño medio con paredes multicolor, suelo de madera clara, suelo marrón y panelado
Ejemplo de recibidores y pasillos minimalistas de tamaño medio con paredes multicolor, suelo de madera clara, suelo marrón y panelado

disimpegno con boiserie, ribassamento e faretti ad incasso in gesso
Diseño de recibidores y pasillos minimalistas de tamaño medio con paredes multicolor, suelo de baldosas de porcelana, bandeja y boiserie
Diseño de recibidores y pasillos minimalistas de tamaño medio con paredes multicolor, suelo de baldosas de porcelana, bandeja y boiserie

A whimsical mural creates a brightness and charm to this hallway. Plush wool carpet meets herringbone timber.
Foto de recibidores y pasillos abovedados tradicionales renovados pequeños con paredes multicolor, moqueta, suelo marrón, papel pintado y cuadros
Foto de recibidores y pasillos abovedados tradicionales renovados pequeños con paredes multicolor, moqueta, suelo marrón, papel pintado y cuadros
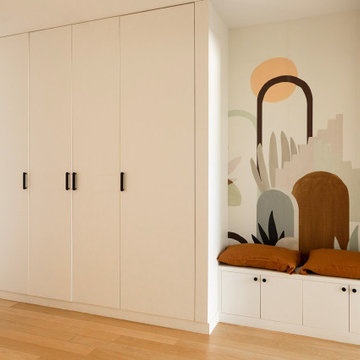
Dans cet appartement familial de 150 m², l’objectif était de rénover l’ensemble des pièces pour les rendre fonctionnelles et chaleureuses, en associant des matériaux naturels à une palette de couleurs harmonieuses.
Dans la cuisine et le salon, nous avons misé sur du bois clair naturel marié avec des tons pastel et des meubles tendance. De nombreux rangements sur mesure ont été réalisés dans les couloirs pour optimiser tous les espaces disponibles. Le papier peint à motifs fait écho aux lignes arrondies de la porte verrière réalisée sur mesure.
Dans les chambres, on retrouve des couleurs chaudes qui renforcent l’esprit vacances de l’appartement. Les salles de bain et la buanderie sont également dans des tons de vert naturel associés à du bois brut. La robinetterie noire, toute en contraste, apporte une touche de modernité. Un appartement où il fait bon vivre !
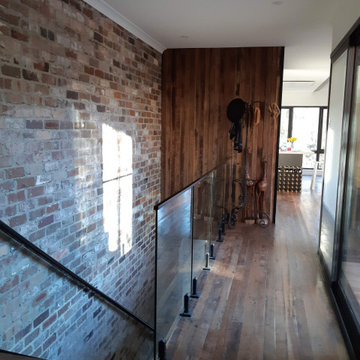
This contemporary Duplex Home in Canberra was designed by Smart SIPs and used our SIPs Wall Panels to help achieve a 9-star energy rating. Recycled Timber, Recycled Bricks and Standing Seam Colorbond materials add to the charm of the home.
The home design incorporated Triple Glazed Windows, Solar Panels on the roof, Heat pumps to heat the water, and Herschel Electric Infrared Heaters to heat the home.
This Solar Passive all-electric home is not connected to the gas supply, thereby reducing the energy use and carbon footprint throughout the home's life.
Providing homeowners with low running costs and a warm, comfortable home throughout the year.

Ejemplo de recibidores y pasillos industriales con paredes multicolor, suelo de madera en tonos medios, suelo marrón, vigas vistas y ladrillo
150 ideas para recibidores y pasillos con paredes multicolor y todos los tratamientos de pared
1
