552 ideas para recibidores y pasillos con suelo gris y todos los tratamientos de pared
Filtrar por
Presupuesto
Ordenar por:Popular hoy
1 - 20 de 552 fotos
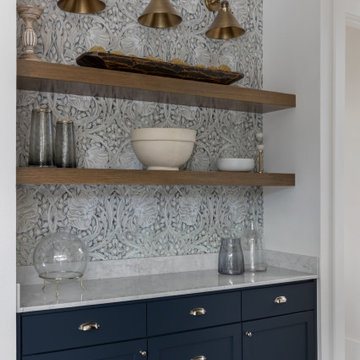
Modelo de recibidores y pasillos escandinavos con suelo de cemento, suelo gris y papel pintado

This new house is located in a quiet residential neighborhood developed in the 1920’s, that is in transition, with new larger homes replacing the original modest-sized homes. The house is designed to be harmonious with its traditional neighbors, with divided lite windows, and hip roofs. The roofline of the shingled house steps down with the sloping property, keeping the house in scale with the neighborhood. The interior of the great room is oriented around a massive double-sided chimney, and opens to the south to an outdoor stone terrace and gardens. Photo by: Nat Rea Photography

Entry Hall connects all interior and exterior spaces - Architect: HAUS | Architecture For Modern Lifestyles - Builder: WERK | Building Modern - Photo: HAUS
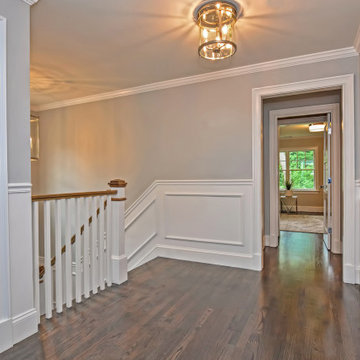
Second floor foyer with wall paneling, gray walls, dark wood stained oak floors. Square balusters. Flush mount light fixture.
Modelo de recibidores y pasillos tradicionales renovados de tamaño medio con paredes grises, suelo de madera oscura, suelo gris y panelado
Modelo de recibidores y pasillos tradicionales renovados de tamaño medio con paredes grises, suelo de madera oscura, suelo gris y panelado

Concrete block lined corridor connects spaces around the secluded and central courtyard
Ejemplo de recibidores y pasillos retro de tamaño medio con paredes grises, suelo de cemento, suelo gris, machihembrado y ladrillo
Ejemplo de recibidores y pasillos retro de tamaño medio con paredes grises, suelo de cemento, suelo gris, machihembrado y ladrillo
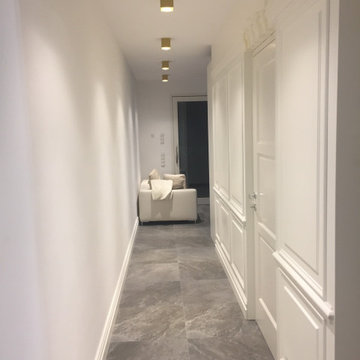
Modelo de recibidores y pasillos nórdicos pequeños con paredes blancas, suelo de baldosas de porcelana, suelo gris y boiserie
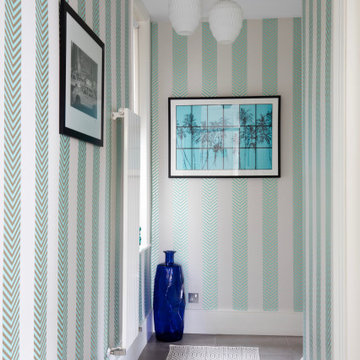
Foto de recibidores y pasillos contemporáneos de tamaño medio con paredes multicolor, suelo de baldosas de porcelana, suelo gris y papel pintado

Дизайн коридора в ЖК Гранд Авеню
Foto de recibidores y pasillos contemporáneos pequeños con paredes beige, suelo de baldosas de porcelana, suelo gris y boiserie
Foto de recibidores y pasillos contemporáneos pequeños con paredes beige, suelo de baldosas de porcelana, suelo gris y boiserie

Imagen de recibidores y pasillos abovedados clásicos pequeños con paredes blancas, moqueta, suelo gris y boiserie

Flurmöbel als Tausendsassa...
Vier Möbelklappen für 30 Paar Schuhe, zwei Schubladen für die üblichen Utensilien, kleines Türchen zum Versteck von Technik, Sitzfläche zum Schuhe anziehen mit zwei zusätzlichen Stauraumschubladen und eine "Eiche-Altholz-Heizkörperverkleidung" mit indirekter Beleuchtung für den Design-Heizkörper - was will man mehr??? Einfach ein Alleskönner!
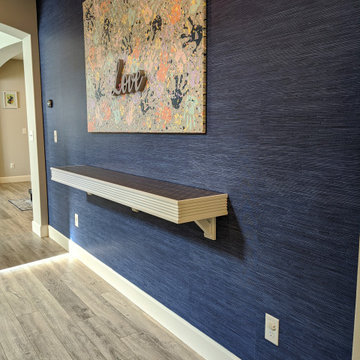
Accent entrance hall. Blue grass cloth wallpaper. Floating long white wood table with brushed metal inlay tiles on top. DIY family canvas art, every family member added their hand print with different paint color even pet was included with his paws on yellow paint. Glass contemporary tall lamps. Finishing with glass, flower and frame accents.
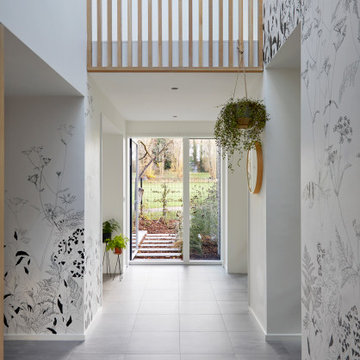
Imagen de recibidores y pasillos contemporáneos grandes con paredes blancas, suelo gris y papel pintado
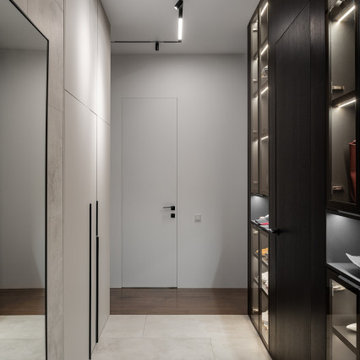
There is some place for storing on both sides of the hallway: on the left, there is a large wardrobe with access hatches to the electrical and low-voltage shields on the back wall. On the right, there are cabinets with glass facades for bags and shoes. We design interiors of homes and apartments worldwide. If you need well-thought and aesthetical interior, submit a request on the website.
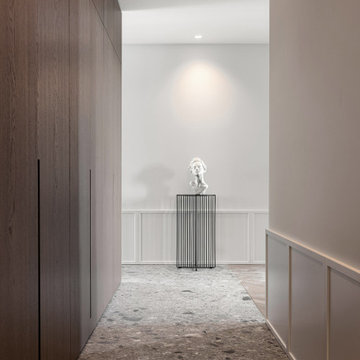
Modelo de recibidores y pasillos actuales de tamaño medio con paredes blancas, suelo de mármol, suelo gris, panelado y iluminación

this long hallway became attractive by using an "ombre" wallpaper highlighted by indirect light, making this long boring wall a feature
Diseño de recibidores y pasillos modernos de tamaño medio con paredes blancas, suelo de baldosas de porcelana, suelo gris, bandeja y papel pintado
Diseño de recibidores y pasillos modernos de tamaño medio con paredes blancas, suelo de baldosas de porcelana, suelo gris, bandeja y papel pintado

Imagen de recibidores y pasillos abovedados vintage de tamaño medio con paredes blancas, suelo de pizarra, suelo gris y madera

Diseño de recibidores y pasillos contemporáneos extra grandes con paredes multicolor, suelo gris, madera y madera

The design of Lobby View with Sun light make lobby more beautiful, Entrance gate with positive vibe and amibience & Waiting .The lobby area has a sofa set and small rounded table, pendant lights on the tables,chairs.
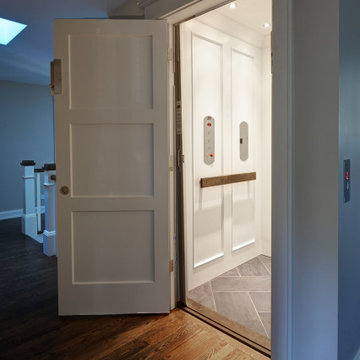
Imagen de recibidores y pasillos extra grandes con paredes beige, boiserie, suelo de baldosas de porcelana y suelo gris

Reforma integral Sube Interiorismo www.subeinteriorismo.com
Biderbost Photo
Imagen de recibidores y pasillos clásicos renovados grandes con paredes grises, suelo de travertino, suelo gris y papel pintado
Imagen de recibidores y pasillos clásicos renovados grandes con paredes grises, suelo de travertino, suelo gris y papel pintado
552 ideas para recibidores y pasillos con suelo gris y todos los tratamientos de pared
1