262 ideas para recibidores y pasillos con suelo blanco y todos los tratamientos de pared
Ordenar por:Popular hoy
1 - 20 de 262 fotos

Luxury Interior Architecture showcasing the Genius Collection.
Your home is your castle and we specialise in designing unique, luxury, timeless interiors for you making your dreams become reality.

2-ой коридор вместил внушительных размеров шкаф, разработанный специально для этого проекта. Шкаф, выполненный в таком смелом цвете, воспринимается почти как арт-объект в окружении ахроматического интерьера. А картины на холстах лишний раз подчеркивают галерейность пространства.

This gem of a home was designed by homeowner/architect Eric Vollmer. It is nestled in a traditional neighborhood with a deep yard and views to the east and west. Strategic window placement captures light and frames views while providing privacy from the next door neighbors. The second floor maximizes the volumes created by the roofline in vaulted spaces and loft areas. Four skylights illuminate the ‘Nordic Modern’ finishes and bring daylight deep into the house and the stairwell with interior openings that frame connections between the spaces. The skylights are also operable with remote controls and blinds to control heat, light and air supply.
Unique details abound! Metal details in the railings and door jambs, a paneled door flush in a paneled wall, flared openings. Floating shelves and flush transitions. The main bathroom has a ‘wet room’ with the tub tucked under a skylight enclosed with the shower.
This is a Structural Insulated Panel home with closed cell foam insulation in the roof cavity. The on-demand water heater does double duty providing hot water as well as heat to the home via a high velocity duct and HRV system.
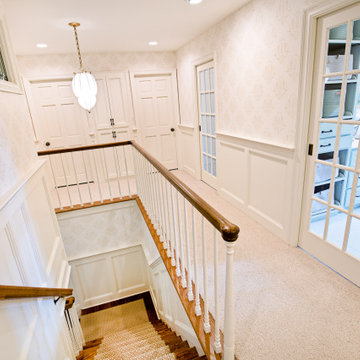
Second floor hallway with paneled wainscoting, pocket doors and custom leaded glass windows.
Ejemplo de recibidores y pasillos clásicos de tamaño medio con paredes blancas, moqueta, suelo blanco y papel pintado
Ejemplo de recibidores y pasillos clásicos de tamaño medio con paredes blancas, moqueta, suelo blanco y papel pintado
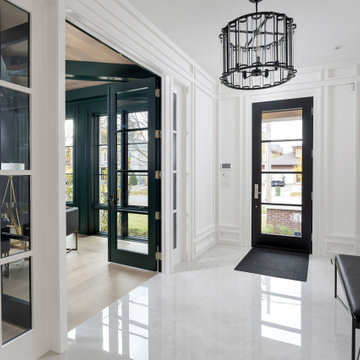
New Age Design
Foto de recibidores y pasillos tradicionales renovados de tamaño medio con paredes blancas, suelo de baldosas de porcelana, suelo blanco y panelado
Foto de recibidores y pasillos tradicionales renovados de tamaño medio con paredes blancas, suelo de baldosas de porcelana, suelo blanco y panelado
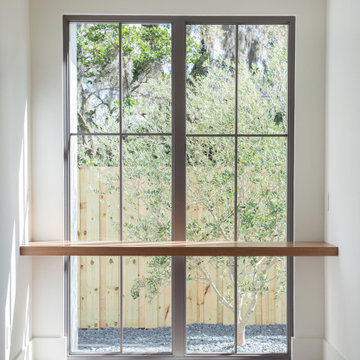
a floating desk in front of large floor to ceiling window with views of an organically placed olive tree.
Diseño de recibidores y pasillos grandes con paredes blancas, suelo de madera clara, suelo blanco y madera
Diseño de recibidores y pasillos grandes con paredes blancas, suelo de madera clara, suelo blanco y madera

This inviting hallway features a custom oak staircase, an original brick wall from the original house, lots of fantastic lighting and the porcelain floor from the open plan and back garden flow through to invite you straight from the front door to the main entertaining areas.

Coat and shoe storage at entry
Diseño de recibidores y pasillos retro con paredes blancas, suelo de terrazo, suelo blanco, machihembrado y panelado
Diseño de recibidores y pasillos retro con paredes blancas, suelo de terrazo, suelo blanco, machihembrado y panelado
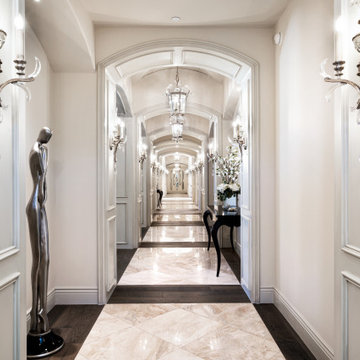
We can't get enough of this hallway's arched entryways, custom wall sconces, and the marble and wood floor.
Foto de recibidores y pasillos vintage extra grandes con paredes blancas, suelo de mármol, suelo blanco, casetón y panelado
Foto de recibidores y pasillos vintage extra grandes con paredes blancas, suelo de mármol, suelo blanco, casetón y panelado
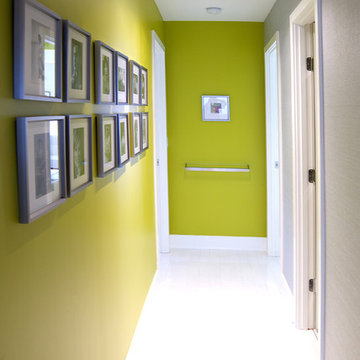
Photo by Berkay Demirkan
Imagen de recibidores y pasillos contemporáneos con paredes verdes, suelo blanco y papel pintado
Imagen de recibidores y pasillos contemporáneos con paredes verdes, suelo blanco y papel pintado

This huge hallway landing space was transformed from a neglected area to a cozy corner for sipping coffee, reading, relaxing, hosting friends and soaking in the sunlight whenever possible.
In this space I tried to use most of the furniture client already possessed. So, it's a great example of mixing up different materials like wooden armchair, marble & metal nesting tables, upholstered sofa, wood tripod lamp to create an eclectic yet elegant space.
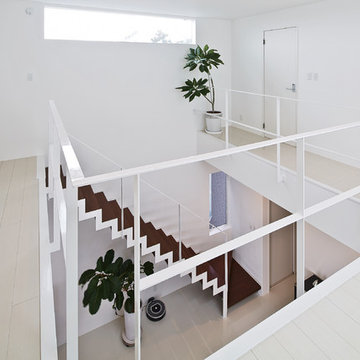
階段から見るLDK
Diseño de recibidores y pasillos modernos grandes con paredes blancas, suelo blanco, papel pintado y papel pintado
Diseño de recibidores y pasillos modernos grandes con paredes blancas, suelo blanco, papel pintado y papel pintado
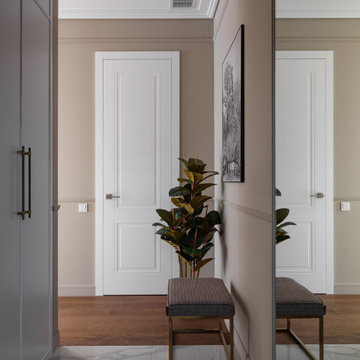
Diseño de recibidores y pasillos contemporáneos de tamaño medio con paredes beige, todos los diseños de techos, todos los tratamientos de pared, suelo de baldosas de porcelana y suelo blanco
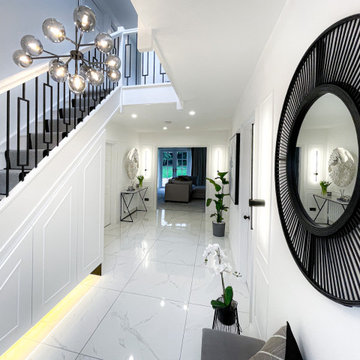
The main aim was to brighten up the space and have a “wow” effect for guests. The final design combined both modern and classic styles with a simple monochrome palette. The Hallway became a beautiful walk-in gallery rather than just an entrance.
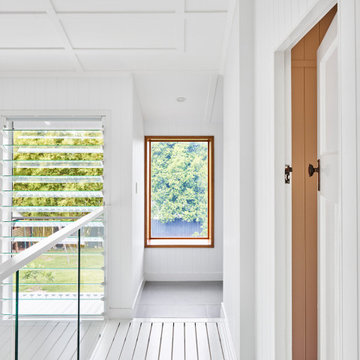
Ejemplo de recibidores y pasillos contemporáneos de tamaño medio con paredes blancas, suelo de madera pintada, suelo blanco, machihembrado y boiserie

Modelo de recibidores y pasillos minimalistas de tamaño medio con paredes marrones, suelo de mármol, suelo blanco, casetón y madera
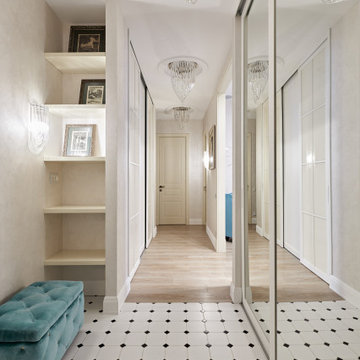
Foto de recibidores y pasillos clásicos renovados de tamaño medio con paredes beige, suelo de baldosas de cerámica, suelo blanco, bandeja y papel pintado
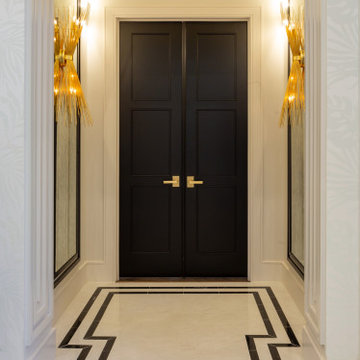
Master Bedroom Entrance
Modelo de recibidores y pasillos bohemios de tamaño medio con paredes blancas, suelo de baldosas de porcelana, suelo blanco y madera
Modelo de recibidores y pasillos bohemios de tamaño medio con paredes blancas, suelo de baldosas de porcelana, suelo blanco y madera
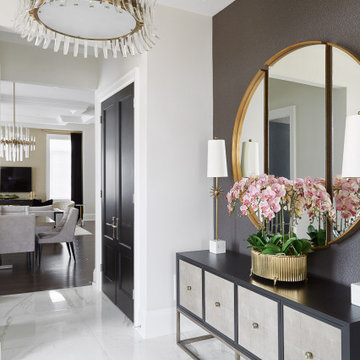
Impressive and welcoming front entrance.
Ejemplo de recibidores y pasillos clásicos renovados de tamaño medio con suelo blanco, papel pintado y cuadros
Ejemplo de recibidores y pasillos clásicos renovados de tamaño medio con suelo blanco, papel pintado y cuadros

The main hall linking the entry to the stair tower at the rear. A wood paneled wall accents the entry to the lounge opposite the dining room.
Modelo de recibidores y pasillos modernos grandes con paredes marrones, suelo de travertino, suelo blanco, casetón y panelado
Modelo de recibidores y pasillos modernos grandes con paredes marrones, suelo de travertino, suelo blanco, casetón y panelado
262 ideas para recibidores y pasillos con suelo blanco y todos los tratamientos de pared
1