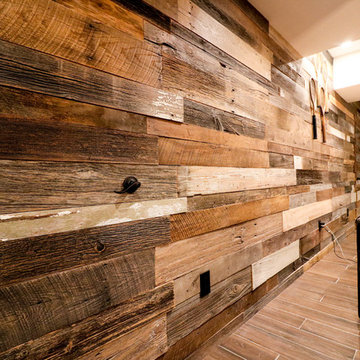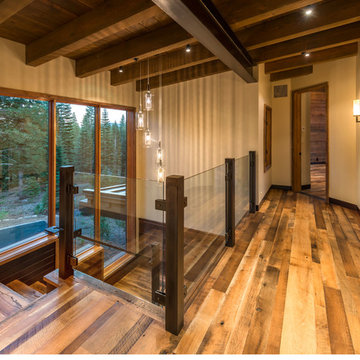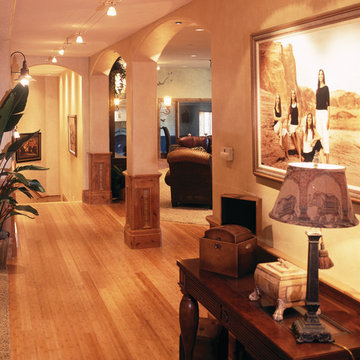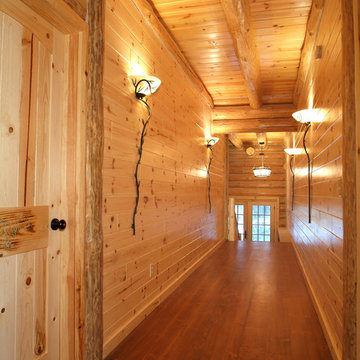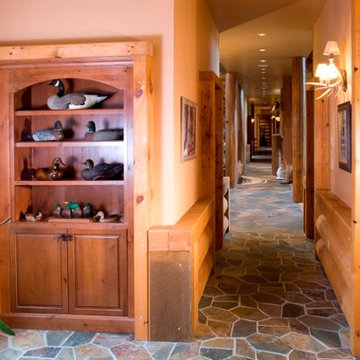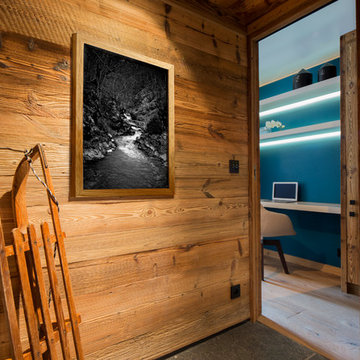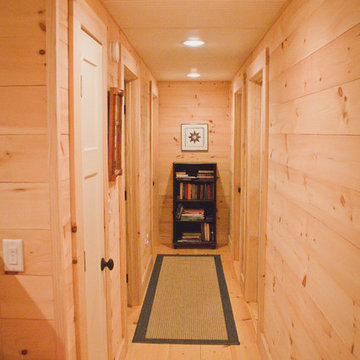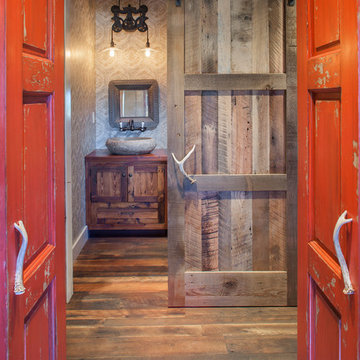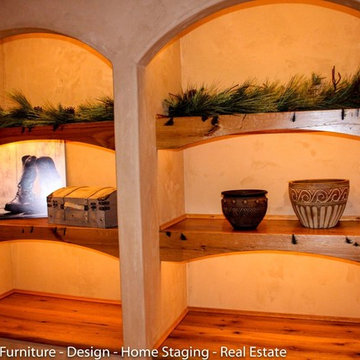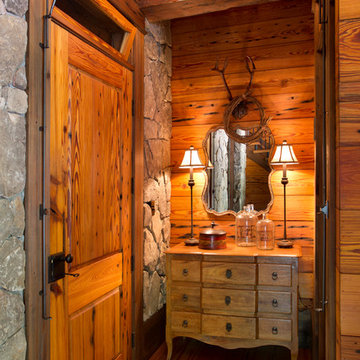252 ideas para recibidores y pasillos rústicos naranjas
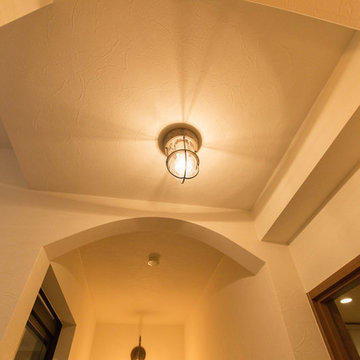
ラスティックハウス Yの家
Imagen de recibidores y pasillos rurales con iluminación
Imagen de recibidores y pasillos rurales con iluminación
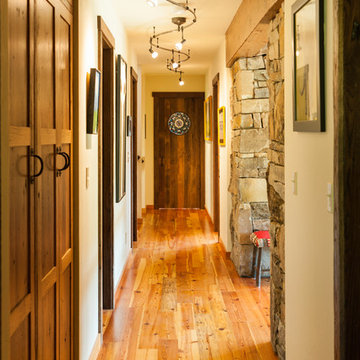
Modelo de recibidores y pasillos rurales de tamaño medio con paredes beige, suelo marrón, suelo de madera en tonos medios y iluminación
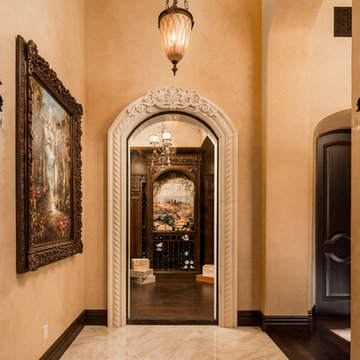
World Renowned Architecture Firm Fratantoni Design created this beautiful home! They design home plans for families all over the world in any size and style. They also have in-house Interior Designer Firm Fratantoni Interior Designers and world class Luxury Home Building Firm Fratantoni Luxury Estates! Hire one or all three companies to design and build and or remodel your home!
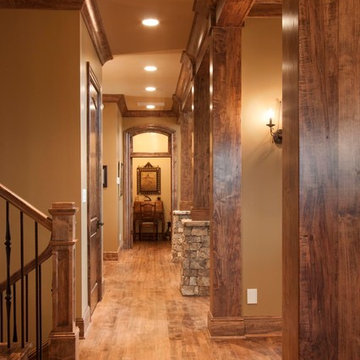
J. Weiland Photography-
Breathtaking Beauty and Luxurious Relaxation awaits in this Massive and Fabulous Mountain Retreat. The unparalleled Architectural Degree, Design & Style are credited to the Designer/Architect, Mr. Raymond W. Smith, https://www.facebook.com/Raymond-W-Smith-Residential-Designer-Inc-311235978898996/, the Interior Designs to Marina Semprevivo, and are an extent of the Home Owners Dreams and Lavish Good Tastes. Sitting atop a mountain side in the desirable gated-community of The Cliffs at Walnut Cove, https://cliffsliving.com/the-cliffs-at-walnut-cove, this Skytop Beauty reaches into the Sky and Invites the Stars to Shine upon it. Spanning over 6,000 SF, this Magnificent Estate is Graced with Soaring Ceilings, Stone Fireplace and Wall-to-Wall Windows in the Two-Story Great Room and provides a Haven for gazing at South Asheville’s view from multiple vantage points. Coffered ceilings, Intricate Stonework and Extensive Interior Stained Woodwork throughout adds Dimension to every Space. Multiple Outdoor Private Bedroom Balconies, Decks and Patios provide Residents and Guests with desired Spaciousness and Privacy similar to that of the Biltmore Estate, http://www.biltmore.com/visit. The Lovely Kitchen inspires Joy with High-End Custom Cabinetry and a Gorgeous Contrast of Colors. The Striking Beauty and Richness are created by the Stunning Dark-Colored Island Cabinetry, Light-Colored Perimeter Cabinetry, Refrigerator Door Panels, Exquisite Granite, Multiple Leveled Island and a Fun, Colorful Backsplash. The Vintage Bathroom creates Nostalgia with a Cast Iron Ball & Claw-Feet Slipper Tub, Old-Fashioned High Tank & Pull Toilet and Brick Herringbone Floor. Garden Tubs with Granite Surround and Custom Tile provide Peaceful Relaxation. Waterfall Trickles and Running Streams softly resound from the Outdoor Water Feature while the bench in the Landscape Garden calls you to sit down and relax a while.
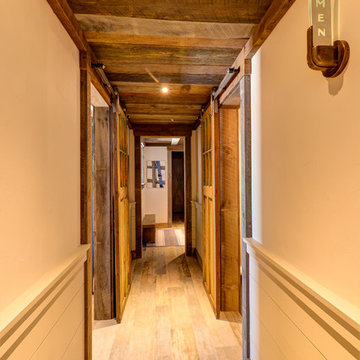
Reclaimed Wood Ceiling & Barn Doors with Antique Hardware & Fixtures
Imagen de recibidores y pasillos rústicos de tamaño medio con paredes blancas
Imagen de recibidores y pasillos rústicos de tamaño medio con paredes blancas
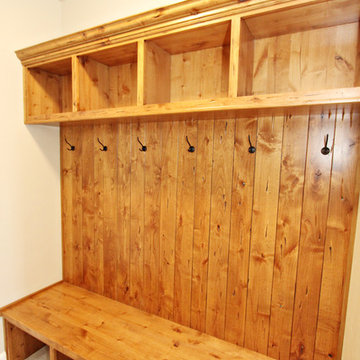
Custom storage bench done in distressed knotty alder.
Lisa Brown (photographer)
Ejemplo de recibidores y pasillos rurales de tamaño medio con paredes beige y suelo de baldosas de cerámica
Ejemplo de recibidores y pasillos rurales de tamaño medio con paredes beige y suelo de baldosas de cerámica
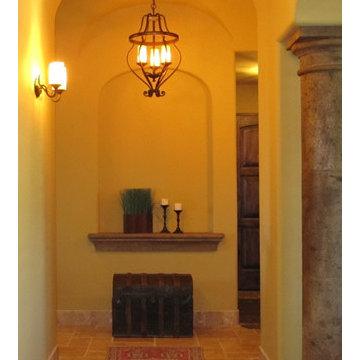
Foto de recibidores y pasillos rústicos de tamaño medio con paredes amarillas y suelo de travertino
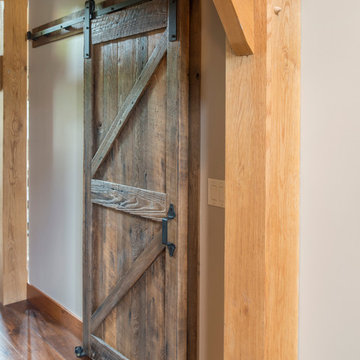
Shrock Premier Custom Construction often partners with Oakbridge Timber Framing to create memorable homes reflecting time honored traditions, superior quality, and rich detail. This stunning timber frame lake front home instantly surrounds you with warmth and luxury. The inviting floorplan welcomes family and friends to gather in the open concept kitchen, great room, and dining areas. The home caters to soothing lake views which span the back. Interior spaces transition beautifully out to a covered deck for comfortable outdoor living. For additional outdoor fun, Shrock Construction built a spacious walk-out patio with a firepit, a hot tub area, and plenty of space for seating. The luxurious lake side master suite is on the main level. The fully timber framed lower level is certainly a favorite gathering area featuring a bar area, a sitting area with a fireplace , a game area, and sleeping quarters. Guests can also sleep in comfort on the top floor. The amazing exposed timers showcase the craftsmanship invested into this lovely home and its finishing details reflect the high standards of Shrock Premier Custom Construction.
Fred Hanson
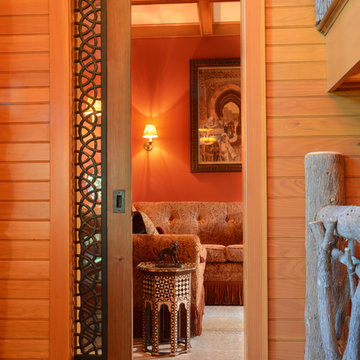
a rustic hallway lined with birch bark leading to an upstairs bedroom. Highlighted by custom designed light pendants in mica with fern appliques
Foto de recibidores y pasillos rurales de tamaño medio con suelo de madera en tonos medios
Foto de recibidores y pasillos rurales de tamaño medio con suelo de madera en tonos medios
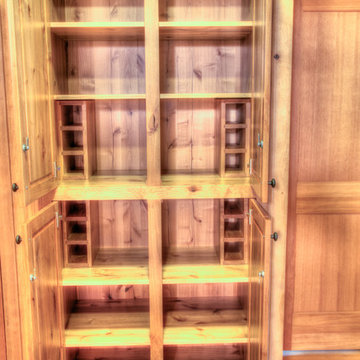
Bedell Photography - http://bedellphoto.smugmug.com/
Ejemplo de recibidores y pasillos rurales de tamaño medio con suelo de madera clara
Ejemplo de recibidores y pasillos rurales de tamaño medio con suelo de madera clara
252 ideas para recibidores y pasillos rústicos naranjas
4
