592 ideas para recibidores y pasillos rústicos con suelo marrón
Filtrar por
Presupuesto
Ordenar por:Popular hoy
121 - 140 de 592 fotos
Artículo 1 de 3
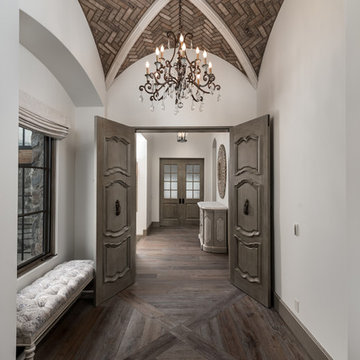
Brick ceiling, the double doors, custom millwork, molding, and wood floors.
Modelo de recibidores y pasillos rústicos extra grandes con paredes beige, suelo de madera oscura, suelo marrón y vigas vistas
Modelo de recibidores y pasillos rústicos extra grandes con paredes beige, suelo de madera oscura, suelo marrón y vigas vistas
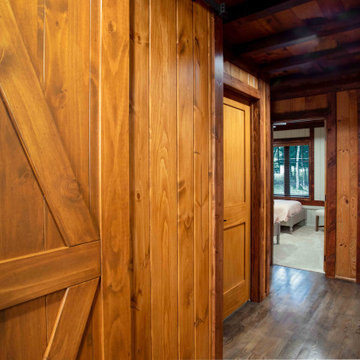
The client came to us to assist with transforming their small family cabin into a year-round residence that would continue the family legacy. The home was originally built by our client’s grandfather so keeping much of the existing interior woodwork and stone masonry fireplace was a must. They did not want to lose the rustic look and the warmth of the pine paneling. The view of Lake Michigan was also to be maintained. It was important to keep the home nestled within its surroundings.
There was a need to update the kitchen, add a laundry & mud room, install insulation, add a heating & cooling system, provide additional bedrooms and more bathrooms. The addition to the home needed to look intentional and provide plenty of room for the entire family to be together. Low maintenance exterior finish materials were used for the siding and trims as well as natural field stones at the base to match the original cabin’s charm.
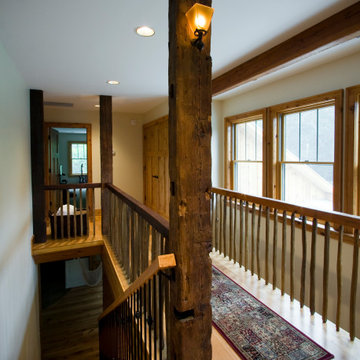
This connecting bridge over the entry space connects the landing to beds and baths.
Diseño de recibidores y pasillos rurales con paredes beige, suelo de madera clara y suelo marrón
Diseño de recibidores y pasillos rurales con paredes beige, suelo de madera clara y suelo marrón
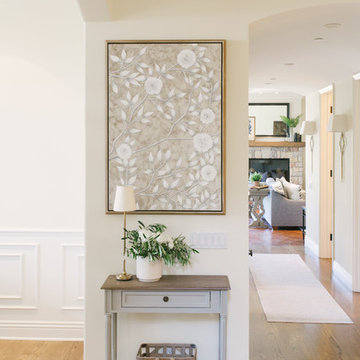
Ejemplo de recibidores y pasillos rústicos de tamaño medio con paredes blancas, suelo de madera en tonos medios y suelo marrón
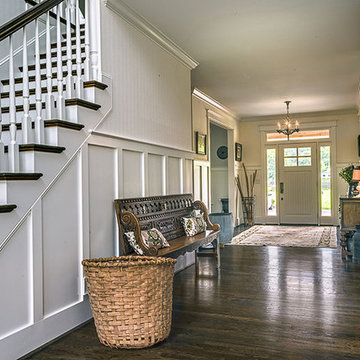
We basically updated the entire exterior of this beautiful farmhouse, adding depth, character and a lot of rough-cut cedar to both the front and rear porches. We added a bathroom in the main upstairs dormer and completely remodeled the space above the garage...creating a beautiful bedroom and new bathroom with murals, sliding barn doors, unique painted floors and more!
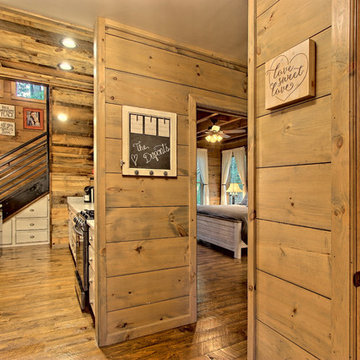
Kurtis Miller Photography, kmpics.com
Small hallway with a glimpse of rustic half bath, master and kitchen. Mixture of textures, grays, neutrals and a splash of orange.
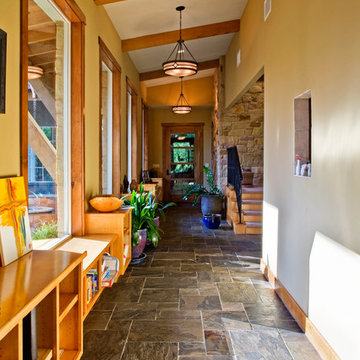
Thomas McConnell
Foto de recibidores y pasillos rústicos con paredes beige, suelo de pizarra y suelo marrón
Foto de recibidores y pasillos rústicos con paredes beige, suelo de pizarra y suelo marrón
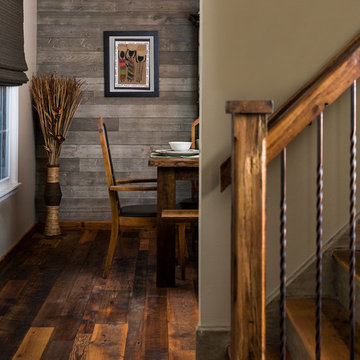
Imagen de recibidores y pasillos rurales grandes con paredes marrones, suelo de madera en tonos medios y suelo marrón
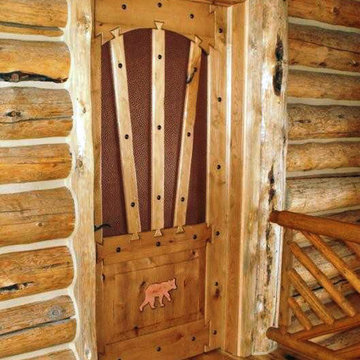
Bill Kleinschmidt
Ejemplo de recibidores y pasillos rurales con paredes marrones, suelo de madera en tonos medios y suelo marrón
Ejemplo de recibidores y pasillos rurales con paredes marrones, suelo de madera en tonos medios y suelo marrón
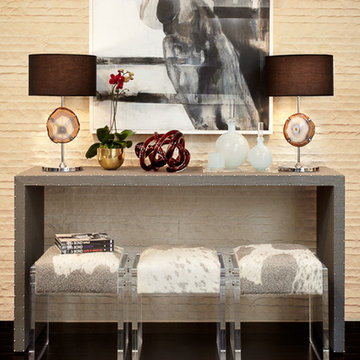
Custom Glazed Linen Console with Nailheads, Salvador Cowhide and Lucite Stools, Agate Lamps, Cowhide Chevron Rug
Photo by: Zeke Ruelas
Ejemplo de recibidores y pasillos rústicos de tamaño medio con paredes beige, suelo de madera oscura y suelo marrón
Ejemplo de recibidores y pasillos rústicos de tamaño medio con paredes beige, suelo de madera oscura y suelo marrón
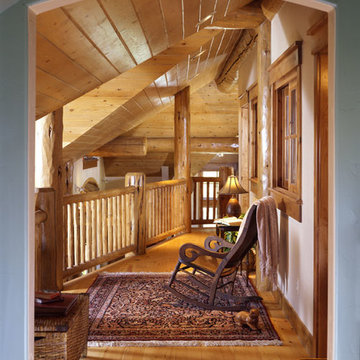
Massive hallways provide private cubby-holes to read a good book, or just relax in a small space.
Diseño de recibidores y pasillos rústicos de tamaño medio con paredes beige, suelo de madera clara y suelo marrón
Diseño de recibidores y pasillos rústicos de tamaño medio con paredes beige, suelo de madera clara y suelo marrón
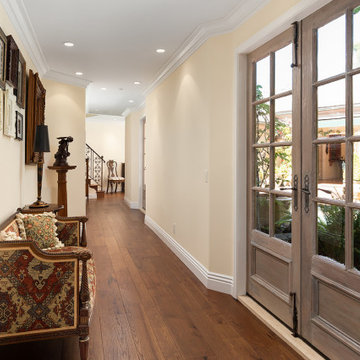
Tranquilly situated at the end of a private cul-de-sac, this exclusively appreciated Big Canyon estate embodies quite literally, the true essence of the classical French Chateaus of time's past. This recently renovated 5 bedroom plus office estate includes a mother-in-law suite with direct private access on the first floor, an in-home movie theater, first and second floor master bedrooms, family and living rooms with French style hand-carved cherry wood built-ins and fireplaces, all with brand-new hickory wood floors and designer paint throughout.
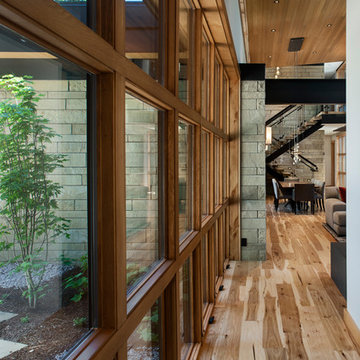
Roger Wade
Ejemplo de recibidores y pasillos rurales de tamaño medio con paredes beige, suelo de madera en tonos medios y suelo marrón
Ejemplo de recibidores y pasillos rurales de tamaño medio con paredes beige, suelo de madera en tonos medios y suelo marrón
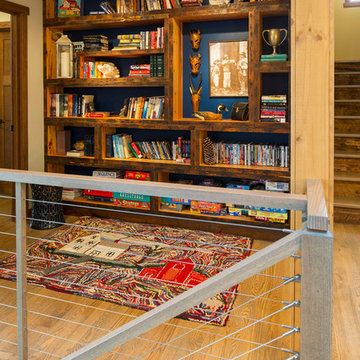
Diseño de recibidores y pasillos rústicos extra grandes con paredes beige, suelo de madera clara y suelo marrón
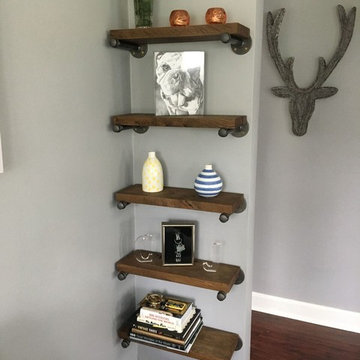
Imagen de recibidores y pasillos rurales de tamaño medio con paredes grises, suelo de madera oscura y suelo marrón
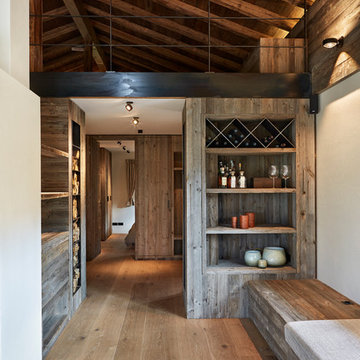
Fotograf Benjamin Ganzenmüller, München
Foto de recibidores y pasillos rústicos de tamaño medio con suelo de madera en tonos medios, paredes beige y suelo marrón
Foto de recibidores y pasillos rústicos de tamaño medio con suelo de madera en tonos medios, paredes beige y suelo marrón
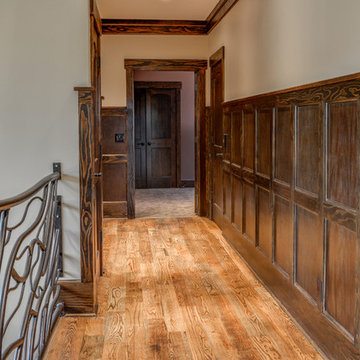
Ray Mata
Foto de recibidores y pasillos rurales de tamaño medio con paredes beige, suelo de madera clara y suelo marrón
Foto de recibidores y pasillos rurales de tamaño medio con paredes beige, suelo de madera clara y suelo marrón
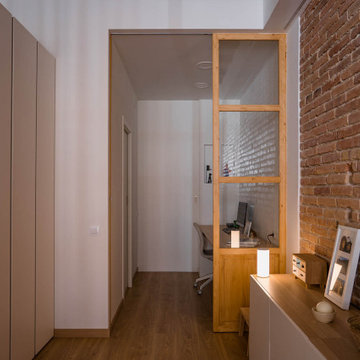
Nos encontramos ante una vivienda en la calle Verdi de geometría alargada y muy compartimentada. El reto está en conseguir que la luz que entra por la fachada principal y el patio de isla inunde todos los espacios de la vivienda que anteriormente quedaban oscuros.
Trabajamos para encontrar una distribución diáfana para que la luz cruce todo el espacio. Aun así, se diseñan dos puertas correderas que permiten separar la zona de día de la de noche cuando se desee, pero que queden totalmente escondidas cuando se quiere todo abierto, desapareciendo por completo.
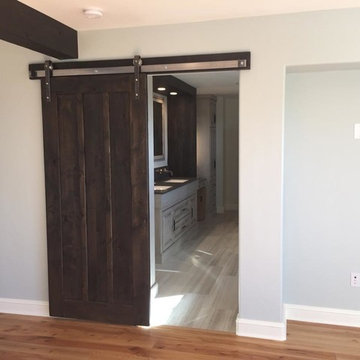
Foto de recibidores y pasillos rústicos de tamaño medio con paredes grises, suelo de madera en tonos medios y suelo marrón
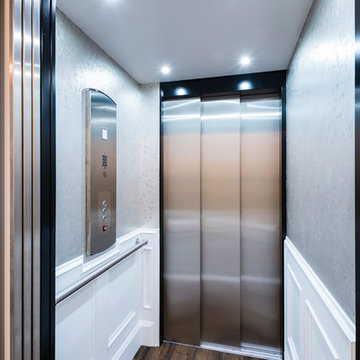
The “Rustic Classic” is a 17,000 square foot custom home built for a special client, a famous musician who wanted a home befitting a rockstar. This Langley, B.C. home has every detail you would want on a custom build.
For this home, every room was completed with the highest level of detail and craftsmanship; even though this residence was a huge undertaking, we didn’t take any shortcuts. From the marble counters to the tasteful use of stone walls, we selected each material carefully to create a luxurious, livable environment. The windows were sized and placed to allow for a bright interior, yet they also cultivate a sense of privacy and intimacy within the residence. Large doors and entryways, combined with high ceilings, create an abundance of space.
A home this size is meant to be shared, and has many features intended for visitors, such as an expansive games room with a full-scale bar, a home theatre, and a kitchen shaped to accommodate entertaining. In any of our homes, we can create both spaces intended for company and those intended to be just for the homeowners - we understand that each client has their own needs and priorities.
Our luxury builds combine tasteful elegance and attention to detail, and we are very proud of this remarkable home. Contact us if you would like to set up an appointment to build your next home! Whether you have an idea in mind or need inspiration, you’ll love the results.
592 ideas para recibidores y pasillos rústicos con suelo marrón
7