220 ideas para recibidores y pasillos rústicos con paredes grises
Filtrar por
Presupuesto
Ordenar por:Popular hoy
21 - 40 de 220 fotos
Artículo 1 de 3
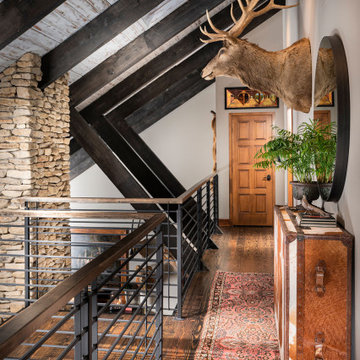
Imagen de recibidores y pasillos rústicos grandes con paredes grises y suelo de madera en tonos medios
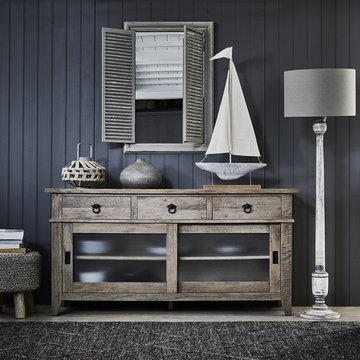
Create your own cosy 'beach hut' look by surrounding yourself with the warmth of natural woods and chunky knitted textures. Team rustic cabinetry with white-washed accents and warm furnishings for a laid-back look.
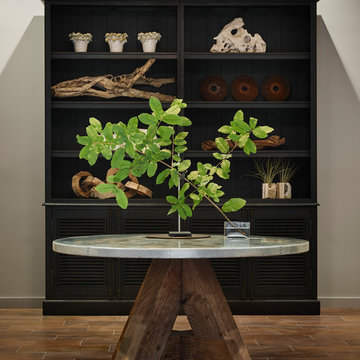
Feature foraged foliage in brand-new ways. Display branches up to five feet tall, picture frames, or the stem of a single flower. The Table Mount is a 9” long weighted platform with a 20.5” vertical rod. Clamps or accessories attach to the rod, enabling a flexible mounting system for home décor.
Photo credit: Adrian Gregorutti
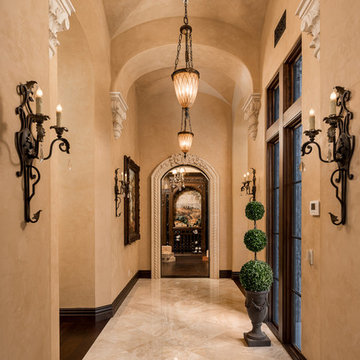
We love these arched entryways and vaulted ceilings, the custom wall sconces, marble floors and chandeliers!
Ejemplo de recibidores y pasillos rurales extra grandes con paredes grises, suelo de mármol y suelo multicolor
Ejemplo de recibidores y pasillos rurales extra grandes con paredes grises, suelo de mármol y suelo multicolor
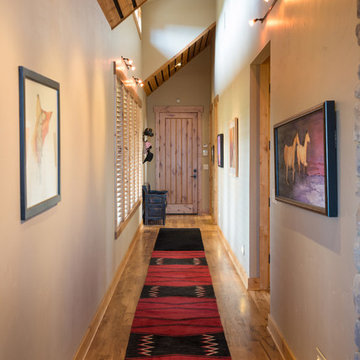
Chandler Photography
Imagen de recibidores y pasillos rústicos con paredes grises
Imagen de recibidores y pasillos rústicos con paredes grises
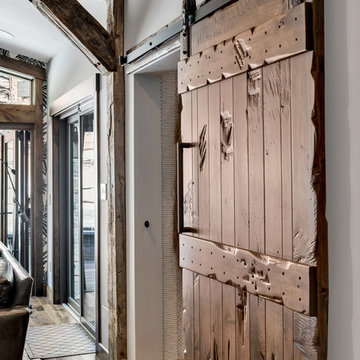
Brad Scott Photography
Modelo de recibidores y pasillos rústicos de tamaño medio con paredes grises, suelo de madera en tonos medios y suelo marrón
Modelo de recibidores y pasillos rústicos de tamaño medio con paredes grises, suelo de madera en tonos medios y suelo marrón
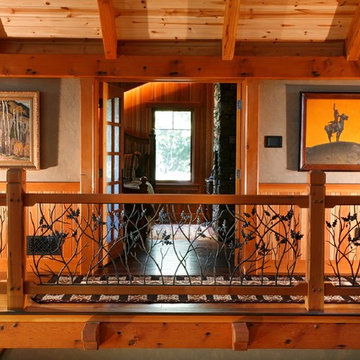
Imagen de recibidores y pasillos rústicos de tamaño medio con paredes grises y suelo de madera en tonos medios
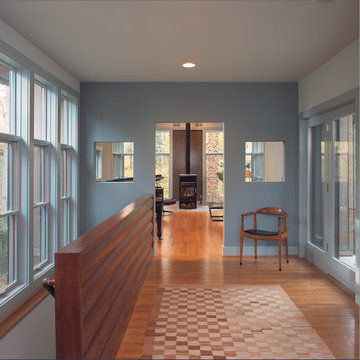
Interior view of the living room of the Chesapeake Cabin, designed by Good Architecture, PC -
Wayne L. Good, FAIA, Architect
Imagen de recibidores y pasillos rústicos con paredes grises y suelo de madera en tonos medios
Imagen de recibidores y pasillos rústicos con paredes grises y suelo de madera en tonos medios
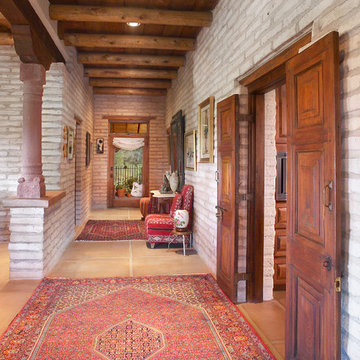
Mexican Zaguan,
Entry Gallery,
Antique English Colonial Doors
Thomas Veneklasen Photography
Ejemplo de recibidores y pasillos rústicos de tamaño medio con suelo de cemento, paredes grises y suelo beige
Ejemplo de recibidores y pasillos rústicos de tamaño medio con suelo de cemento, paredes grises y suelo beige
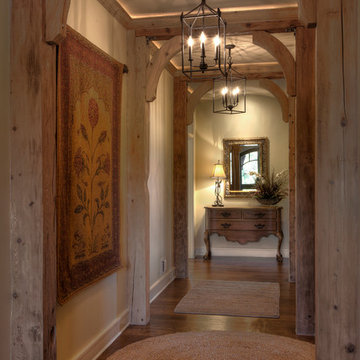
Diseño de recibidores y pasillos rurales grandes con paredes grises, suelo de madera oscura y iluminación
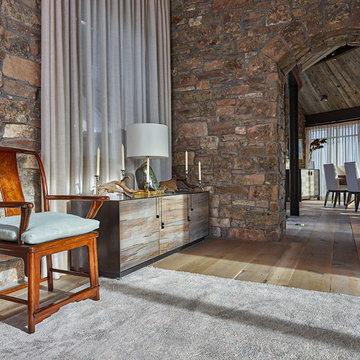
Imagen de recibidores y pasillos rústicos de tamaño medio con paredes grises, suelo de madera en tonos medios y iluminación
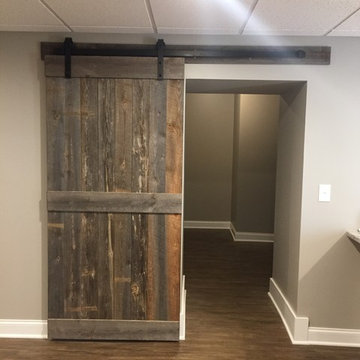
This project is in the final stages. The basement is finished with a den, bedroom, full bathroom and spacious laundry room. New living spaces have been created upstairs. The kitchen has come alive with white cabinets, new countertops, a farm sink and a brick backsplash. The mudroom was incorporated at the garage entrance with a storage bench and beadboard accents. Industrial and vintage lighting, a barn door, a mantle with restored wood and metal cabinet inlays all add to the charm of the farm house remodel. DREAM. BUILD. LIVE. www.smartconstructionhomes.com
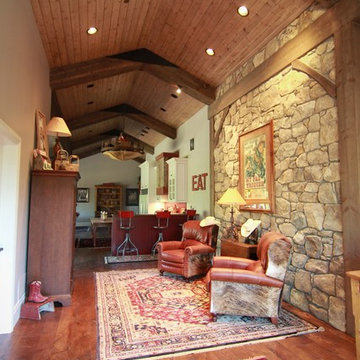
This home sits in the foothills of the Rocky Mountains in beautiful Jackson Wyoming. Natural elements like stone, wood and leather combined with a warm color palette give this barn apartment a rustic and inviting feel. The footprint of the barn is 36ft x 72ft leaving an expansive 2,592 square feet of living space in the apartment as well as the barn below. Custom touches were added by the client with the help of their builder and include a deck off the side of the apartment with a raised dormer roof, roll-up barn entry doors and various decorative details. These apartment models can accommodate nearly any floor plan design you like. Posts that are located every 12ft support the structure meaning that walls can be placed in any configuration and are non-load baring.
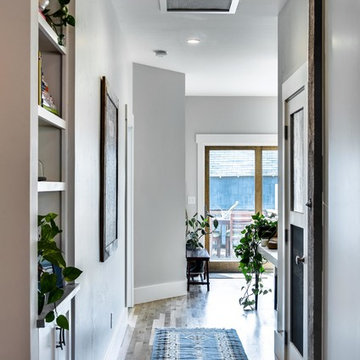
Greg Scott Makinen
Diseño de recibidores y pasillos rurales de tamaño medio con paredes grises y suelo de madera clara
Diseño de recibidores y pasillos rurales de tamaño medio con paredes grises y suelo de madera clara
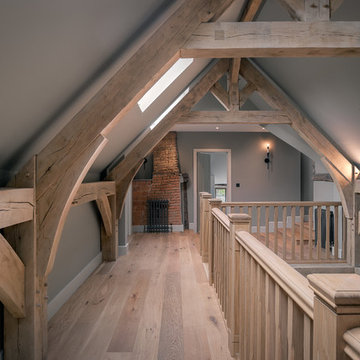
Mark Hazeldine
Diseño de recibidores y pasillos rústicos grandes con paredes grises y suelo de madera clara
Diseño de recibidores y pasillos rústicos grandes con paredes grises y suelo de madera clara
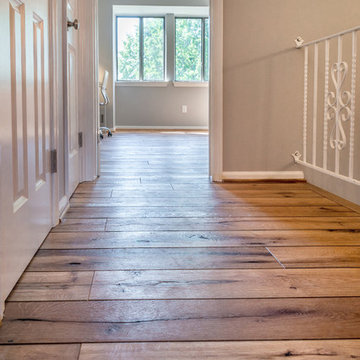
The Colonial floor from The American Tavern Collection (our most popular product!): https://revelwoods.com/products/865/detail?space=e1489276-963a-45a5-a192-f36a9d86aa9c
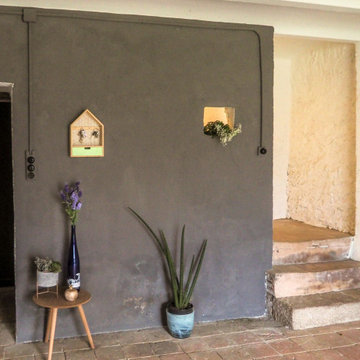
Diseño de recibidores y pasillos rurales de tamaño medio con paredes grises, suelo de baldosas de cerámica y suelo marrón
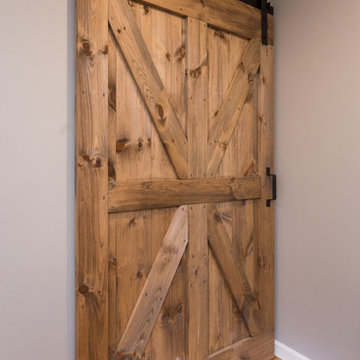
Imagen de recibidores y pasillos rústicos pequeños con paredes grises, suelo de madera clara y suelo beige
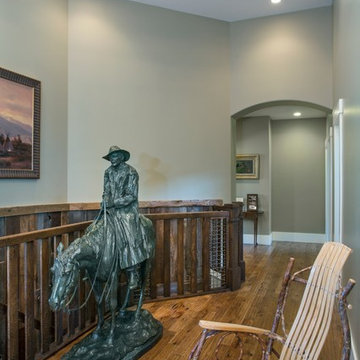
Diseño de recibidores y pasillos rústicos de tamaño medio con paredes grises, suelo de madera oscura y suelo marrón
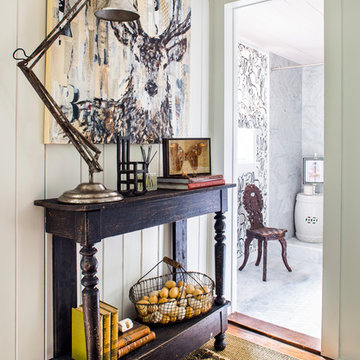
This tiny hall outside the bed and bathrooms was the perfect space to add a little character and charm. The floors were unlevel and the walls weren't plumb, so we put down a small seagrass area rug and layered and antique one over it to impart warmth and style. The antique, French console was narrow enough to provide a drop area for small items and a lamp. The Carrie Penley deer art is a lovely, modern nod to the mountain setting. Photo by Jeff Herr Photography.
220 ideas para recibidores y pasillos rústicos con paredes grises
2