661 ideas para recibidores y pasillos rústicos con paredes blancas
Filtrar por
Presupuesto
Ordenar por:Popular hoy
121 - 140 de 661 fotos
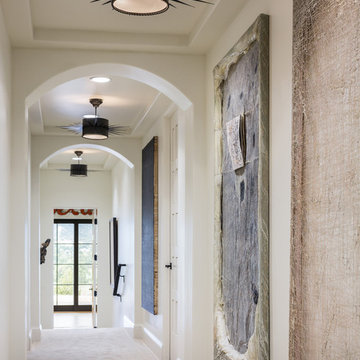
Rustic Modern Hallway with Large Artwork, Photo by David Lauer
Modelo de recibidores y pasillos rústicos grandes con paredes blancas, moqueta y suelo beige
Modelo de recibidores y pasillos rústicos grandes con paredes blancas, moqueta y suelo beige
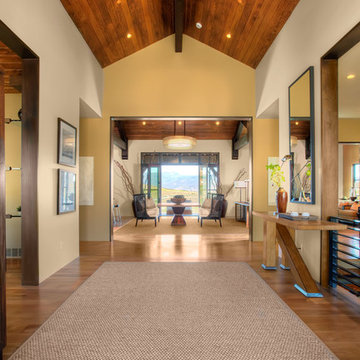
Talon's Crest was our entry in the 2008 Park City Area Showcase of Homes. We won BEST OVERALL and BEST ARCHITECTURE.
Ejemplo de recibidores y pasillos rústicos con paredes blancas y suelo de madera en tonos medios
Ejemplo de recibidores y pasillos rústicos con paredes blancas y suelo de madera en tonos medios
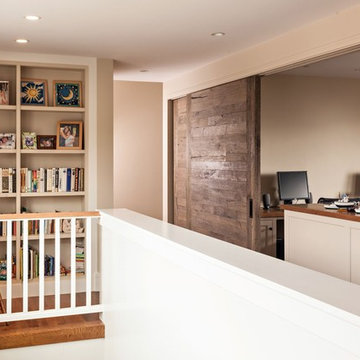
Diseño de recibidores y pasillos rurales de tamaño medio con paredes blancas y suelo de madera en tonos medios
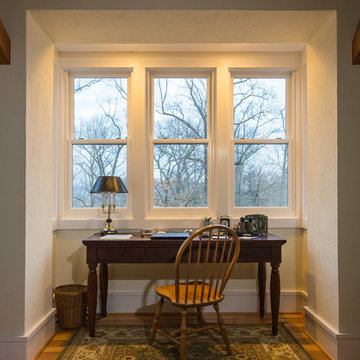
Modelo de recibidores y pasillos rurales de tamaño medio con paredes blancas, suelo de madera en tonos medios y suelo marrón
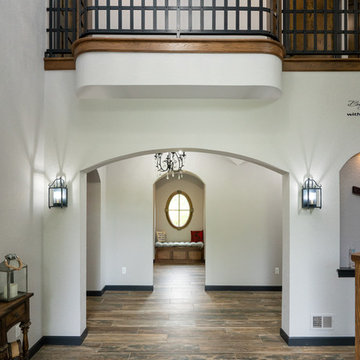
Diseño de recibidores y pasillos rústicos grandes con paredes blancas, suelo de madera en tonos medios y suelo marrón
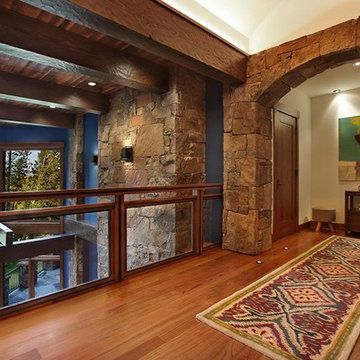
Ejemplo de recibidores y pasillos rurales con suelo de madera en tonos medios y paredes blancas
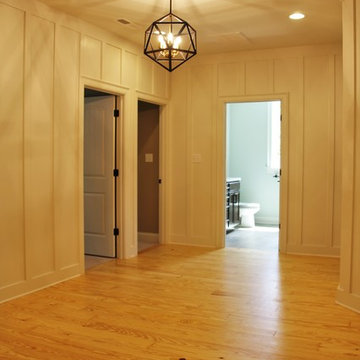
Imagen de recibidores y pasillos rústicos con paredes blancas, suelo de madera clara y suelo amarillo
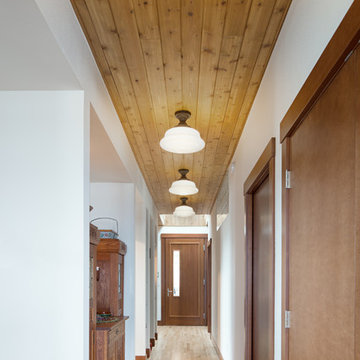
At 1850 square feet, the Prairie Passive is an extremely energy efficient two bedroom, two bathroom home. Designed for aging in place and accessibility, the unique floor plan optimizes views of the harbor despite the narrow lot. Carefully placed windows and a screened outdoor entertaining area with gas fireplace, provide privacy and a place of refuge in the bustling public marina setting. True to the prairie style, the form was kept low and friendly with hipped roofs and broad overhanging eaves.
This ultra energy efficient home relies on extremely high levels of insulation, air-tight detailing and construction, and the implementation of high performance, custom made European windows and doors by Zola Windows ( http://www.zolawindows.com/) . Zola’s Thermo Wood line, which boasts R-11 triple glazing and is thermally broken with a layer of patented German Purenit®, was selected for the project. Natural daylight enters both from the Zola tilt & turn and fixed windows in the living and dining areas, and through the terrace door that leads seamlessly outside
to the natural landscape.
Photographer: Chris DiNottia
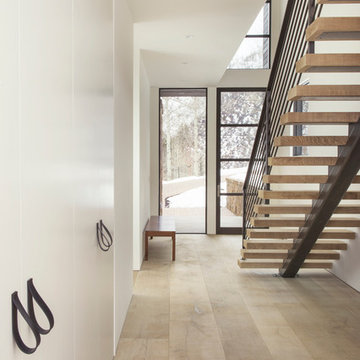
Imagen de recibidores y pasillos rústicos de tamaño medio con paredes blancas y suelo de madera clara
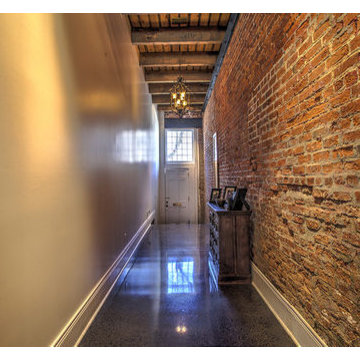
Southern Arch reclaimed Antique Heart Pine decking provides warmth as the ceiling for the first floor of this industrial Downtown New Orleans home!
Diseño de recibidores y pasillos rústicos pequeños con paredes blancas y suelo de cemento
Diseño de recibidores y pasillos rústicos pequeños con paredes blancas y suelo de cemento
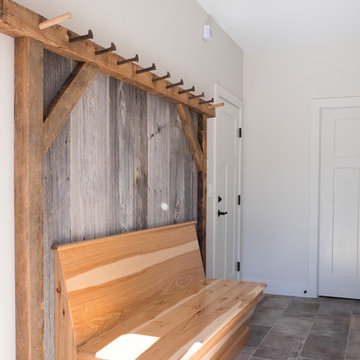
Ejemplo de recibidores y pasillos rústicos de tamaño medio con paredes blancas y suelo de baldosas de cerámica
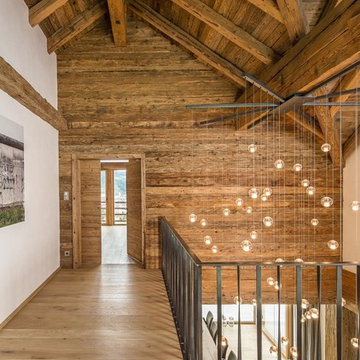
©Guggemos Michael
Foto de recibidores y pasillos rurales con suelo de madera clara y paredes blancas
Foto de recibidores y pasillos rurales con suelo de madera clara y paredes blancas
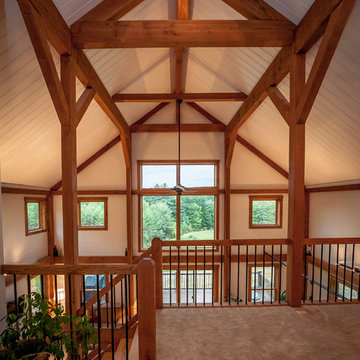
This eye-catching, barn-style home provides 1,902 square-feet of timber frame open living space. Built into the side of a sloping hill, the house siting takes advantage of extensive views. The large cupola on top is open to the space below with operable Integrity® Wood-Ultrex® windows, which afford both light and ventilation. The two-car garage is tucked neatly beneath the house, keeping the simple rectangle footprint, which contributes to an energy-efficient design. This eye catching barn style design features a first floor master bedroom, eat-in kitchen, dining area, laundry room and a great room with soaring ceilings and large Integrity windows to maximize natural light and capture the stunning scenic views.
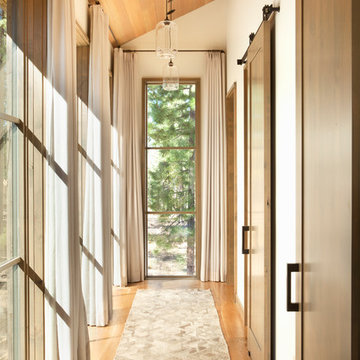
Modelo de recibidores y pasillos rurales de tamaño medio con paredes blancas y suelo de madera clara
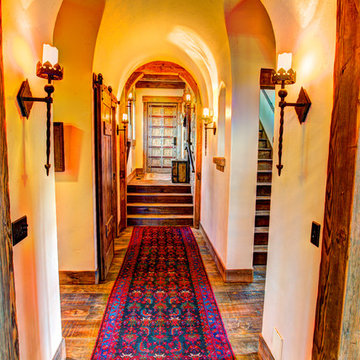
Working closely with the home owners and the builder, Jess Alway, Inc., Patty Jones of Patty Jones Design, LLC selected and designed interior finishes for this custom home which features distressed oak wood cabinetry with custom stain to create an old world effect, reclaimed wide plank fir hardwood, hand made tile mural in range back splash, granite slab counter tops with thick chiseled edges, custom designed interior and exterior doors, stained glass windows provided by the home owners, antiqued travertine tile, and many other unique features. Patty also selected exterior finishes – stain and paint colors, stone, roof color, etc. and was involved early with the initial planning working with the home architectural designer including preparing the presentation board and documentation for the Architectural Review Committee.
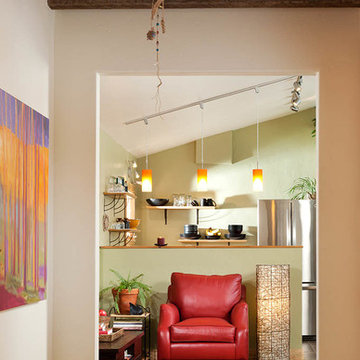
Hallway entering the great living space
Imagen de recibidores y pasillos rústicos pequeños con paredes blancas y suelo marrón
Imagen de recibidores y pasillos rústicos pequeños con paredes blancas y suelo marrón
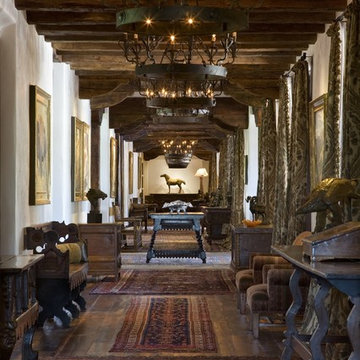
Dave Lyon Architects // Gordon Gregory Photography
Modelo de recibidores y pasillos rústicos extra grandes con paredes blancas y suelo de madera en tonos medios
Modelo de recibidores y pasillos rústicos extra grandes con paredes blancas y suelo de madera en tonos medios
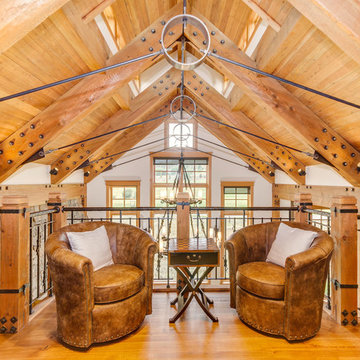
Modelo de recibidores y pasillos rurales pequeños con paredes blancas, suelo de madera clara y suelo beige
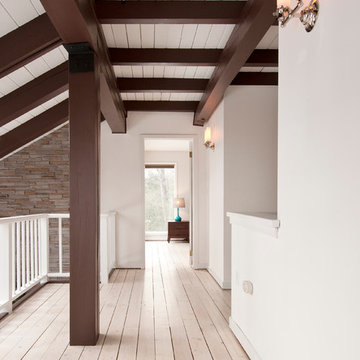
photo by Deborah DeGraffenreid
Ejemplo de recibidores y pasillos rústicos de tamaño medio con paredes blancas y suelo de madera clara
Ejemplo de recibidores y pasillos rústicos de tamaño medio con paredes blancas y suelo de madera clara
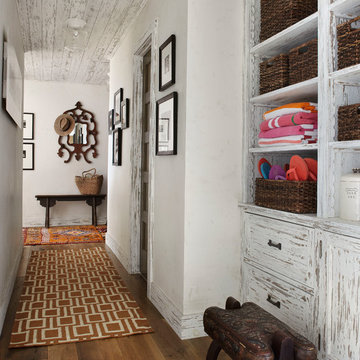
Werner Straube
Ejemplo de recibidores y pasillos rústicos con paredes blancas y suelo de madera oscura
Ejemplo de recibidores y pasillos rústicos con paredes blancas y suelo de madera oscura
661 ideas para recibidores y pasillos rústicos con paredes blancas
7