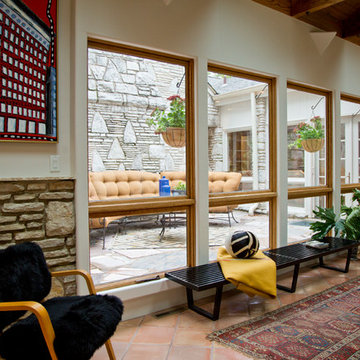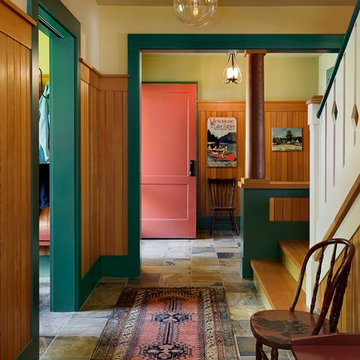699 ideas para recibidores y pasillos rústicos con paredes beige
Filtrar por
Presupuesto
Ordenar por:Popular hoy
41 - 60 de 699 fotos
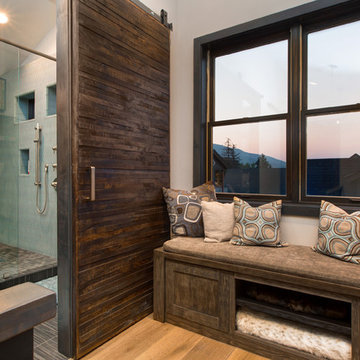
Ejemplo de recibidores y pasillos rurales de tamaño medio con paredes beige, suelo de madera clara y suelo marrón
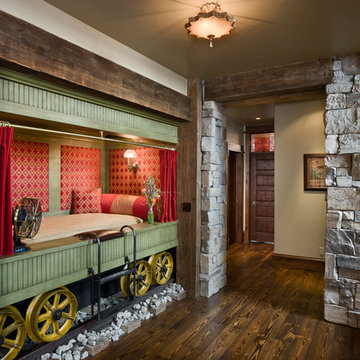
Roger Wade Studio
Ejemplo de recibidores y pasillos rurales con paredes beige, suelo de madera oscura y suelo marrón
Ejemplo de recibidores y pasillos rurales con paredes beige, suelo de madera oscura y suelo marrón

Diseño de recibidores y pasillos rurales de tamaño medio con paredes beige, suelo de madera oscura y suelo marrón
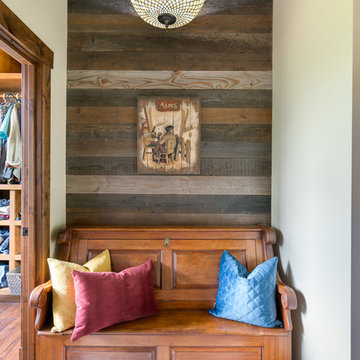
Klassen Photography
Ejemplo de recibidores y pasillos rurales de tamaño medio con suelo de madera en tonos medios, suelo marrón, paredes beige y cuadros
Ejemplo de recibidores y pasillos rurales de tamaño medio con suelo de madera en tonos medios, suelo marrón, paredes beige y cuadros
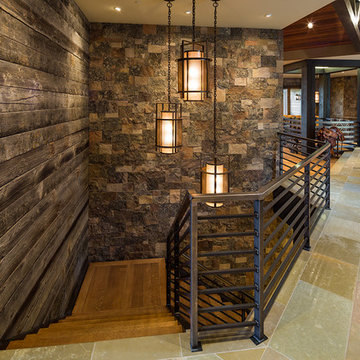
Karl Neumann Photography
Foto de recibidores y pasillos rurales extra grandes con suelo de piedra caliza, paredes beige y suelo multicolor
Foto de recibidores y pasillos rurales extra grandes con suelo de piedra caliza, paredes beige y suelo multicolor
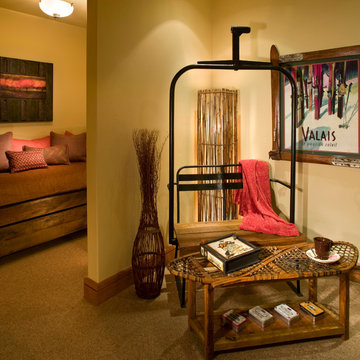
Laura Mettler
Foto de recibidores y pasillos rurales de tamaño medio con paredes beige, moqueta, suelo beige y iluminación
Foto de recibidores y pasillos rurales de tamaño medio con paredes beige, moqueta, suelo beige y iluminación
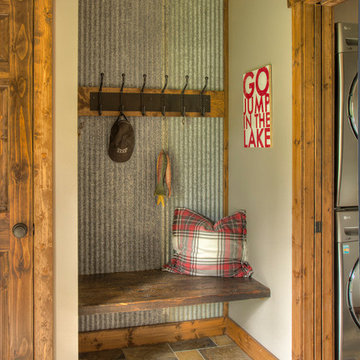
Ejemplo de recibidores y pasillos rústicos con paredes beige, suelo de baldosas de cerámica y suelo multicolor
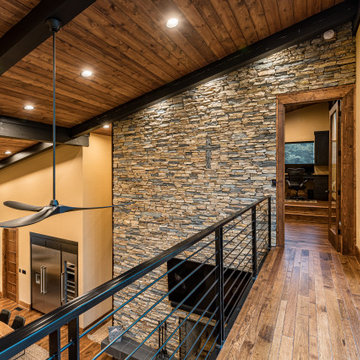
This gorgeous modern home sits along a rushing river and includes a separate enclosed pavilion. Distinguishing features include the mixture of metal, wood and stone textures throughout the home in hues of brown, grey and black.

Foto de recibidores y pasillos rurales grandes con paredes beige, suelo de baldosas de porcelana y suelo marrón
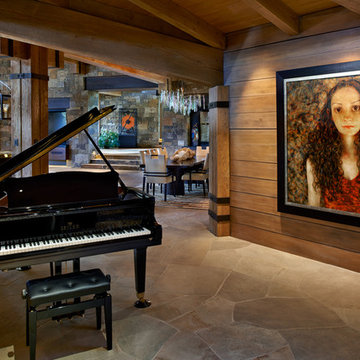
This is a quintessential Colorado home. Massive raw steel beams are juxtaposed with refined fumed larch cabinetry, heavy lashed timber is foiled by the lightness of window walls. Monolithic stone walls lay perpendicular to a curved ridge, organizing the home as they converge in the protected entry courtyard. From here, the walls radiate outwards, both dividing and capturing spacious interior volumes and distinct views to the forest, the meadow, and Rocky Mountain peaks. An exploration in craftmanship and artisanal masonry & timber work, the honesty of organic materials grounds and warms expansive interior spaces.
Collaboration:
Photography
Ron Ruscio
Denver, CO 80202
Interior Design, Furniture, & Artwork:
Fedderly and Associates
Palm Desert, CA 92211
Landscape Architect and Landscape Contractor
Lifescape Associates Inc.
Denver, CO 80205
Kitchen Design
Exquisite Kitchen Design
Denver, CO 80209
Custom Metal Fabrication
Raw Urth Designs
Fort Collins, CO 80524
Contractor
Ebcon, Inc.
Mead, CO 80542
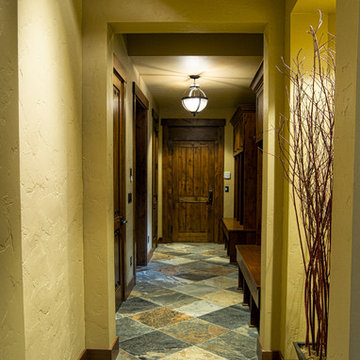
Diseño de recibidores y pasillos rurales con paredes beige y suelo de pizarra
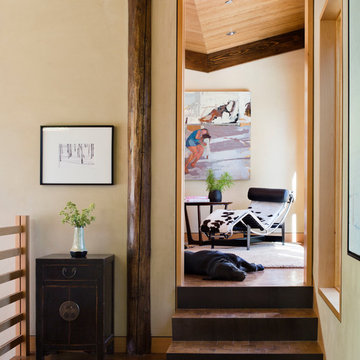
Custom Home in Jackson Hole, WY
Paul Warchol Photography
Imagen de recibidores y pasillos rurales con paredes beige
Imagen de recibidores y pasillos rurales con paredes beige
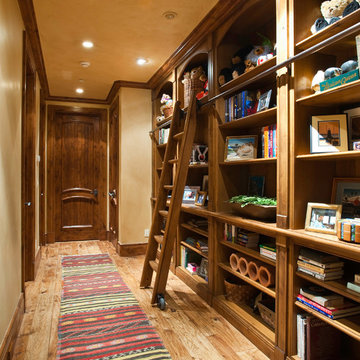
Ejemplo de recibidores y pasillos rústicos de tamaño medio con paredes beige, suelo de madera en tonos medios y suelo beige
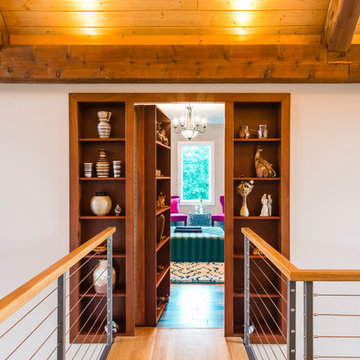
Diseño de recibidores y pasillos rústicos de tamaño medio con paredes beige, suelo de madera clara y suelo beige
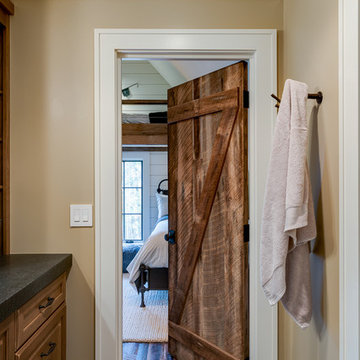
This contemporary barn is the perfect mix of clean lines and colors with a touch of reclaimed materials in each room. The Mixed Species Barn Wood siding adds a rustic appeal to the exterior of this fresh living space. With interior white walls the Barn Wood ceiling makes a statement. Accent pieces are around each corner. Taking our Timbers Veneers to a whole new level, the builder used them as shelving in the kitchen and stair treads leading to the top floor. Tying the mix of brown and gray color tones to each room, this showstopper dinning table is a place for the whole family to gather.
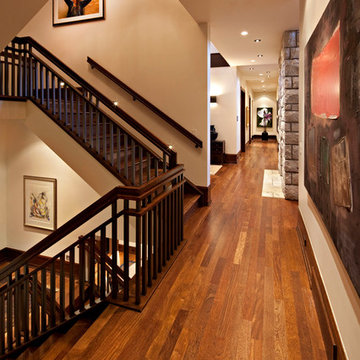
Foto de recibidores y pasillos rústicos extra grandes con suelo de madera en tonos medios y paredes beige
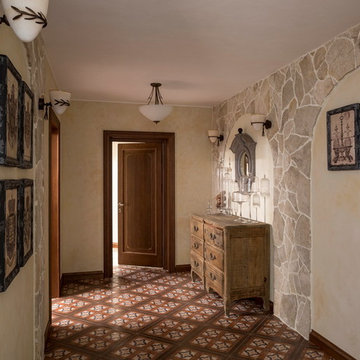
архитектор-дизайнер Ксения Бобрикова,
фото Евгений Кулибаба
Modelo de recibidores y pasillos rurales con paredes beige
Modelo de recibidores y pasillos rurales con paredes beige
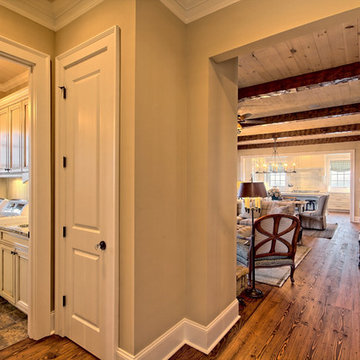
Modelo de recibidores y pasillos rurales de tamaño medio con paredes beige y suelo de madera en tonos medios
699 ideas para recibidores y pasillos rústicos con paredes beige
3
