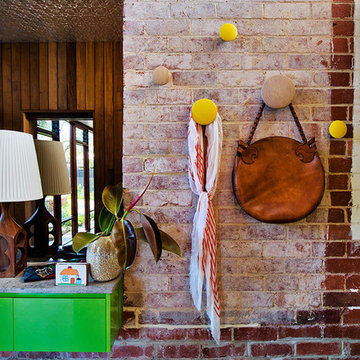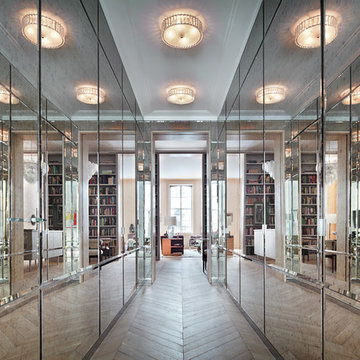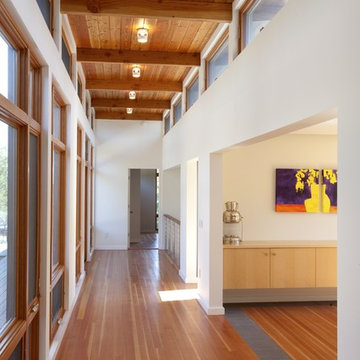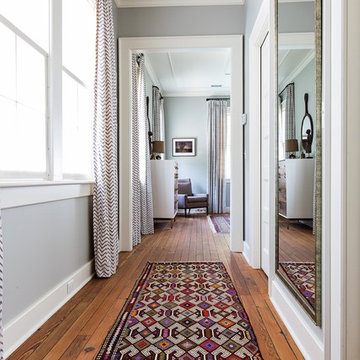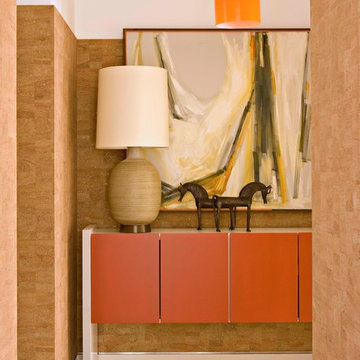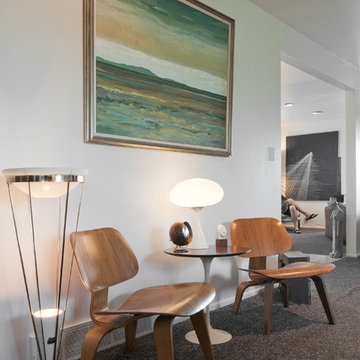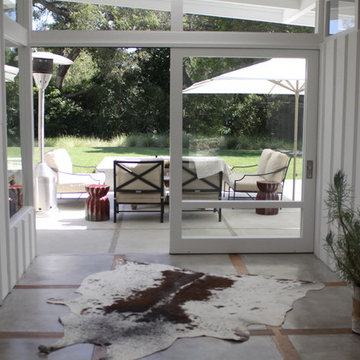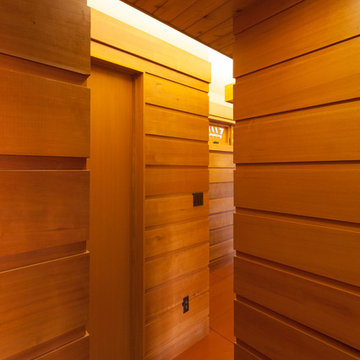278 ideas para recibidores y pasillos retro
Filtrar por
Presupuesto
Ordenar por:Popular hoy
1 - 20 de 278 fotos
Artículo 1 de 3
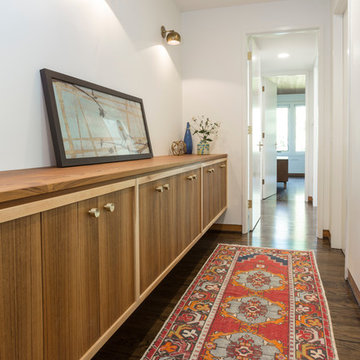
Imagen de recibidores y pasillos retro grandes con paredes blancas, suelo de madera oscura, suelo marrón y iluminación

Foto de recibidores y pasillos vintage de tamaño medio con paredes blancas, suelo de cemento y iluminación
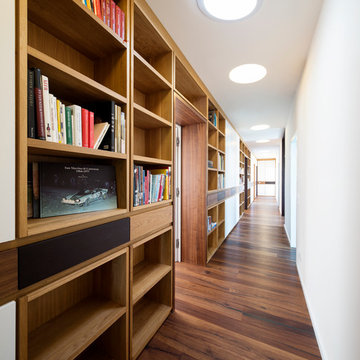
Einheitlich verschieden: Im Innenausbau wurden durchgehend vier Hölzer miteinander kombiniert: Eiche, Nußbaum, Teak, Wenge
Ejemplo de recibidores y pasillos vintage extra grandes con paredes beige y suelo de madera oscura
Ejemplo de recibidores y pasillos vintage extra grandes con paredes beige y suelo de madera oscura
Encuentra al profesional adecuado para tu proyecto
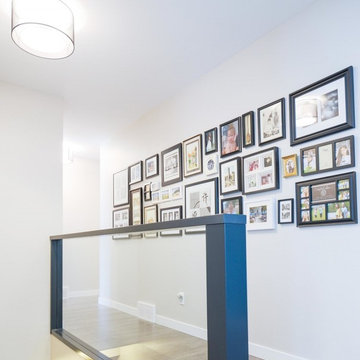
Photography by Empire Photography
Diseño de recibidores y pasillos vintage de tamaño medio con paredes grises, suelo de madera clara y iluminación
Diseño de recibidores y pasillos vintage de tamaño medio con paredes grises, suelo de madera clara y iluminación
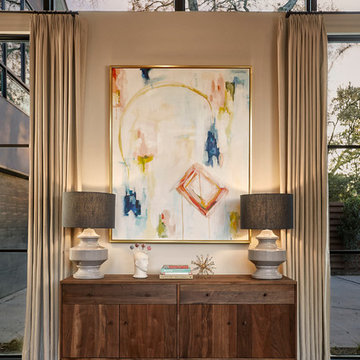
Modelo de recibidores y pasillos retro con paredes beige, suelo de madera en tonos medios y iluminación
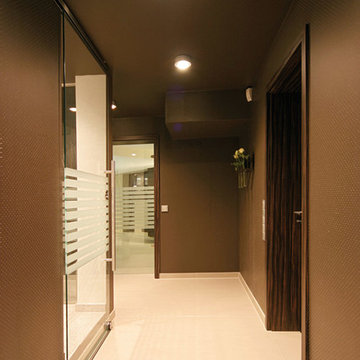
You can thank Bartels for taking the barn door out of the barn and placing them into homes and offices worldwide. Introducing the original stainless modern barn door hardware, we continue to feature only the highest quality products on the market today. One-of-a-kind and unconventionally modern barn doors will prove to be transformative within any space. Dare to be original with us!
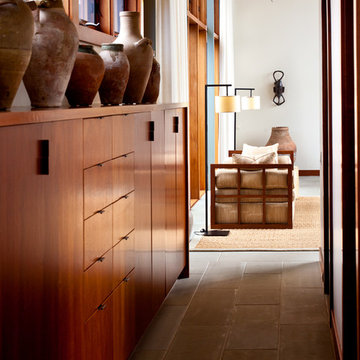
Half-height mahogany storage cupboards line the bedroom hallway with an extensive collection of Italian olive oil jars back-lit by the clerestory windows.
The gridded end of the custom daybed in the Living Room is reinforced by the simple modern floor lamps. An African mask hangs on the end wall with a very large urn sitting on the floor below.
Gross & Daley

Winner of the 2018 Tour of Homes Best Remodel, this whole house re-design of a 1963 Bennet & Johnson mid-century raised ranch home is a beautiful example of the magic we can weave through the application of more sustainable modern design principles to existing spaces.
We worked closely with our client on extensive updates to create a modernized MCM gem.
Extensive alterations include:
- a completely redesigned floor plan to promote a more intuitive flow throughout
- vaulted the ceilings over the great room to create an amazing entrance and feeling of inspired openness
- redesigned entry and driveway to be more inviting and welcoming as well as to experientially set the mid-century modern stage
- the removal of a visually disruptive load bearing central wall and chimney system that formerly partitioned the homes’ entry, dining, kitchen and living rooms from each other
- added clerestory windows above the new kitchen to accentuate the new vaulted ceiling line and create a greater visual continuation of indoor to outdoor space
- drastically increased the access to natural light by increasing window sizes and opening up the floor plan
- placed natural wood elements throughout to provide a calming palette and cohesive Pacific Northwest feel
- incorporated Universal Design principles to make the home Aging In Place ready with wide hallways and accessible spaces, including single-floor living if needed
- moved and completely redesigned the stairway to work for the home’s occupants and be a part of the cohesive design aesthetic
- mixed custom tile layouts with more traditional tiling to create fun and playful visual experiences
- custom designed and sourced MCM specific elements such as the entry screen, cabinetry and lighting
- development of the downstairs for potential future use by an assisted living caretaker
- energy efficiency upgrades seamlessly woven in with much improved insulation, ductless mini splits and solar gain
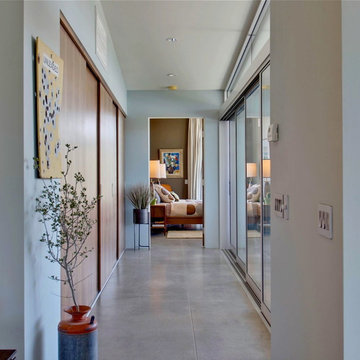
Modelo de recibidores y pasillos retro de tamaño medio con paredes azules, suelo de cemento y iluminación
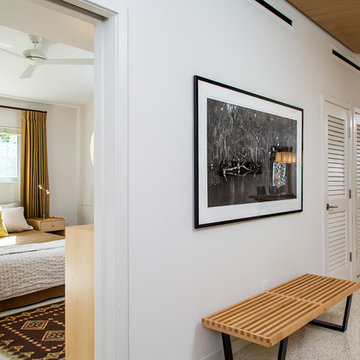
SRQ Magazine's Home of the Year 2015 Platinum Award for Best Bathroom, Best Kitchen, and Best Overall Renovation
Photo: Raif Fluker
Modelo de recibidores y pasillos retro con iluminación
Modelo de recibidores y pasillos retro con iluminación
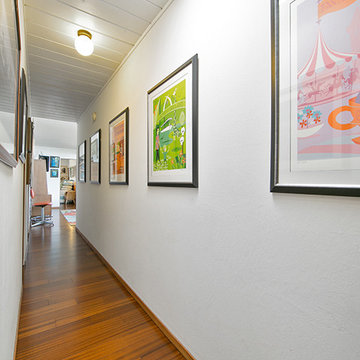
This long corridor to the remaining living space provides a beautiful gallery for Mid Century Modern art.
Diseño de recibidores y pasillos vintage de tamaño medio con paredes blancas y suelo de madera en tonos medios
Diseño de recibidores y pasillos vintage de tamaño medio con paredes blancas y suelo de madera en tonos medios
278 ideas para recibidores y pasillos retro
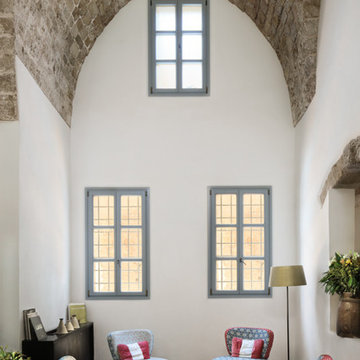
Architect: Arstudio, Hotel: efendi-hotel.co.il, Photography: Alexander Perel - perelarchvision.co.il
Imagen de recibidores y pasillos retro con paredes blancas y suelo de piedra caliza
Imagen de recibidores y pasillos retro con paredes blancas y suelo de piedra caliza
1
