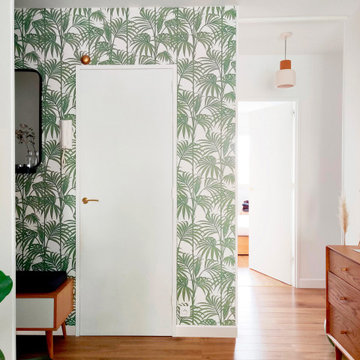89 ideas para recibidores y pasillos retro con todos los tratamientos de pared
Filtrar por
Presupuesto
Ordenar por:Popular hoy
1 - 20 de 89 fotos
Artículo 1 de 3

Imagen de recibidores y pasillos abovedados vintage de tamaño medio con paredes blancas, suelo de pizarra, suelo gris y madera

A wall of iroko cladding in the hall mirrors the iroko cladding used for the exterior of the building. It also serves the purpose of concealing the entrance to a guest cloakroom.
A matte finish, bespoke designed terrazzo style poured
resin floor continues from this area into the living spaces. With a background of pale agate grey, flecked with soft brown, black and chalky white it compliments the chestnut tones in the exterior iroko overhangs.

Hallway featuring a large custom artwork piece, antique honed marble flooring and mushroom board walls and ceiling.
Imagen de recibidores y pasillos retro con suelo de mármol, madera y madera
Imagen de recibidores y pasillos retro con suelo de mármol, madera y madera

This passthrough was transformed into an amazing home reading lounge, designed by Kennedy Cole Interior Design
Imagen de recibidores y pasillos retro pequeños con paredes azules, suelo de cemento, suelo gris y papel pintado
Imagen de recibidores y pasillos retro pequeños con paredes azules, suelo de cemento, suelo gris y papel pintado
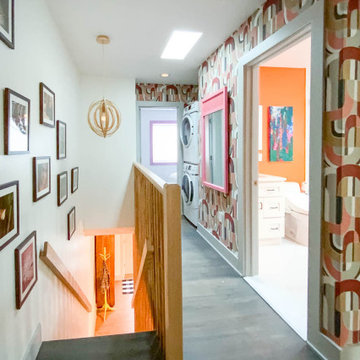
Mid century modern hallway and staircase with colorful wallpaper.
Ejemplo de recibidores y pasillos retro pequeños con paredes multicolor, suelo de madera en tonos medios, suelo gris y papel pintado
Ejemplo de recibidores y pasillos retro pequeños con paredes multicolor, suelo de madera en tonos medios, suelo gris y papel pintado

Entry hall view looking out front window wall which reinforce the horizontal lines of the home. Stained concrete floor with triangular grid on a 4' module. Exterior stone is also brought on the inside. Glimpse of kitchen is on the left side of photo.

In the early 50s, Herbert and Ruth Weiss attended a lecture by Bauhaus founder Walter Gropius hosted by MIT. They were fascinated by Gropius’ description of the ‘Five Fields’ community of 60 houses he and his firm, The Architect’s Collaborative (TAC), were designing in Lexington, MA. The Weiss’ fell in love with Gropius’ vision for a grouping of 60 modern houses to be arrayed around eight acres of common land that would include a community pool and playground. They soon had one of their own.The original, TAC-designed house was a single-slope design with a modest footprint of 800 square feet. Several years later, the Weiss’ commissioned modernist architect Henry Hoover to add a living room wing and new entry to the house. Hoover’s design included a wall of glass which opens to a charming pond carved into the outcropping of granite ledge.
After living in the house for 65 years, the Weiss’ sold the house to our client, who asked us to design a renovation that would respect the integrity of the vintage modern architecture. Our design focused on reorienting the kitchen, opening it up to the family room. The bedroom wing was redesigned to create a principal bedroom with en-suite bathroom. Interior finishes were edited to create a more fluid relationship between the original TAC home and Hoover’s addition. We worked closely with the builder, Patriot Custom Homes, to install Solar electric panels married to an efficient heat pump heating and cooling system. These updates integrate modern touches and high efficiency into a striking piece of architectural history.
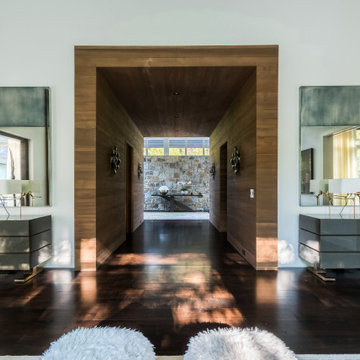
Ejemplo de recibidores y pasillos vintage grandes con paredes blancas, suelo de madera oscura, suelo marrón y madera

Coat and shoe storage at entry
Diseño de recibidores y pasillos retro con paredes blancas, suelo de terrazo, suelo blanco, machihembrado y panelado
Diseño de recibidores y pasillos retro con paredes blancas, suelo de terrazo, suelo blanco, machihembrado y panelado
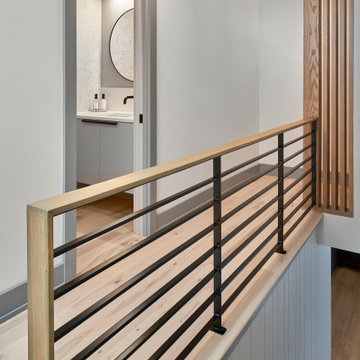
© Lassiter Photography | ReVisionCharlotte.com
Diseño de recibidores y pasillos vintage de tamaño medio con paredes blancas, suelo de madera clara, suelo marrón y panelado
Diseño de recibidores y pasillos vintage de tamaño medio con paredes blancas, suelo de madera clara, suelo marrón y panelado
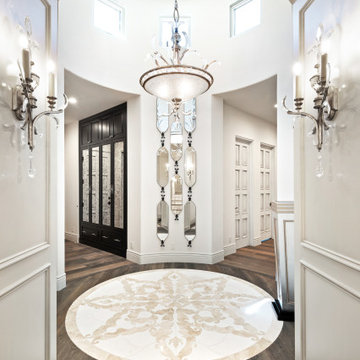
We can't get enough of this hallway's chandeliers, wall sconces, mosaic floor tile, and wood flooring.
Imagen de recibidores y pasillos retro extra grandes con paredes blancas, suelo de madera en tonos medios, suelo marrón, casetón y panelado
Imagen de recibidores y pasillos retro extra grandes con paredes blancas, suelo de madera en tonos medios, suelo marrón, casetón y panelado

This huge hallway landing space was transformed from a neglected area to a cozy corner for sipping coffee, reading, relaxing, hosting friends and soaking in the sunlight whenever possible.
In this space I tried to use most of the furniture client already possessed. So, it's a great example of mixing up different materials like wooden armchair, marble & metal nesting tables, upholstered sofa, wood tripod lamp to create an eclectic yet elegant space.
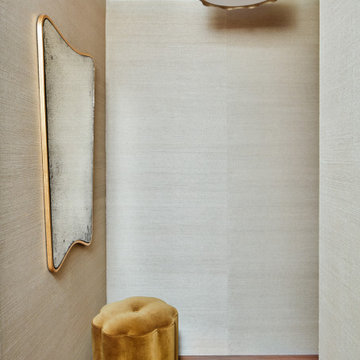
Foto de recibidores y pasillos retro con paredes amarillas, suelo de madera en tonos medios, suelo marrón y papel pintado
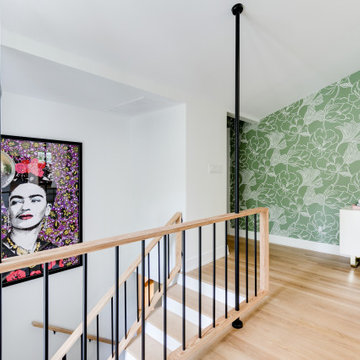
Modelo de recibidores y pasillos retro pequeños con paredes multicolor, suelo de madera clara, papel pintado y cuadros
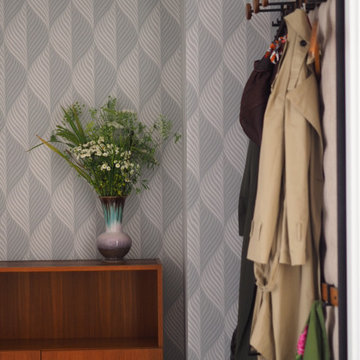
Neugestaltung im Flur: Boden, Tapeten, Lampen und Möbel.
Diseño de recibidores y pasillos vintage pequeños con papel pintado
Diseño de recibidores y pasillos vintage pequeños con papel pintado
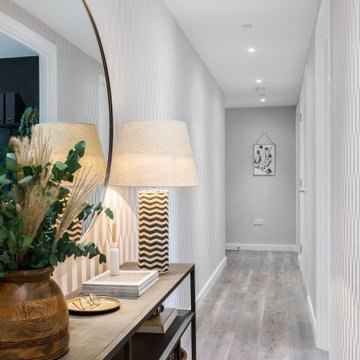
Entrance Hall of our Hackney Project - Rachel Battais Interior Design - more info at rachelbattais.com
Diseño de recibidores y pasillos vintage con paredes beige y papel pintado
Diseño de recibidores y pasillos vintage con paredes beige y papel pintado
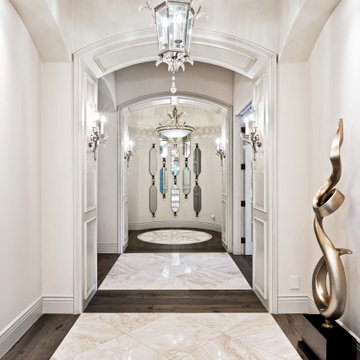
We can't get enough of this hallway's vaulted ceilings, custom molding & millwork, and the marble and wood floor.
Diseño de recibidores y pasillos retro extra grandes con paredes blancas, suelo de mármol, suelo blanco, bandeja y panelado
Diseño de recibidores y pasillos retro extra grandes con paredes blancas, suelo de mármol, suelo blanco, bandeja y panelado
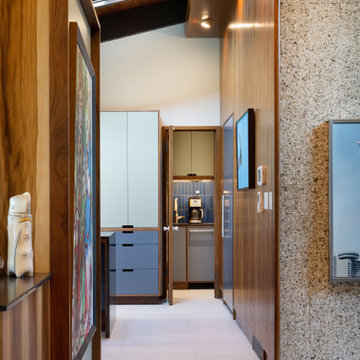
Ejemplo de recibidores y pasillos retro con paredes multicolor, suelo de baldosas de porcelana, suelo gris, vigas vistas y madera

Concrete block lined corridor connects spaces around the secluded and central courtyard
Ejemplo de recibidores y pasillos retro de tamaño medio con paredes grises, suelo de cemento, suelo gris, machihembrado y ladrillo
Ejemplo de recibidores y pasillos retro de tamaño medio con paredes grises, suelo de cemento, suelo gris, machihembrado y ladrillo
89 ideas para recibidores y pasillos retro con todos los tratamientos de pared
1
