717 ideas para recibidores y pasillos abovedados con todos los diseños de techos
Ordenar por:Popular hoy
1 - 20 de 717 fotos

Our clients wanted to add on to their 1950's ranch house, but weren't sure whether to go up or out. We convinced them to go out, adding a Primary Suite addition with bathroom, walk-in closet, and spacious Bedroom with vaulted ceiling. To connect the addition with the main house, we provided plenty of light and a built-in bookshelf with detailed pendant at the end of the hall. The clients' style was decidedly peaceful, so we created a wet-room with green glass tile, a door to a small private garden, and a large fir slider door from the bedroom to a spacious deck. We also used Yakisugi siding on the exterior, adding depth and warmth to the addition. Our clients love using the tub while looking out on their private paradise!

Imagen de recibidores y pasillos abovedados vintage de tamaño medio con paredes blancas, suelo de pizarra, suelo gris y madera
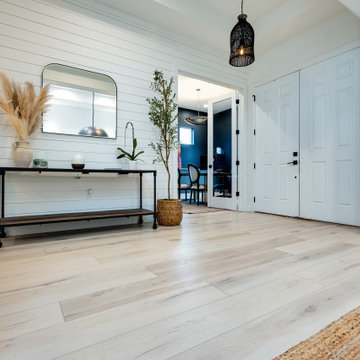
Clean and bright vinyl planks for a space where you can clear your mind and relax. Unique knots bring life and intrigue to this tranquil maple design. With the Modin Collection, we have raised the bar on luxury vinyl plank. The result is a new standard in resilient flooring. Modin offers true embossed in register texture, a low sheen level, a rigid SPC core, an industry-leading wear layer, and so much more.
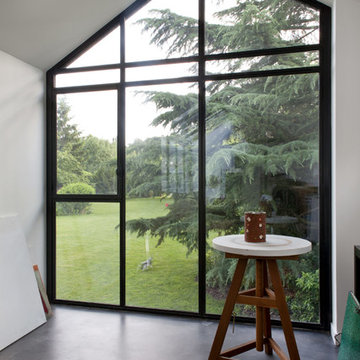
Olivier Chabaud
Ejemplo de recibidores y pasillos abovedados contemporáneos con paredes blancas y suelo gris
Ejemplo de recibidores y pasillos abovedados contemporáneos con paredes blancas y suelo gris

Second floor vestibule is open to dining room below and features a double height limestone split face wall, twin chandeliers, beams, and skylights.
Foto de recibidores y pasillos abovedados mediterráneos grandes con paredes blancas, suelo de madera oscura y suelo marrón
Foto de recibidores y pasillos abovedados mediterráneos grandes con paredes blancas, suelo de madera oscura y suelo marrón

A wall of iroko cladding in the hall mirrors the iroko cladding used for the exterior of the building. It also serves the purpose of concealing the entrance to a guest cloakroom.
A matte finish, bespoke designed terrazzo style poured
resin floor continues from this area into the living spaces. With a background of pale agate grey, flecked with soft brown, black and chalky white it compliments the chestnut tones in the exterior iroko overhangs.

Modelo de recibidores y pasillos abovedados marineros grandes con paredes blancas, suelo de madera en tonos medios, suelo marrón y cuadros
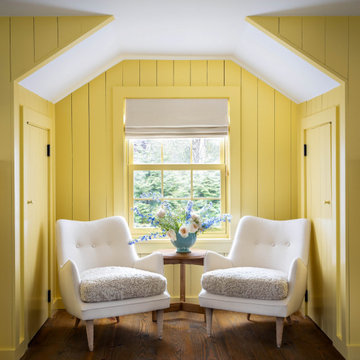
Diseño de recibidores y pasillos abovedados de estilo de casa de campo pequeños con paredes amarillas, suelo de madera oscura y machihembrado

The pathways in your home deserve just as much attention as the rooms themselves. This bedroom hallway is a spine that connects the public spaces to the private areas. It was designed six-feet wide, so the artwork can be appreciated and not just passed by, and is enhanced with a commercial track lighting system integrated into its eight-foot ceiling. | Photography by Atlantic Archives

Ejemplo de recibidores y pasillos abovedados contemporáneos con paredes blancas, suelo de madera en tonos medios y suelo marrón

Modelo de recibidores y pasillos abovedados bohemios pequeños con paredes blancas, moqueta, suelo beige, papel pintado y cuadros

The understated exterior of our client’s new self-build home barely hints at the property’s more contemporary interiors. In fact, it’s a house brimming with design and sustainable innovation, inside and out.

White oak wall panels inlayed with black metal.
Imagen de recibidores y pasillos abovedados modernos grandes con paredes beige, suelo de madera clara, suelo beige y madera
Imagen de recibidores y pasillos abovedados modernos grandes con paredes beige, suelo de madera clara, suelo beige y madera

Modelo de recibidores y pasillos abovedados modernos grandes con paredes beige, suelo de baldosas de porcelana y suelo gris

Modelo de recibidores y pasillos abovedados contemporáneos con paredes blancas, suelo de madera clara, suelo beige, vigas vistas y madera

This Italian Villa hallway features vaulted ceilings and arches accompanied by chandeliers. The tile and wood flooring design run throughout the hallway.

Extension and refurbishment of a semi-detached house in Hern Hill.
Extensions are modern using modern materials whilst being respectful to the original house and surrounding fabric.
Views to the treetops beyond draw occupants from the entrance, through the house and down to the double height kitchen at garden level.
From the playroom window seat on the upper level, children (and adults) can climb onto a play-net suspended over the dining table.
The mezzanine library structure hangs from the roof apex with steel structure exposed, a place to relax or work with garden views and light. More on this - the built-in library joinery becomes part of the architecture as a storage wall and transforms into a gorgeous place to work looking out to the trees. There is also a sofa under large skylights to chill and read.
The kitchen and dining space has a Z-shaped double height space running through it with a full height pantry storage wall, large window seat and exposed brickwork running from inside to outside. The windows have slim frames and also stack fully for a fully indoor outdoor feel.
A holistic retrofit of the house provides a full thermal upgrade and passive stack ventilation throughout. The floor area of the house was doubled from 115m2 to 230m2 as part of the full house refurbishment and extension project.
A huge master bathroom is achieved with a freestanding bath, double sink, double shower and fantastic views without being overlooked.
The master bedroom has a walk-in wardrobe room with its own window.
The children's bathroom is fun with under the sea wallpaper as well as a separate shower and eaves bath tub under the skylight making great use of the eaves space.
The loft extension makes maximum use of the eaves to create two double bedrooms, an additional single eaves guest room / study and the eaves family bathroom.
5 bedrooms upstairs.
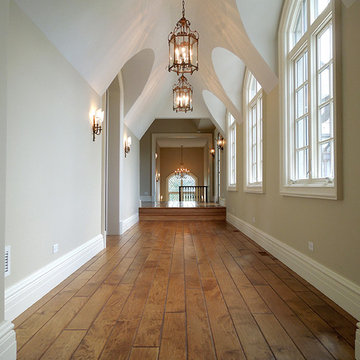
Opulent details elevate this suburban home into one that rivals the elegant French chateaus that inspired it. Floor: Variety of floor designs inspired by Villa La Cassinella on Lake Como, Italy. 6” wide-plank American Black Oak + Canadian Maple | 4” Canadian Maple Herringbone | custom parquet inlays | Prime Select | Victorian Collection hand scraped | pillowed edge | color Tolan | Satin Hardwax Oil. For more information please email us at: sales@signaturehardwoods.com
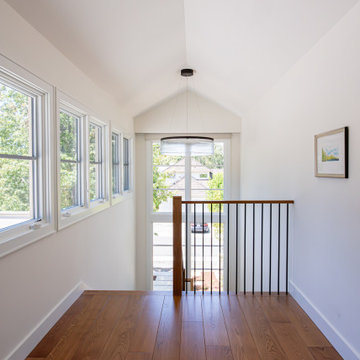
Foto de recibidores y pasillos abovedados clásicos renovados con paredes blancas y suelo de madera en tonos medios
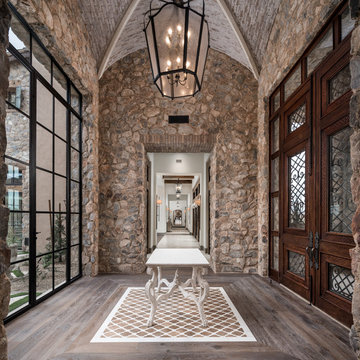
Hallway with vaulted ceilings, double entry doors, wood flooring, and stone detail.
Foto de recibidores y pasillos abovedados mediterráneos extra grandes con paredes multicolor, suelo de madera oscura y suelo multicolor
Foto de recibidores y pasillos abovedados mediterráneos extra grandes con paredes multicolor, suelo de madera oscura y suelo multicolor
717 ideas para recibidores y pasillos abovedados con todos los diseños de techos
1