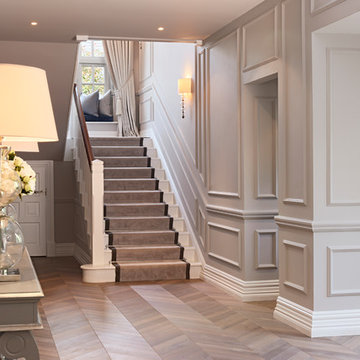1.446 ideas para recibidores y pasillos
Filtrar por
Presupuesto
Ordenar por:Popular hoy
1 - 20 de 1446 fotos
Artículo 1 de 3

A hallway was notched out of the large master bedroom suite space, connecting all three rooms in the suite. Since there were no closets in the bedroom, spacious "his and hers" closets were added to the hallway. A crystal chandelier continues the elegance and echoes the crystal chandeliers in the bathroom and bedroom.

Spoutnik Architecture - photos Pierre Séron
Diseño de recibidores y pasillos contemporáneos de tamaño medio con paredes blancas y suelo de madera clara
Diseño de recibidores y pasillos contemporáneos de tamaño medio con paredes blancas y suelo de madera clara
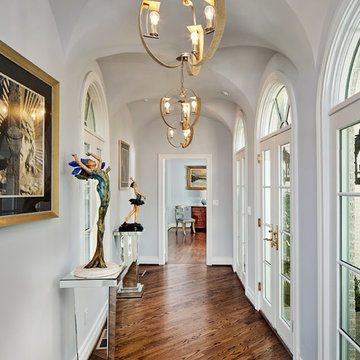
Ken Vaughn
Imagen de recibidores y pasillos tradicionales de tamaño medio con paredes grises, suelo de madera oscura, suelo marrón y iluminación
Imagen de recibidores y pasillos tradicionales de tamaño medio con paredes grises, suelo de madera oscura, suelo marrón y iluminación

Paul Craig
Ejemplo de recibidores y pasillos industriales grandes con suelo de madera clara, paredes rojas, suelo beige y iluminación
Ejemplo de recibidores y pasillos industriales grandes con suelo de madera clara, paredes rojas, suelo beige y iluminación
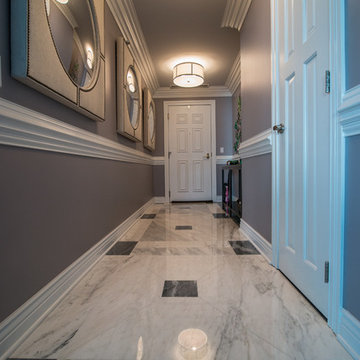
Diseño de recibidores y pasillos contemporáneos de tamaño medio con suelo de mármol y paredes grises
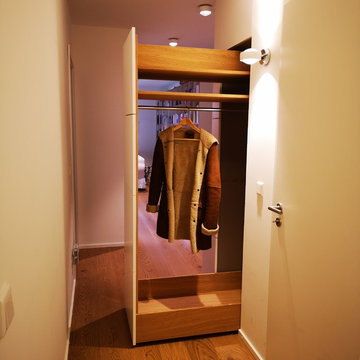
Die andere Seite vom Auszugswagen der Garderobe
Diseño de recibidores y pasillos actuales extra grandes
Diseño de recibidores y pasillos actuales extra grandes
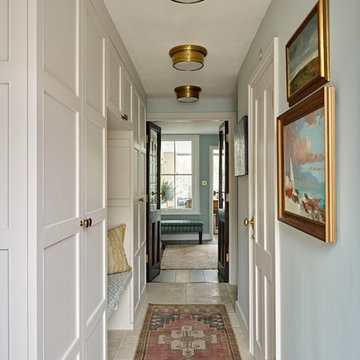
View of the entrance hall to the study beyond. The bespoke cupboards give a sense of height and grandeur to the space, whilst cleverly concealing useful storage space behind. Love the earthy tones of the joinery against the soft blue walls and brass flush mounts. Patterned cushions, rug and colourful artwork complete the space.
Photographer: Nick Smith
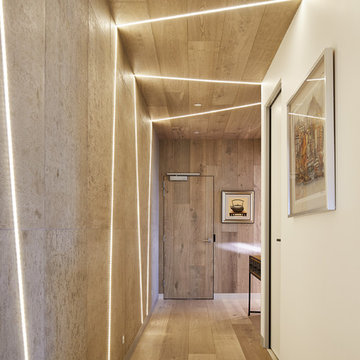
Peter Bennetts
Modelo de recibidores y pasillos actuales de tamaño medio con paredes blancas, suelo de madera en tonos medios, suelo marrón y iluminación
Modelo de recibidores y pasillos actuales de tamaño medio con paredes blancas, suelo de madera en tonos medios, suelo marrón y iluminación
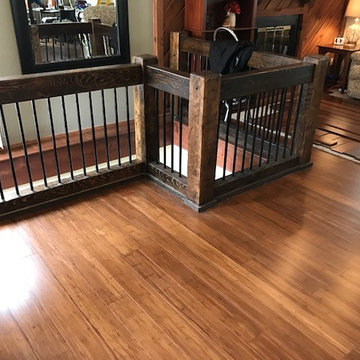
Modelo de recibidores y pasillos rurales de tamaño medio con paredes marrones, suelo de madera en tonos medios, suelo marrón y iluminación
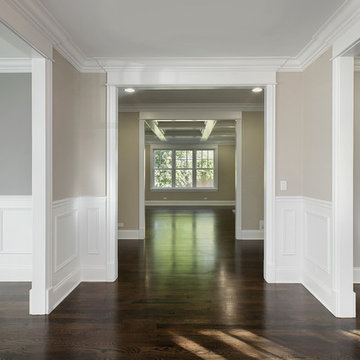
Foyer
Ejemplo de recibidores y pasillos clásicos renovados grandes con paredes grises, suelo de madera oscura y iluminación
Ejemplo de recibidores y pasillos clásicos renovados grandes con paredes grises, suelo de madera oscura y iluminación
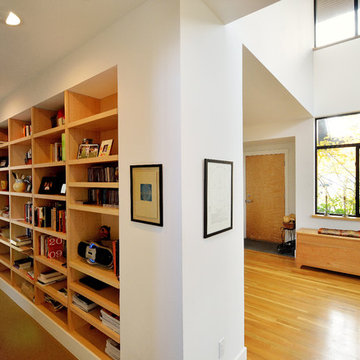
The library is a hallway is the connection to the living room and reading area and a simple filter from the entry.
Photo by: Joe Iano
Imagen de recibidores y pasillos actuales grandes con paredes blancas, suelo de madera en tonos medios, suelo amarillo y iluminación
Imagen de recibidores y pasillos actuales grandes con paredes blancas, suelo de madera en tonos medios, suelo amarillo y iluminación
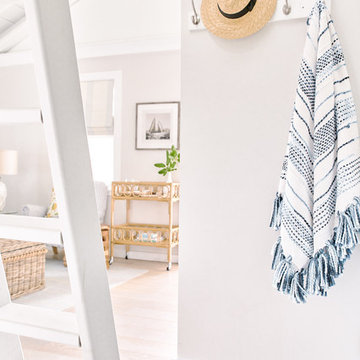
Andrea Pietrangeli http://andrea.media/
Ejemplo de recibidores y pasillos marineros pequeños con paredes beige, suelo de madera clara, suelo beige y iluminación
Ejemplo de recibidores y pasillos marineros pequeños con paredes beige, suelo de madera clara, suelo beige y iluminación
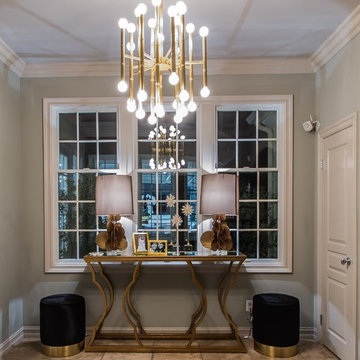
Hollywood glamour entry
Imagen de recibidores y pasillos contemporáneos de tamaño medio con paredes grises, suelo de baldosas de porcelana y suelo beige
Imagen de recibidores y pasillos contemporáneos de tamaño medio con paredes grises, suelo de baldosas de porcelana y suelo beige
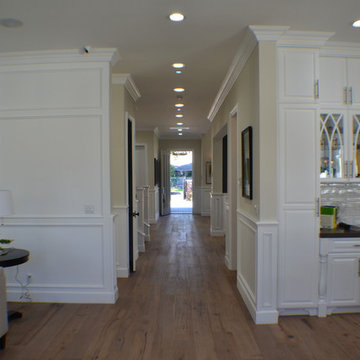
Hallway of this new home construction included the installation of recessed lighting, white wainscoting in the hallway, surveillance camera, recessed speaker and the light hardwood flooring.
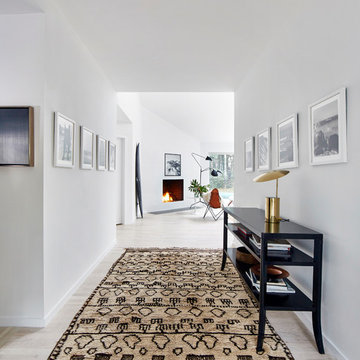
Modelo de recibidores y pasillos escandinavos de tamaño medio con paredes blancas, suelo de madera clara y suelo blanco
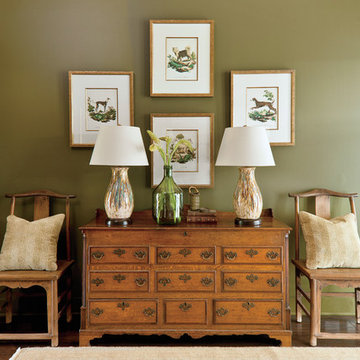
Laurey Glenn
Diseño de recibidores y pasillos tradicionales con paredes verdes, suelo de madera oscura y iluminación
Diseño de recibidores y pasillos tradicionales con paredes verdes, suelo de madera oscura y iluminación

The Home Aesthetic
Foto de recibidores y pasillos campestres grandes con paredes multicolor y suelo de madera en tonos medios
Foto de recibidores y pasillos campestres grandes con paredes multicolor y suelo de madera en tonos medios

This is a very well detailed custom home on a smaller scale, measuring only 3,000 sf under a/c. Every element of the home was designed by some of Sarasota's top architects, landscape architects and interior designers. One of the highlighted features are the true cypress timber beams that span the great room. These are not faux box beams but true timbers. Another awesome design feature is the outdoor living room boasting 20' pitched ceilings and a 37' tall chimney made of true boulders stacked over the course of 1 month.
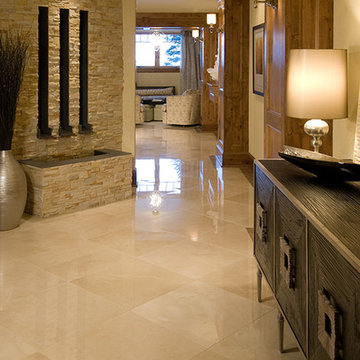
Finding space to incorporate an in-home, private spa is absolute luxury! This space features a dry sauna, wet sauna, fireplace, water feature, mini bar, lounge area, treadmill area and laundry room!
Photos by Sunshine Divis
1.446 ideas para recibidores y pasillos
1
