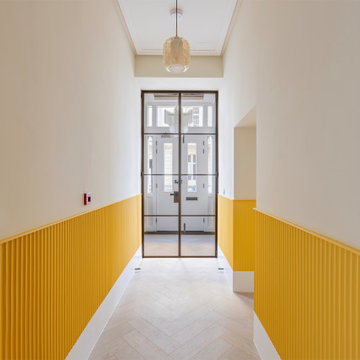33.946 ideas para recibidores y pasillos
Filtrar por
Presupuesto
Ordenar por:Popular hoy
141 - 160 de 33.946 fotos
Artículo 1 de 3
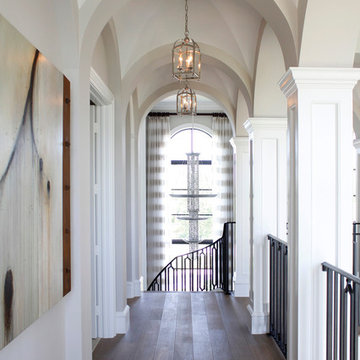
Diseño de recibidores y pasillos tradicionales de tamaño medio con paredes blancas y suelo de madera oscura
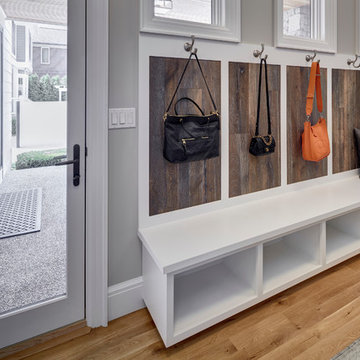
Stylish mud room
Foto de recibidores y pasillos tradicionales renovados grandes con paredes grises y suelo de madera clara
Foto de recibidores y pasillos tradicionales renovados grandes con paredes grises y suelo de madera clara
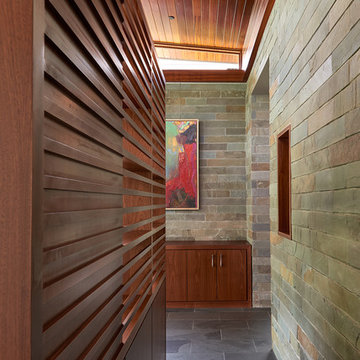
Photo by Anice Hoachlander
Ejemplo de recibidores y pasillos minimalistas grandes con suelo de pizarra y paredes grises
Ejemplo de recibidores y pasillos minimalistas grandes con suelo de pizarra y paredes grises

Eric Roth
Diseño de recibidores y pasillos de estilo de casa de campo grandes con paredes azules y suelo de pizarra
Diseño de recibidores y pasillos de estilo de casa de campo grandes con paredes azules y suelo de pizarra
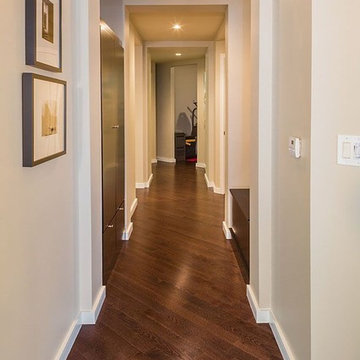
Beautiful corridor featuring Lauzon's Illusion Red Oak hardwood flooring from the Ambiance Collection. This dark brown flooring used has a width of 3 1/4. Project realized by Keiffer Phillips from Patricia Brown Builders. Pictures from Lee Grider Photography
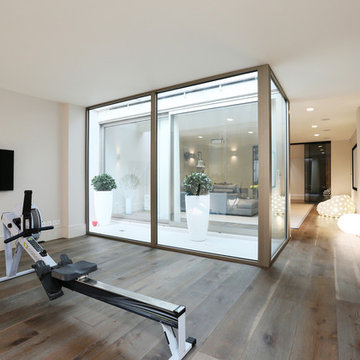
Cheville plank smoked and finished in a metallic oil. The metallic finish reflects the light, so you see different tones at different times of the day, or depending on how the light is hitting it.
The 260mm wide planks accentuate the length and breath of the room space.
The client specified wide plank in the reception room, wide planks in the basement, and clad the staircase in the same wood with a matching nosing. Everything matched perfectly, we offer any design in any colour at Cheville.
Each block is hand finished in a hard wax oil.
Compatible with under floor heating.
Blocks are engineered, tongue and grooved on all 4 sides, supplied pre-finished.
Cheville also finished the bespoke staircase in a matching colour.
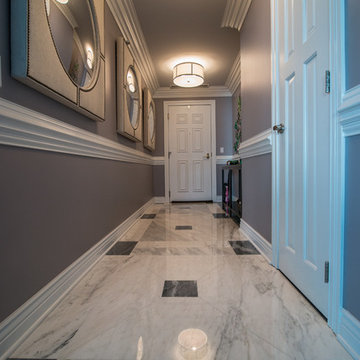
Diseño de recibidores y pasillos contemporáneos de tamaño medio con suelo de mármol y paredes grises
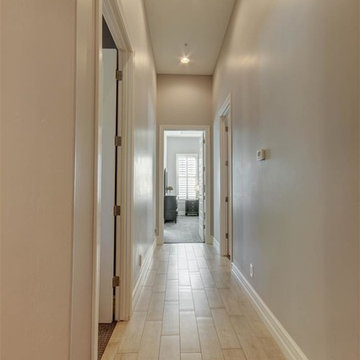
Modelo de recibidores y pasillos de estilo americano pequeños con paredes beige y suelo de madera clara
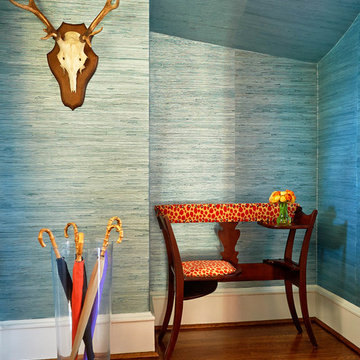
Ejemplo de recibidores y pasillos clásicos de tamaño medio con paredes azules y suelo de madera oscura
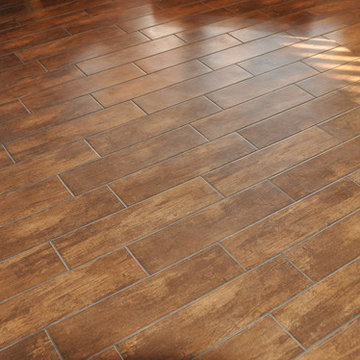
branded floors
Modelo de recibidores y pasillos clásicos grandes con paredes grises y suelo marrón
Modelo de recibidores y pasillos clásicos grandes con paredes grises y suelo marrón
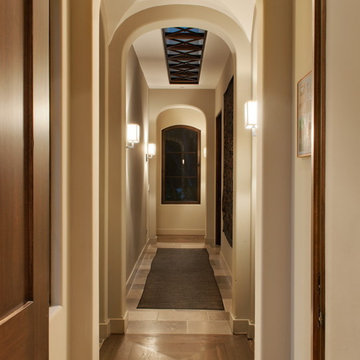
photo:Ryan Haag
Foto de recibidores y pasillos mediterráneos grandes con paredes blancas y suelo de travertino
Foto de recibidores y pasillos mediterráneos grandes con paredes blancas y suelo de travertino
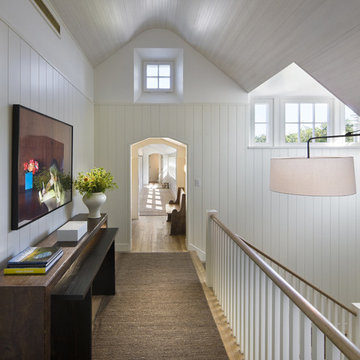
Peter Aaron
Imagen de recibidores y pasillos marineros de tamaño medio con paredes blancas y suelo de madera en tonos medios
Imagen de recibidores y pasillos marineros de tamaño medio con paredes blancas y suelo de madera en tonos medios

This hallway was a bland white and empty box and now it's sophistication personified! The new herringbone flooring replaced the illogically placed carpet so now it's an easily cleanable surface for muddy boots and muddy paws from the owner's small dogs. The black-painted bannisters cleverly made the room feel bigger by disguising the staircase in the shadows. Not to mention the gorgeous wainscotting that gives the room a traditional feel that fits perfectly with the disguised shaker-style storage under the stairs.

Repeating lights down and expansive hallway is a great way to showcase the drama of a lengthy space. Photos by: Rod Foster
Imagen de recibidores y pasillos clásicos renovados extra grandes con paredes blancas y suelo de madera clara
Imagen de recibidores y pasillos clásicos renovados extra grandes con paredes blancas y suelo de madera clara
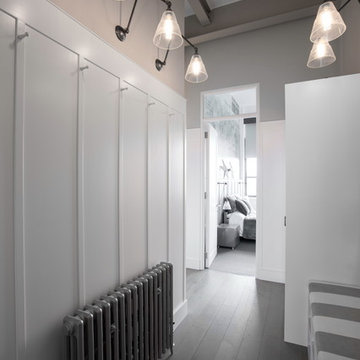
The brief for this project involved completely re configuring the space inside this industrial warehouse style apartment in Chiswick to form a one bedroomed/ two bathroomed space with an office mezzanine level. The client wanted a look that had a clean lined contemporary feel, but with warmth, texture and industrial styling. The space features a colour palette of dark grey, white and neutral tones with a bespoke kitchen designed by us, and also a bespoke mural on the master bedroom wall.

Modelo de recibidores y pasillos modernos grandes con paredes blancas, suelo de madera clara y suelo gris

Entrance hallway with original herringbone floor
Diseño de recibidores y pasillos contemporáneos grandes con paredes grises, suelo de madera clara y papel pintado
Diseño de recibidores y pasillos contemporáneos grandes con paredes grises, suelo de madera clara y papel pintado

Vista del corridoio; pavimento in resina e pareti colore Farrow&Ball rosso bordeaux (eating room 43)
Ejemplo de recibidores y pasillos retro de tamaño medio con paredes rojas, suelo de cemento y suelo rojo
Ejemplo de recibidores y pasillos retro de tamaño medio con paredes rojas, suelo de cemento y suelo rojo

Photo : BCDF Studio
Modelo de recibidores y pasillos contemporáneos de tamaño medio con paredes azules, suelo de madera en tonos medios, suelo marrón y madera
Modelo de recibidores y pasillos contemporáneos de tamaño medio con paredes azules, suelo de madera en tonos medios, suelo marrón y madera
33.946 ideas para recibidores y pasillos
8
