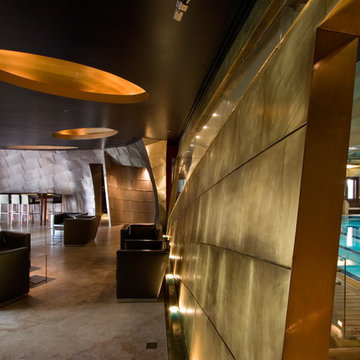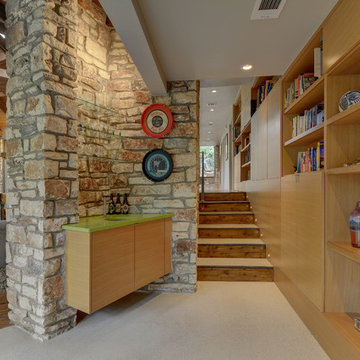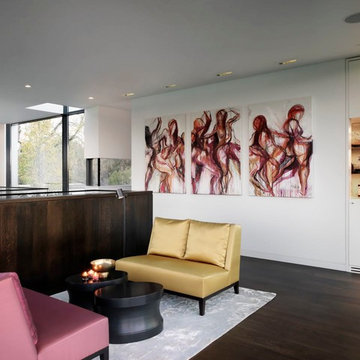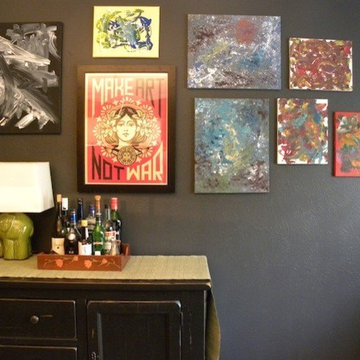7 ideas para recibidores y pasillos
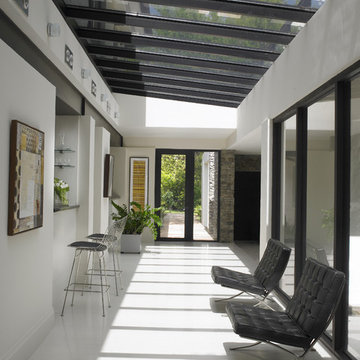
Walk through the hallway with an overhead skylight providing natural light, the existing wood floor was lightened. The chairs, inspired by the iconic Barcelona design, and the bar stools are a few of the clients’ own pieces incorporated into the design.
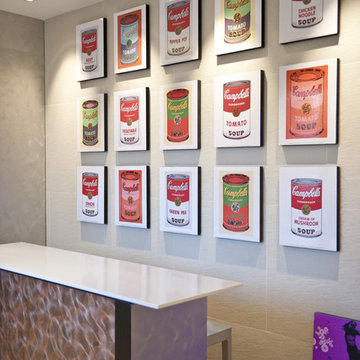
Nestled amidst the lush greenery of the south side of Hong Kong, this state of the art apartment has been completely rebuilt and redesigned wall to wall to suit the owner’s lifestyle.
Interior designer, Clifton Leung basically gutted the apartment and helped to create a reincarnation of the old flat. A major reconfiguration of the conventional three-bedroom layout has produced an extra bathroom, huge walk-in closets and a multipurpose room. The new design is accentuated by a series of flowing spaces featuring architectural curves and ample smart hidden storage.
With no specific designs in mind, the owner’s design brief was short – simply something different. Clifton offered a perfect solution through clever use of feature walls, interesting fittings and materials etc.. The design incorporated something punchy, something people don’t see everyday.
Clifton did his best to comply with the brief. Instead of rectangular air vents, the built-in conditioning and air-purifying systems work through a line of stylish, small round vents. Rather than the usual white window frames, they are slate-grey and irregularly spaced to add more character to the design.
An unusual feature in the master bedroom is a Japanese-style sit-down tub, off the shower area. A compact space which offers the luxury of a spa bath. Irregularly faced mosaic tiles were chosen for the bath. The natural and almost rustic look offers a relaxing and therapeutic ambience.
A state of the art kitchen with fully integrated kitchen appliances is complemented by brushed metal-finish kitchen cabinets in dulled copper and nickel tones, creating an interesting plays of light. A long counter made in the same finish provides a convenient space for breakfast and snacks.
Making the most of the sweeping views of Repulse Bay, the huge balcony is a simple glass divider topped by a steel tube rail. Cool stone floor tiles complete the sharply defined space.
The new design features different kinds of wall – feature walls, textured walls, colored walls, curved walls, clear walls, white walls – and all these blend seamlessly with the surrounding art pieces, painting, designer lights and furniture.
Apart from the aesthetic modern design, the space is also technologically advanced and features a digital entrance system, remote lighting, electric blinds and an integrated AV system.
Encuentra al profesional adecuado para tu proyecto
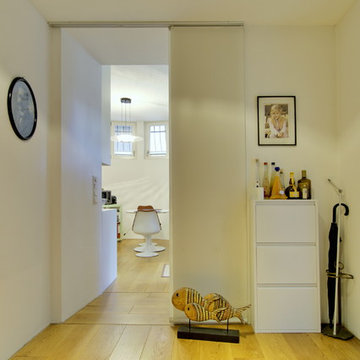
Foto von Immobilienphoto.com
Diseño de recibidores y pasillos contemporáneos con paredes blancas y suelo de madera clara
Diseño de recibidores y pasillos contemporáneos con paredes blancas y suelo de madera clara
7 ideas para recibidores y pasillos
1
