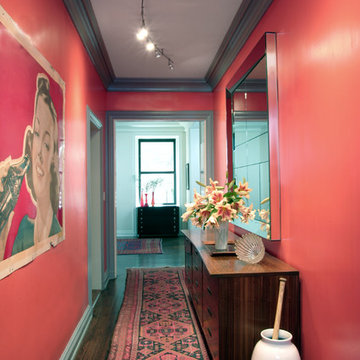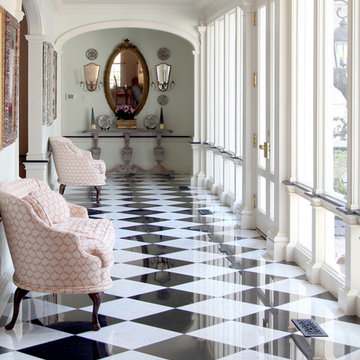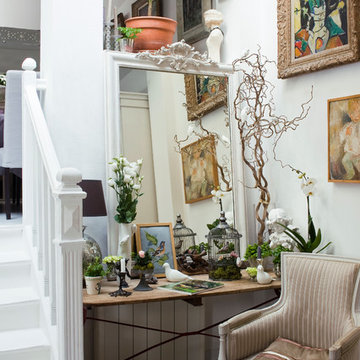174 ideas para recibidores y pasillos
Filtrar por
Presupuesto
Ordenar por:Popular hoy
1 - 20 de 174 fotos
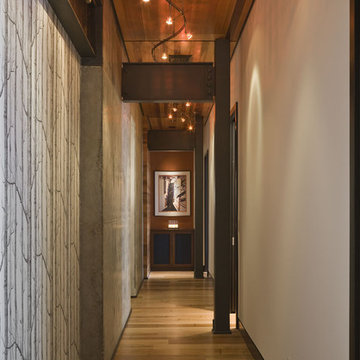
Located within the urban core of Portland, Oregon, this 7th floor 2500 SF penthouse sits atop the historic Crane Building, a brick warehouse built in 1909. It has established views of the city, bridges and west hills but its historic status restricted any changes to the exterior. Working within the constraints of the existing building shell, GS Architects aimed to create an “urban refuge”, that provided a personal retreat for the husband and wife owners with the option to entertain on occasion.
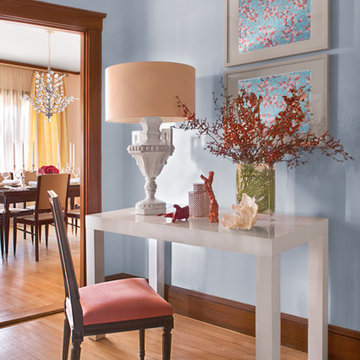
Imagen de recibidores y pasillos tradicionales con paredes azules y iluminación
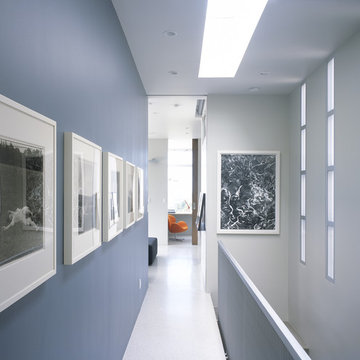
Modelo de recibidores y pasillos contemporáneos con paredes azules, suelo blanco y cuadros
Encuentra al profesional adecuado para tu proyecto
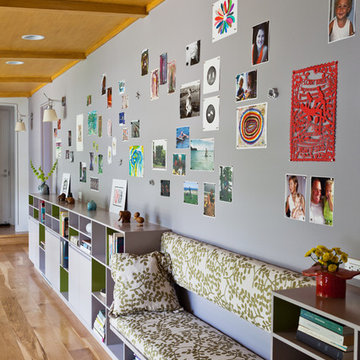
Interior and exterior design & partial remodel of a Malibu residence.
Diseño de recibidores y pasillos actuales con paredes grises
Diseño de recibidores y pasillos actuales con paredes grises

Eric Rorer Photography
Diseño de recibidores y pasillos tradicionales con suelo de madera oscura y suelo marrón
Diseño de recibidores y pasillos tradicionales con suelo de madera oscura y suelo marrón
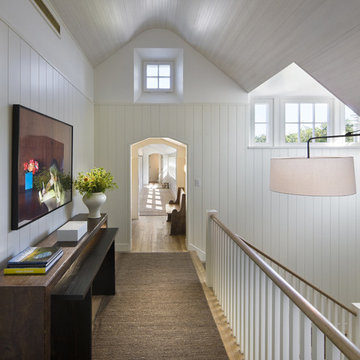
Peter Aaron
Imagen de recibidores y pasillos marineros de tamaño medio con paredes blancas y suelo de madera en tonos medios
Imagen de recibidores y pasillos marineros de tamaño medio con paredes blancas y suelo de madera en tonos medios
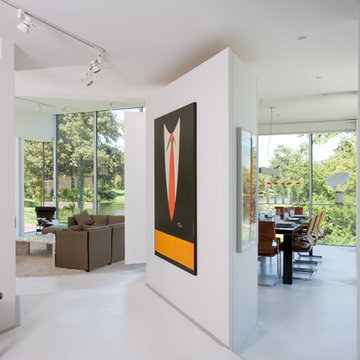
For this house “contextual” means focusing the good view and taking the bad view out of focus. In order to accomplish this, the form of the house was inspired by horse blinders. Conceived as two tubes with directed views, one tube is for entertaining and the other one for sleeping. Directly across the street from the house is a lake, “the good view.” On all other sides of the house are neighbors of very close proximity which cause privacy issues and unpleasant views – “the bad view.” Thus the sides and rear are mostly solid in order to block out the less desirable views and the front is completely transparent in order to frame and capture the lake – “horse blinders.” There are several sustainable features in the house’s detailing. The entire structure is made of pre-fabricated recycled steel and concrete. Through the extensive use of high tech and super efficient glass, both as windows and clerestories, there is no need for artificial light during the day. The heating for the building is provided by a radiant system composed of several hundred feet of tubes filled with hot water embedded into the concrete floors. The façade is made up of composite board that is held away from the skin in order to create ventilated façade. This ventilation helps to control the temperature of the building envelope and a more stable temperature indoors. Photo Credit: Alistair Tutton

Dana Nichols © 2012 Houzz
Ejemplo de recibidores y pasillos contemporáneos grandes con paredes blancas, suelo de ladrillo y suelo blanco
Ejemplo de recibidores y pasillos contemporáneos grandes con paredes blancas, suelo de ladrillo y suelo blanco
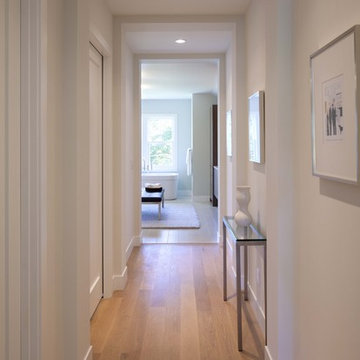
Foto de recibidores y pasillos contemporáneos con paredes blancas y suelo de madera en tonos medios
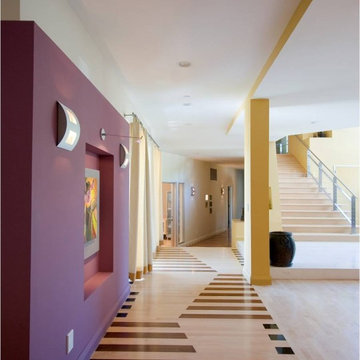
Diseño de recibidores y pasillos contemporáneos con paredes púrpuras, suelo de madera clara, suelo multicolor y cuadros
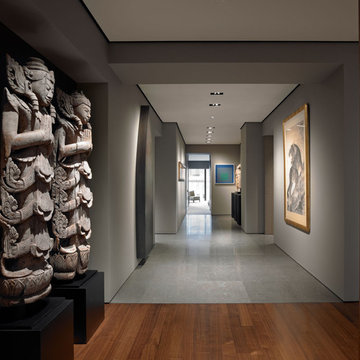
Modelo de recibidores y pasillos de estilo zen con paredes grises y iluminación
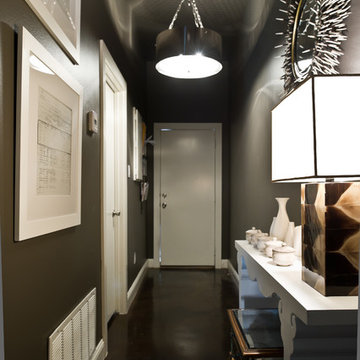
Foto de recibidores y pasillos actuales con paredes negras, suelo negro y iluminación
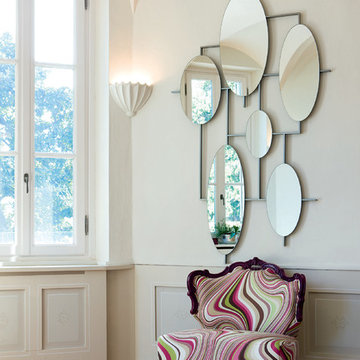
Foto de recibidores y pasillos actuales con paredes blancas y suelo de madera en tonos medios
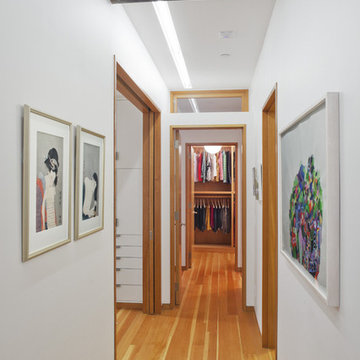
A cookie cutter developer three bedroom duplex was transformed into a four bedroom family friendly home complete with fine details and custom millwork. A home office, artist studio and even a full laundry room were added through a better use of space. Additionally, transoms were added to improve light and air circulation.
Photo by Ofer Wolberger
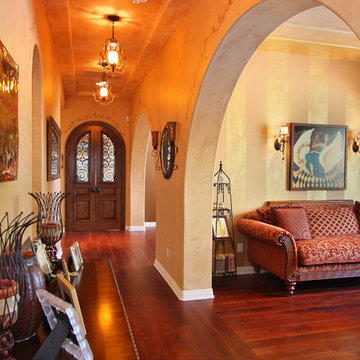
Downstairs hall
Diseño de recibidores y pasillos eclécticos con paredes beige y suelo rojo
Diseño de recibidores y pasillos eclécticos con paredes beige y suelo rojo

Imagen de recibidores y pasillos vintage con paredes marrones, suelo de madera oscura, suelo marrón y cuadros
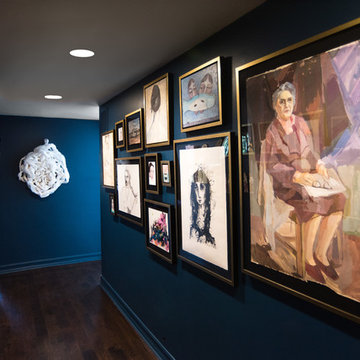
PHOTO BY: STEVEN DEWALL
Brushed gold and black frames pop against the bold wall color and unify the art collection.
Foto de recibidores y pasillos contemporáneos con paredes azules, suelo de madera oscura y suelo azul
Foto de recibidores y pasillos contemporáneos con paredes azules, suelo de madera oscura y suelo azul
174 ideas para recibidores y pasillos
1
