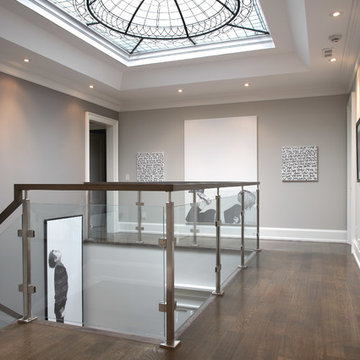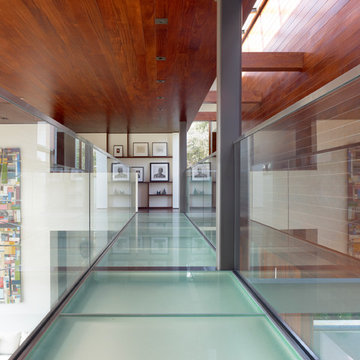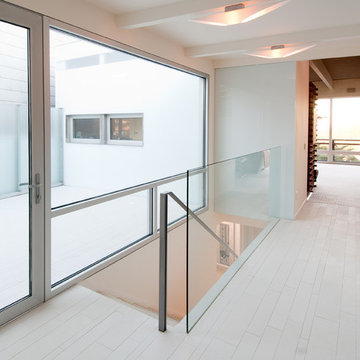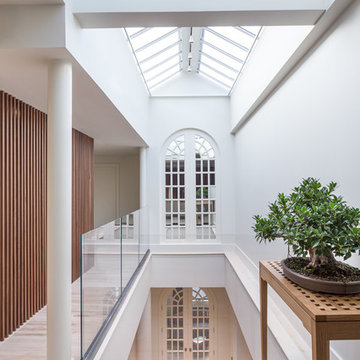98 ideas para recibidores y pasillos
Filtrar por
Presupuesto
Ordenar por:Popular hoy
1 - 20 de 98 fotos
Artículo 1 de 2
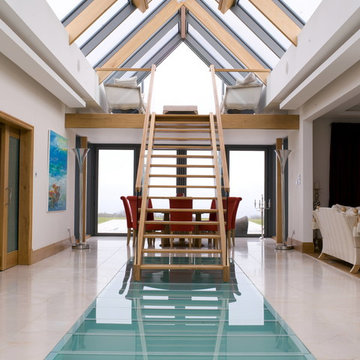
Tom Warry Photography
Modelo de recibidores y pasillos contemporáneos con paredes beige y suelo multicolor
Modelo de recibidores y pasillos contemporáneos con paredes beige y suelo multicolor
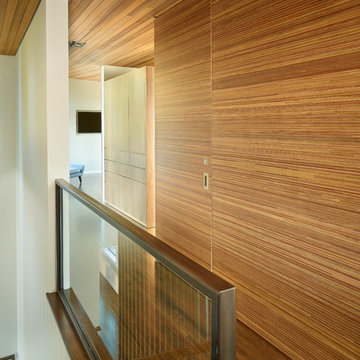
We began with a structurally sound 1950’s home. The owners sought to capture views of mountains and lake with a new second story, along with a complete rethinking of the plan.
Basement walls and three fireplaces were saved, along with the main floor deck. The new second story provides a master suite, and professional home office for him. A small office for her is on the main floor, near three children’s bedrooms. The oldest daughter is in college; her room also functions as a guest bedroom.
A second guest room, plus another bath, is in the lower level, along with a media/playroom and an exercise room. The original carport is down there, too, and just inside there is room for the family to remove shoes, hang up coats, and drop their stuff.
The focal point of the home is the flowing living/dining/family/kitchen/terrace area. The living room may be separated via a large rolling door. Pocketing, sliding glass doors open the family and dining area to the terrace, with the original outdoor fireplace/barbeque. When slid into adjacent wall pockets, the combined opening is 28 feet wide.
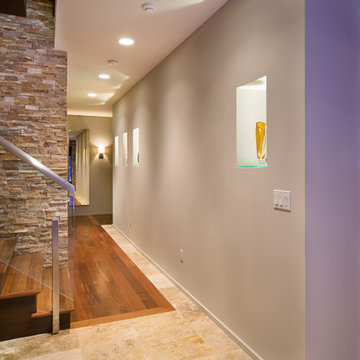
Modelo de recibidores y pasillos actuales con paredes grises, suelo de madera en tonos medios y suelo multicolor

The dramatic link between old and new.
Foto de recibidores y pasillos actuales con suelo de madera en tonos medios
Foto de recibidores y pasillos actuales con suelo de madera en tonos medios
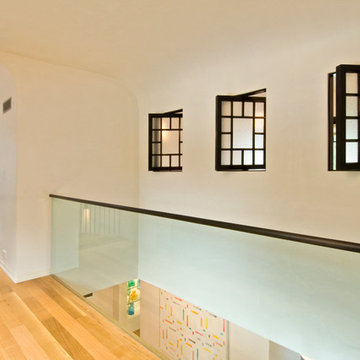
Photo Credit: Randall Perry
Ejemplo de recibidores y pasillos contemporáneos de tamaño medio con paredes blancas, suelo de madera clara y suelo marrón
Ejemplo de recibidores y pasillos contemporáneos de tamaño medio con paredes blancas, suelo de madera clara y suelo marrón

Ejemplo de recibidores y pasillos abovedados contemporáneos con paredes blancas, suelo de madera en tonos medios y suelo marrón
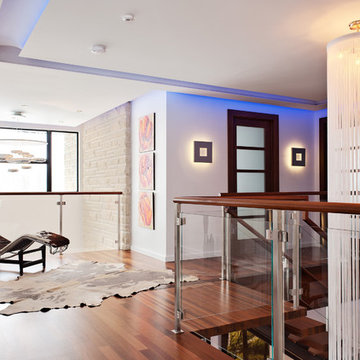
All Rights Reserved - David Giral 2013
Ejemplo de recibidores y pasillos contemporáneos con paredes blancas y suelo de madera en tonos medios
Ejemplo de recibidores y pasillos contemporáneos con paredes blancas y suelo de madera en tonos medios
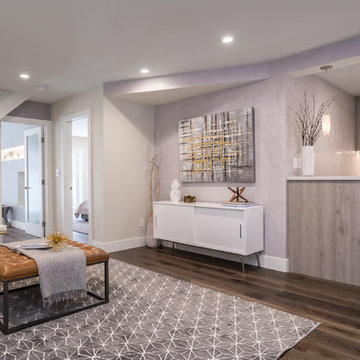
Foto de recibidores y pasillos clásicos renovados pequeños con paredes grises, suelo de madera oscura y suelo marrón
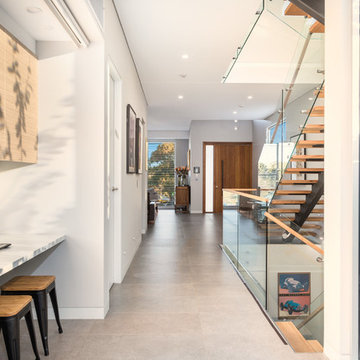
In a long thin terrace, this is one way of letting light into the centre of an otherwise dark part of the home
Imagen de recibidores y pasillos actuales de tamaño medio con paredes blancas, suelo beige y suelo de baldosas de porcelana
Imagen de recibidores y pasillos actuales de tamaño medio con paredes blancas, suelo beige y suelo de baldosas de porcelana
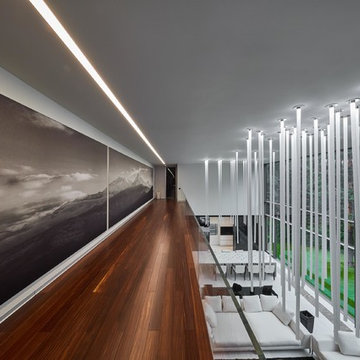
Sergey Maltsev
Ejemplo de recibidores y pasillos actuales con paredes blancas, suelo de madera en tonos medios, suelo marrón y iluminación
Ejemplo de recibidores y pasillos actuales con paredes blancas, suelo de madera en tonos medios, suelo marrón y iluminación
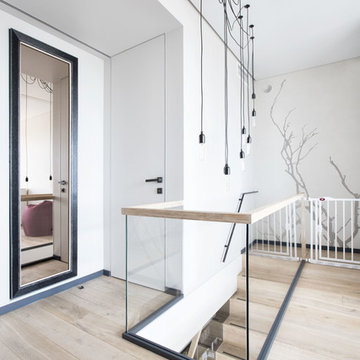
ARCHSLON
Modelo de recibidores y pasillos actuales con paredes blancas, suelo de madera clara, suelo beige y iluminación
Modelo de recibidores y pasillos actuales con paredes blancas, suelo de madera clara, suelo beige y iluminación
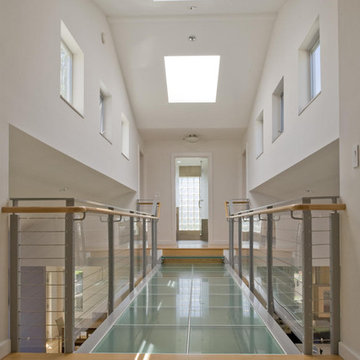
Elevated bridge with transparent floor links second floor wings and provides views of living/family rooms below. Natural light provided by adjacent windows can filter down to lower floor.

Hanging library with glass walkway
Imagen de recibidores y pasillos contemporáneos extra grandes con paredes blancas y suelo de madera clara
Imagen de recibidores y pasillos contemporáneos extra grandes con paredes blancas y suelo de madera clara
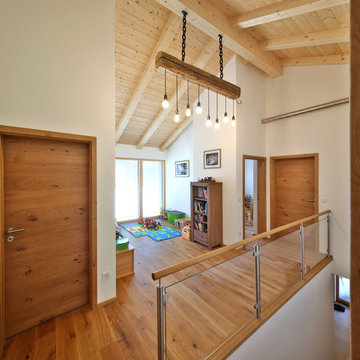
Nixdorf Fotografie
Ejemplo de recibidores y pasillos contemporáneos de tamaño medio con paredes blancas, suelo de madera oscura y suelo marrón
Ejemplo de recibidores y pasillos contemporáneos de tamaño medio con paredes blancas, suelo de madera oscura y suelo marrón
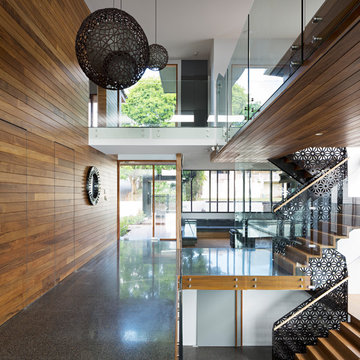
Christopher Frederick Jones
Diseño de recibidores y pasillos actuales con paredes blancas, suelo de cemento, suelo negro y cuadros
Diseño de recibidores y pasillos actuales con paredes blancas, suelo de cemento, suelo negro y cuadros
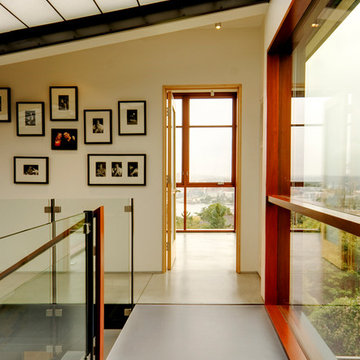
With a compact form and several integrated sustainable systems, the Capitol Hill Residence achieves the client’s goals to maximize the site’s views and resources while responding to its micro climate. Some of the sustainable systems are architectural in nature. For example, the roof rainwater collects into a steel entry water feature, day light from a typical overcast Seattle sky penetrates deep into the house through a central translucent slot, and exterior mounted mechanical shades prevent excessive heat gain without sacrificing the view. Hidden systems affect the energy consumption of the house such as the buried geothermal wells and heat pumps that aid in both heating and cooling, and a 30 panel photovoltaic system mounted on the roof feeds electricity back to the grid.
The minimal foundation sits within the footprint of the previous house, while the upper floors cantilever off the foundation as if to float above the front entry water feature and surrounding landscape. The house is divided by a sloped translucent ceiling that contains the main circulation space and stair allowing daylight deep into the core. Acrylic cantilevered treads with glazed guards and railings keep the visual appearance of the stair light and airy allowing the living and dining spaces to flow together.
While the footprint and overall form of the Capitol Hill Residence were shaped by the restrictions of the site, the architectural and mechanical systems at work define the aesthetic. Working closely with a team of engineers, landscape architects, and solar designers we were able to arrive at an elegant, environmentally sustainable home that achieves the needs of the clients, and fits within the context of the site and surrounding community.
(c) Steve Keating Photography
98 ideas para recibidores y pasillos
1
