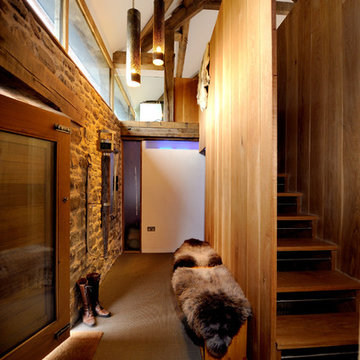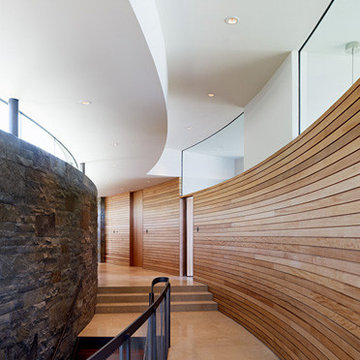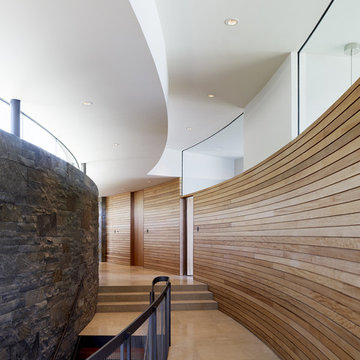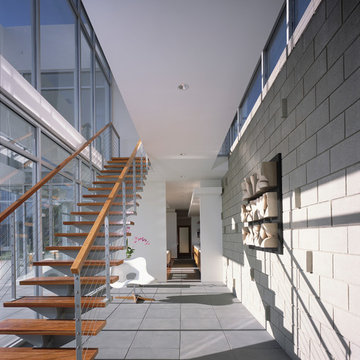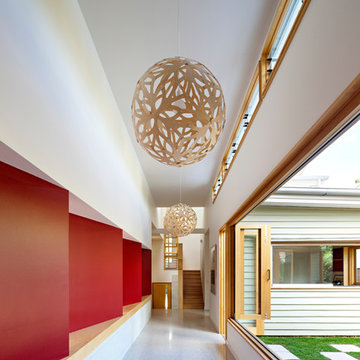52 ideas para recibidores y pasillos
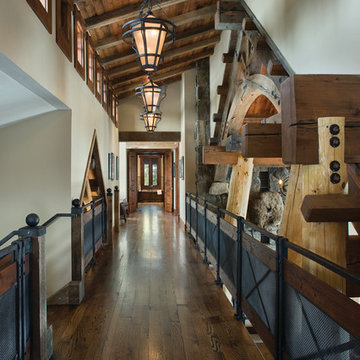
Like us on facebook at www.facebook.com/centresky
Designed as a prominent display of Architecture, Elk Ridge Lodge stands firmly upon a ridge high atop the Spanish Peaks Club in Big Sky, Montana. Designed around a number of principles; sense of presence, quality of detail, and durability, the monumental home serves as a Montana Legacy home for the family.
Throughout the design process, the height of the home to its relationship on the ridge it sits, was recognized the as one of the design challenges. Techniques such as terracing roof lines, stretching horizontal stone patios out and strategically placed landscaping; all were used to help tuck the mass into its setting. Earthy colored and rustic exterior materials were chosen to offer a western lodge like architectural aesthetic. Dry stack parkitecture stone bases that gradually decrease in scale as they rise up portray a firm foundation for the home to sit on. Historic wood planking with sanded chink joints, horizontal siding with exposed vertical studs on the exterior, and metal accents comprise the remainder of the structures skin. Wood timbers, outriggers and cedar logs work together to create diversity and focal points throughout the exterior elevations. Windows and doors were discussed in depth about type, species and texture and ultimately all wood, wire brushed cedar windows were the final selection to enhance the "elegant ranch" feel. A number of exterior decks and patios increase the connectivity of the interior to the exterior and take full advantage of the views that virtually surround this home.
Upon entering the home you are encased by massive stone piers and angled cedar columns on either side that support an overhead rail bridge spanning the width of the great room, all framing the spectacular view to the Spanish Peaks Mountain Range in the distance. The layout of the home is an open concept with the Kitchen, Great Room, Den, and key circulation paths, as well as certain elements of the upper level open to the spaces below. The kitchen was designed to serve as an extension of the great room, constantly connecting users of both spaces, while the Dining room is still adjacent, it was preferred as a more dedicated space for more formal family meals.
There are numerous detailed elements throughout the interior of the home such as the "rail" bridge ornamented with heavy peened black steel, wire brushed wood to match the windows and doors, and cannon ball newel post caps. Crossing the bridge offers a unique perspective of the Great Room with the massive cedar log columns, the truss work overhead bound by steel straps, and the large windows facing towards the Spanish Peaks. As you experience the spaces you will recognize massive timbers crowning the ceilings with wood planking or plaster between, Roman groin vaults, massive stones and fireboxes creating distinct center pieces for certain rooms, and clerestory windows that aid with natural lighting and create exciting movement throughout the space with light and shadow.
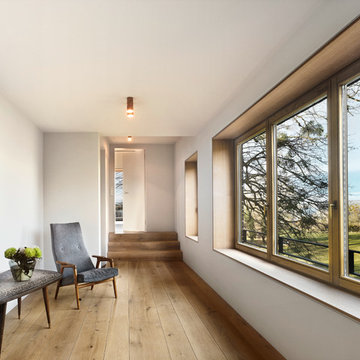
Markus Kluska
Modelo de recibidores y pasillos minimalistas de tamaño medio con paredes blancas y suelo de madera en tonos medios
Modelo de recibidores y pasillos minimalistas de tamaño medio con paredes blancas y suelo de madera en tonos medios
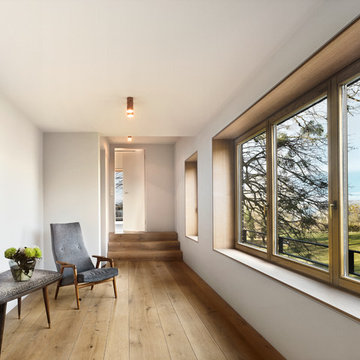
Studio Mierswa-Kluska
Ejemplo de recibidores y pasillos escandinavos de tamaño medio con paredes blancas y suelo de madera clara
Ejemplo de recibidores y pasillos escandinavos de tamaño medio con paredes blancas y suelo de madera clara
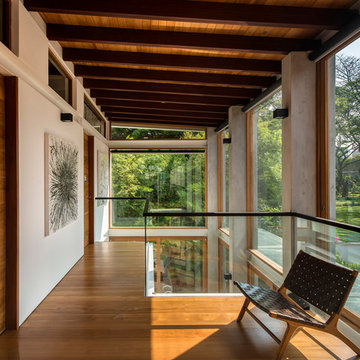
Edward Hendricks
Ejemplo de recibidores y pasillos contemporáneos de tamaño medio con suelo de madera en tonos medios
Ejemplo de recibidores y pasillos contemporáneos de tamaño medio con suelo de madera en tonos medios
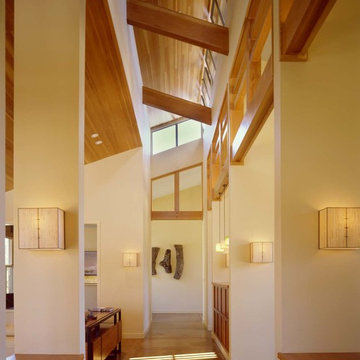
View from Clerestory Hall towards Entry. Cathy Schwabe Architecture. Photograph by David Wakely.
Diseño de recibidores y pasillos actuales con suelo de cemento
Diseño de recibidores y pasillos actuales con suelo de cemento
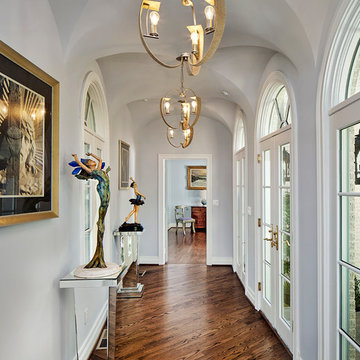
Serpentine groin arch ceiling. Modeled in 3-D and profiles cut by CNC mill for assembly.
Modelo de recibidores y pasillos contemporáneos con paredes blancas, suelo de madera oscura y suelo marrón
Modelo de recibidores y pasillos contemporáneos con paredes blancas, suelo de madera oscura y suelo marrón
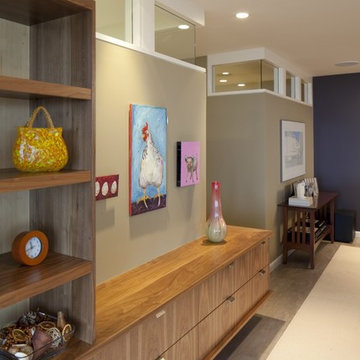
Lower level office
Sally Painter, photographer
Foto de recibidores y pasillos contemporáneos con paredes beige y suelo de baldosas de porcelana
Foto de recibidores y pasillos contemporáneos con paredes beige y suelo de baldosas de porcelana
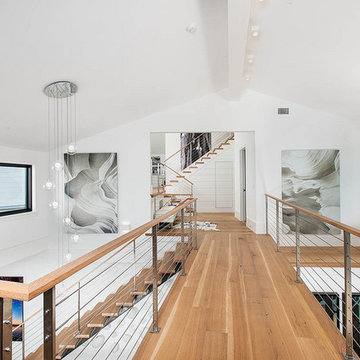
Foto de recibidores y pasillos abovedados de estilo de casa de campo con paredes blancas y suelo de madera clara
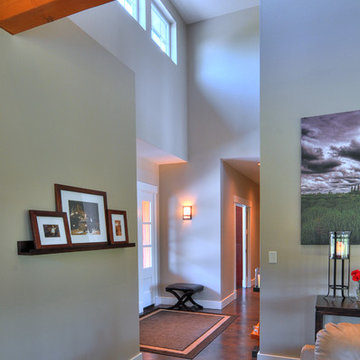
View of entry way from Great Room showing clerestory windows in dormer above entryway as well as getting a preview of the exposed fir beams that are throughout the living areas of the home.
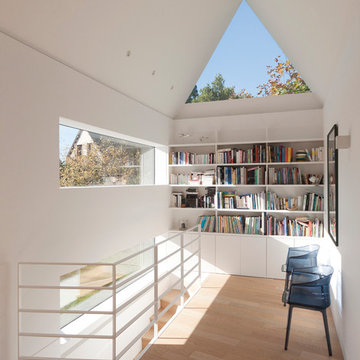
Extension d’une villa typique du style balnéaire 1900,
le projet apporte toutes les qualités d’espace et d’ouverture d’une architecture contemporaine.
Le volume principal est traité comme un objet, entièrement habillé de bardeaux de zinc façonnés
sur-mesure, dont le calepinage rappelle la pierre de la maison ancienne. La mise au point des nombreux détails de construction et leur réalisation ont nécessité un véritable travail d’orfèvrerie.
Posée sur un soubassement sombre, l’extension est comme suspendue. De nombreuses ouvertures éclairent les volumes intérieurs, qui sont ainsi baignés de lumière tout au long de la journée et bénéficient de larges vues sur le jardin.
La structure de l’extension est en ossature bois pour la partie supérieure et béton pour la partie inférieure. Son isolation écologique renforcée est recouverte d’une peau en zinc pré-patiné quartz pour les façades et anthracite pour la toiture.
Tous les détails de façade, menuiserie, garde-corps, ainsi que la cheminée en acier et céramique ont été dessinés par l’agence
--
Crédits : FELD Architecture

Ejemplo de recibidores y pasillos eclécticos pequeños con paredes verdes, suelo de baldosas de porcelana, suelo multicolor y cuadros
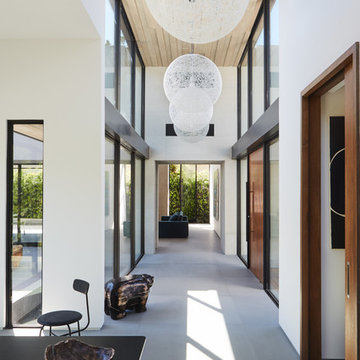
long hallway
Modelo de recibidores y pasillos minimalistas con paredes blancas, suelo gris y iluminación
Modelo de recibidores y pasillos minimalistas con paredes blancas, suelo gris y iluminación
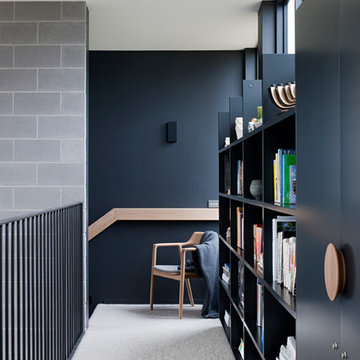
Architect: Bower Architecture //
Photographer: Shannon McGrath //
Featuring Inlite Deep Starr II downlights in white
Imagen de recibidores y pasillos contemporáneos con paredes azules, moqueta y suelo blanco
Imagen de recibidores y pasillos contemporáneos con paredes azules, moqueta y suelo blanco
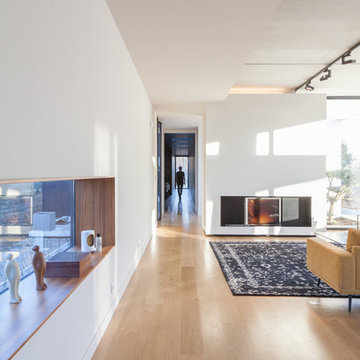
Imagen de recibidores y pasillos contemporáneos grandes con paredes blancas, suelo de madera clara y iluminación
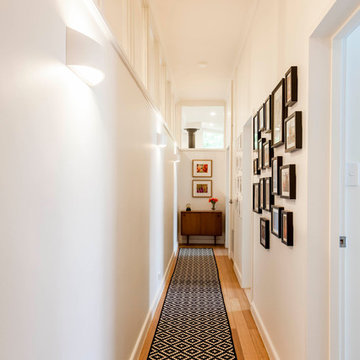
Our client sought fixtures in keeping with the midcentury style of the home. The pendant in the entry is a fantastic example, whilst in the hall to the children's bedrooms the feature piece is the midcentury cabinet.
Photographer: Matthew Forbes
52 ideas para recibidores y pasillos
1
