4.312 ideas para recibidores y pasillos con todos los diseños de techos
Filtrar por
Presupuesto
Ordenar por:Popular hoy
101 - 120 de 4312 fotos
Artículo 1 de 2
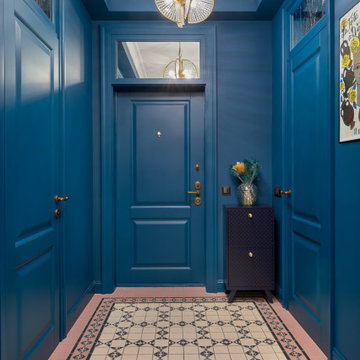
Modelo de recibidores y pasillos actuales con paredes azules, suelo beige y bandeja

Foto de recibidores y pasillos abovedados mediterráneos de tamaño medio con paredes blancas, suelo de madera en tonos medios y suelo marrón
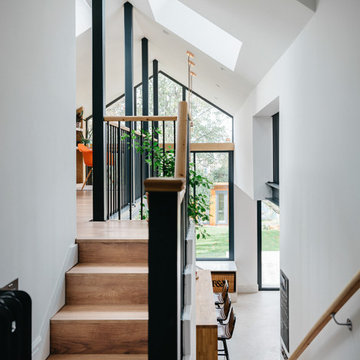
Extension and refurbishment of a semi-detached house in Hern Hill.
Extensions are modern using modern materials whilst being respectful to the original house and surrounding fabric.
Views to the treetops beyond draw occupants from the entrance, through the house and down to the double height kitchen at garden level.
From the playroom window seat on the upper level, children (and adults) can climb onto a play-net suspended over the dining table.
The mezzanine library structure hangs from the roof apex with steel structure exposed, a place to relax or work with garden views and light. More on this - the built-in library joinery becomes part of the architecture as a storage wall and transforms into a gorgeous place to work looking out to the trees. There is also a sofa under large skylights to chill and read.
The kitchen and dining space has a Z-shaped double height space running through it with a full height pantry storage wall, large window seat and exposed brickwork running from inside to outside. The windows have slim frames and also stack fully for a fully indoor outdoor feel.
A holistic retrofit of the house provides a full thermal upgrade and passive stack ventilation throughout. The floor area of the house was doubled from 115m2 to 230m2 as part of the full house refurbishment and extension project.
A huge master bathroom is achieved with a freestanding bath, double sink, double shower and fantastic views without being overlooked.
The master bedroom has a walk-in wardrobe room with its own window.
The children's bathroom is fun with under the sea wallpaper as well as a separate shower and eaves bath tub under the skylight making great use of the eaves space.
The loft extension makes maximum use of the eaves to create two double bedrooms, an additional single eaves guest room / study and the eaves family bathroom.
5 bedrooms upstairs.
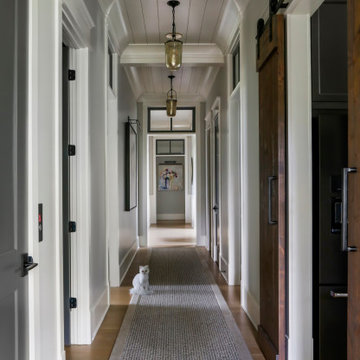
Foto de recibidores y pasillos campestres grandes con paredes grises, suelo de madera en tonos medios, suelo marrón y machihembrado

Luminoso recibidor en doble altura con acceso directo al salón y a la escalera de subida.
Modelo de recibidores y pasillos mediterráneos de tamaño medio con paredes blancas, suelo de madera en tonos medios, suelo marrón y vigas vistas
Modelo de recibidores y pasillos mediterráneos de tamaño medio con paredes blancas, suelo de madera en tonos medios, suelo marrón y vigas vistas
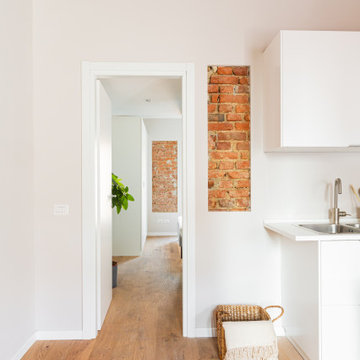
Il corridoio conduce alla camera da letto e al bagno.
Foto de recibidores y pasillos nórdicos pequeños con suelo de madera clara y vigas vistas
Foto de recibidores y pasillos nórdicos pequeños con suelo de madera clara y vigas vistas
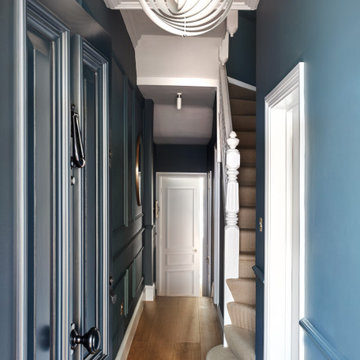
Moody entrance hallway with view to dinning room.
Foto de recibidores y pasillos contemporáneos de tamaño medio con suelo de madera oscura, bandeja, panelado y cuadros
Foto de recibidores y pasillos contemporáneos de tamaño medio con suelo de madera oscura, bandeja, panelado y cuadros

Diseño de recibidores y pasillos pequeños con paredes marrones, suelo laminado, suelo marrón, machihembrado y machihembrado
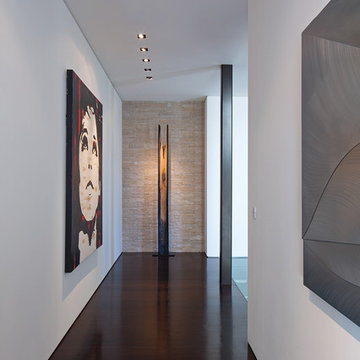
Laurel Way Beverly Hills modern home hallway artwork display
Modelo de recibidores y pasillos modernos extra grandes con paredes blancas, suelo marrón, bandeja y iluminación
Modelo de recibidores y pasillos modernos extra grandes con paredes blancas, suelo marrón, bandeja y iluminación
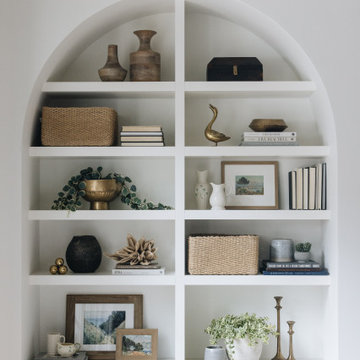
Modelo de recibidores y pasillos tradicionales renovados grandes con paredes blancas, suelo de madera clara, suelo marrón y vigas vistas

Foto de recibidores y pasillos costeros con paredes blancas, suelo de madera en tonos medios, machihembrado y machihembrado

wood slat walls and ceiling, hidden mechanical door,
Diseño de recibidores y pasillos contemporáneos grandes con paredes multicolor, suelo de madera clara, suelo marrón, madera y madera
Diseño de recibidores y pasillos contemporáneos grandes con paredes multicolor, suelo de madera clara, suelo marrón, madera y madera

Diseño de recibidores y pasillos de tamaño medio con paredes blancas, suelo de madera en tonos medios, suelo marrón, casetón y boiserie
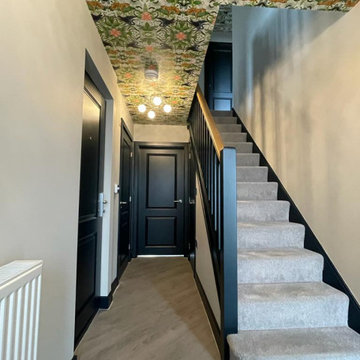
Little Greene paint was used for walls and woodwork; French Grey on the Walls and Basalt on the woodwork.
Clarke & Clarke wallpaper was used on the ceiling from their latest Wedgwood collection.

Our clients wanted to replace an existing suburban home with a modern house at the same Lexington address where they had lived for years. The structure the clients envisioned would complement their lives and integrate the interior of the home with the natural environment of their generous property. The sleek, angular home is still a respectful neighbor, especially in the evening, when warm light emanates from the expansive transparencies used to open the house to its surroundings. The home re-envisions the suburban neighborhood in which it stands, balancing relationship to the neighborhood with an updated aesthetic.
The floor plan is arranged in a “T” shape which includes a two-story wing consisting of individual studies and bedrooms and a single-story common area. The two-story section is arranged with great fluidity between interior and exterior spaces and features generous exterior balconies. A staircase beautifully encased in glass stands as the linchpin between the two areas. The spacious, single-story common area extends from the stairwell and includes a living room and kitchen. A recessed wooden ceiling defines the living room area within the open plan space.
Separating common from private spaces has served our clients well. As luck would have it, construction on the house was just finishing up as we entered the Covid lockdown of 2020. Since the studies in the two-story wing were physically and acoustically separate, zoom calls for work could carry on uninterrupted while life happened in the kitchen and living room spaces. The expansive panes of glass, outdoor balconies, and a broad deck along the living room provided our clients with a structured sense of continuity in their lives without compromising their commitment to aesthetically smart and beautiful design.

Somerset barn conversion. second home in the country.
Diseño de recibidores y pasillos abovedados campestres de tamaño medio con paredes amarillas y suelo gris
Diseño de recibidores y pasillos abovedados campestres de tamaño medio con paredes amarillas y suelo gris

Grass cloth wallpaper, paneled wainscot, a skylight and a beautiful runner adorn landing at the top of the stairs.
Imagen de recibidores y pasillos tradicionales grandes con suelo de madera en tonos medios, suelo marrón, boiserie, papel pintado, paredes blancas y casetón
Imagen de recibidores y pasillos tradicionales grandes con suelo de madera en tonos medios, suelo marrón, boiserie, papel pintado, paredes blancas y casetón
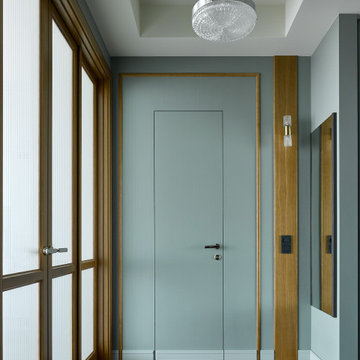
Diseño de recibidores y pasillos actuales con suelo de madera oscura, suelo marrón y bandeja

Ejemplo de recibidores y pasillos abovedados de estilo de casa de campo grandes con paredes blancas, suelo de madera clara, suelo marrón y madera

Modelo de recibidores y pasillos actuales de tamaño medio con paredes blancas, suelo de terrazo, suelo blanco y casetón
4.312 ideas para recibidores y pasillos con todos los diseños de techos
6