488 ideas para recibidores y pasillos con madera
Filtrar por
Presupuesto
Ordenar por:Popular hoy
1 - 20 de 488 fotos
Artículo 1 de 2

Working with repeat clients is always a dream! The had perfect timing right before the pandemic for their vacation home to get out city and relax in the mountains. This modern mountain home is stunning. Check out every custom detail we did throughout the home to make it a unique experience!

Modelo de recibidores y pasillos actuales grandes con parades naranjas, suelo de baldosas de porcelana, suelo multicolor, madera y boiserie
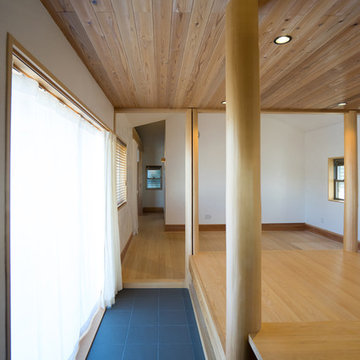
天井は吉野杉の板張りで、入口床は300角のサーモタイルです。
Imagen de recibidores y pasillos modernos pequeños con paredes blancas, suelo de baldosas de porcelana, suelo negro y madera
Imagen de recibidores y pasillos modernos pequeños con paredes blancas, suelo de baldosas de porcelana, suelo negro y madera

Ejemplo de recibidores y pasillos modernos grandes con paredes blancas, suelo de madera clara, suelo beige y madera

Diseño de recibidores y pasillos contemporáneos de tamaño medio con paredes grises, suelo beige y madera

Our clients wanted to replace an existing suburban home with a modern house at the same Lexington address where they had lived for years. The structure the clients envisioned would complement their lives and integrate the interior of the home with the natural environment of their generous property. The sleek, angular home is still a respectful neighbor, especially in the evening, when warm light emanates from the expansive transparencies used to open the house to its surroundings. The home re-envisions the suburban neighborhood in which it stands, balancing relationship to the neighborhood with an updated aesthetic.
The floor plan is arranged in a “T” shape which includes a two-story wing consisting of individual studies and bedrooms and a single-story common area. The two-story section is arranged with great fluidity between interior and exterior spaces and features generous exterior balconies. A staircase beautifully encased in glass stands as the linchpin between the two areas. The spacious, single-story common area extends from the stairwell and includes a living room and kitchen. A recessed wooden ceiling defines the living room area within the open plan space.
Separating common from private spaces has served our clients well. As luck would have it, construction on the house was just finishing up as we entered the Covid lockdown of 2020. Since the studies in the two-story wing were physically and acoustically separate, zoom calls for work could carry on uninterrupted while life happened in the kitchen and living room spaces. The expansive panes of glass, outdoor balconies, and a broad deck along the living room provided our clients with a structured sense of continuity in their lives without compromising their commitment to aesthetically smart and beautiful design.
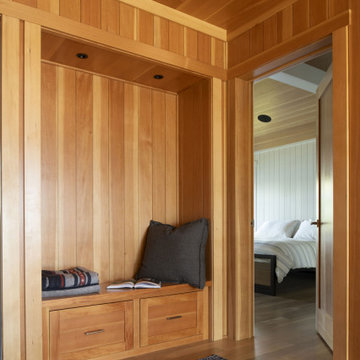
Contractor: Matt Bronder Construction
Landscape: JK Landscape Construction
Ejemplo de recibidores y pasillos nórdicos con suelo de madera clara, madera y madera
Ejemplo de recibidores y pasillos nórdicos con suelo de madera clara, madera y madera

Diseño de recibidores y pasillos contemporáneos de tamaño medio con paredes blancas, suelo de baldosas de porcelana, suelo beige y madera

Diseño de recibidores y pasillos de estilo americano grandes con madera

Eichler in Marinwood - In conjunction to the porous programmatic kitchen block as a connective element, the walls along the main corridor add to the sense of bringing outside in. The fin wall adjacent to the entry has been detailed to have the siding slip past the glass, while the living, kitchen and dining room are all connected by a walnut veneer feature wall running the length of the house. This wall also echoes the lush surroundings of lucas valley as well as the original mahogany plywood panels used within eichlers.
photo: scott hargis
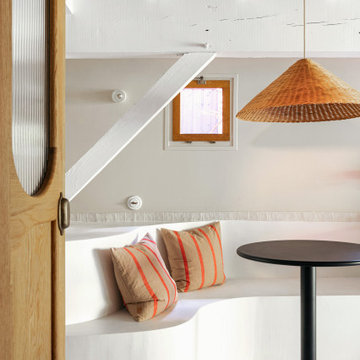
Vue banquette sur mesure en béton ciré.
Projet La Cabane du Lac, Lacanau, par Studio Pépites.
Photographies Lionel Moreau.
Foto de recibidores y pasillos mediterráneos con suelo de cemento, suelo blanco y madera
Foto de recibidores y pasillos mediterráneos con suelo de cemento, suelo blanco y madera

Modelo de recibidores y pasillos modernos de tamaño medio con paredes beige, moqueta, suelo gris y madera
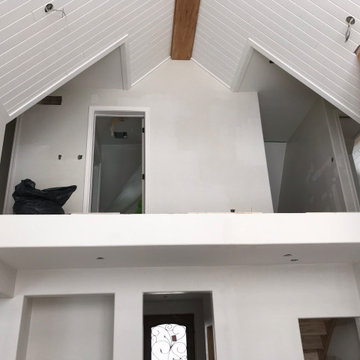
We entertain renovation projects as well. Our skill range is wide and we love to get our hands on some tools we don't normally handle during our summer deck season. If you need your basement finished or are looking to replace some windows or patio doors, we may be available for a winter booking.

Vista del corridoio
Ejemplo de recibidores y pasillos minimalistas pequeños con paredes marrones, suelo de madera en tonos medios, suelo marrón, madera y madera
Ejemplo de recibidores y pasillos minimalistas pequeños con paredes marrones, suelo de madera en tonos medios, suelo marrón, madera y madera
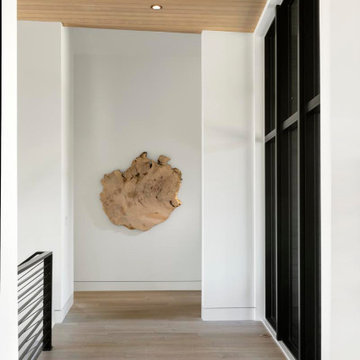
Imagen de recibidores y pasillos actuales con paredes blancas, suelo de madera clara y madera
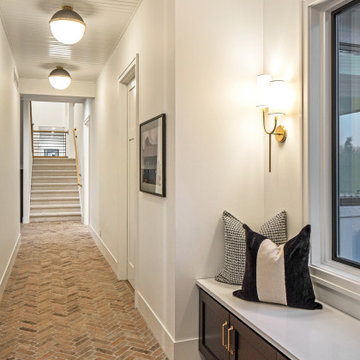
Imagen de recibidores y pasillos modernos de tamaño medio con paredes blancas, suelo de ladrillo, suelo multicolor y madera
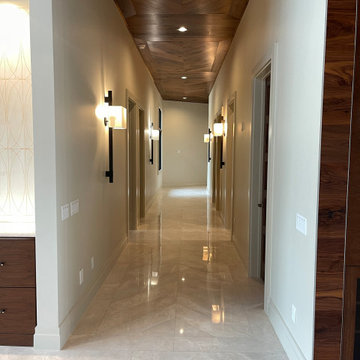
Hallway
Hall
Ceiling matches floor pattern
Chevron
Marble Floors
Walnut ceiling
Restoration Hardware lights
Foto de recibidores y pasillos modernos con paredes blancas, suelo de mármol, suelo blanco y madera
Foto de recibidores y pasillos modernos con paredes blancas, suelo de mármol, suelo blanco y madera

The hall leads from the foyer to the second family room, the pool bathroom, and the back bedroom.
Ejemplo de recibidores y pasillos mediterráneos de tamaño medio con paredes multicolor, suelo de travertino, suelo multicolor, madera y cuadros
Ejemplo de recibidores y pasillos mediterráneos de tamaño medio con paredes multicolor, suelo de travertino, suelo multicolor, madera y cuadros

1912 Heritage House in Brisbane inner North suburbs. Stairs Foyer with art nouveau hadrail, parquet flooring, traditional windows, french doors and white interiors. Prestige Renovation project by Birchall & Partners Architects.
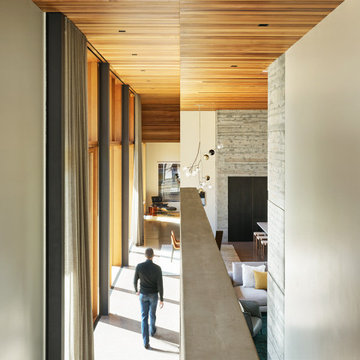
Cedar walls and ceilings convey warmth throughout the Riverbend residence. Board-formed concrete masses bookend the open-plan living area.
Residential architecture and interior design by CLB in Jackson, Wyoming – Bozeman, Montana.
488 ideas para recibidores y pasillos con madera
1