709 ideas para recibidores y pasillos abovedados
Ordenar por:Popular hoy
161 - 180 de 709 fotos
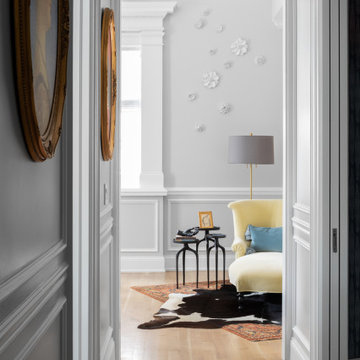
Ejemplo de recibidores y pasillos abovedados eclécticos de tamaño medio con paredes grises, suelo de madera clara, suelo beige y boiserie
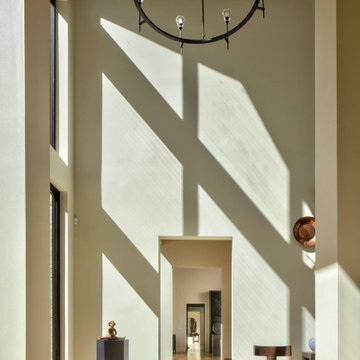
The main hall allows natural light to flood through the space, illuminating the homeowners' artwork.
Imagen de recibidores y pasillos abovedados modernos extra grandes con paredes beige, suelo de madera clara y suelo marrón
Imagen de recibidores y pasillos abovedados modernos extra grandes con paredes beige, suelo de madera clara y suelo marrón
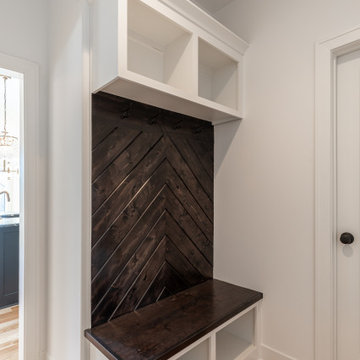
Ejemplo de recibidores y pasillos abovedados minimalistas con paredes blancas, suelo de madera clara y suelo marrón

Remodeled hallway is flanked by new storage and display units
Imagen de recibidores y pasillos abovedados modernos de tamaño medio con paredes marrones, suelo vinílico, suelo marrón y madera
Imagen de recibidores y pasillos abovedados modernos de tamaño medio con paredes marrones, suelo vinílico, suelo marrón y madera
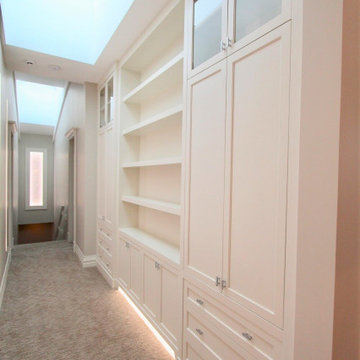
Making use of the entire upstairs highway through floor to ceiling custom built in cabinetry and shelving.
Ejemplo de recibidores y pasillos abovedados clásicos grandes con paredes blancas, moqueta y suelo beige
Ejemplo de recibidores y pasillos abovedados clásicos grandes con paredes blancas, moqueta y suelo beige
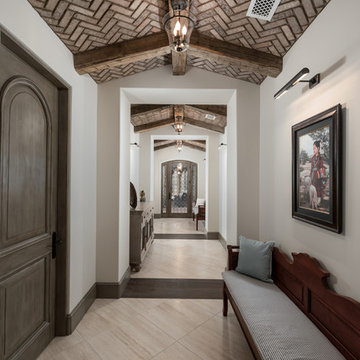
We love this hallway's brick ceilings with exposed beams, natural flooring, and lighting fixtures.
Ejemplo de recibidores y pasillos abovedados mediterráneos extra grandes con paredes multicolor, suelo de madera oscura y suelo multicolor
Ejemplo de recibidores y pasillos abovedados mediterráneos extra grandes con paredes multicolor, suelo de madera oscura y suelo multicolor
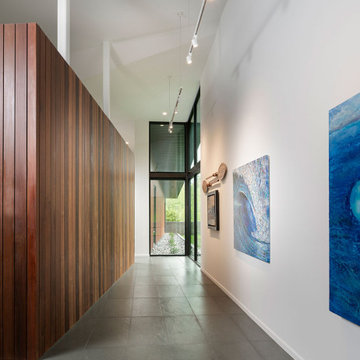
Modelo de recibidores y pasillos abovedados modernos extra grandes con paredes blancas, suelo de baldosas de porcelana, suelo gris y panelado
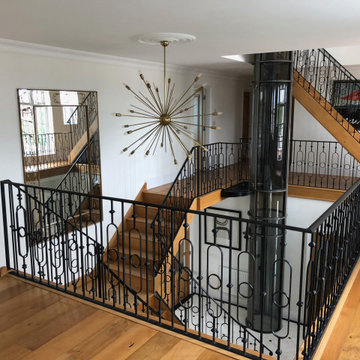
The pneumatic lift in this property in Bexhill-on-Sea travels 3 floors
Diseño de recibidores y pasillos abovedados contemporáneos pequeños con paredes blancas y suelo de mármol
Diseño de recibidores y pasillos abovedados contemporáneos pequeños con paredes blancas y suelo de mármol
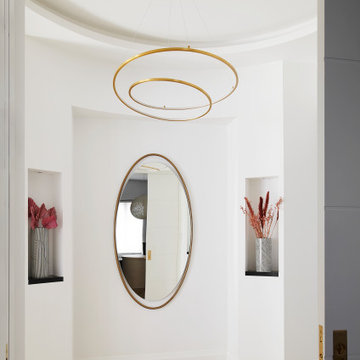
Imagen de recibidores y pasillos abovedados actuales de tamaño medio con paredes blancas, suelo de madera clara y suelo beige
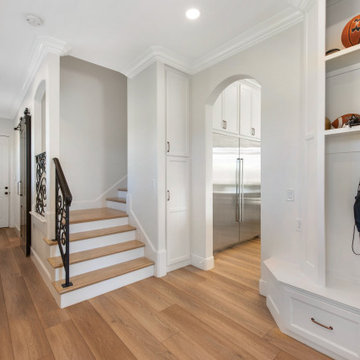
The family entrance from the garage features entry to the laundry room, a helpful mud bench with storage and hooks, a secondary staircase for access to the second floor, an exterior door to the back patio, and an arched entry into the kitchen.
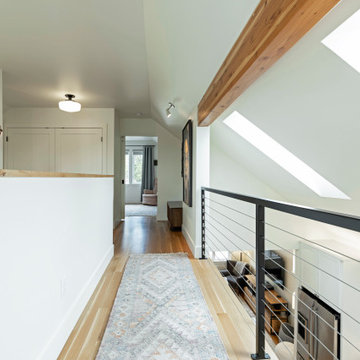
Modelo de recibidores y pasillos abovedados contemporáneos con paredes blancas y suelo de madera clara
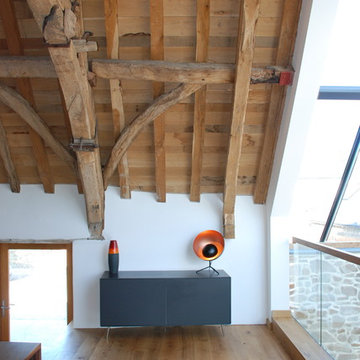
One of the only surviving examples of a 14thC agricultural building of this type in Cornwall, the ancient Grade II*Listed Medieval Tithe Barn had fallen into dereliction and was on the National Buildings at Risk Register. Numerous previous attempts to obtain planning consent had been unsuccessful, but a detailed and sympathetic approach by The Bazeley Partnership secured the support of English Heritage, thereby enabling this important building to begin a new chapter as a stunning, unique home designed for modern-day living.
A key element of the conversion was the insertion of a contemporary glazed extension which provides a bridge between the older and newer parts of the building. The finished accommodation includes bespoke features such as a new staircase and kitchen and offers an extraordinary blend of old and new in an idyllic location overlooking the Cornish coast.
This complex project required working with traditional building materials and the majority of the stone, timber and slate found on site was utilised in the reconstruction of the barn.
Since completion, the project has been featured in various national and local magazines, as well as being shown on Homes by the Sea on More4.
The project won the prestigious Cornish Buildings Group Main Award for ‘Maer Barn, 14th Century Grade II* Listed Tithe Barn Conversion to Family Dwelling’.
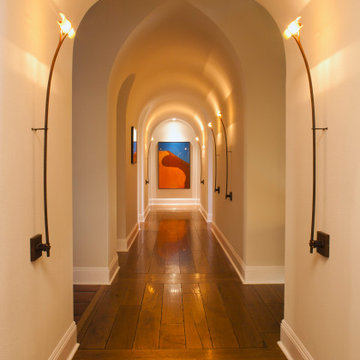
Ejemplo de recibidores y pasillos abovedados mediterráneos extra grandes con paredes beige, suelo de madera en tonos medios y suelo marrón
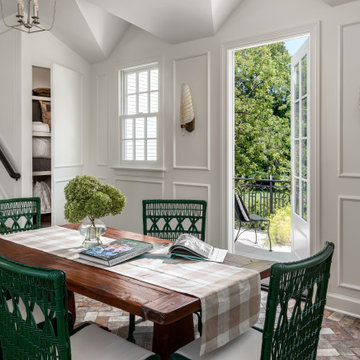
Grand hall above connector space between existing home and new addition
Photography: Garett + Carrie Buell of Studiobuell/ studiobuell.com
Ejemplo de recibidores y pasillos abovedados tradicionales extra grandes con paredes blancas, suelo de ladrillo y panelado
Ejemplo de recibidores y pasillos abovedados tradicionales extra grandes con paredes blancas, suelo de ladrillo y panelado
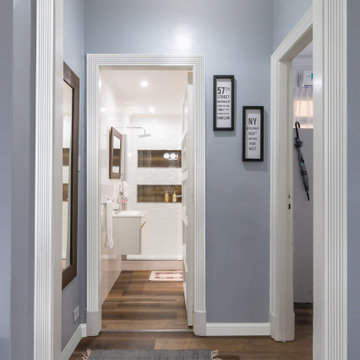
Add in accents that are prominent in your home. This baseboard and casing tie in your traditional style and helps to take on a more modern twist for a lasting design.
Baseboard: 311MUL-4
Casing: 158MUL-4
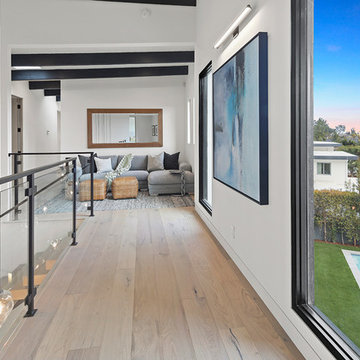
Diseño de recibidores y pasillos abovedados modernos grandes con paredes blancas, suelo de madera clara, suelo beige, vigas vistas y iluminación

Thoughtful design and detailed craft combine to create this timelessly elegant custom home. The contemporary vocabulary and classic gabled roof harmonize with the surrounding neighborhood and natural landscape. Built from the ground up, a two story structure in the front contains the private quarters, while the one story extension in the rear houses the Great Room - kitchen, dining and living - with vaulted ceilings and ample natural light. Large sliding doors open from the Great Room onto a south-facing patio and lawn creating an inviting indoor/outdoor space for family and friends to gather.
Chambers + Chambers Architects
Stone Interiors
Federika Moller Landscape Architecture
Alanna Hale Photography
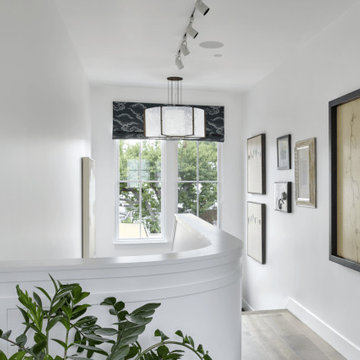
Modelo de recibidores y pasillos abovedados marineros grandes con paredes blancas, suelo de madera en tonos medios, suelo marrón y iluminación
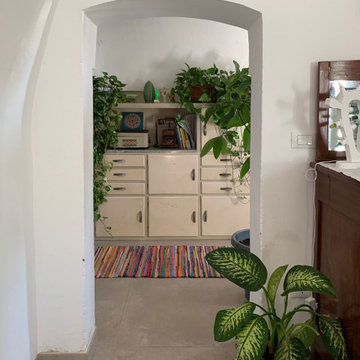
Modelo de recibidores y pasillos abovedados mediterráneos con paredes blancas, suelo de baldosas de porcelana y suelo gris
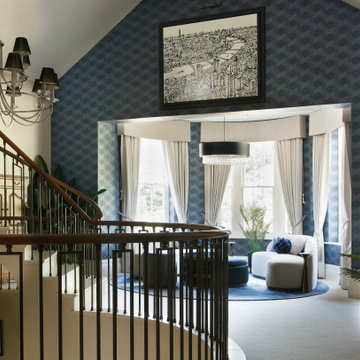
Diseño de recibidores y pasillos abovedados actuales de tamaño medio con paredes azules, moqueta, suelo beige, papel pintado y cuadros
709 ideas para recibidores y pasillos abovedados
9