485 ideas para recibidores y pasillos con casetón
Filtrar por
Presupuesto
Ordenar por:Popular hoy
81 - 100 de 485 fotos
Artículo 1 de 2
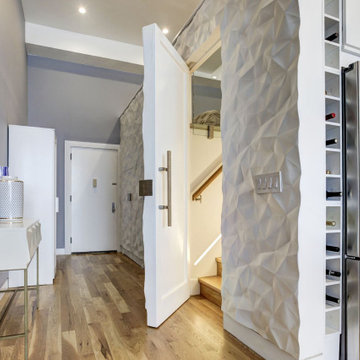
Feature Wall with concealed doors. Custom crush wall panels adorn the loft master bedroom. Custom stainless steel handles. 14 Foot tall ceiling allow this 10' tall accent wall to shine.
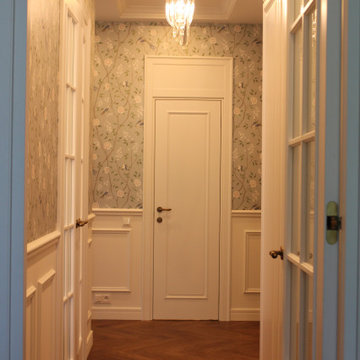
Интерьер коридора в классическом стиле
Imagen de recibidores y pasillos clásicos de tamaño medio con paredes blancas, suelo de madera en tonos medios, suelo marrón, casetón y panelado
Imagen de recibidores y pasillos clásicos de tamaño medio con paredes blancas, suelo de madera en tonos medios, suelo marrón, casetón y panelado
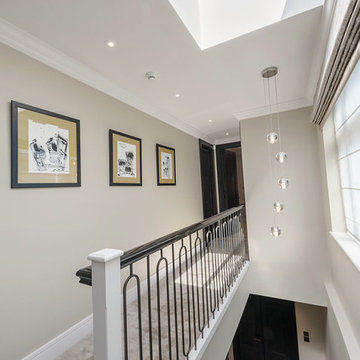
#nu projects specialises in luxury refurbishments- extensions - basements - new builds.
Diseño de recibidores y pasillos contemporáneos de tamaño medio con paredes beige, suelo de baldosas de cerámica, suelo blanco, casetón y papel pintado
Diseño de recibidores y pasillos contemporáneos de tamaño medio con paredes beige, suelo de baldosas de cerámica, suelo blanco, casetón y papel pintado
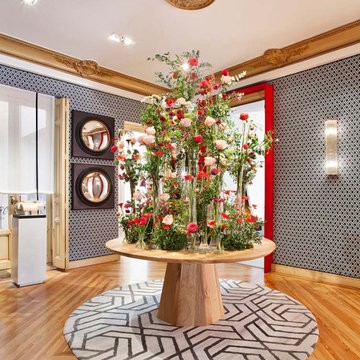
On a solid oak table, Virginia Albuja placed a spectacular composition of floral arrangements, the verticality symbolizing the journey we make in an elevator. The walls were upholstered with a geometric fabric and decorated with convex mirrors and paintings.
Kaymanta's Varanasi design dresses the floor of this beautiful space. This rug has been designed in a round shape and its been hand-made using Kaymanta's new material, recycled PET. Around 450 plastic bottles are gathered from lakes and rivers to manufacture one square meter of the rug.
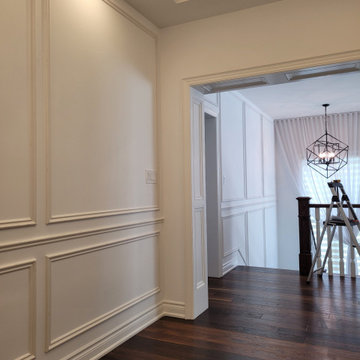
A display of absolute elegance!
With a simple and classic theme, the trim installation design brings this hallway space alive! Giving a complimentary aspect to the lighting, flooring and coffer ceiling. The design flows beautifully into the staircase.
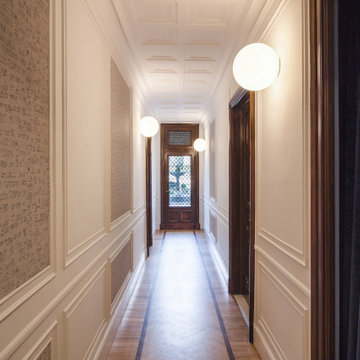
Imagen de recibidores y pasillos contemporáneos de tamaño medio con paredes blancas, suelo de madera clara, casetón y papel pintado
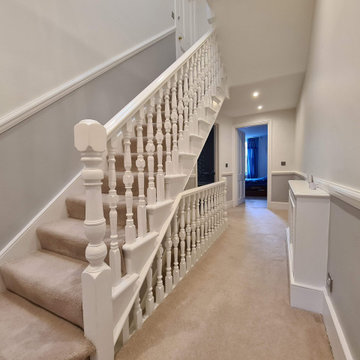
The Hallway transformation with taking care while clients and 3 kids was at Home. We installed a air filtration units and we create dustless environment while working. Each day hallway was clean and ready to use to minimise interruption.
To see more and be inspired please visit https://midecor.co.uk/air-filtration-service/
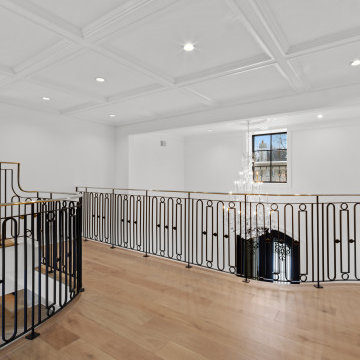
Upper level hallway area with custom wide plank flooring, intricate railings, and view of chandelier.
Diseño de recibidores y pasillos modernos grandes con paredes blancas, suelo de madera clara, suelo marrón, casetón y iluminación
Diseño de recibidores y pasillos modernos grandes con paredes blancas, suelo de madera clara, suelo marrón, casetón y iluminación
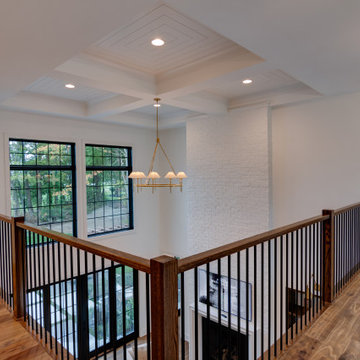
Hall with overlooks. Great views of windows.
Diseño de recibidores y pasillos eclécticos de tamaño medio con paredes blancas, suelo de madera en tonos medios, suelo multicolor y casetón
Diseño de recibidores y pasillos eclécticos de tamaño medio con paredes blancas, suelo de madera en tonos medios, suelo multicolor y casetón
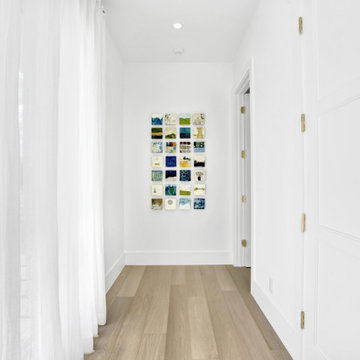
Dreamy, airy natural design is a relief, a calm and joy.
Foto de recibidores y pasillos contemporáneos extra grandes con paredes blancas, suelo de madera clara, suelo beige y casetón
Foto de recibidores y pasillos contemporáneos extra grandes con paredes blancas, suelo de madera clara, suelo beige y casetón
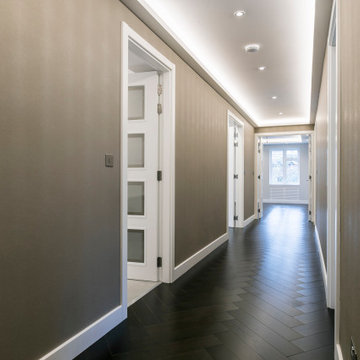
This hallway was part of a 5 bedroom full refurbishment project we completed. This stunning dark herringbone flooring leads guests into the spacious living area. Walls were wallpapered with textured fabric to create a rich feel.
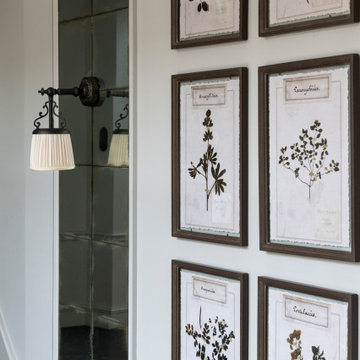
Photo : © Julien Fernandez / Amandine et Jules – Hotel particulier a Angers par l’architecte Laurent Dray.
Imagen de recibidores y pasillos clásicos renovados de tamaño medio con paredes blancas, casetón y panelado
Imagen de recibidores y pasillos clásicos renovados de tamaño medio con paredes blancas, casetón y panelado
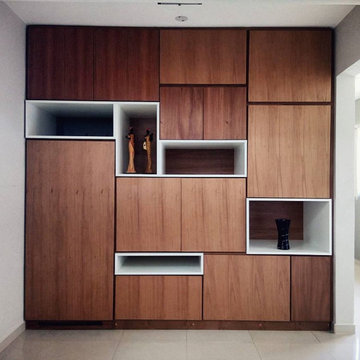
Modelo de recibidores y pasillos modernos de tamaño medio con paredes blancas, suelo de baldosas de porcelana, suelo beige y casetón
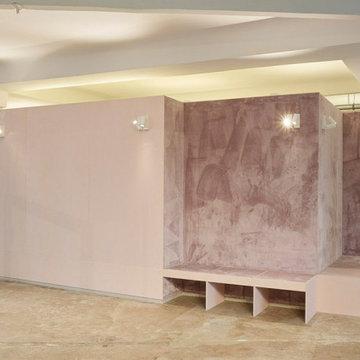
Imagen de recibidores y pasillos minimalistas de tamaño medio con paredes rosas, suelo de cemento, suelo gris, casetón y madera
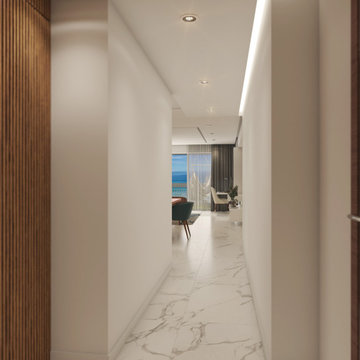
Modelo de recibidores y pasillos modernos de tamaño medio con paredes marrones, suelo de mármol, suelo blanco, casetón y madera

Modern Farmhouse Loft Hall with sitting area
Imagen de recibidores y pasillos campestres con paredes blancas, suelo de piedra caliza, suelo marrón y casetón
Imagen de recibidores y pasillos campestres con paredes blancas, suelo de piedra caliza, suelo marrón y casetón
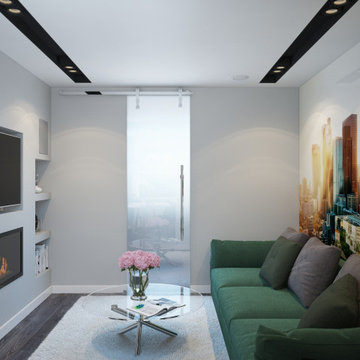
The design project of the studio is in white. The white version of the interior decoration allows to visually expanding the space. The dark wooden floor counterbalances the light space and favorably shades.
The layout of the room is conventionally divided into functional zones. The kitchen area is presented in a combination of white and black. It looks stylish and aesthetically pleasing. Monophonic facades, made to match the walls. The color of the kitchen working wall is a deep dark color, which looks especially impressive with backlighting. The bar counter makes a conditional division between the kitchen and the living room. The main focus of the center of the composition is a round table with metal legs. Fits organically into a restrained but elegant interior. Further, in the recreation area there is an indispensable attribute - a sofa. The green sofa complements the cool white tone and adds serenity to the setting. The fragile glass coffee table enhances the lightness atmosphere.
The installation of an electric fireplace is an interesting design solution. It will create an atmosphere of comfort and warm atmosphere. A niche with shelves made of drywall, serves as a decor and has a functional character. An accent wall with a photo dilutes the monochrome finish. Plants and textiles make the room cozy.
A textured white brick wall highlights the entrance hall. The necessary furniture consists of a hanger, shelves and mirrors. Lighting of the space is represented by built-in lamps, there is also lighting of functional areas.
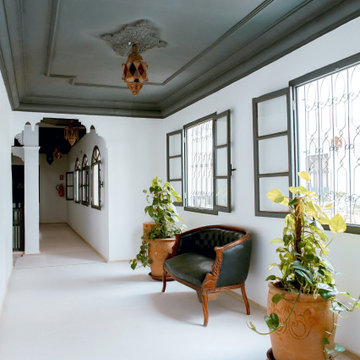
Ejemplo de recibidores y pasillos modernos grandes con paredes blancas, suelo de mármol, suelo gris, casetón y papel pintado
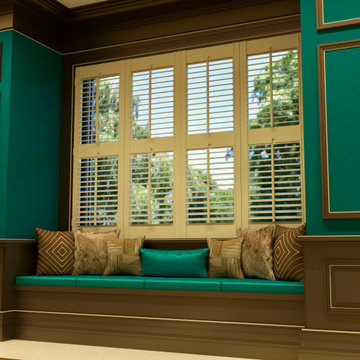
The Magic Collection by Chris Fell Design.
Designing and Creating the Unimaginable
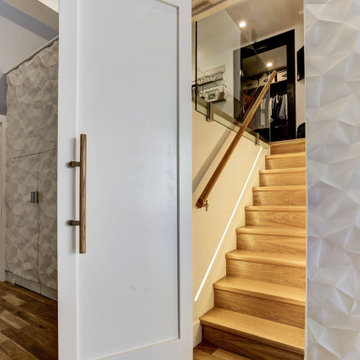
Feature Wall with concealed doors. Custom crush wall panels adorn the loft master bedroom. Custom stainless steel handles. 14 Foot tall ceiling allow this 10' tall accent wall to shine.
485 ideas para recibidores y pasillos con casetón
5