485 ideas para recibidores y pasillos con casetón
Filtrar por
Presupuesto
Ordenar por:Popular hoy
21 - 40 de 485 fotos
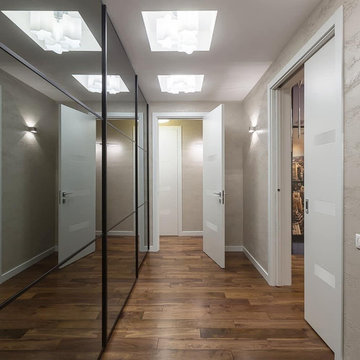
Modelo de recibidores y pasillos actuales de tamaño medio con paredes beige, suelo de madera oscura, suelo marrón, casetón y papel pintado
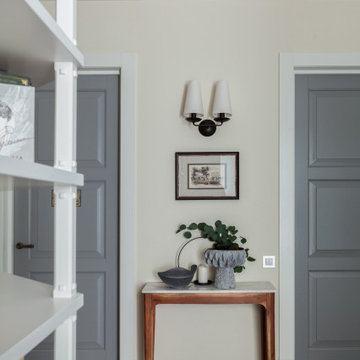
Imagen de recibidores y pasillos clásicos de tamaño medio con paredes beige, suelo de madera oscura, suelo marrón y casetón
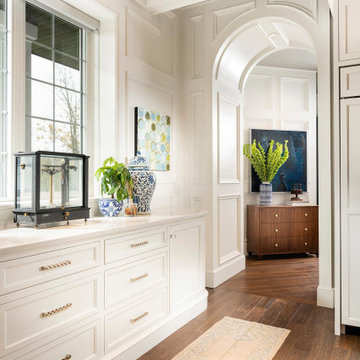
Foto de recibidores y pasillos clásicos de tamaño medio con paredes blancas, suelo de madera en tonos medios, suelo marrón, casetón y panelado
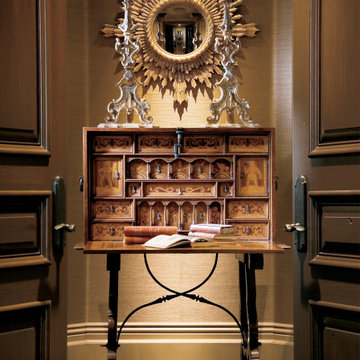
Beautiful hall with silk wall paper and hard wood floors
Modelo de recibidores y pasillos de tamaño medio con paredes marrones, suelo de madera en tonos medios, suelo marrón, casetón y papel pintado
Modelo de recibidores y pasillos de tamaño medio con paredes marrones, suelo de madera en tonos medios, suelo marrón, casetón y papel pintado

Modelo de recibidores y pasillos minimalistas de tamaño medio con paredes marrones, suelo de mármol, suelo blanco, casetón y madera

Foto de recibidores y pasillos minimalistas pequeños con paredes beige, suelo de madera en tonos medios, suelo beige, casetón y papel pintado
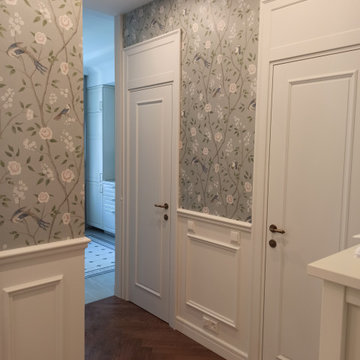
Интерьер коридора в классическом стиле
Ejemplo de recibidores y pasillos clásicos de tamaño medio con paredes blancas, suelo de madera en tonos medios, suelo marrón, casetón y panelado
Ejemplo de recibidores y pasillos clásicos de tamaño medio con paredes blancas, suelo de madera en tonos medios, suelo marrón, casetón y panelado
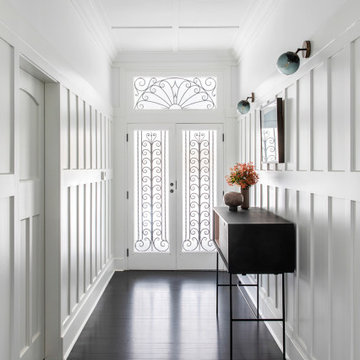
Elegant front door and hallway
Imagen de recibidores y pasillos clásicos con paredes blancas, suelo marrón, casetón y panelado
Imagen de recibidores y pasillos clásicos con paredes blancas, suelo marrón, casetón y panelado
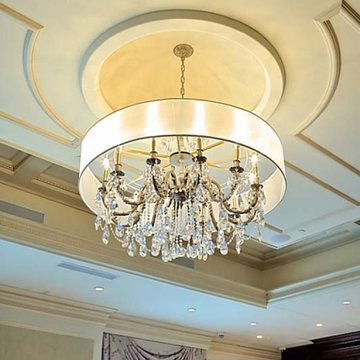
Custom commercial woodwork by WL Kitchen & Home.
For more projects visit our website wlkitchenandhome.com
.
.
.
#woodworker #luxurywoodworker #commercialfurniture #commercialwoodwork #carpentry #commercialcarpentry #bussinesrenovation #countryclub #restaurantwoodwork #millwork #woodpanel #traditionaldecor #wedingdecor #dinnerroom #cofferedceiling #commercialceiling #restaurantciling #luxurydecoration #mansionfurniture #custombar #commercialbar #buffettable #partyfurniture #restaurantfurniture #interirdesigner #commercialdesigner #elegantbusiness #elegantstyle #luxuryoffice

The main hall linking the entry to the stair tower at the rear. A wood paneled wall accents the entry to the lounge opposite the dining room.
Modelo de recibidores y pasillos modernos grandes con paredes marrones, suelo de travertino, suelo blanco, casetón y panelado
Modelo de recibidores y pasillos modernos grandes con paredes marrones, suelo de travertino, suelo blanco, casetón y panelado
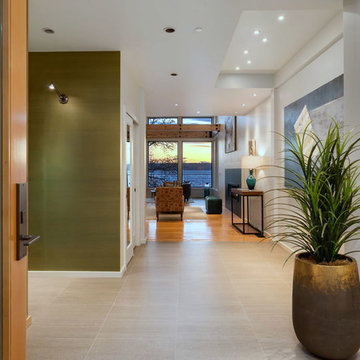
Entry Hall.
Diseño de recibidores y pasillos minimalistas de tamaño medio con paredes blancas, suelo de baldosas de porcelana, suelo beige y casetón
Diseño de recibidores y pasillos minimalistas de tamaño medio con paredes blancas, suelo de baldosas de porcelana, suelo beige y casetón
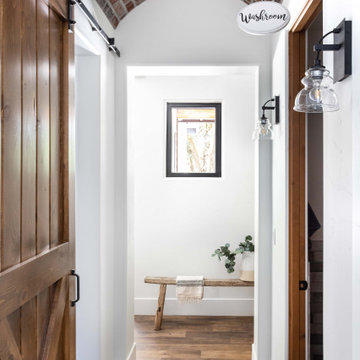
Foto de recibidores y pasillos de estilo de casa de campo de tamaño medio con paredes blancas, suelo vinílico, suelo marrón, casetón y ladrillo
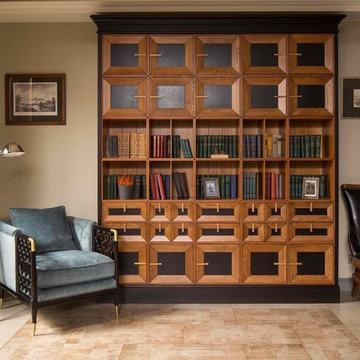
Квартира для мужчины средних лет в стиле американской классики.
Фото: Евгений Кулибаба
Ejemplo de recibidores y pasillos clásicos de tamaño medio con paredes beige, suelo de baldosas de porcelana, suelo beige, casetón y cuadros
Ejemplo de recibidores y pasillos clásicos de tamaño medio con paredes beige, suelo de baldosas de porcelana, suelo beige, casetón y cuadros
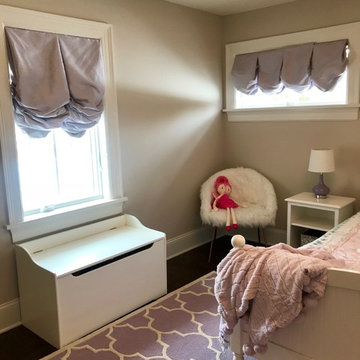
We had so much fun decorating this space. No detail was too small for Nicole and she understood it would not be completed with every detail for a couple of years, but also that taking her time to fill her home with items of quality that reflected her taste and her families needs were the most important issues. As you can see, her family has settled in.
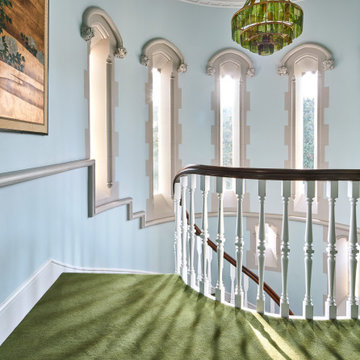
Foto de recibidores y pasillos tradicionales grandes con paredes azules, moqueta, suelo verde y casetón
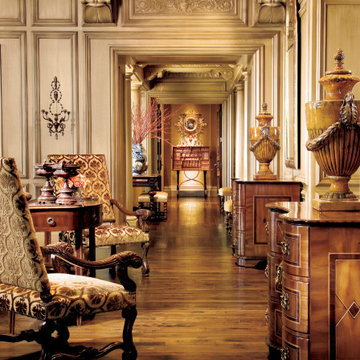
Beautiful hall with silk wall paper and hard wood floors wood paneling . Warm and inviting
Diseño de recibidores y pasillos extra grandes con paredes marrones, suelo de madera en tonos medios, suelo marrón, casetón y papel pintado
Diseño de recibidores y pasillos extra grandes con paredes marrones, suelo de madera en tonos medios, suelo marrón, casetón y papel pintado

Hallway with console table and a wood - marble combined floor.
Ejemplo de recibidores y pasillos clásicos grandes con paredes blancas, suelo de mármol, suelo multicolor, casetón, boiserie y iluminación
Ejemplo de recibidores y pasillos clásicos grandes con paredes blancas, suelo de mármol, suelo multicolor, casetón, boiserie y iluminación
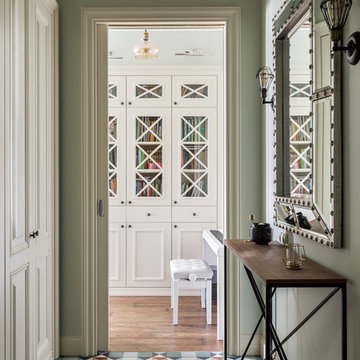
Прихожая
Imagen de recibidores y pasillos tradicionales renovados de tamaño medio con paredes beige, suelo de baldosas de porcelana, suelo multicolor y casetón
Imagen de recibidores y pasillos tradicionales renovados de tamaño medio con paredes beige, suelo de baldosas de porcelana, suelo multicolor y casetón
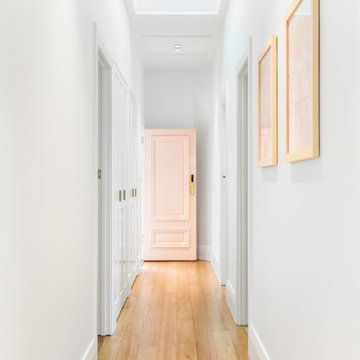
This light and bright hallway really sets the tone for the rest of the home. Crisp, bright, and welcoming with warm-toned artwork and flooring to guide you through.
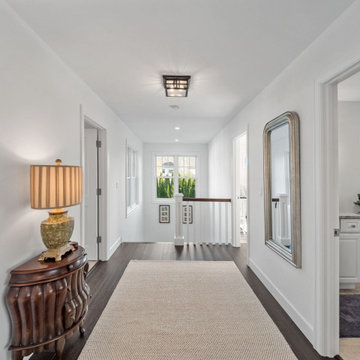
Shingle details and handsome stone accents give this traditional carriage house the look of days gone by while maintaining all of the convenience of today. The goal for this home was to maximize the views of the lake and this three-story home does just that. With multi-level porches and an abundance of windows facing the water. The exterior reflects character, timelessness, and architectural details to create a traditional waterfront home.
The exterior details include curved gable rooflines, crown molding, limestone accents, cedar shingles, arched limestone head garage doors, corbels, and an arched covered porch. Objectives of this home were open living and abundant natural light. This waterfront home provides space to accommodate entertaining, while still living comfortably for two. The interior of the home is distinguished as well as comfortable.
Graceful pillars at the covered entry lead into the lower foyer. The ground level features a bonus room, full bath, walk-in closet, and garage. Upon entering the main level, the south-facing wall is filled with numerous windows to provide the entire space with lake views and natural light. The hearth room with a coffered ceiling and covered terrace opens to the kitchen and dining area.
The best views were saved on the upper level for the master suite. Third-floor of this traditional carriage house is a sanctuary featuring an arched opening covered porch, two walk-in closets, and an en suite bathroom with a tub and shower.
Round Lake carriage house is located in Charlevoix, Michigan. Round lake is the best natural harbor on Lake Michigan. Surrounded by the City of Charlevoix, it is uniquely situated in an urban center, but with access to thousands of acres of the beautiful waters of northwest Michigan. The lake sits between Lake Michigan to the west and Lake Charlevoix to the east.
485 ideas para recibidores y pasillos con casetón
2