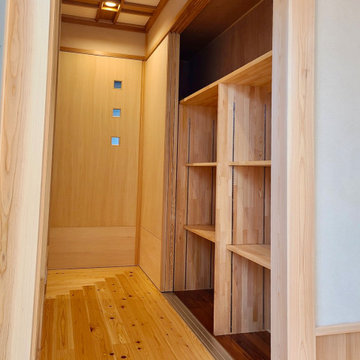485 ideas para recibidores y pasillos con casetón
Filtrar por
Presupuesto
Ordenar por:Popular hoy
141 - 160 de 485 fotos
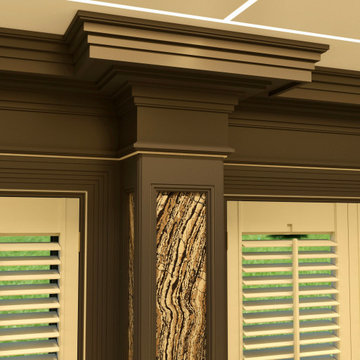
The Magic Collection by Chris Fell Design.
Designing and Creating the Unimaginable
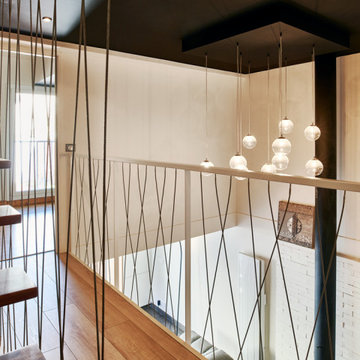
Modelo de recibidores y pasillos minimalistas con paredes blancas, suelo de madera clara y casetón
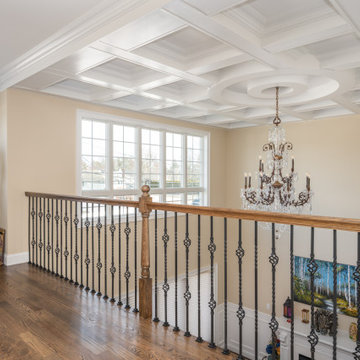
Foto de recibidores y pasillos clásicos grandes con paredes beige, suelo de madera oscura, suelo marrón y casetón
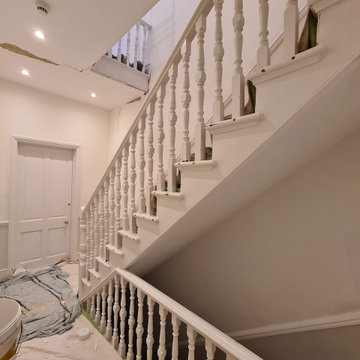
The Hallway transformation with taking care while clients and 3 kids was at Home. We installed a air filtration units and we create dustless environment while working. Each day hallway was clean and ready to use to minimise interruption.
To see more and be inspired please visit https://midecor.co.uk/air-filtration-service/
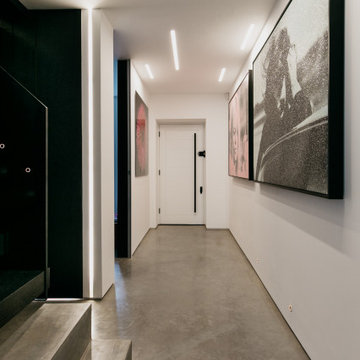
This transformational extension and remodelling has
turned a simple semi-detached family house into a
stunning home for the next generation, and is devoted to
entertaining and continuing to create family memories.
Working closely with the client every detail and finish was crafted into a fabulous example of self-expression leading the project to be shortlisted in the SBID International Design Awards. Taking the first step over the threshold gives just a glimpse of what you will experience beyond.
The property now benefits from an air source heat pump
(ASHP) and a whole house air handling system along
with underfloor heating, and a complete audio system
integrated within the walls and ceilings. The back wall
of the house simply slides away to enable the garden to
truly become part of the living environment.
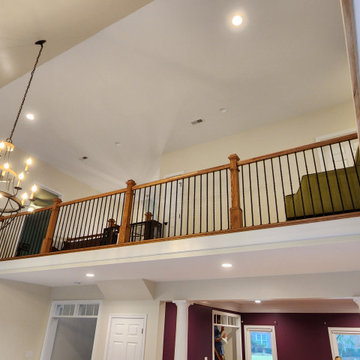
The view is better
Imagen de recibidores y pasillos minimalistas grandes con paredes beige, moqueta, suelo beige y casetón
Imagen de recibidores y pasillos minimalistas grandes con paredes beige, moqueta, suelo beige y casetón
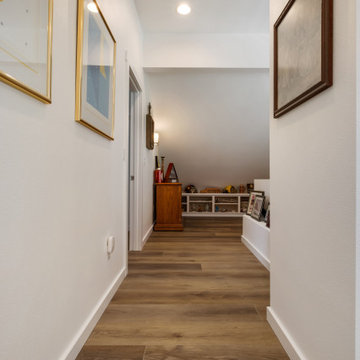
Tones of golden oak and walnut, with sparse knots to balance the more traditional palette. With the Modin Collection, we have raised the bar on luxury vinyl plank. The result is a new standard in resilient flooring. Modin offers true embossed in register texture, a low sheen level, a rigid SPC core, an industry-leading wear layer, and so much more.

Foto de recibidores y pasillos minimalistas pequeños con paredes beige, suelo de madera en tonos medios, suelo beige, casetón y papel pintado
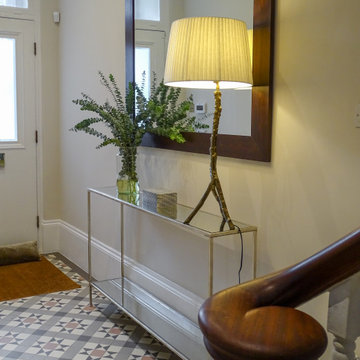
Bright and spacious Victorian tiled hallway near Battersea Park
Foto de recibidores y pasillos tradicionales grandes con paredes beige, suelo de baldosas de cerámica, suelo multicolor y casetón
Foto de recibidores y pasillos tradicionales grandes con paredes beige, suelo de baldosas de cerámica, suelo multicolor y casetón
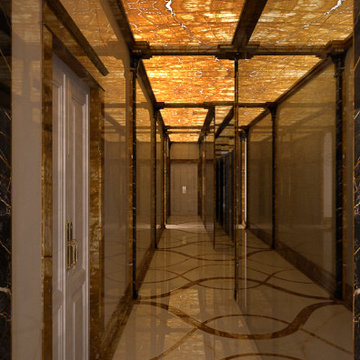
Corridoio di ingresso ad un loft in Miami.
Interamente custom, realizzato su specifiche richieste del cliente, con intarsi a pavimento.
I pannelli alle pareti e al soffitto sono di onice retroilluminato. L'intensità della luce è modulabile per ottenere diversi scenari.
Nel corridoio apre anche l'ascensore privato in acciaio anti-sfondamento, che riprende il pattern del pavimento in serigrafia.
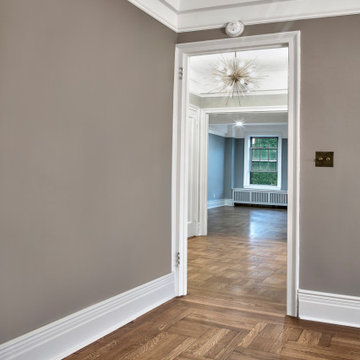
Renovation details in a pre-war apartment on the Upper West Side
Imagen de recibidores y pasillos retro grandes con paredes verdes, suelo de madera en tonos medios, suelo beige y casetón
Imagen de recibidores y pasillos retro grandes con paredes verdes, suelo de madera en tonos medios, suelo beige y casetón
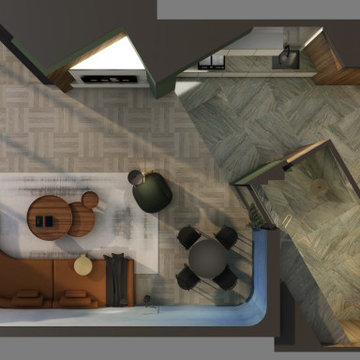
The Maverick creates a new direction to this private residence with redefining this 2-bedroom apartment into an open-concept plan 1-bedroom.
With a redirected sense of arrival that alters the movement the moment you enter this home, it became evident that new shapes, volumes, and orientations of functions were being developed to create a unique statement of living.
All spaces are interconnected with the clarity of glass panels and sheer drapery that balances out the bold proportions to create a sense of calm and sensibility.
The play with materials and textures was utilized as a tool to develop a unique dynamic between the different forms and functions. From the forest green marble to the painted thick molded ceiling and the finely corrugated lacquered walls, to redirecting the walnut wood veneer and elevating the sleeping area, all the spaces are obviously open towards one another that allowed for a dynamic flow throughout.
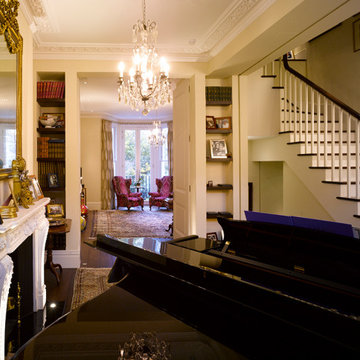
Architecture and Interior Design by PTP Architects; Lighting Design by Sally Storey at Lighting Design International; Works by Martinisation; Photography by Edmund Sumner
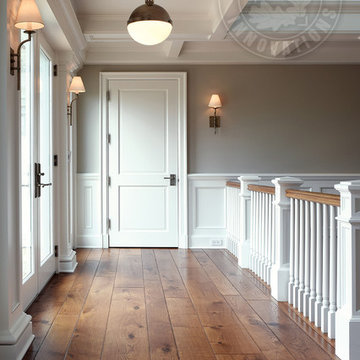
Elegant molding frames the luxurious neutral color palette and textured wall coverings. Across from the expansive quarry stone fireplace, picture windows overlook the adjoining copse. Upstairs, a light-filled gallery crowns the main entry hall. Floor: 5”+7”+9-1/2” random width plank | Vintage French Oak | Rustic Character | Victorian Collection hand scraped | pillowed edge | color Golden Oak | Satin Hardwax Oil. For more information please email us at: sales@signaturehardwoods.com
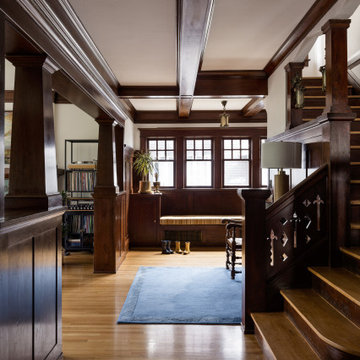
Photography by Miranda Estes
Foto de recibidores y pasillos de estilo americano de tamaño medio con paredes blancas, suelo de madera en tonos medios y casetón
Foto de recibidores y pasillos de estilo americano de tamaño medio con paredes blancas, suelo de madera en tonos medios y casetón
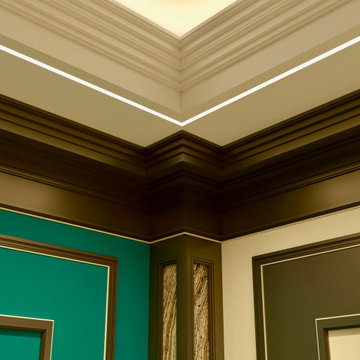
The Magic Collection by Chris Fell Design.
Designing and Creating the Unimaginable
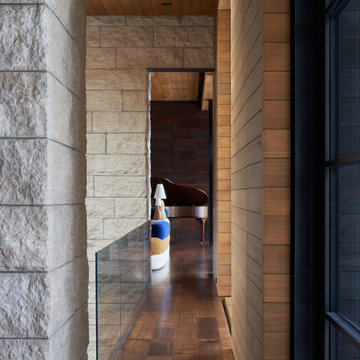
Modelo de recibidores y pasillos minimalistas extra grandes con paredes negras, suelo de madera en tonos medios, suelo marrón, casetón y madera
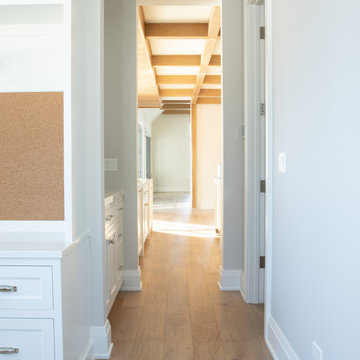
Hallway with custom engineered hardwood flooring and white walls.
Diseño de recibidores y pasillos modernos de tamaño medio con paredes blancas, suelo de madera clara, suelo beige y casetón
Diseño de recibidores y pasillos modernos de tamaño medio con paredes blancas, suelo de madera clara, suelo beige y casetón
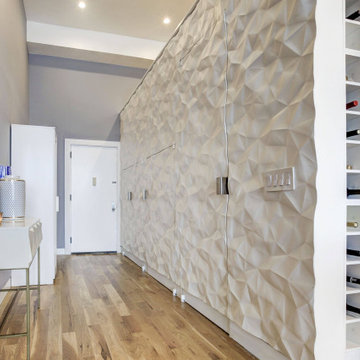
Feature Wall with concealed doors. Custom crush wall panels adorn the loft master bedroom. Custom stainless steel handles. 14 Foot tall ceiling allow this 10' tall accent wall to shine.
485 ideas para recibidores y pasillos con casetón
8
