6.940 ideas para recibidores y pasillos
Filtrar por
Presupuesto
Ordenar por:Popular hoy
41 - 60 de 6940 fotos
Artículo 1 de 2

Aperture Vision Photography
Imagen de recibidores y pasillos rústicos grandes con suelo de madera en tonos medios y paredes beige
Imagen de recibidores y pasillos rústicos grandes con suelo de madera en tonos medios y paredes beige
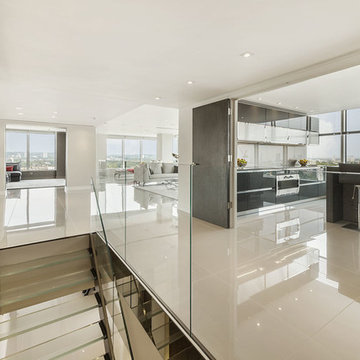
The polished China Clay porcelain floor tiles from the Mono collection perfectly compliment the high gloss, glass and natural materials that are a feature of the hallway and landing of this stunning London penthouse apartment.
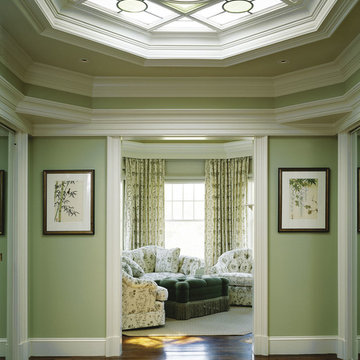
Imagen de recibidores y pasillos tradicionales de tamaño medio con paredes verdes y suelo de madera oscura

James Lockhart photo
Foto de recibidores y pasillos mediterráneos grandes con paredes blancas, suelo de piedra caliza, suelo beige y iluminación
Foto de recibidores y pasillos mediterráneos grandes con paredes blancas, suelo de piedra caliza, suelo beige y iluminación

Having been neglected for nearly 50 years, this home was rescued by new owners who sought to restore the home to its original grandeur. Prominently located on the rocky shoreline, its presence welcomes all who enter into Marblehead from the Boston area. The exterior respects tradition; the interior combines tradition with a sparse respect for proportion, scale and unadorned beauty of space and light.
This project was featured in Design New England Magazine.
http://bit.ly/SVResurrection
Photo Credit: Eric Roth
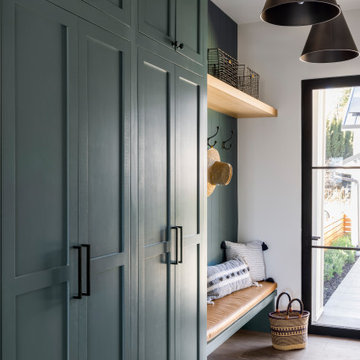
Diseño de recibidores y pasillos de estilo de casa de campo extra grandes con paredes blancas, suelo de madera en tonos medios y suelo marrón
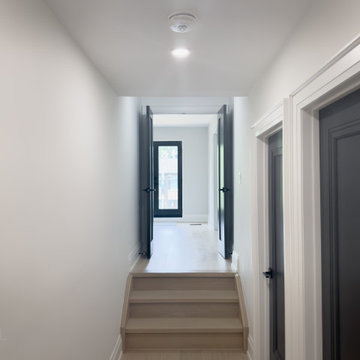
Second floor hallway entrance to master bedroom. These were brand new doors we painted black, but many of the doors on the second floor we're repurposed solid hardwood doors from the old structure. The addition ceiling heights were 10' so we had to build a small staircase to enter the new master bedroom.
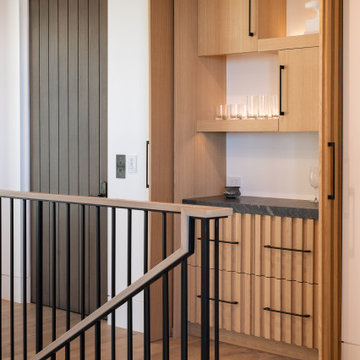
Foto de recibidores y pasillos clásicos renovados de tamaño medio con paredes blancas, suelo de madera clara y suelo marrón
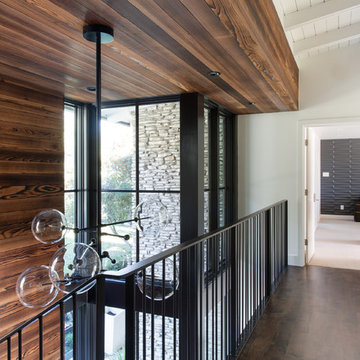
Foto de recibidores y pasillos actuales grandes con paredes blancas, suelo de madera en tonos medios y suelo marrón
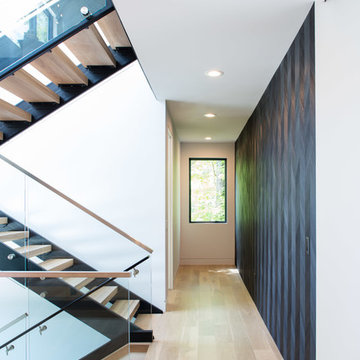
Diseño de recibidores y pasillos actuales grandes con paredes blancas, suelo de madera clara y suelo marrón
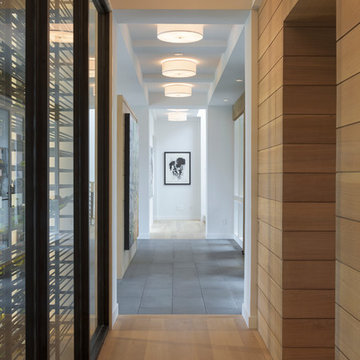
Builder: John Kraemer & Sons, Inc. - Architect: Charlie & Co. Design, Ltd. - Interior Design: Martha O’Hara Interiors - Photo: Spacecrafting Photography
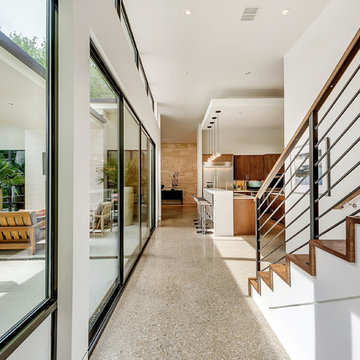
Imagen de recibidores y pasillos minimalistas de tamaño medio con paredes blancas y suelo de cemento
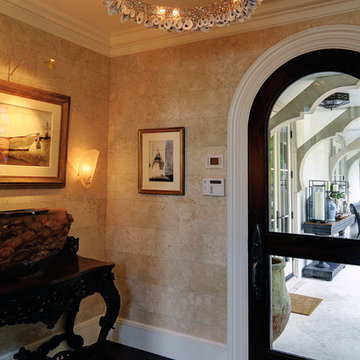
Galactic Oyster Chandelier: Foyer designed by Judith Liegeois Designs. Chandelier by Shannon Shapiro for Moth Design.
400 tumbled and bleach oyster shells on the outside with Swarovski galactic crystals encrusted on the inside.
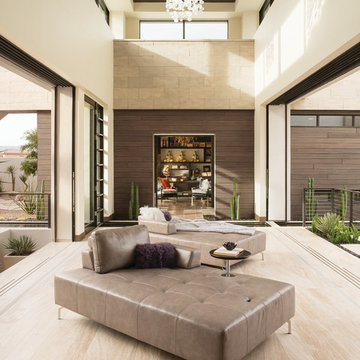
Photography by Trent Bell
Foto de recibidores y pasillos actuales extra grandes con paredes blancas y suelo beige
Foto de recibidores y pasillos actuales extra grandes con paredes blancas y suelo beige
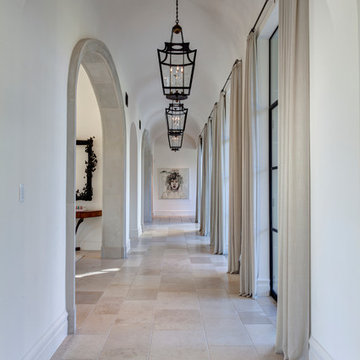
Diseño de recibidores y pasillos mediterráneos extra grandes con paredes blancas y suelo de piedra caliza
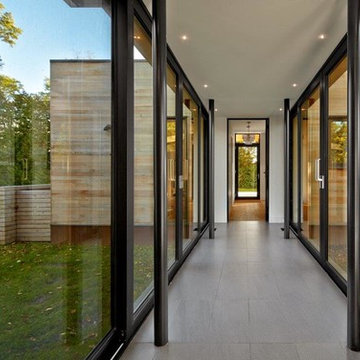
The new waterfront dwelling is linked by a glass breezeway to an older family cottage. Rectilinear volumes are wrapped in horizontal clear cedar slatting with contrasting bronze anodized aluminum windows and doors and a weathering steel base. The project framing was prefabricated using a panelized building system.
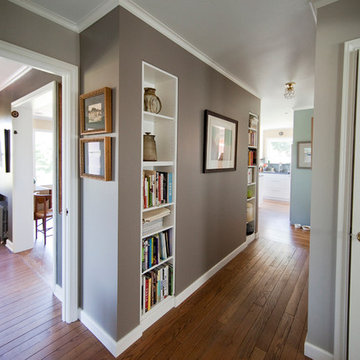
Sara Soko Photography
Ejemplo de recibidores y pasillos minimalistas con paredes grises y suelo de madera en tonos medios
Ejemplo de recibidores y pasillos minimalistas con paredes grises y suelo de madera en tonos medios
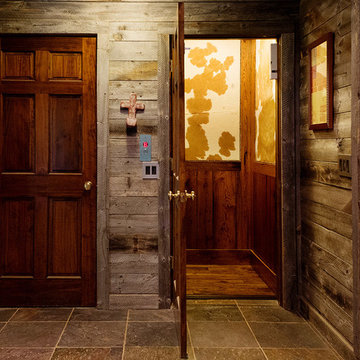
This custom designed hydraulic elevator serving three floors features reclaimed barn wood siding with upholstered inset panels of hair calf and antique brass nail head trim. A custom designed control panel is recessed into chair rail and scissor style gate in hammered bronze finish. Shannon Fontaine, photographer
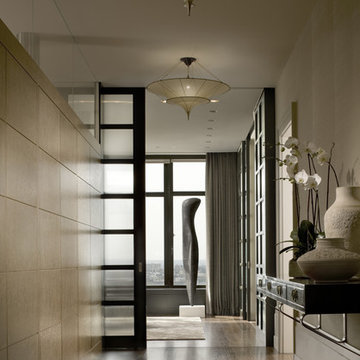
Durston Saylor
Imagen de recibidores y pasillos tradicionales renovados de tamaño medio con paredes beige y suelo de madera en tonos medios
Imagen de recibidores y pasillos tradicionales renovados de tamaño medio con paredes beige y suelo de madera en tonos medios
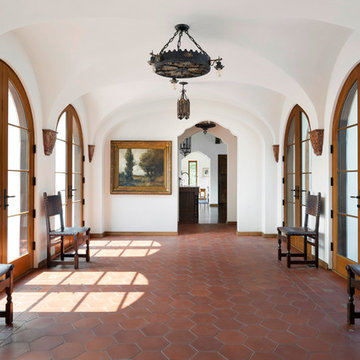
Spacecrafting Photography
Ejemplo de recibidores y pasillos mediterráneos extra grandes con paredes blancas, suelo de baldosas de terracota y suelo marrón
Ejemplo de recibidores y pasillos mediterráneos extra grandes con paredes blancas, suelo de baldosas de terracota y suelo marrón
6.940 ideas para recibidores y pasillos
3