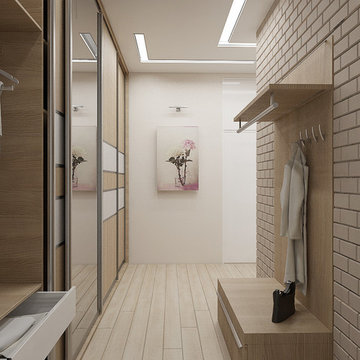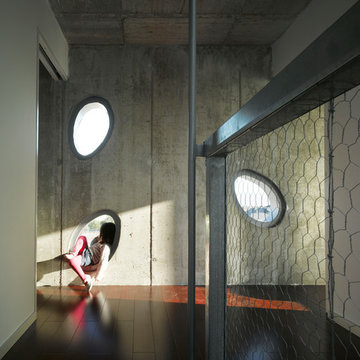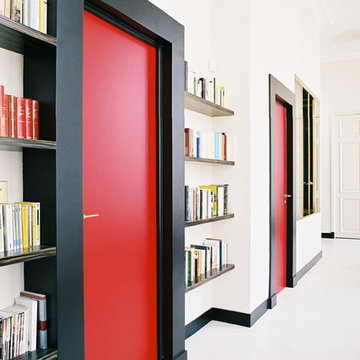17.853 ideas para recibidores y pasillos
Filtrar por
Presupuesto
Ordenar por:Popular hoy
61 - 80 de 17.853 fotos
Artículo 1 de 2

Imagen de recibidores y pasillos clásicos renovados de tamaño medio con paredes blancas y suelo de pizarra
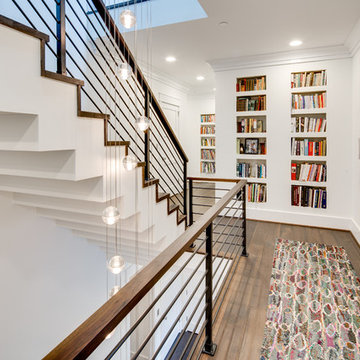
This hallway was designed to house the massive book collection that the clients had accrued over time. It flows nicely with the clean lines of the home & helps break up the simplicity of the white walls. The hidden door was a fun addition.

The 12x24 Herringbone tile pattern is just one more level of interest in this great little cottage packed with texture and fun!
Foto de recibidores y pasillos campestres de tamaño medio con paredes blancas y suelo de madera clara
Foto de recibidores y pasillos campestres de tamaño medio con paredes blancas y suelo de madera clara
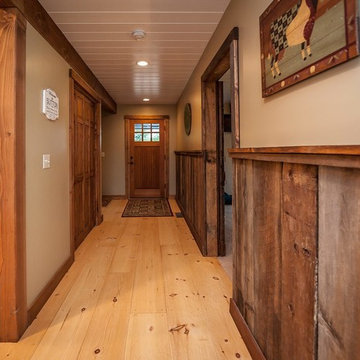
Northpeak Photography
Ejemplo de recibidores y pasillos rurales de tamaño medio con paredes beige y suelo de madera clara
Ejemplo de recibidores y pasillos rurales de tamaño medio con paredes beige y suelo de madera clara
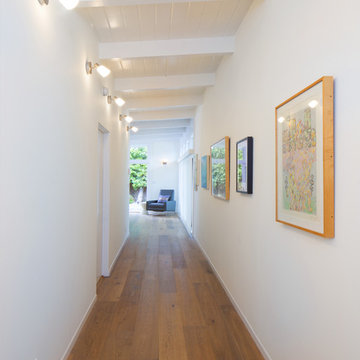
Gallery Wall / hallway of Master Suite.
photo by Holly Lepere
Diseño de recibidores y pasillos retro de tamaño medio con paredes blancas y suelo de madera en tonos medios
Diseño de recibidores y pasillos retro de tamaño medio con paredes blancas y suelo de madera en tonos medios
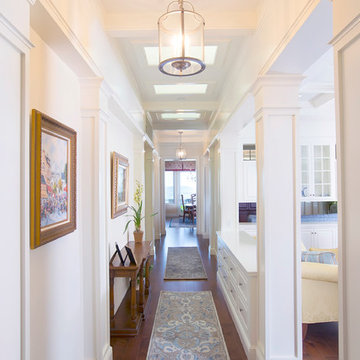
Designed by: Kellie McCormick
McCormick & Wright
Photo taken by: Mindy Mellenbruch
Imagen de recibidores y pasillos tradicionales grandes con paredes beige y suelo de madera oscura
Imagen de recibidores y pasillos tradicionales grandes con paredes beige y suelo de madera oscura
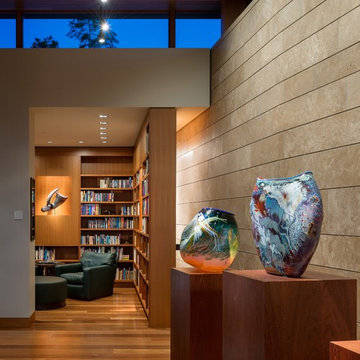
A cozy second-level library creates a perfect place to curl up and read a book, surrounded by art and mementos. Perfectly-placed lighting accents the art and provide just the right light for reading.
Aaron Leitz Photography
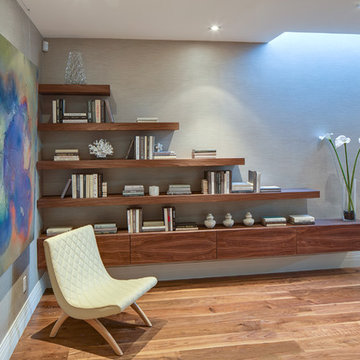
7' Engineered walnut
4" canned recessed lighting
Walnut shelves
#buildboswell
Foto de recibidores y pasillos minimalistas grandes con paredes blancas y suelo de madera en tonos medios
Foto de recibidores y pasillos minimalistas grandes con paredes blancas y suelo de madera en tonos medios
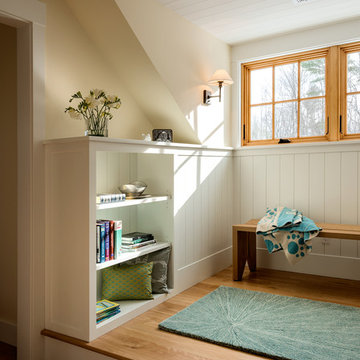
photography by Rob Karosis
Modelo de recibidores y pasillos clásicos de tamaño medio con paredes blancas y suelo de madera en tonos medios
Modelo de recibidores y pasillos clásicos de tamaño medio con paredes blancas y suelo de madera en tonos medios
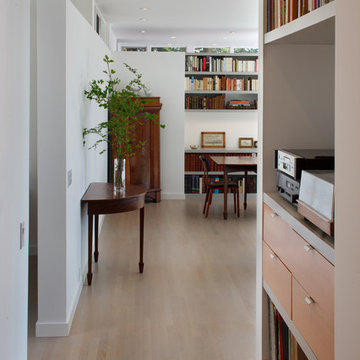
Shelving at Hall with Living + Dining Beyond
Photographed by Eric Rorer
Modelo de recibidores y pasillos contemporáneos de tamaño medio con paredes blancas y suelo de madera clara
Modelo de recibidores y pasillos contemporáneos de tamaño medio con paredes blancas y suelo de madera clara

An other Magnificent Interior design in Miami by J Design Group.
From our initial meeting, Ms. Corridor had the ability to catch my vision and quickly paint a picture for me of the new interior design for my three bedrooms, 2 ½ baths, and 3,000 sq. ft. penthouse apartment. Regardless of the complexity of the design, her details were always clear and concise. She handled our project with the greatest of integrity and loyalty. The craftsmanship and quality of our furniture, flooring, and cabinetry was superb.
The uniqueness of the final interior design confirms Ms. Jennifer Corredor’s tremendous talent, education, and experience she attains to manifest her miraculous designs with and impressive turnaround time. Her ability to lead and give insight as needed from a construction phase not originally in the scope of the project was impeccable. Finally, Ms. Jennifer Corredor’s ability to convey and interpret the interior design budge far exceeded my highest expectations leaving me with the utmost satisfaction of our project.
Ms. Jennifer Corredor has made me so pleased with the delivery of her interior design work as well as her keen ability to work with tight schedules, various personalities, and still maintain the highest degree of motivation and enthusiasm. I have already given her as a recommended interior designer to my friends, family, and colleagues as the Interior Designer to hire: Not only in Florida, but in my home state of New York as well.
S S
Bal Harbour – Miami.
Thanks for your interest in our Contemporary Interior Design projects and if you have any question please do not hesitate to ask us.
225 Malaga Ave.
Coral Gable, FL 33134
http://www.JDesignGroup.com
305.444.4611
"Miami modern"
“Contemporary Interior Designers”
“Modern Interior Designers”
“Coco Plum Interior Designers”
“Sunny Isles Interior Designers”
“Pinecrest Interior Designers”
"J Design Group interiors"
"South Florida designers"
“Best Miami Designers”
"Miami interiors"
"Miami decor"
“Miami Beach Designers”
“Best Miami Interior Designers”
“Miami Beach Interiors”
“Luxurious Design in Miami”
"Top designers"
"Deco Miami"
"Luxury interiors"
“Miami Beach Luxury Interiors”
“Miami Interior Design”
“Miami Interior Design Firms”
"Beach front"
“Top Interior Designers”
"top decor"
“Top Miami Decorators”
"Miami luxury condos"
"modern interiors"
"Modern”
"Pent house design"
"white interiors"
“Top Miami Interior Decorators”
“Top Miami Interior Designers”
“Modern Designers in Miami”
http://www.JDesignGroup.com
305.444.4611

Entry hallway to mid-century-modern renovation with wood ceilings, wood baseboards and trim, hardwood floors, built-in bookcase, floor to ceiling window and sliding screen doors in Berkeley hills, California
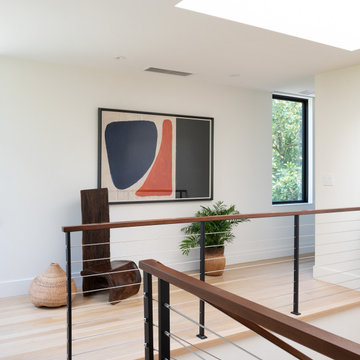
Upstairs hall to 3 additional bedrooms.
Ejemplo de recibidores y pasillos rústicos grandes con paredes blancas y suelo de madera clara
Ejemplo de recibidores y pasillos rústicos grandes con paredes blancas y suelo de madera clara
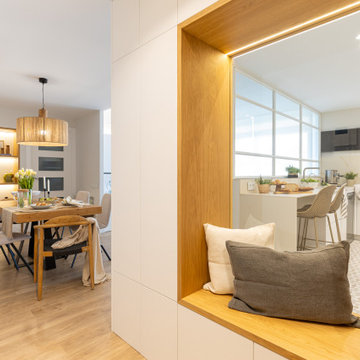
Modelo de recibidores y pasillos nórdicos de tamaño medio con paredes beige, suelo de madera clara y iluminación
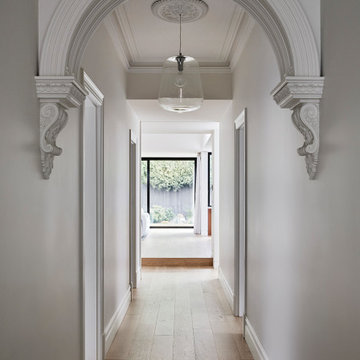
This stunning four-bedroom home effortlessly oozes fun and functionality with a transformation that honours colour, character and coming together.
Enlisted to convert this modern Victorian into a home that marries heritage and hosting, architectural themes of period detailing and fluting feature throughout.
Embarking on a colour journey of furniture, art selection, decor and soft furnishings, the finished product is a medley that accents the architectural backdrop of black and white with a line up of local furniture artisans, artists and international furniture designers that fills the home with a sense of flow and collaboration.

The New cloakroom added to a large Edwardian property in the grand hallway. Casing in the previously under used area under the stairs with panelling to match the original (On right) including a jib door. A tall column radiator was detailed into the new wall structure and panelling, making it a feature. The area is further completed with the addition of a small comfortable armchair, table and lamp.
Part of a much larger remodelling of the kitchen, utility room, cloakroom and hallway.

Garderobe in hellgrau und Eiche. Hochschrank mit Kleiderstange und Schubkasten. Sitzbank mit Schubkasten. Eicheleisten mit Klapphaken.
Modelo de recibidores y pasillos modernos de tamaño medio con paredes blancas, suelo de pizarra, suelo negro y panelado
Modelo de recibidores y pasillos modernos de tamaño medio con paredes blancas, suelo de pizarra, suelo negro y panelado
17.853 ideas para recibidores y pasillos
4
